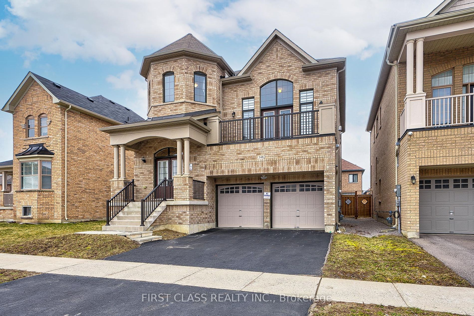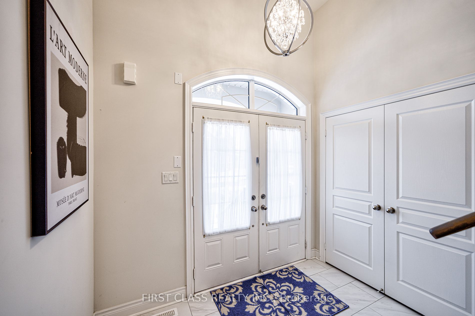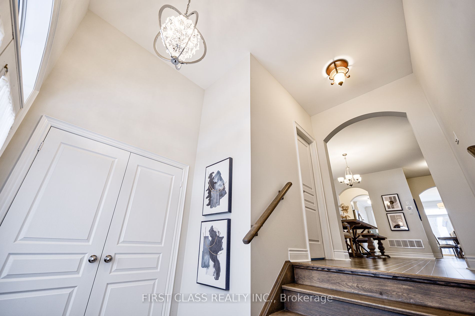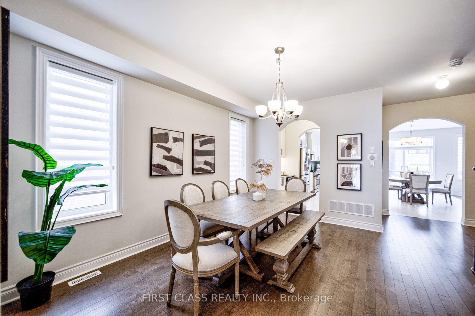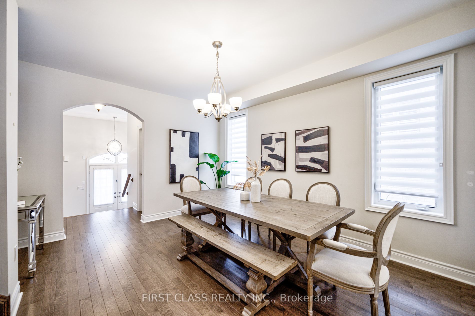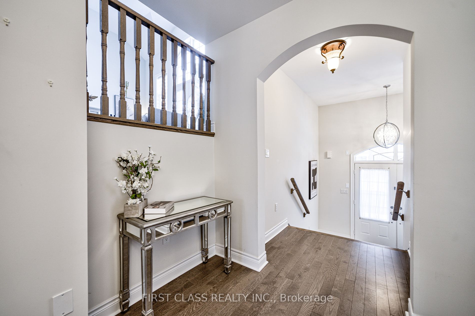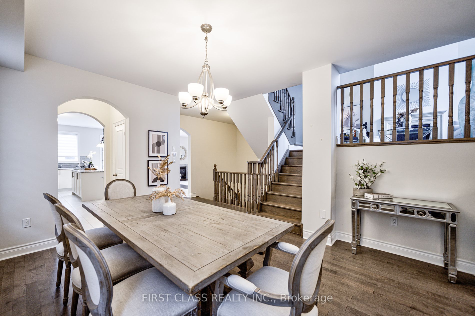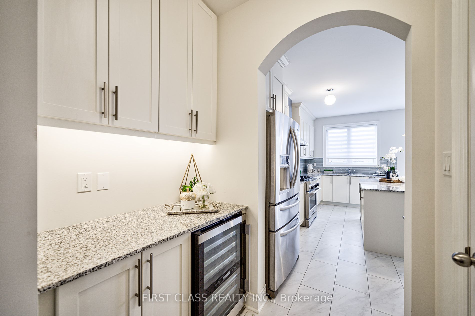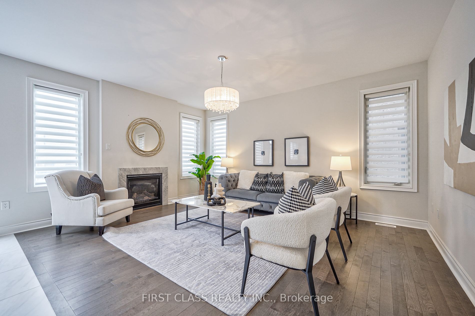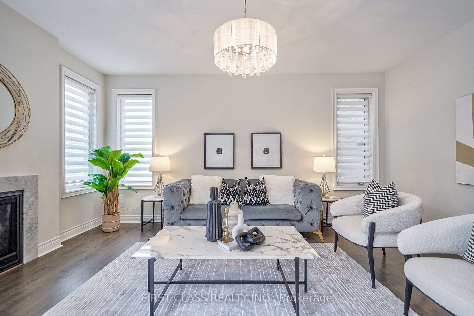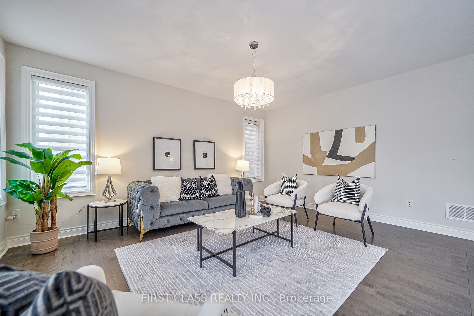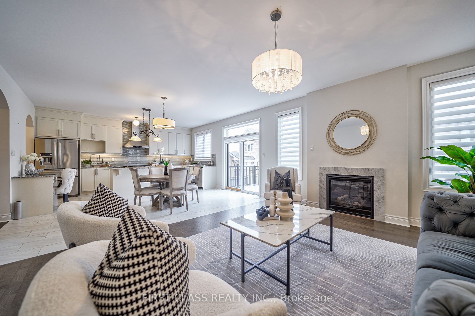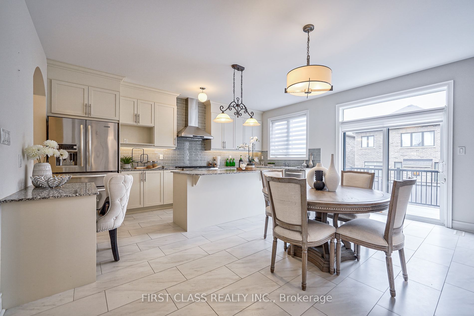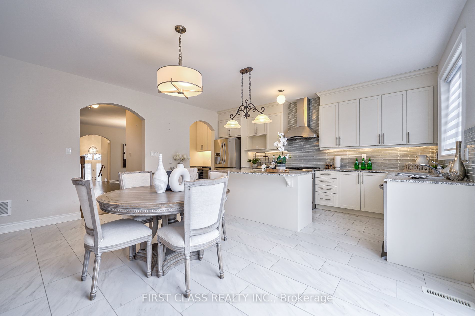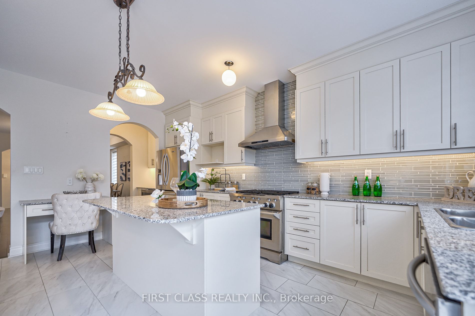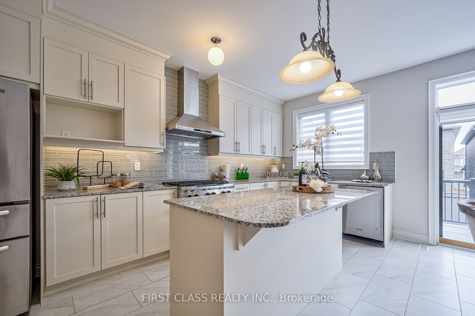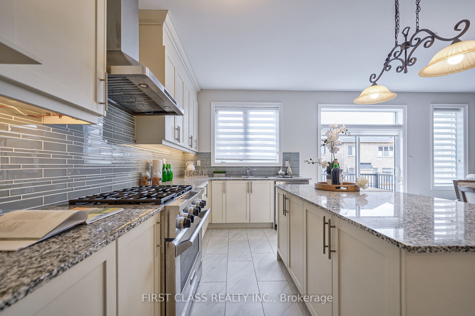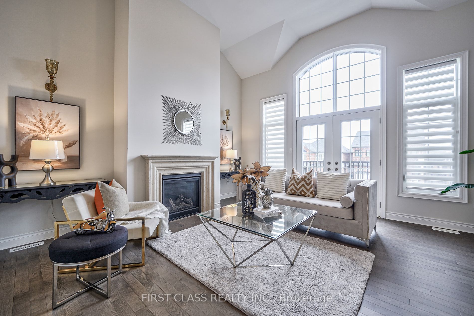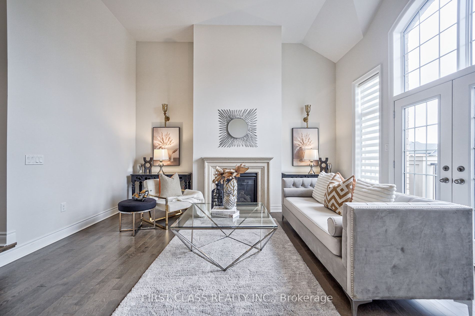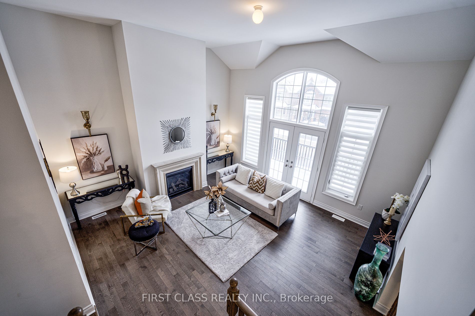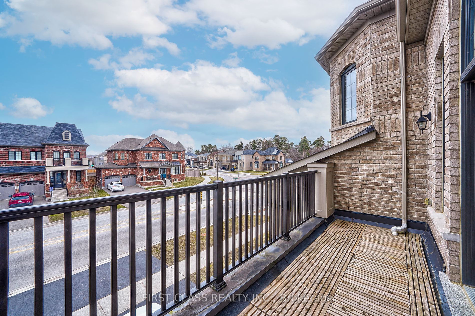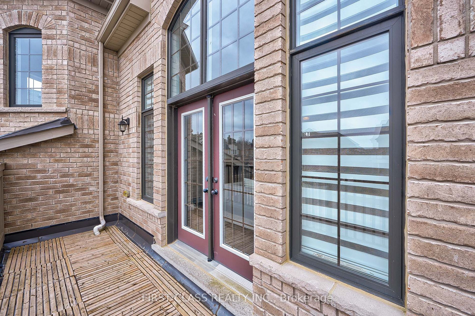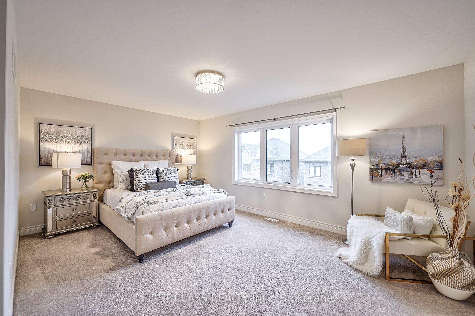$1,827,000
Available - For Sale
Listing ID: N8190830
348 Baker Hill Blvd , Whitchurch-Stouffville, L4A 4P3, Ontario
| This Spacious, Bright, Sun-Filled Double Garage 6 Yrs Detached Home By Fieldgate Homes "Hudson Bay " - 2886 Sq. In Stouffville Community! Extensive High End Renovations Inside & Out 4 Bedroom Luxurious Living Space W/ Double Door Entry. Hardwood Floors & 9' Ceilings On The Main Floor. Great Room With Over 15 Ft Ceiling And Double Door Walk Outs To Balcony. Large Open Concept Kitchen With Granite Counter Top. Also A Large Centre Island & Breakfast Bar, Breakfast Area Has Access To The Deck. Master Bedroom With Double Sink & 5Pc En-suite Bathroom, Upgd Frameless Glass Stand-Up Shower. 2nd Br W/ Ensuite Bath. 3 & 4 Br With Semi-Ensuites. Large Look Out Windows In a 9' Ceiling Walk Up Basement & Separate Entrance, Washroom Rough In. Fully Fenced Backyard! New Built Deck (2023). Close To All Amenities, Go Station, Stouffville Hospital, Great Schools. This Home Move In Ready!! |
| Extras: Steps to Schools, Park/Playground, Walking/Biking Trails, Golf course & More! |
| Price | $1,827,000 |
| Taxes: | $6785.60 |
| Address: | 348 Baker Hill Blvd , Whitchurch-Stouffville, L4A 4P3, Ontario |
| Lot Size: | 40.03 x 98.43 (Feet) |
| Directions/Cross Streets: | Highway 48 & Main St. |
| Rooms: | 9 |
| Bedrooms: | 4 |
| Bedrooms +: | |
| Kitchens: | 1 |
| Family Room: | Y |
| Basement: | Sep Entrance, Walk-Up |
| Approximatly Age: | 6-15 |
| Property Type: | Detached |
| Style: | 2-Storey |
| Exterior: | Brick |
| Garage Type: | Attached |
| (Parking/)Drive: | Private |
| Drive Parking Spaces: | 2 |
| Pool: | None |
| Approximatly Age: | 6-15 |
| Approximatly Square Footage: | 2500-3000 |
| Property Features: | Hospital, Library, Park, School |
| Fireplace/Stove: | Y |
| Heat Source: | Gas |
| Heat Type: | Forced Air |
| Central Air Conditioning: | Central Air |
| Laundry Level: | Main |
| Elevator Lift: | N |
| Sewers: | Sewers |
| Water: | Municipal |
$
%
Years
This calculator is for demonstration purposes only. Always consult a professional
financial advisor before making personal financial decisions.
| Although the information displayed is believed to be accurate, no warranties or representations are made of any kind. |
| FIRST CLASS REALTY INC. |
|
|

Anita D'mello
Sales Representative
Dir:
416-795-5761
Bus:
416-288-0800
Fax:
416-288-8038
| Virtual Tour | Book Showing | Email a Friend |
Jump To:
At a Glance:
| Type: | Freehold - Detached |
| Area: | York |
| Municipality: | Whitchurch-Stouffville |
| Neighbourhood: | Stouffville |
| Style: | 2-Storey |
| Lot Size: | 40.03 x 98.43(Feet) |
| Approximate Age: | 6-15 |
| Tax: | $6,785.6 |
| Beds: | 4 |
| Baths: | 4 |
| Fireplace: | Y |
| Pool: | None |
Locatin Map:
Payment Calculator:

