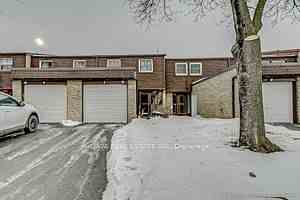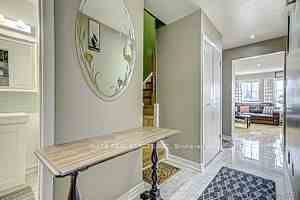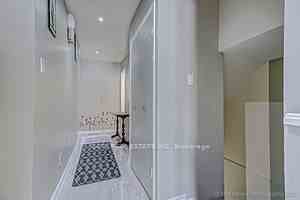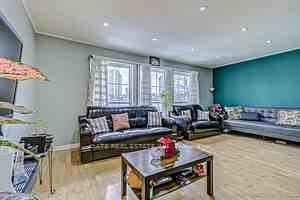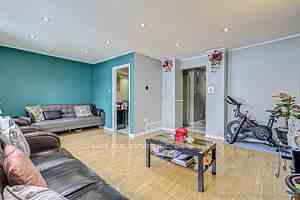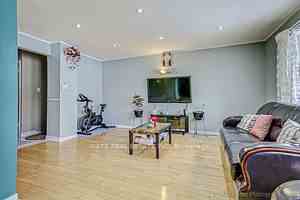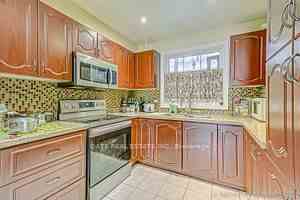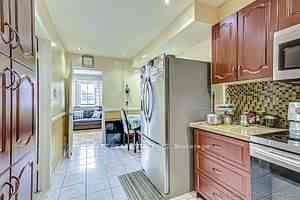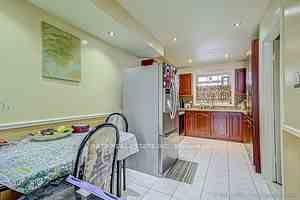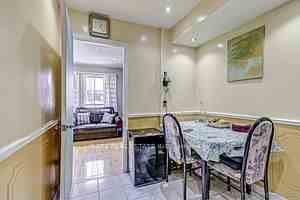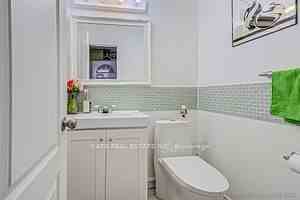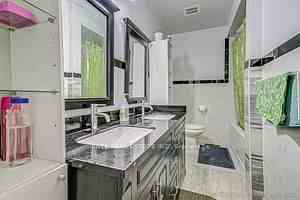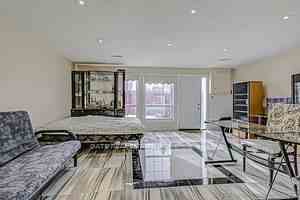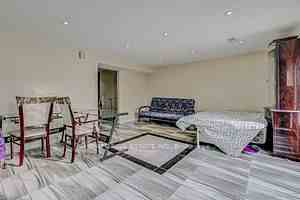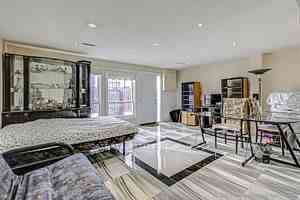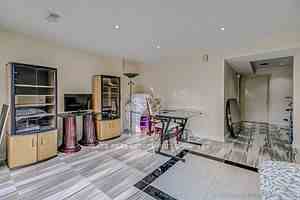$849,000
Available - For Sale
Listing ID: E8240200
81 Brookmill Blvd , Unit 50, Toronto, M1W 2L5, Ontario
| Bright & Spacious 4-bedroom home in a desirable location ! Large finished basement with walk-out separate entrance!! Private garage and driveway. Open-concept large family room and dining area. Hardwood floors throughout. Tiles in the Kitchen, Beautiful View of the Family -Friendly Park. Easy Access to Schools, Shops, Grocery Stores, Banks, Bus-stop, HWY 401, and much more ! |
| Extras: Stainless Steel Appliances, Water is included in the Maintenance Fee. 4-Bedroom home plus finished basement with a separate entrance. |
| Price | $849,000 |
| Taxes: | $2685.00 |
| Maintenance Fee: | 407.00 |
| Occupancy by: | Tenant |
| Address: | 81 Brookmill Blvd , Unit 50, Toronto, M1W 2L5, Ontario |
| Province/State: | Ontario |
| Property Management | Affable Property Management |
| Condo Corporation No | YCC |
| Level | 1 |
| Unit No | 50 |
| Directions/Cross Streets: | Warden/Finch |
| Rooms: | 8 |
| Bedrooms: | 4 |
| Bedrooms +: | 1 |
| Kitchens: | 1 |
| Family Room: | Y |
| Basement: | Fin W/O, Sep Entrance |
| Property Type: | Condo Townhouse |
| Style: | 2-Storey |
| Exterior: | Brick |
| Garage Type: | Attached |
| Garage(/Parking)Space: | 1.00 |
| (Parking/)Drive: | Private |
| Drive Parking Spaces: | 1 |
| Park #1 | |
| Parking Type: | Owned |
| Exposure: | W |
| Balcony: | None |
| Locker: | None |
| Pet Permited: | Restrict |
| Approximatly Square Footage: | 1400-1599 |
| Building Amenities: | Bbqs Allowed, Visitor Parking |
| Property Features: | Library, Park, Part Cleared, Public Transit, School |
| Maintenance: | 407.00 |
| CAC Included: | Y |
| Water Included: | Y |
| Common Elements Included: | Y |
| Parking Included: | Y |
| Condo Tax Included: | Y |
| Building Insurance Included: | Y |
| Fireplace/Stove: | N |
| Heat Source: | Gas |
| Heat Type: | Forced Air |
| Central Air Conditioning: | Central Air |
$
%
Years
This calculator is for demonstration purposes only. Always consult a professional
financial advisor before making personal financial decisions.
| Although the information displayed is believed to be accurate, no warranties or representations are made of any kind. |
| GATE REAL ESTATE INC. |
|
|

Anita D'mello
Sales Representative
Dir:
416-795-5761
Bus:
416-288-0800
Fax:
416-288-8038
| Book Showing | Email a Friend |
Jump To:
At a Glance:
| Type: | Condo - Condo Townhouse |
| Area: | Toronto |
| Municipality: | Toronto |
| Neighbourhood: | L'Amoreaux |
| Style: | 2-Storey |
| Tax: | $2,685 |
| Maintenance Fee: | $407 |
| Beds: | 4+1 |
| Baths: | 2 |
| Garage: | 1 |
| Fireplace: | N |
Locatin Map:
Payment Calculator:

