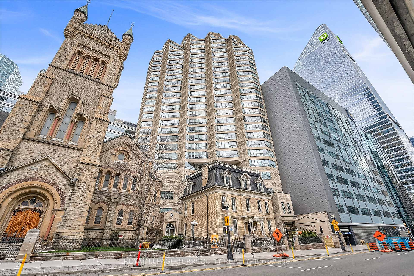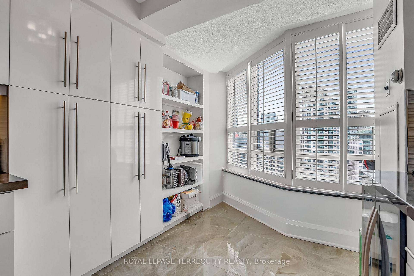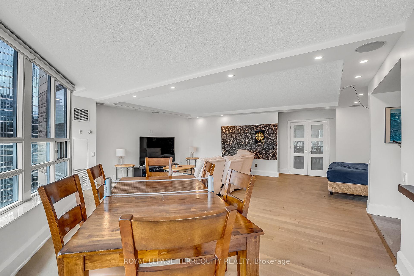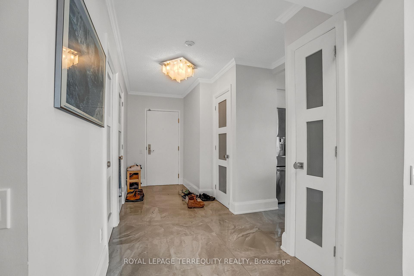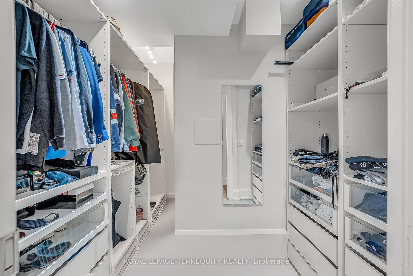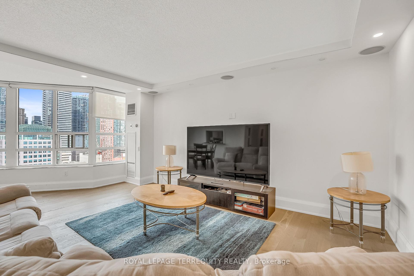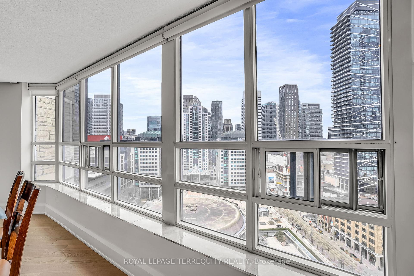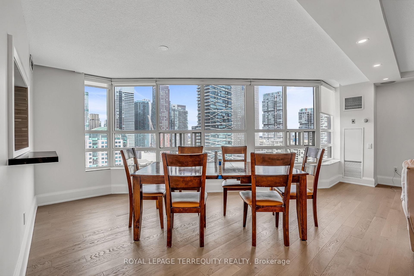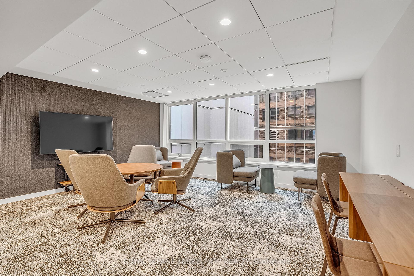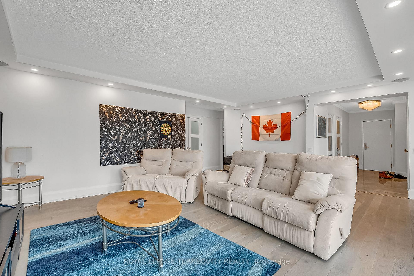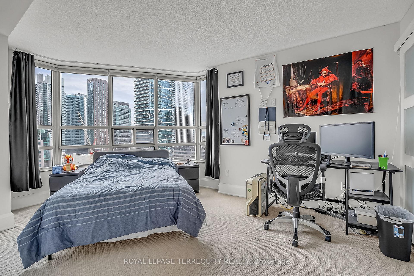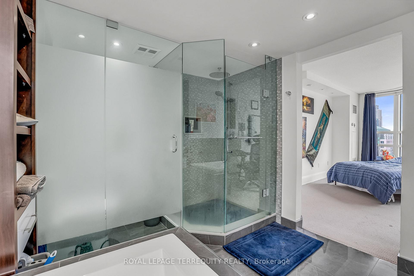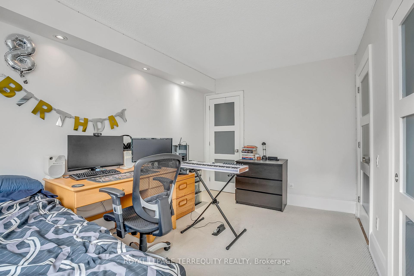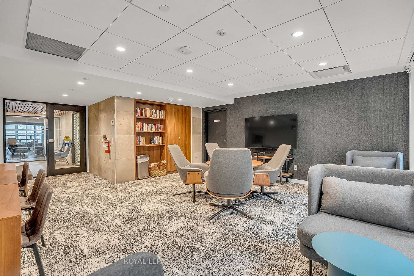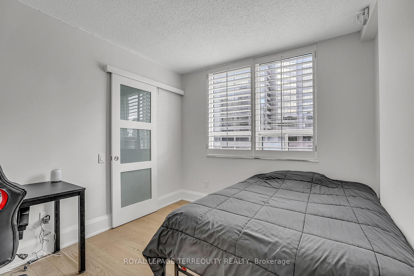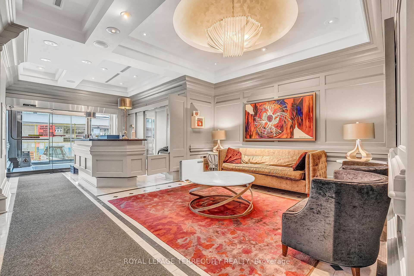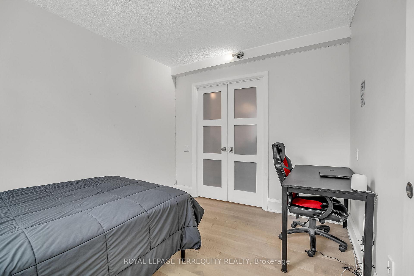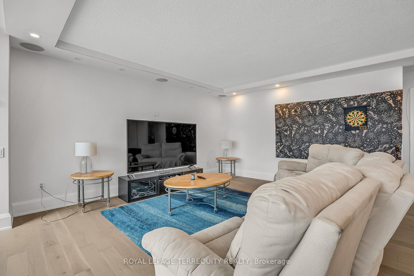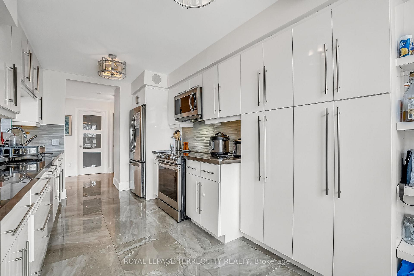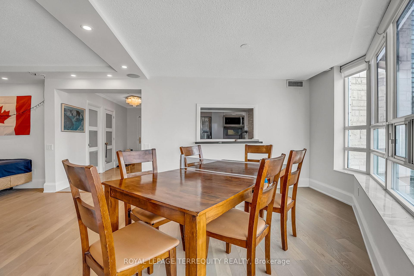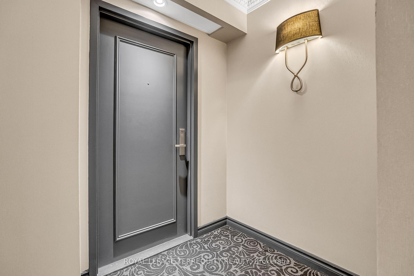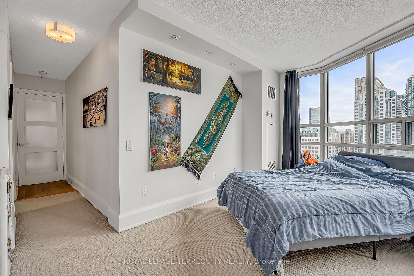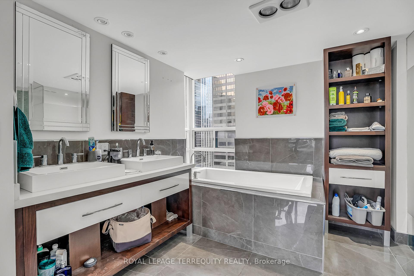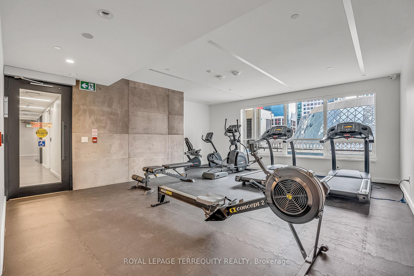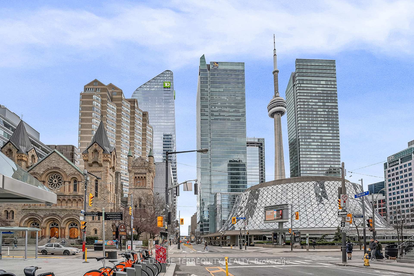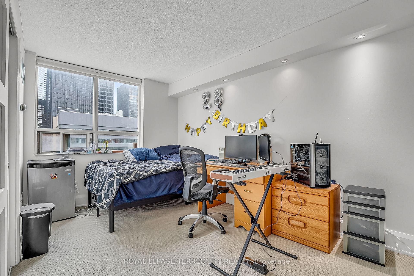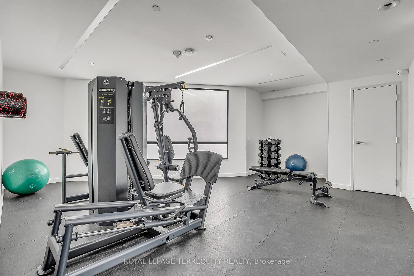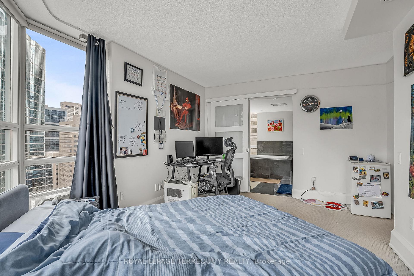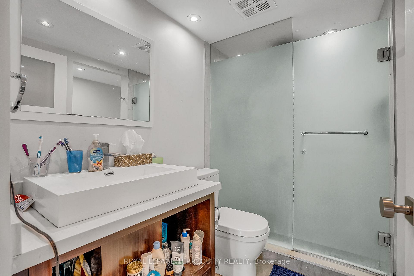$1,349,000
Available - For Sale
Listing ID: C12135535
71 Simcoe Stre , Toronto, M5J 2S9, Toronto
| Opportunity Knocks! Spacious 3-Bed, 2-Bath, 1725 sq. ft. suite in a New York-style boutique building with only 87 units. Located in the heart of the Entertainment and Financial Districts. Just steps to the PATH, St. Andrew subway station, world-class dining, and shopping with a Walk Score of 100! Enjoy top-tier amenities including a media/party room, gym, and a fantastic 24-hour concierge. If you're looking for the space of a home with the convenience of a condo, this could be Home. Unit also available for lease MLS# C12135550 |
| Price | $1,349,000 |
| Taxes: | $5286.00 |
| Occupancy: | Tenant |
| Address: | 71 Simcoe Stre , Toronto, M5J 2S9, Toronto |
| Postal Code: | M5J 2S9 |
| Province/State: | Toronto |
| Directions/Cross Streets: | King & Simcoe |
| Level/Floor | Room | Length(ft) | Width(ft) | Descriptions | |
| Room 1 | Flat | Foyer | 8.59 | 14.37 | Closet, Tile Floor, 3 Pc Bath |
| Room 2 | Flat | Living Ro | 12 | 22.07 | Coffered Ceiling(s), Pot Lights, Combined w/Living |
| Room 3 | Flat | Dining Ro | 14.69 | 20.89 | Open Concept, Laminate, Combined w/Dining |
| Room 4 | Flat | Kitchen | 20.14 | 9.74 | Eat-in Kitchen, Tile Floor, Large Window |
| Room 5 | Flat | Primary B | 15.32 | 20.89 | Closet, Laminate, Window |
| Room 6 | Flat | Bedroom 2 | 11.15 | 8.82 | Closet, Laminate, Window |
| Room 7 | Flat | Bedroom 3 | 14.69 | 8.56 | Closet, Laminate, Window |
| Washroom Type | No. of Pieces | Level |
| Washroom Type 1 | 3 | Flat |
| Washroom Type 2 | 5 | Flat |
| Washroom Type 3 | 0 | |
| Washroom Type 4 | 0 | |
| Washroom Type 5 | 0 | |
| Washroom Type 6 | 3 | Flat |
| Washroom Type 7 | 5 | Flat |
| Washroom Type 8 | 0 | |
| Washroom Type 9 | 0 | |
| Washroom Type 10 | 0 |
| Total Area: | 0.00 |
| Sprinklers: | Conc |
| Washrooms: | 2 |
| Heat Type: | Forced Air |
| Central Air Conditioning: | Central Air |
$
%
Years
This calculator is for demonstration purposes only. Always consult a professional
financial advisor before making personal financial decisions.
| Although the information displayed is believed to be accurate, no warranties or representations are made of any kind. |
| ROYAL LEPAGE TERREQUITY REALTY |
|
|

Anita D'mello
Sales Representative
Dir:
416-795-5761
Bus:
416-288-0800
Fax:
416-288-8038
| Book Showing | Email a Friend |
Jump To:
At a Glance:
| Type: | Com - Condo Apartment |
| Area: | Toronto |
| Municipality: | Toronto C01 |
| Neighbourhood: | Waterfront Communities C1 |
| Style: | Apartment |
| Tax: | $5,286 |
| Maintenance Fee: | $2,019.54 |
| Beds: | 3 |
| Baths: | 2 |
| Fireplace: | N |
Locatin Map:
Payment Calculator:

