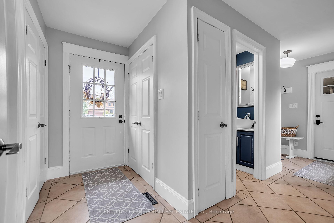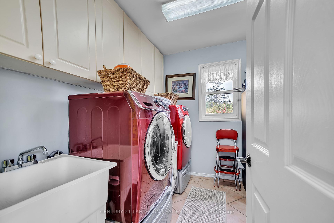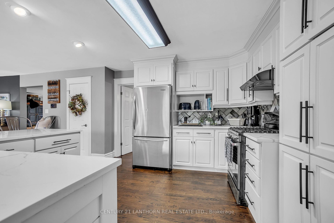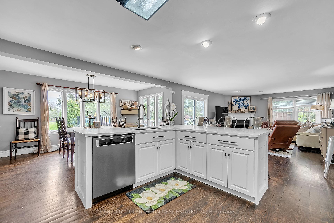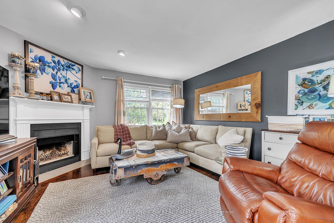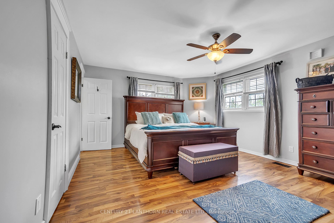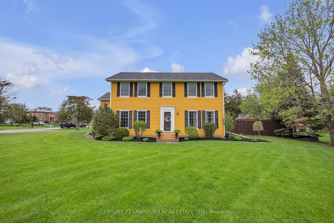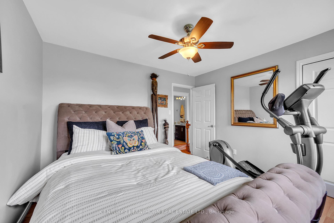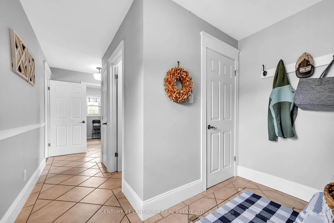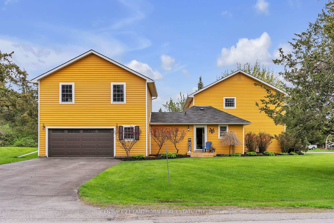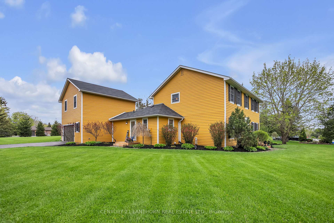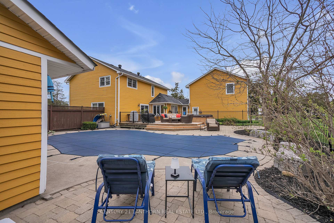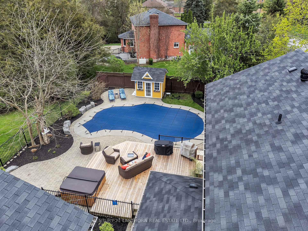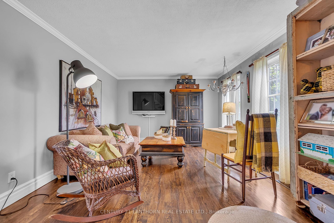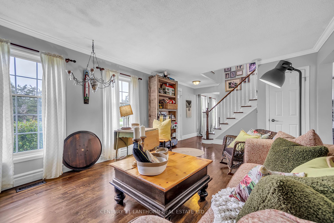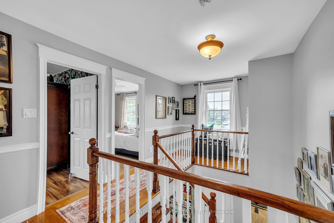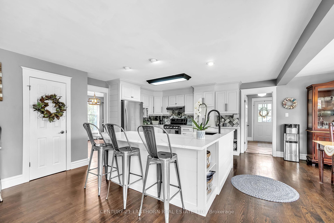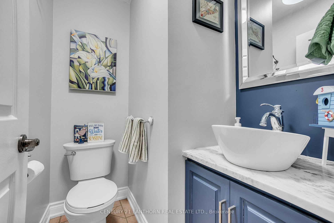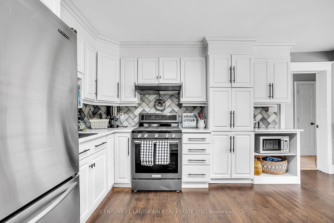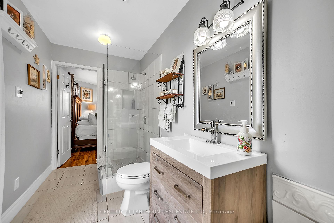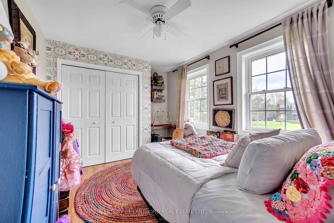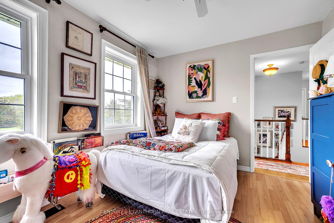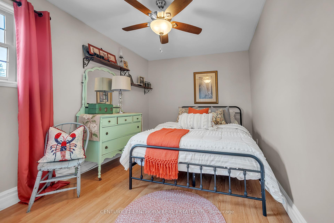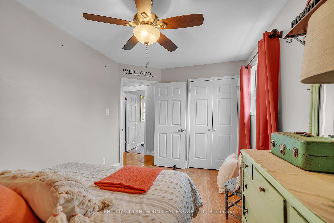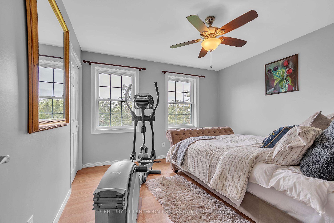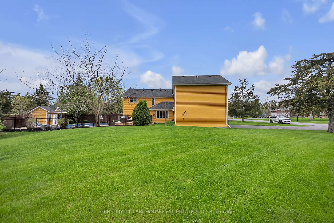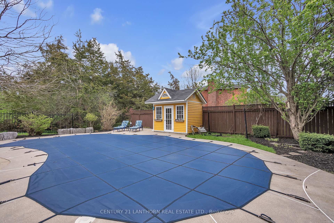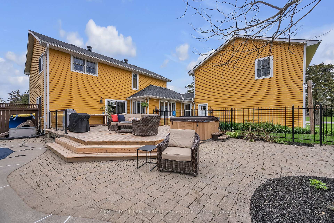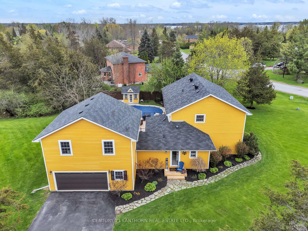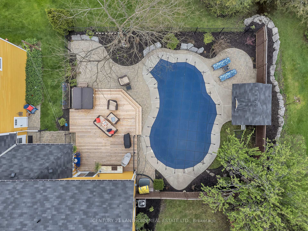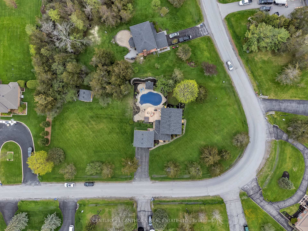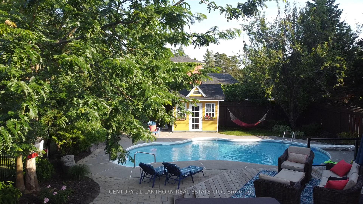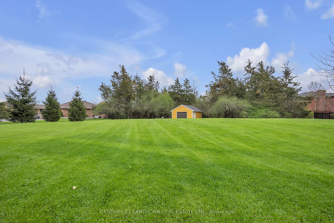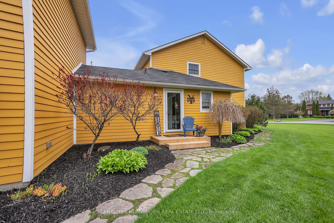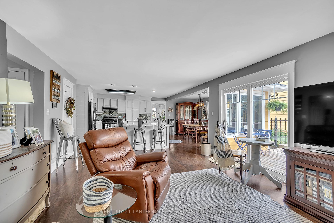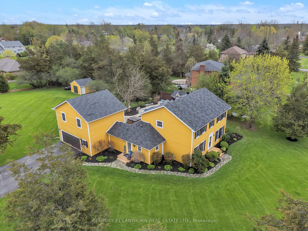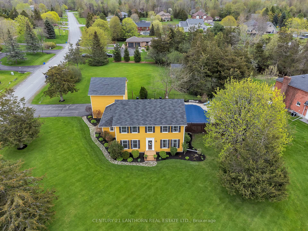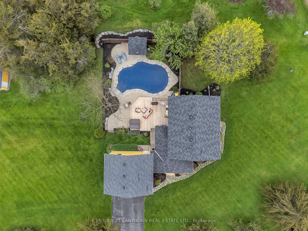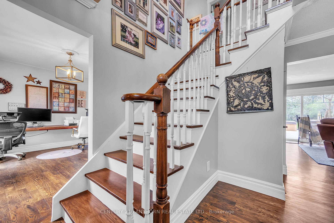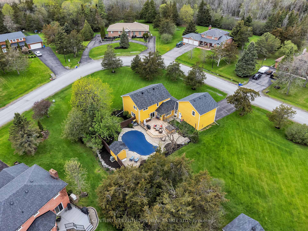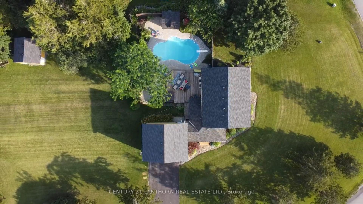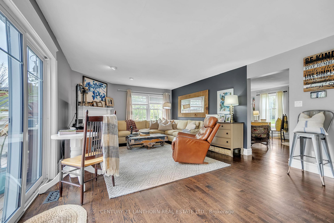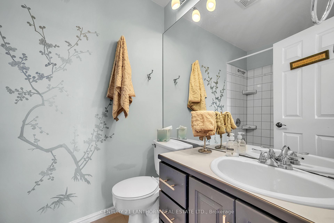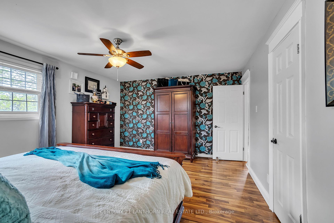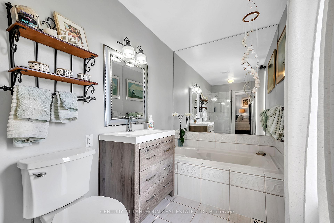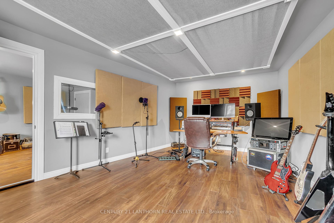$989,900
Available - For Sale
Listing ID: X12149697
66 O'neill Driv , Belleville, K8N 4Z4, Hastings
| Welcome to 66 ONeill Drive, a beautifully maintained two-storey home located in one of Belleville's most sought-after neighbourhoods. Set on just under an acre, this spacious property offers the perfect blend of comfort, privacy, and functionality. With four bedrooms and two and a half bathrooms, there's plenty of space for the whole family. The main floor features a bright, open-concept layout with a natural flow from the kitchen and living area to the backyard patio, ideal for entertaining or enjoying quiet mornings. Step outside to your private backyard retreat, complete with an in-ground pool, perfect for hosting family gatherings. As an added bonus, the home includes a soundproofed studio room, separate from the main living area. Whether used as a music room, home theatre, or private workspace, it's a flexible space that adds even more value to an already exceptional home. Located on a quiet street with minimal traffic, this is an ideal setting for walking the dog, riding bikes, or taking peaceful evening strolls. Neighbourhoods like this are rare, offering a unique sense of community, space, and tranquility. This is the kind of home where families come together and you can feel it the moment you walk through the door. |
| Price | $989,900 |
| Taxes: | $5331.10 |
| Assessment Year: | 2024 |
| Occupancy: | Owner |
| Address: | 66 O'neill Driv , Belleville, K8N 4Z4, Hastings |
| Directions/Cross Streets: | Hwy 2 and Old Kingston Rd |
| Rooms: | 9 |
| Bedrooms: | 4 |
| Bedrooms +: | 0 |
| Family Room: | F |
| Basement: | Crawl Space |
| Level/Floor | Room | Length(ft) | Width(ft) | Descriptions | |
| Room 1 | Main | Dining Ro | 15.81 | 12.76 | |
| Room 2 | Main | Kitchen | 15.81 | 12.04 | |
| Room 3 | Main | Family Ro | 19.88 | 14.37 | |
| Room 4 | Main | Living Ro | 23.52 | 10.46 | |
| Room 5 | Second | Bedroom | 13.15 | 10.1 | |
| Room 6 | Second | Bedroom | 13.15 | 17.09 | |
| Room 7 | Second | Bedroom | 9.15 | 13.35 | |
| Room 8 | Second | Bedroom | 12.17 | 11.41 |
| Washroom Type | No. of Pieces | Level |
| Washroom Type 1 | 4 | Second |
| Washroom Type 2 | 2 | Main |
| Washroom Type 3 | 0 | |
| Washroom Type 4 | 0 | |
| Washroom Type 5 | 0 |
| Total Area: | 0.00 |
| Property Type: | Detached |
| Style: | 2-Storey |
| Exterior: | Wood |
| Garage Type: | Attached |
| Drive Parking Spaces: | 4 |
| Pool: | Inground |
| Approximatly Square Footage: | 2500-3000 |
| CAC Included: | N |
| Water Included: | N |
| Cabel TV Included: | N |
| Common Elements Included: | N |
| Heat Included: | N |
| Parking Included: | N |
| Condo Tax Included: | N |
| Building Insurance Included: | N |
| Fireplace/Stove: | N |
| Heat Type: | Forced Air |
| Central Air Conditioning: | Central Air |
| Central Vac: | Y |
| Laundry Level: | Syste |
| Ensuite Laundry: | F |
| Sewers: | Septic |
$
%
Years
This calculator is for demonstration purposes only. Always consult a professional
financial advisor before making personal financial decisions.
| Although the information displayed is believed to be accurate, no warranties or representations are made of any kind. |
| CENTURY 21 LANTHORN REAL ESTATE LTD. |
|
|

Anita D'mello
Sales Representative
Dir:
416-795-5761
Bus:
416-288-0800
Fax:
416-288-8038
| Virtual Tour | Book Showing | Email a Friend |
Jump To:
At a Glance:
| Type: | Freehold - Detached |
| Area: | Hastings |
| Municipality: | Belleville |
| Neighbourhood: | Belleville Ward |
| Style: | 2-Storey |
| Tax: | $5,331.1 |
| Beds: | 4 |
| Baths: | 3 |
| Fireplace: | N |
| Pool: | Inground |
Locatin Map:
Payment Calculator:

