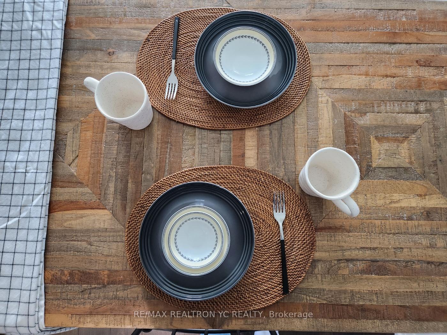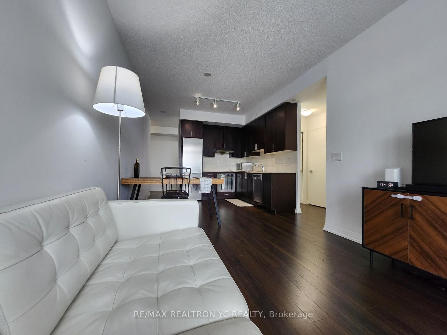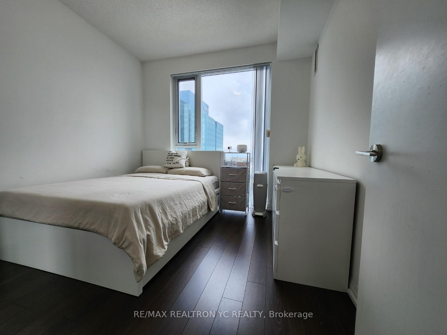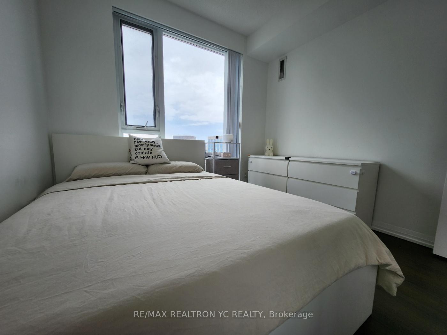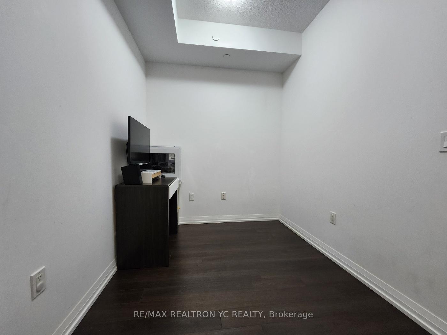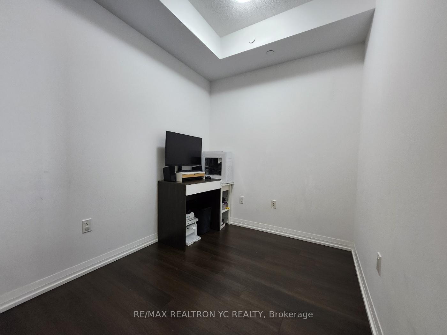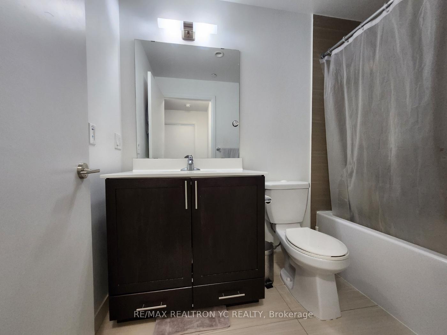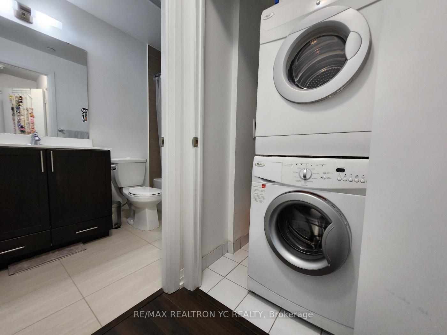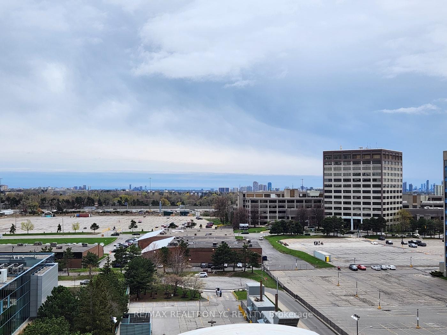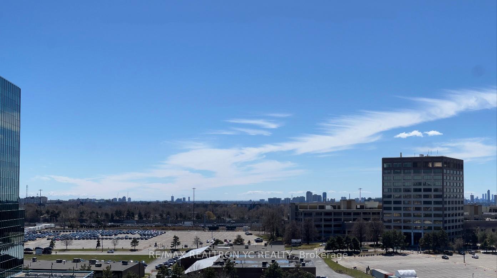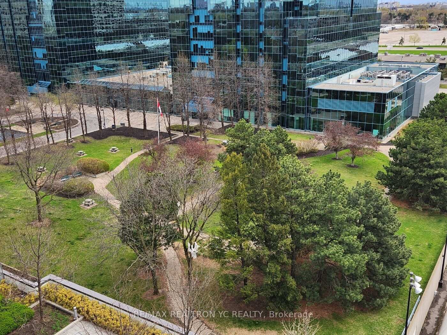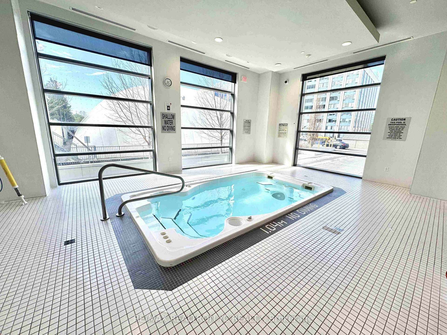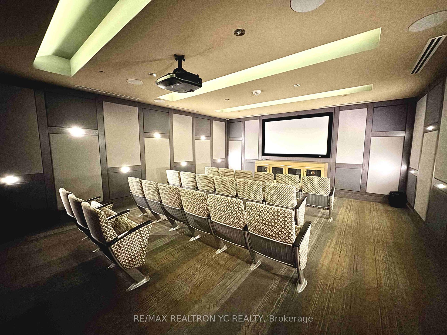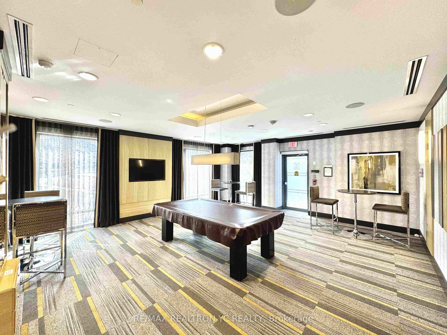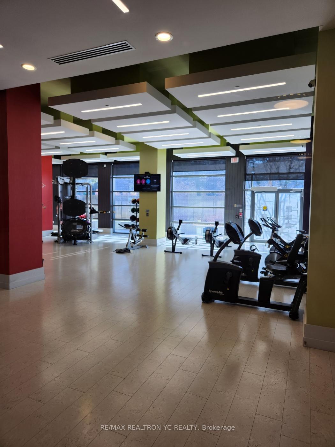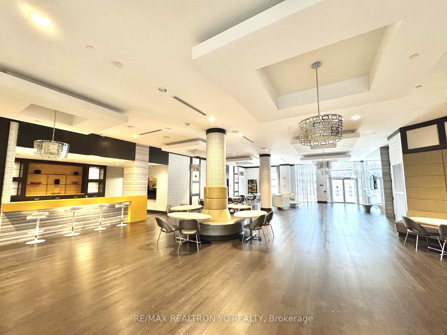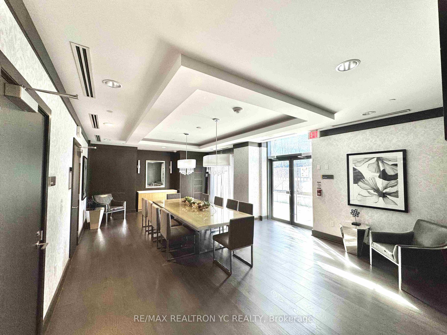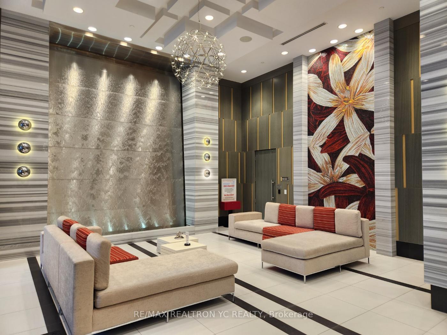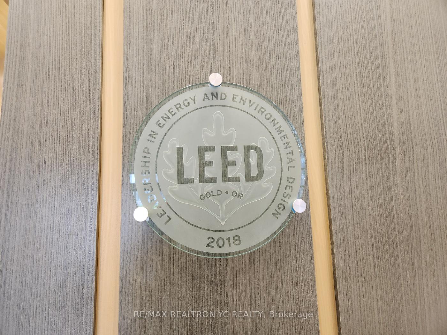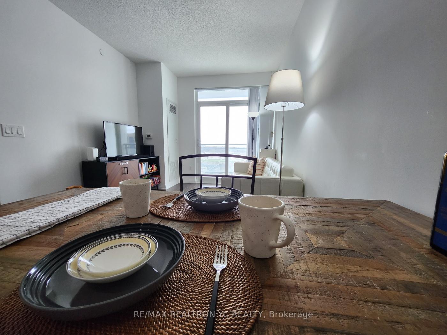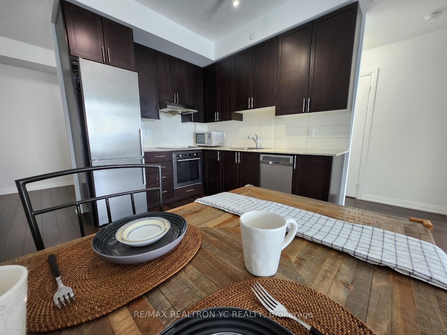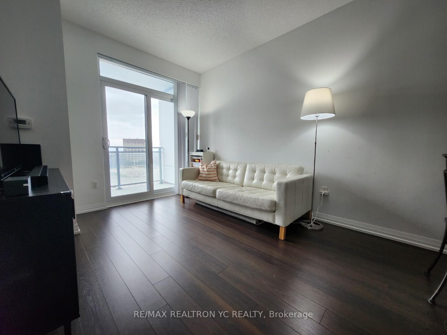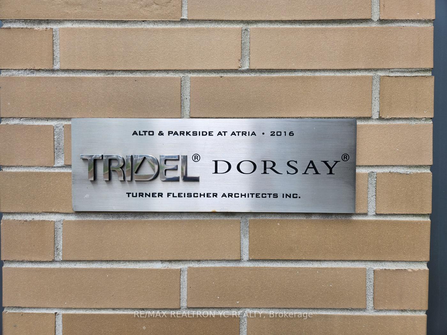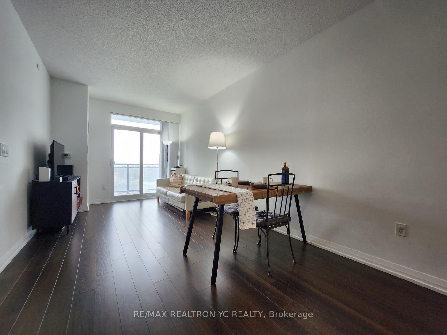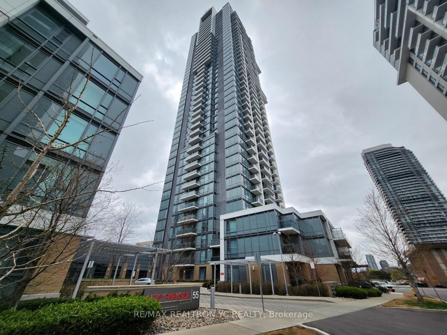$518,000
Available - For Sale
Listing ID: C12122309
55 Ann O'reilly Road , Toronto, M2J 0E1, Toronto
| Welcome to one of the top builder, TRIDEL built- Alto At Atria. One of the largest layout of 1 + den unit (indoor 630sqft.) filled with warm and bright, and unobstructed South East View. Den is ideal for the home office. Can be used as 2nd bedroom. Perfect location near to Hwy. 404 & 401. Convenient location for CF Fairview Mall, Seneca college, General Hospital, and many restaurants & famous stores. Various building amenities with 24 hours Concierge, Gym, Yoga Studio, Pool, Theatre, Sauna, BBQ facility, and Party room. Dining room, Meeting room, Guest suites, Library, Jacuzzi, Billiard, Bike Rack, and Visitor Parking |
| Price | $518,000 |
| Taxes: | $2324.68 |
| Assessment Year: | 2024 |
| Occupancy: | Owner |
| Address: | 55 Ann O'reilly Road , Toronto, M2J 0E1, Toronto |
| Postal Code: | M2J 0E1 |
| Province/State: | Toronto |
| Directions/Cross Streets: | Sheppard Ave.&HWY 404 |
| Level/Floor | Room | Length(ft) | Width(ft) | Descriptions | |
| Room 1 | Flat | Living Ro | 22.96 | 10 | Laminate, Combined w/Dining, W/O To Balcony |
| Room 2 | Flat | Kitchen | 11.97 | 9.02 | Laminate, Granite Counters, Open Concept |
| Room 3 | Flat | Primary B | 10.33 | 10 | Laminate, Combined w/Living, Window |
| Room 4 | Flat | Den | 6.4 | 7.54 | Laminate, Combined w/Living |
| Room 5 | Flat | Bathroom | 8.2 | 7.22 | Tile Floor, Combined w/Living, 4 Pc Bath |
| Washroom Type | No. of Pieces | Level |
| Washroom Type 1 | 4 | Flat |
| Washroom Type 2 | 0 | |
| Washroom Type 3 | 0 | |
| Washroom Type 4 | 0 | |
| Washroom Type 5 | 0 |
| Total Area: | 0.00 |
| Sprinklers: | Conc |
| Washrooms: | 1 |
| Heat Type: | Forced Air |
| Central Air Conditioning: | Central Air |
$
%
Years
This calculator is for demonstration purposes only. Always consult a professional
financial advisor before making personal financial decisions.
| Although the information displayed is believed to be accurate, no warranties or representations are made of any kind. |
| RE/MAX REALTRON YC REALTY |
|
|

Anita D'mello
Sales Representative
Dir:
416-795-5761
Bus:
416-288-0800
Fax:
416-288-8038
| Book Showing | Email a Friend |
Jump To:
At a Glance:
| Type: | Com - Condo Apartment |
| Area: | Toronto |
| Municipality: | Toronto C15 |
| Neighbourhood: | Henry Farm |
| Style: | Apartment |
| Tax: | $2,324.68 |
| Maintenance Fee: | $444.52 |
| Beds: | 1+1 |
| Baths: | 1 |
| Fireplace: | N |
Locatin Map:
Payment Calculator:

