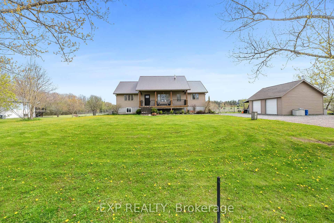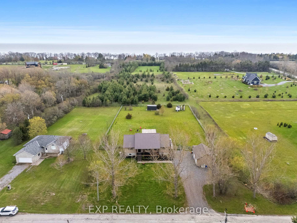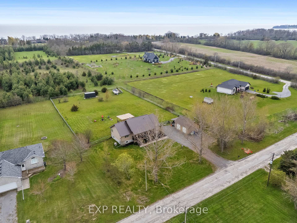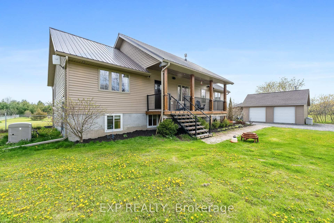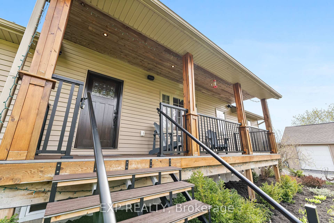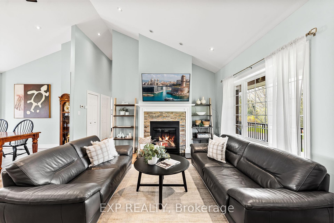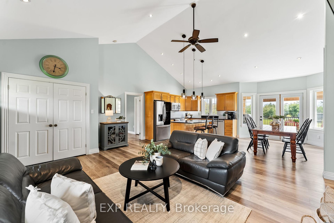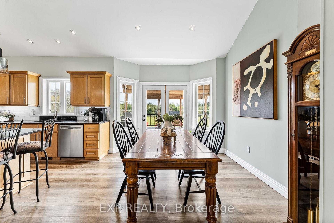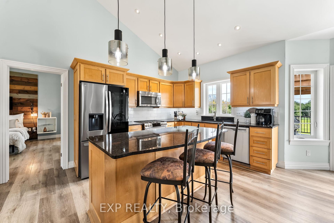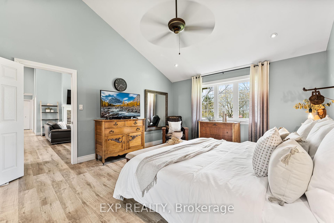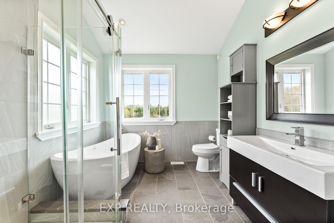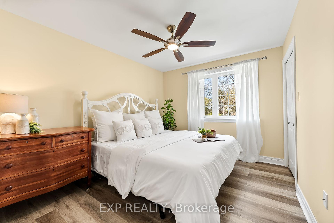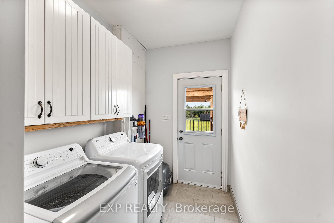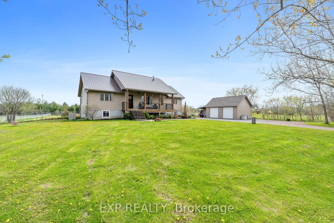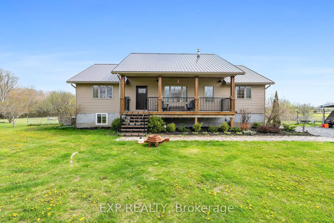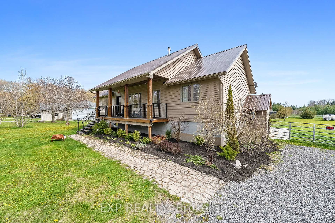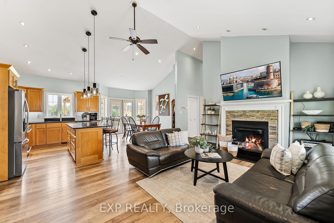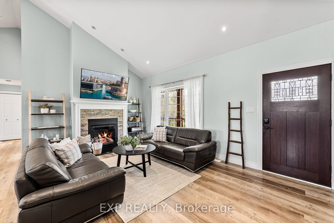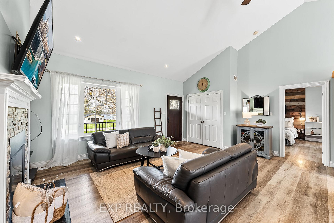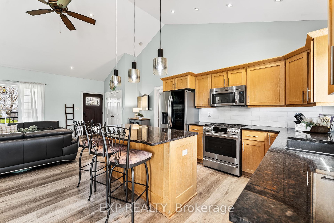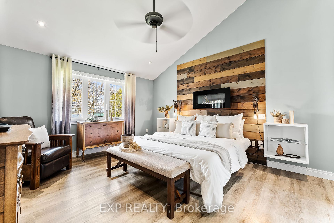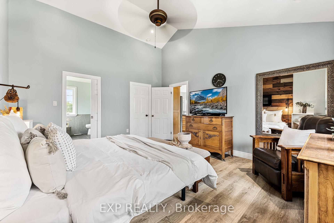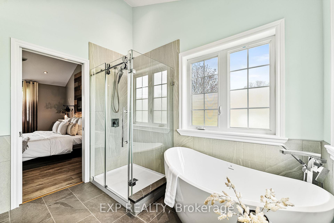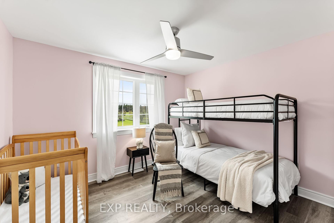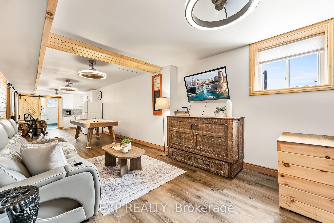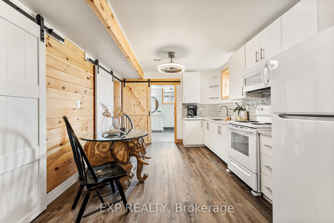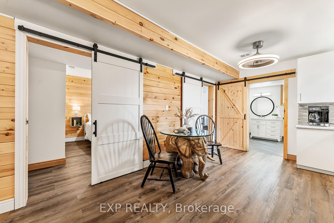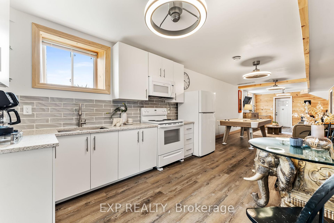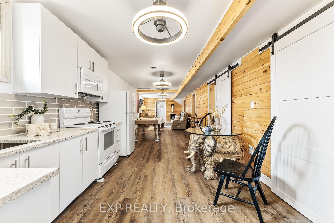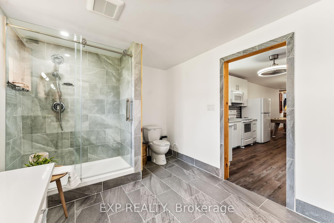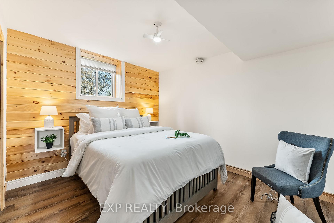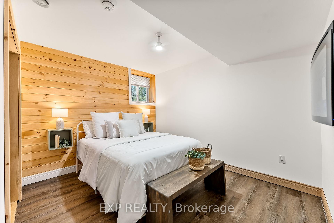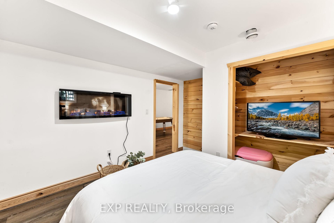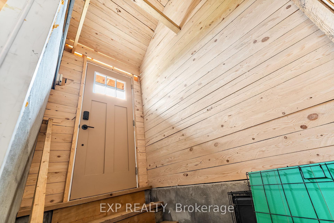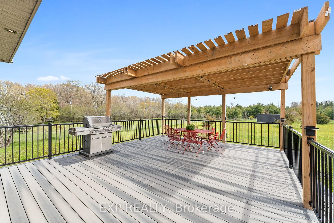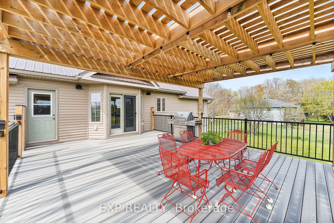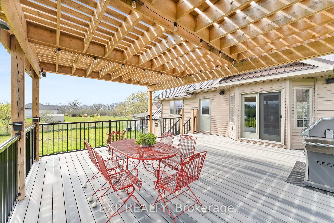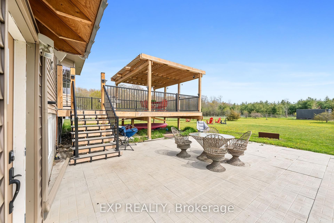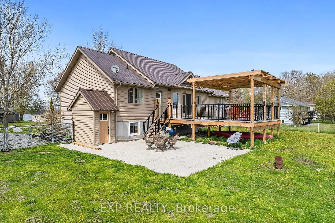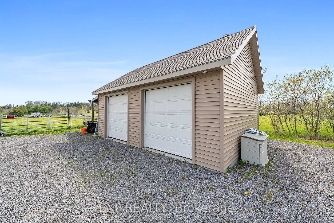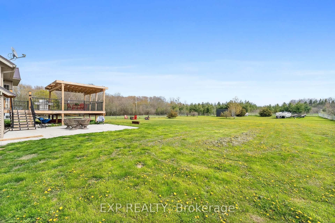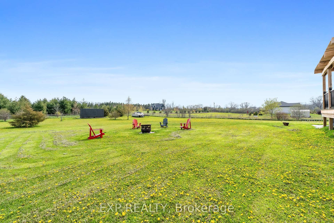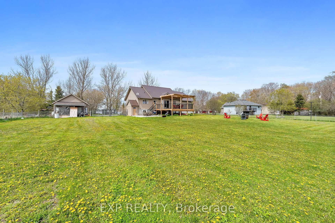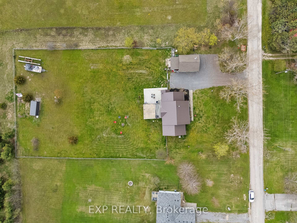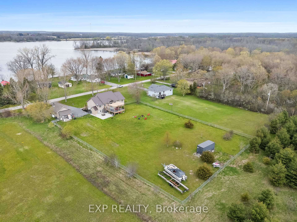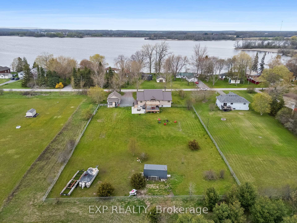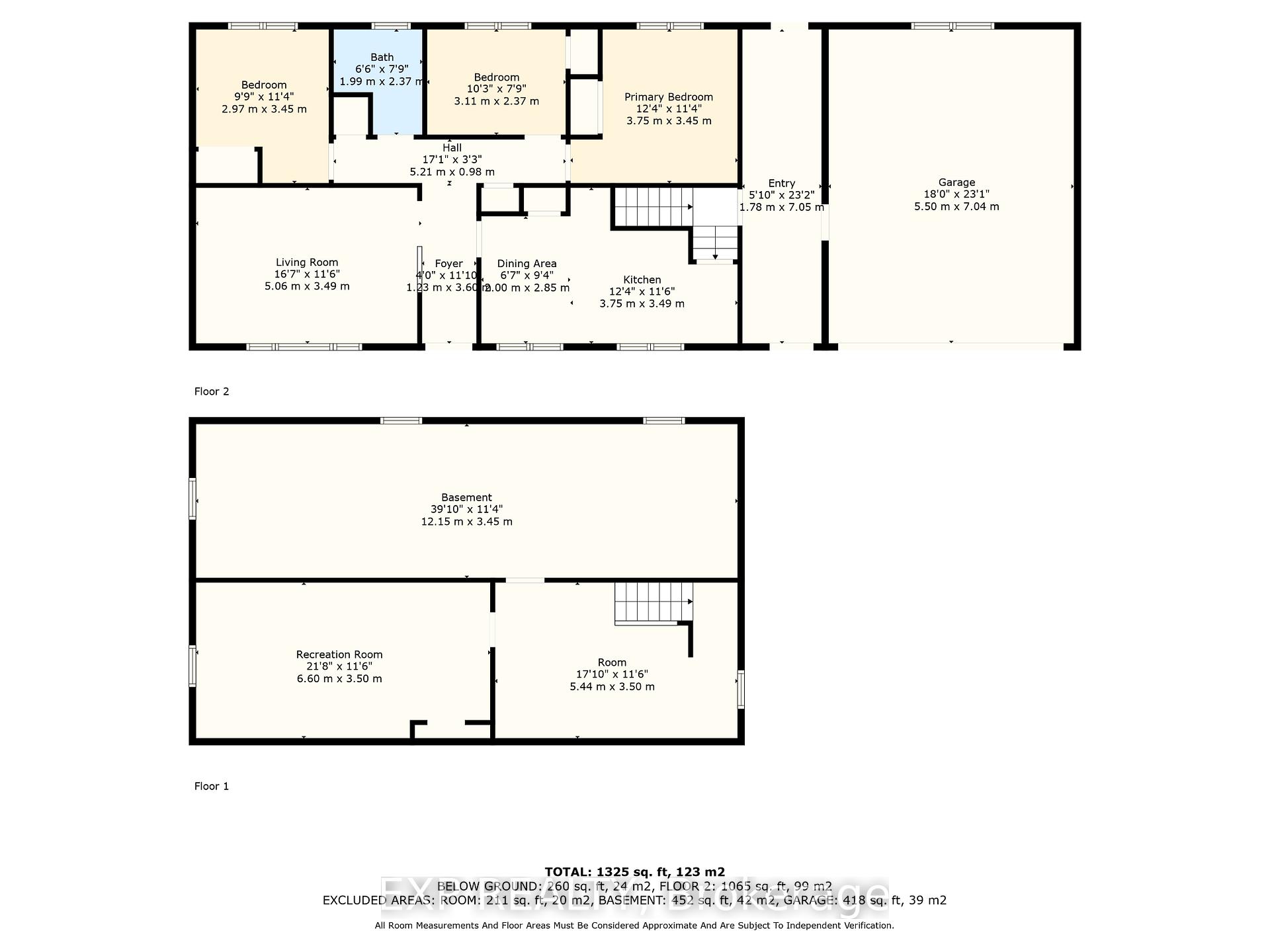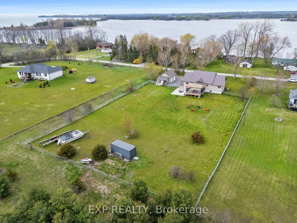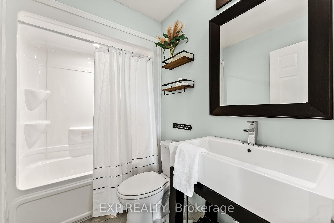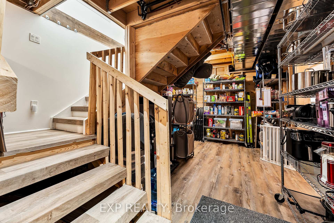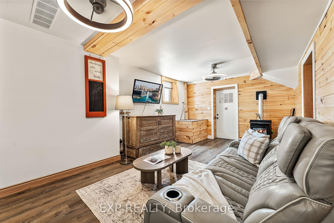$875,000
Available - For Sale
Listing ID: X12149558
96 Huyck's Bay Road , Prince Edward County, K0K 3L0, Prince Edward Co
| The Serene Setting at 96 Huyck's Bay offers an abundance of opportunity and possibility as it sits on a splendid 1-acre lot with backyard oasis. Surrounded with fruit trees, bodies of water and many fine destinations, you will not be disappointed. Offering an impressive two premium finished levels which feature 5 bedrooms, 3 full bathrooms, 2 kitchens, separate entrances, high-end finishes, as well as a list of remodels, renovations and upgrades. The first impression set by the impressive covered front porch is one you will not forget. The open concept main floor with beautiful vaulted ceilings, provides some of the finest main floor living space offered in the area. The kitchen features lovely granite counters, a well-positioned center island and walkout to the newly constructed deck complete with pergola, perfect for entertaining those closest or taking in some well-deserved tranquility. The main floor is highlighted by the East Wing Primary Suite complete with walk-in closet and STUNNING newly renovated 4-piece ensuite. The freshly finished lower-level offers an abundance of flexibility and opportunity, presenting 2 bedrooms, a recently completed 3-piece bathroom, impressive kitchen with quartz counters, pellet stove and its very own separate entrance! Wellington and the very popular Sandbanks are just a short drive away. Across the road sits the gorgeous Huyck's Bay and Lake Ontario is a short walk away!! These are just some of the amenities you will have at your fingertips when trading in the Status Quo and introducing yourself to the wonderful lifestyle that awaits you in "The County!" |
| Price | $875,000 |
| Taxes: | $3123.62 |
| Occupancy: | Owner |
| Address: | 96 Huyck's Bay Road , Prince Edward County, K0K 3L0, Prince Edward Co |
| Acreage: | .50-1.99 |
| Directions/Cross Streets: | Highway 30 and Highway 20 - (Huyck's Point Rd to Huyck's Bay Rd) |
| Rooms: | 9 |
| Rooms +: | 6 |
| Bedrooms: | 3 |
| Bedrooms +: | 2 |
| Family Room: | T |
| Basement: | Apartment, Finished wit |
| Level/Floor | Room | Length(ft) | Width(ft) | Descriptions | |
| Room 1 | Main | Living Ro | 19.81 | 15.19 | Open Concept, Vaulted Ceiling(s) |
| Room 2 | Main | Kitchen | 10.43 | 10.36 | Open Concept, Centre Island, Granite Counters |
| Room 3 | Main | Dining Ro | 10.73 | 12.6 | W/O To Deck, Vaulted Ceiling(s), Overlooks Backyard |
| Room 4 | Main | Primary B | 13.35 | 15.94 | 4 Pc Ensuite, Walk-In Closet(s) |
| Room 5 | Main | Bathroom | 8.86 | 9.28 | 4 Pc Ensuite, 4 Pc Bath |
| Room 6 | Main | Bathroom | 2.62 | 7.61 | 4 Pc Bath |
| Room 7 | Main | Bedroom 2 | 11.18 | 10.04 | |
| Room 8 | Main | Bedroom 3 | 10 | 11.71 | |
| Room 9 | Main | Laundry | 5.87 | 10.04 | |
| Room 10 | Lower | Bedroom 4 | 12.3 | 12 | |
| Room 11 | Lower | Bedroom 5 | 12.96 | 12 | |
| Room 12 | Lower | Kitchen | 13.78 | 10.99 | Quartz Counter |
| Room 13 | Lower | Bathroom | 9.18 | 11.84 | 3 Pc Bath |
| Washroom Type | No. of Pieces | Level |
| Washroom Type 1 | 4 | Main |
| Washroom Type 2 | 4 | Main |
| Washroom Type 3 | 3 | Lower |
| Washroom Type 4 | 0 | |
| Washroom Type 5 | 0 |
| Total Area: | 0.00 |
| Property Type: | Detached |
| Style: | Bungalow |
| Exterior: | Vinyl Siding |
| Garage Type: | Detached |
| Drive Parking Spaces: | 8 |
| Pool: | None |
| Approximatly Square Footage: | 1500-2000 |
| Property Features: | Beach, Rec./Commun.Centre |
| CAC Included: | N |
| Water Included: | N |
| Cabel TV Included: | N |
| Common Elements Included: | N |
| Heat Included: | N |
| Parking Included: | N |
| Condo Tax Included: | N |
| Building Insurance Included: | N |
| Fireplace/Stove: | Y |
| Heat Type: | Forced Air |
| Central Air Conditioning: | Central Air |
| Central Vac: | N |
| Laundry Level: | Syste |
| Ensuite Laundry: | F |
| Sewers: | Septic |
$
%
Years
This calculator is for demonstration purposes only. Always consult a professional
financial advisor before making personal financial decisions.
| Although the information displayed is believed to be accurate, no warranties or representations are made of any kind. |
| EXP REALTY |
|
|

Anita D'mello
Sales Representative
Dir:
416-795-5761
Bus:
416-288-0800
Fax:
416-288-8038
| Virtual Tour | Book Showing | Email a Friend |
Jump To:
At a Glance:
| Type: | Freehold - Detached |
| Area: | Prince Edward County |
| Municipality: | Prince Edward County |
| Neighbourhood: | Hillier Ward |
| Style: | Bungalow |
| Tax: | $3,123.62 |
| Beds: | 3+2 |
| Baths: | 3 |
| Fireplace: | Y |
| Pool: | None |
Locatin Map:
Payment Calculator:

