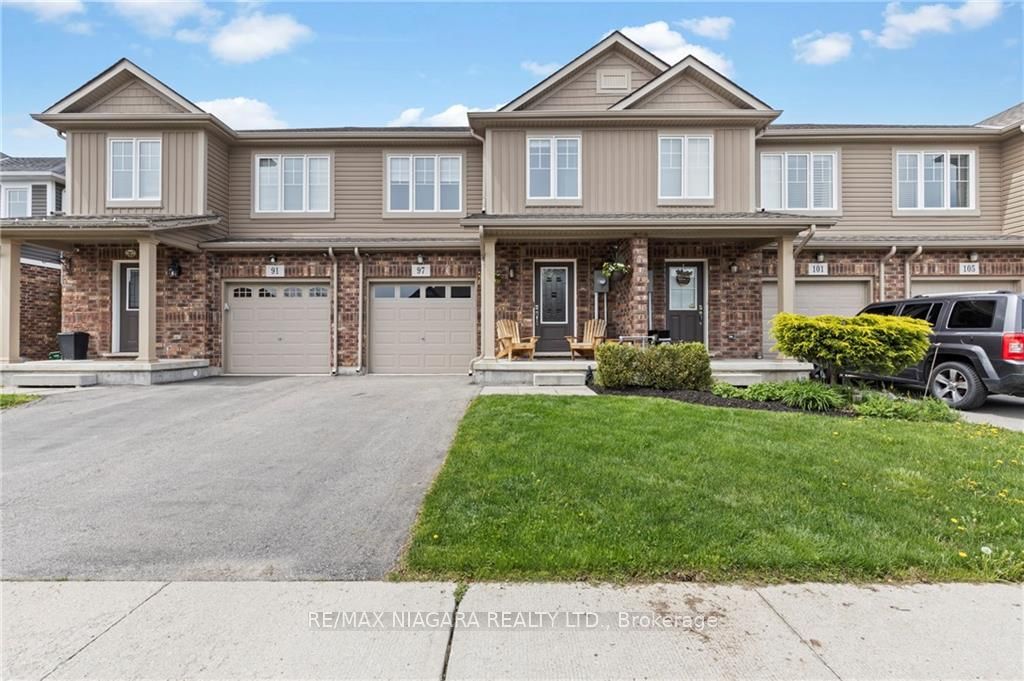$639,900
Available - For Sale
Listing ID: X8315326
97 Roselawn Cres , Welland, L3C 0B7, Ontario
| Welcome to this fully finished 2-story freehold townhome nestled in the family-friendly Coyle Creek neighborhood, just a stone's throw away from the park. Step inside and be greeted by the inviting Foyer, guiding your gaze towards the heart of the home. The main floor boasts a functional 2-piece bath, seamlessly blending practicality with comfort. The open-concept living room and eat-in kitchen offer abundant natural light streaming through large windows and patio doors revealing every corner of this meticulously designed space. The living room exudes style with its beautiful flooring seamlessly flowing throughout, complemented by a tasteful wood accent wall. Prepare to be wowed by the kitchen, a vision of modern sophistication. Recently professionally updated in 2022, it showcases white cabinets with black accented hardware, striking quartz countertops, and crisp white appliances (2022). Bonus features include light fixtures with Alexa connectivity and a Google Home thermostat, adding both style and convenience. Venture upstairs to discover an additional bonus loft, perfect for added entertainment space, and a second-floor laundry closet for ultimate convenience. Two well-sized bedrooms, along with a well-appointed 4-piece bathroom, provide comfort and functionality, while the primary retreat offers a private retreat with its own 3-piece ensuite. The fully finished basement adds versatility with a large rec room and an additional 2-piece bathroom, along with ample storage space. Step outside to your very own private sanctuary, a backyard boasting a spacious concrete patio and an oversized metal gazebo, ideal for outdoor gatherings and relaxation. With the left side fence set to be completed prior to close, this home offers both privacy and security. A single attached car garage and paved driveway add further convenience. Situated close to shopping, schools, and parks, this move-in-ready home is thoughtfully designed with the modern family in mind. |
| Price | $639,900 |
| Taxes: | $4288.00 |
| Address: | 97 Roselawn Cres , Welland, L3C 0B7, Ontario |
| Lot Size: | 20.01 x 102.36 (Feet) |
| Acreage: | < .50 |
| Directions/Cross Streets: | Silverwood Ave To Roselawn Cres |
| Rooms: | 11 |
| Bedrooms: | 3 |
| Bedrooms +: | |
| Kitchens: | 1 |
| Family Room: | N |
| Basement: | Finished, Full |
| Approximatly Age: | 6-15 |
| Property Type: | Att/Row/Twnhouse |
| Style: | 2-Storey |
| Exterior: | Brick, Vinyl Siding |
| Garage Type: | Attached |
| (Parking/)Drive: | Private |
| Drive Parking Spaces: | 1 |
| Pool: | None |
| Approximatly Age: | 6-15 |
| Approximatly Square Footage: | 1100-1500 |
| Property Features: | Park, Public Transit, School, School Bus Route |
| Fireplace/Stove: | N |
| Heat Source: | Gas |
| Heat Type: | Forced Air |
| Central Air Conditioning: | Central Air |
| Sewers: | Sewers |
| Water: | Municipal |
$
%
Years
This calculator is for demonstration purposes only. Always consult a professional
financial advisor before making personal financial decisions.
| Although the information displayed is believed to be accurate, no warranties or representations are made of any kind. |
| RE/MAX NIAGARA REALTY LTD. |
|
|

Anita D'mello
Sales Representative
Dir:
416-795-5761
Bus:
416-288-0800
Fax:
416-288-8038
| Virtual Tour | Book Showing | Email a Friend |
Jump To:
At a Glance:
| Type: | Freehold - Att/Row/Twnhouse |
| Area: | Niagara |
| Municipality: | Welland |
| Style: | 2-Storey |
| Lot Size: | 20.01 x 102.36(Feet) |
| Approximate Age: | 6-15 |
| Tax: | $4,288 |
| Beds: | 3 |
| Baths: | 4 |
| Fireplace: | N |
| Pool: | None |
Locatin Map:
Payment Calculator:


























