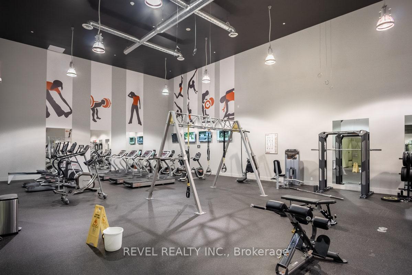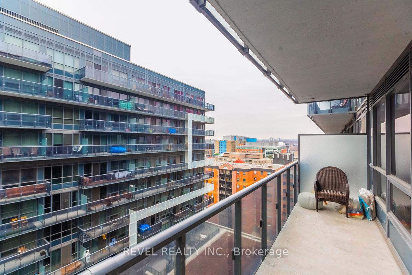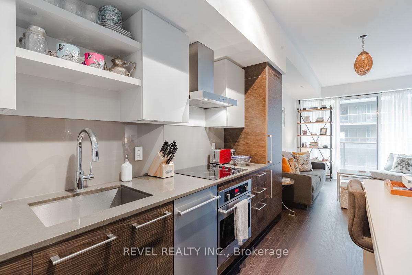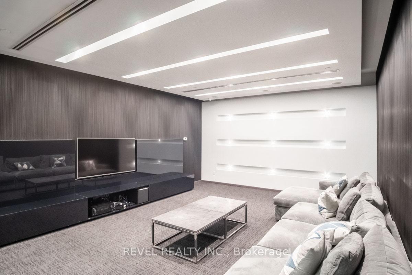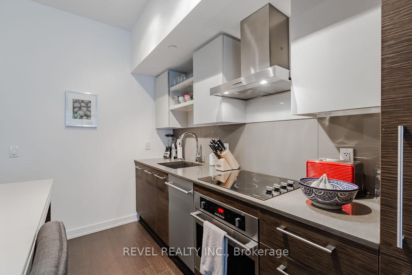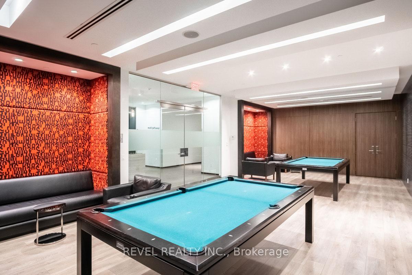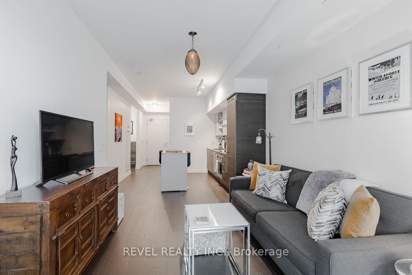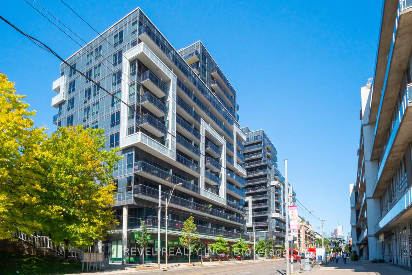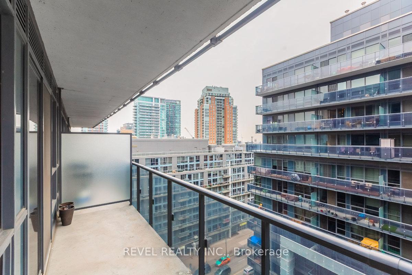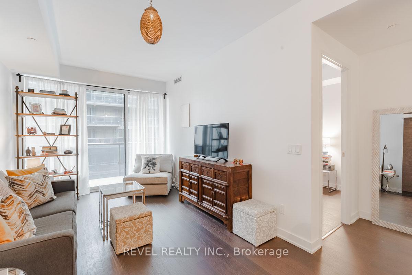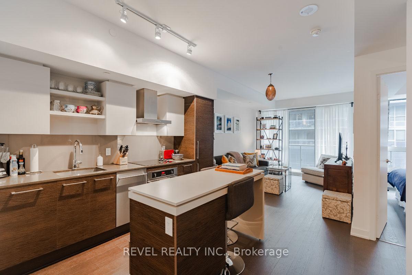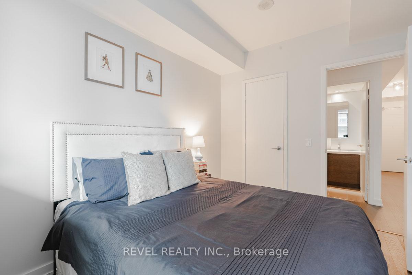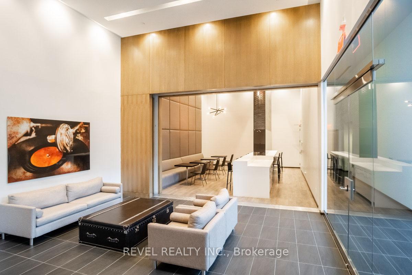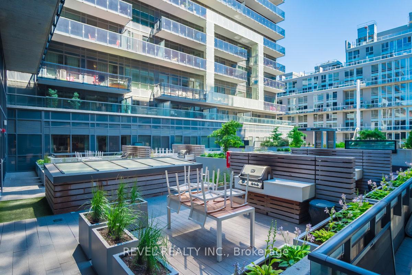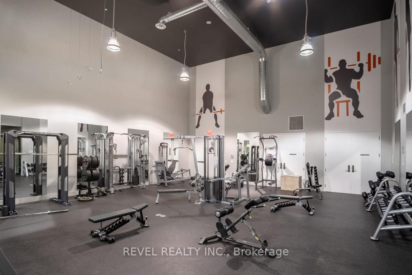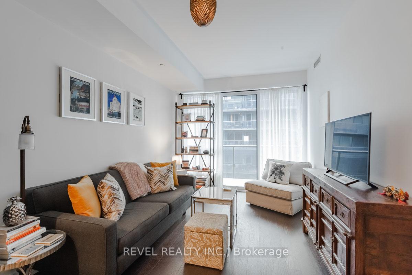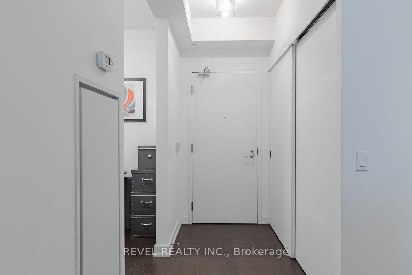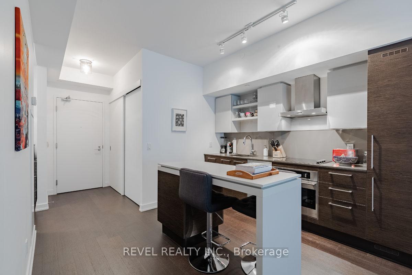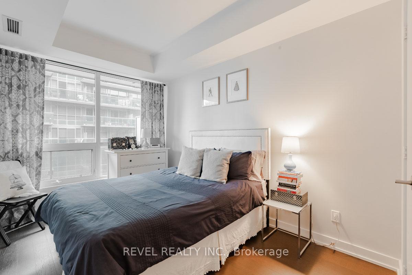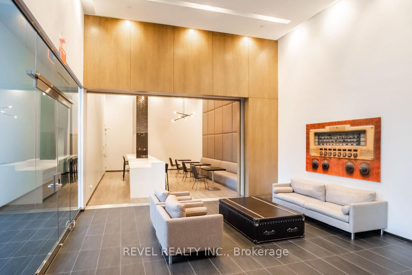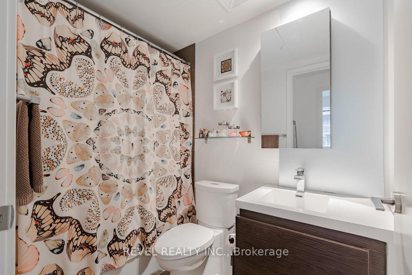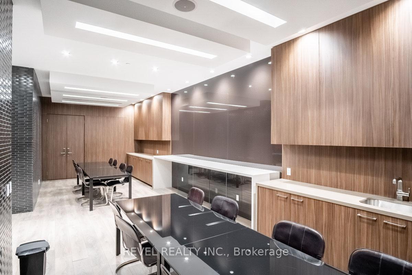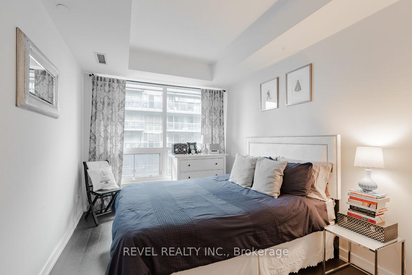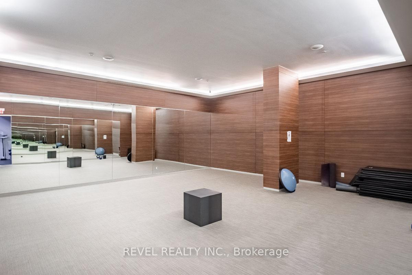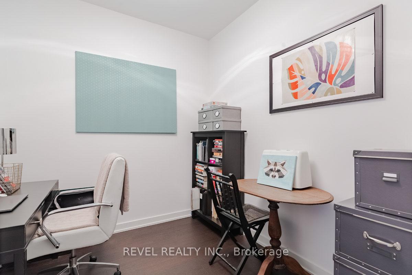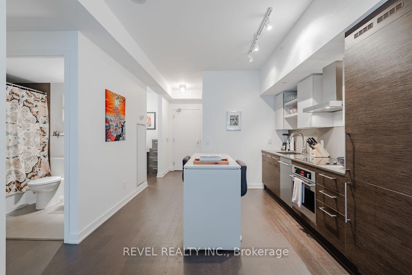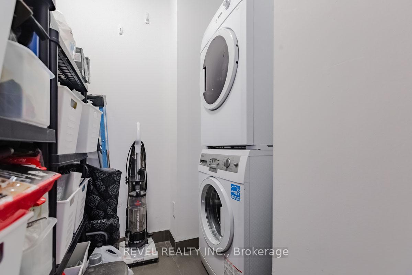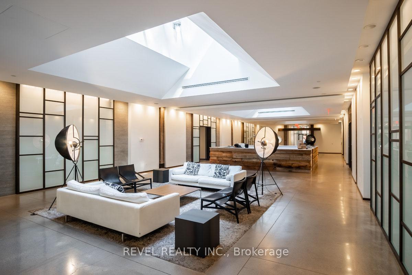$629,000
Available - For Sale
Listing ID: C11905605
1030 King St West , Unit 1115, Toronto, M6K 0B4, Ontario
| Charming 1 Bed + Den, 1 Bath Condo at DNA3 in King West Village. Step into this bright and inviting 630 sq ft unit featuring 9' ceilings, expansive windows, and wide-plank flooring throughout. The open-concept layout includes a versatile den, perfect for a home office or extra living space. Enjoy a modern kitchen with built-in appliances, sleek panel fridge, quartz countertops, and a stylish backsplash, along with a spacious center island for extra prep space. Primary bedroom is spacious, bright & directly across from bathroom. The building offers exceptional amenities, including a state-of-the-art gym with a rain room, yoga studio, party room, theatre room, 24-hour concierge, and a rooftop deck with BBQ area. With a Transit Score of 91, commuting is a breeze, placing you just moments away from public transportation options that connect you to the entire city. Plus, boasting an impressive Walk Score of 95, you'll find yourself surrounded by a vibrant selection of trendy restaurants, shops, and essential grocery stores all within walking distance, making daily errands and leisure outings incredibly convenient. Located just steps from the King Streetcar, City Market grocery store, banks, and minutes to restaurants, LCBO, pharmacy, and more, this condo offers the ultimate in urban convenience and style. |
| Price | $629,000 |
| Taxes: | $2668.03 |
| Maintenance Fee: | 418.26 |
| Address: | 1030 King St West , Unit 1115, Toronto, M6K 0B4, Ontario |
| Province/State: | Ontario |
| Condo Corporation No | TSCP |
| Level | 11 |
| Unit No | 15 |
| Directions/Cross Streets: | King St W & Shaw St |
| Rooms: | 4 |
| Bedrooms: | 1 |
| Bedrooms +: | 1 |
| Kitchens: | 1 |
| Family Room: | N |
| Basement: | None |
| Property Type: | Condo Apt |
| Style: | Apartment |
| Exterior: | Concrete |
| Garage Type: | Underground |
| Garage(/Parking)Space: | 0.00 |
| Drive Parking Spaces: | 0 |
| Park #1 | |
| Parking Type: | None |
| Exposure: | W |
| Balcony: | Open |
| Locker: | None |
| Pet Permited: | Restrict |
| Approximatly Square Footage: | 600-699 |
| Building Amenities: | Bbqs Allowed, Concierge, Exercise Room, Media Room, Party/Meeting Room |
| Property Features: | Hospital, Library, Public Transit, School |
| Maintenance: | 418.26 |
| Water Included: | Y |
| Common Elements Included: | Y |
| Building Insurance Included: | Y |
| Fireplace/Stove: | N |
| Heat Source: | Gas |
| Heat Type: | Forced Air |
| Central Air Conditioning: | Central Air |
| Laundry Level: | Main |
| Ensuite Laundry: | Y |
$
%
Years
This calculator is for demonstration purposes only. Always consult a professional
financial advisor before making personal financial decisions.
| Although the information displayed is believed to be accurate, no warranties or representations are made of any kind. |
| REVEL REALTY INC. |
|
|

Anita D'mello
Sales Representative
Dir:
416-795-5761
Bus:
416-288-0800
Fax:
416-288-8038
| Book Showing | Email a Friend |
Jump To:
At a Glance:
| Type: | Condo - Condo Apt |
| Area: | Toronto |
| Municipality: | Toronto |
| Neighbourhood: | Niagara |
| Style: | Apartment |
| Tax: | $2,668.03 |
| Maintenance Fee: | $418.26 |
| Beds: | 1+1 |
| Baths: | 1 |
| Fireplace: | N |
Locatin Map:
Payment Calculator:

