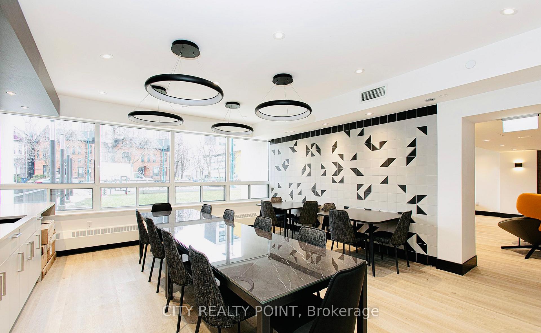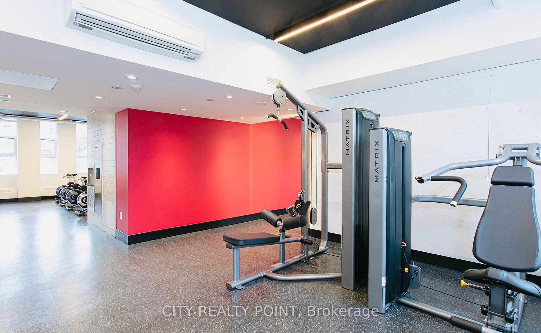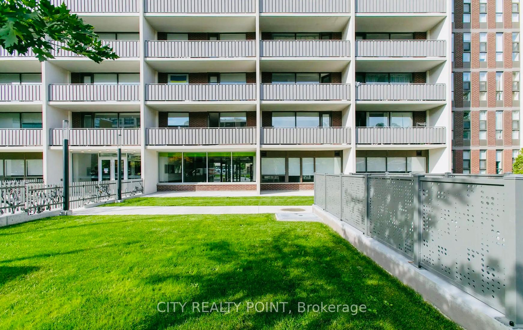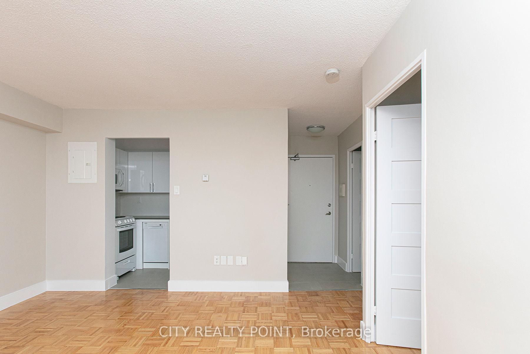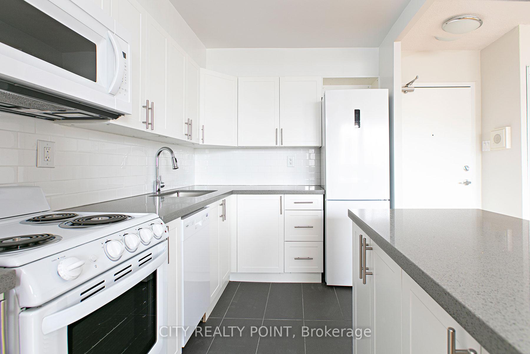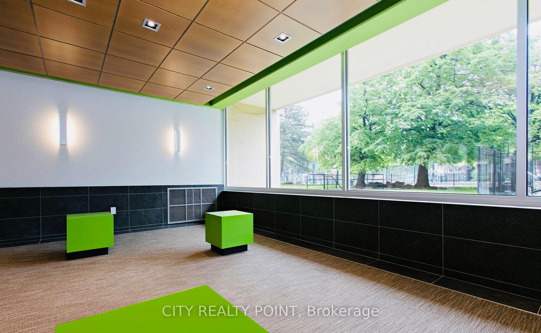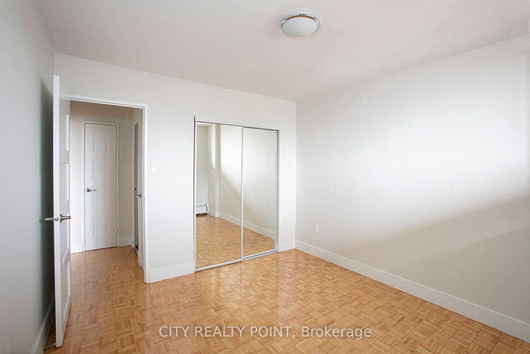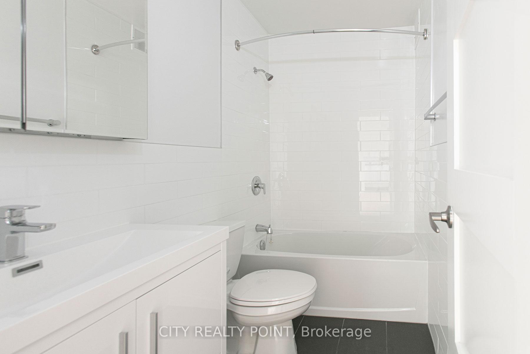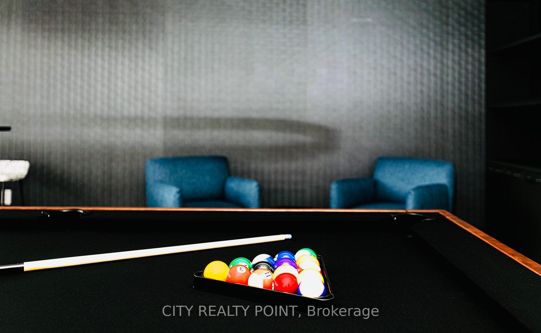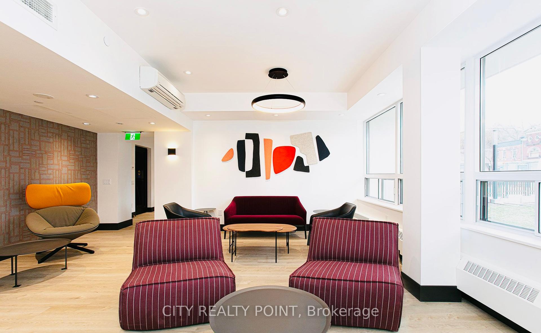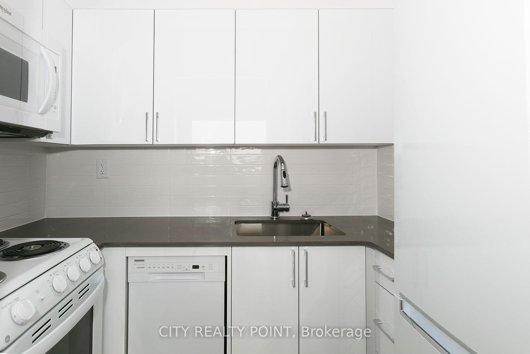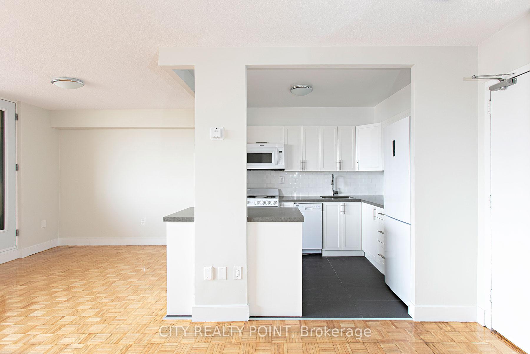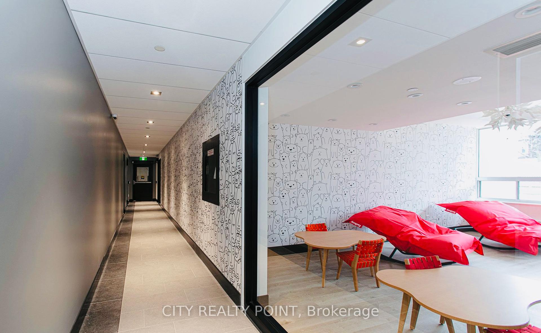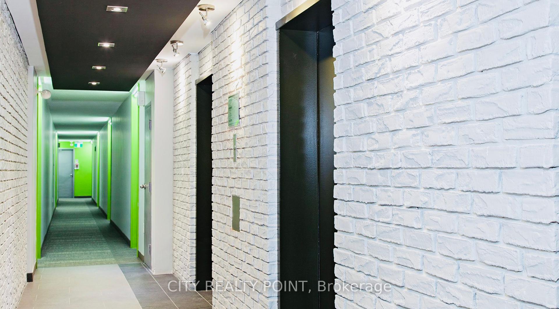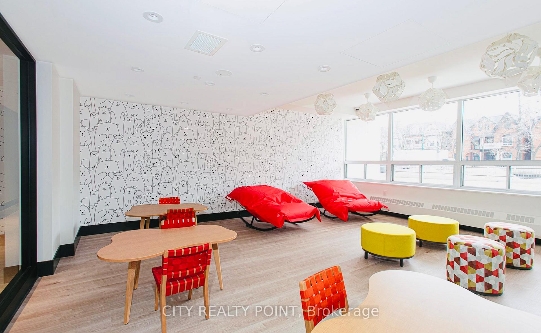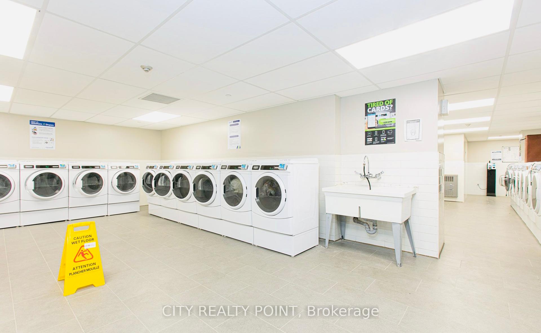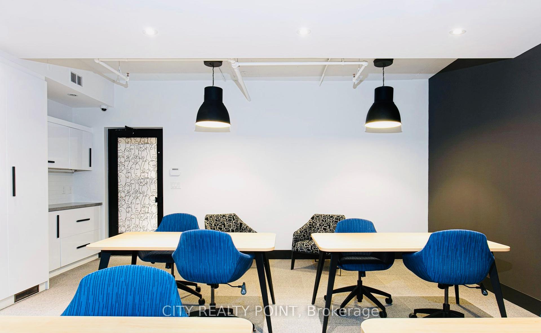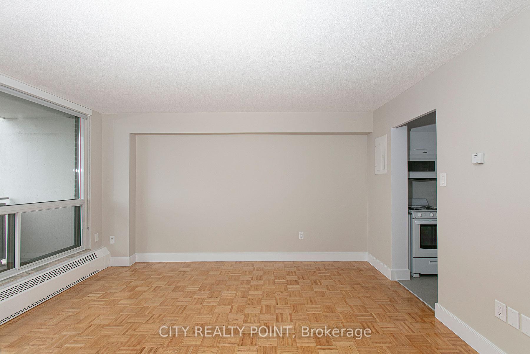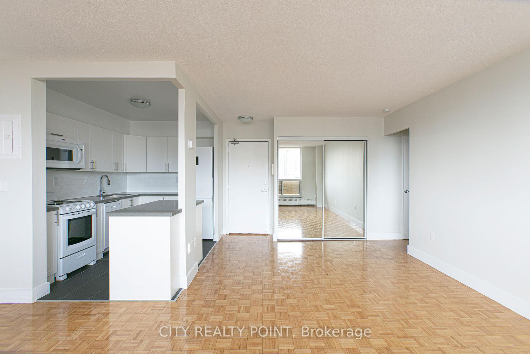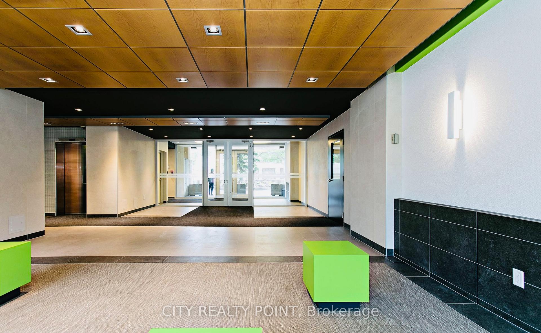$2,550
Available - For Rent
Listing ID: C11905663
666 Spadina Ave , Unit 709, Toronto, M5S 2H8, Ontario
| ****FREE ONE MONTH RENT!*** Attention UofT Students, Newcomers, and Downtown Lifestyle Enthusiasts! Discover this stylish and spacious 1 Bedroom apartment at 666 Spadina Avenue, available IMMEDIATELY for move-in. Why You'll Love Living Here: Rent-Controlled Building Enjoy stability with ALL Utilities INCLUDED, so no unexpected bills! Recently Renovated Throughout Modernized interiors and amenities, giving you all the comforts of condo living without the condo price. Apartment Highlights: Freshly updated with new kitchen, appliances, and hardwood & ceramic floors.Refaced balconies with stunning panoramic city views. Location, Location, Location: Right across from the University of Toronto and steps to the vibrant Annex neighbourhood. You're minutes from Bloor Streets shopping, dining, entertainment, and nightlife, with easy access to the subway. Ideal for busy students or professionals, with everything you need right outside your door. Exclusive Amenities: Enjoy the condo-like perks of a lounge, study room, gym, kids area, pool room, and a bright, clean laundry facility. Lockers and parking are also available for rent. Meet friends, study, relax, and make the most of downtown living with unmatched convenience. Agents welcome - we have the perfect place for your clients too. Air conditioning is available upon request ask for details! Move in this weekend and make 666 Spadina Avenue your new downtown home! Parking available for rent $175 per month |
| Price | $2,550 |
| Address: | 666 Spadina Ave , Unit 709, Toronto, M5S 2H8, Ontario |
| Province/State: | Ontario |
| Condo Corporation No | N/A |
| Level | 7 |
| Unit No | 709 |
| Directions/Cross Streets: | Spadina and Bloor |
| Rooms: | 4 |
| Bedrooms: | 1 |
| Bedrooms +: | |
| Kitchens: | 1 |
| Family Room: | N |
| Basement: | None |
| Furnished: | N |
| Property Type: | Condo Apt |
| Style: | Apartment |
| Exterior: | Concrete |
| Garage Type: | Underground |
| Garage(/Parking)Space: | 0.00 |
| Drive Parking Spaces: | 0 |
| Park #1 | |
| Parking Type: | Rental |
| Exposure: | E |
| Balcony: | Open |
| Locker: | None |
| Pet Permited: | Restrict |
| Approximatly Square Footage: | 700-799 |
| Hydro Included: | Y |
| Water Included: | Y |
| Heat Included: | Y |
| Fireplace/Stove: | N |
| Heat Source: | Gas |
| Heat Type: | Radiant |
| Central Air Conditioning: | Window Unit |
| Although the information displayed is believed to be accurate, no warranties or representations are made of any kind. |
| CITY REALTY POINT |
|
|

Anita D'mello
Sales Representative
Dir:
416-795-5761
Bus:
416-288-0800
Fax:
416-288-8038
| Book Showing | Email a Friend |
Jump To:
At a Glance:
| Type: | Condo - Condo Apt |
| Area: | Toronto |
| Municipality: | Toronto |
| Neighbourhood: | University |
| Style: | Apartment |
| Beds: | 1 |
| Baths: | 1 |
| Fireplace: | N |
Locatin Map:

