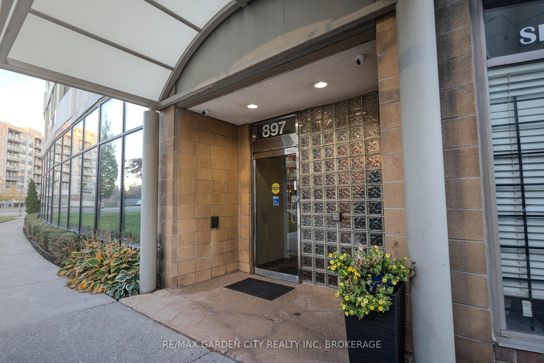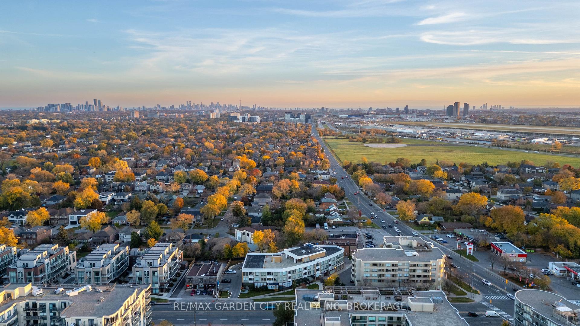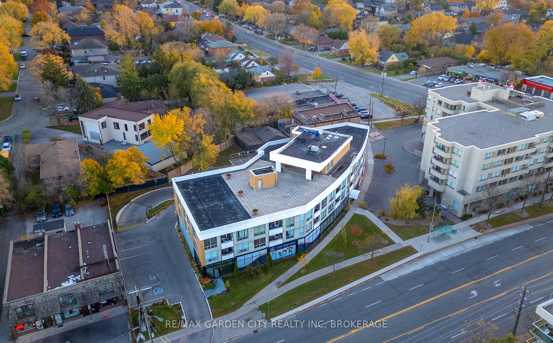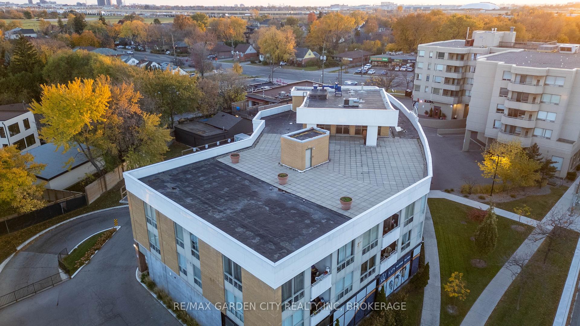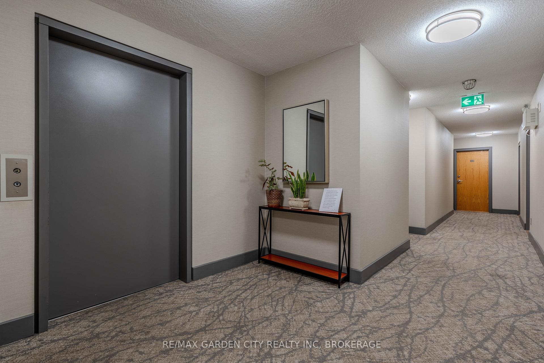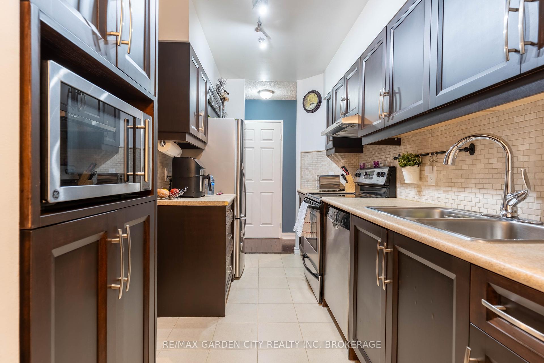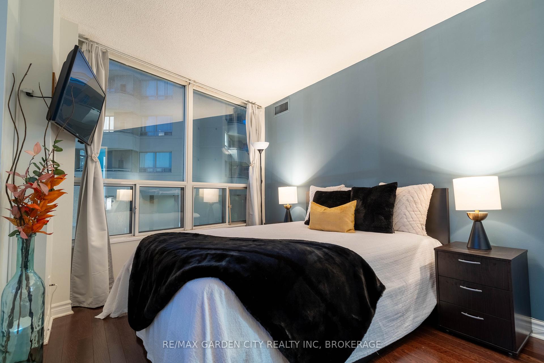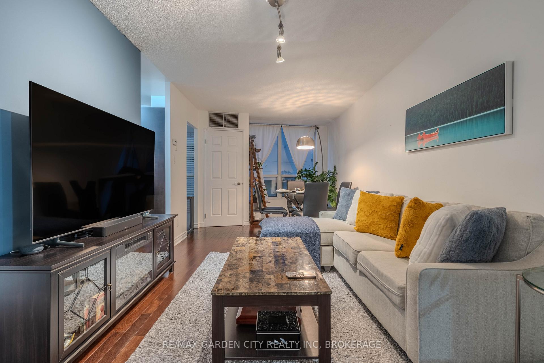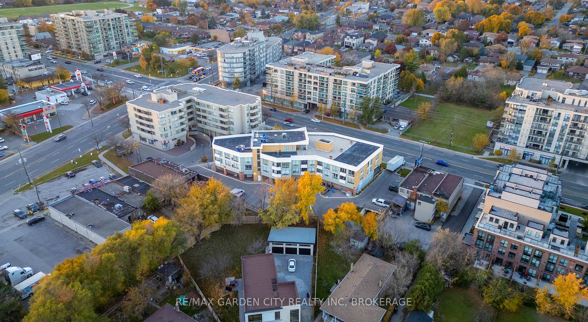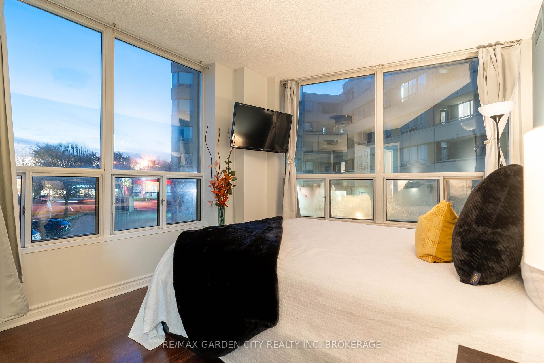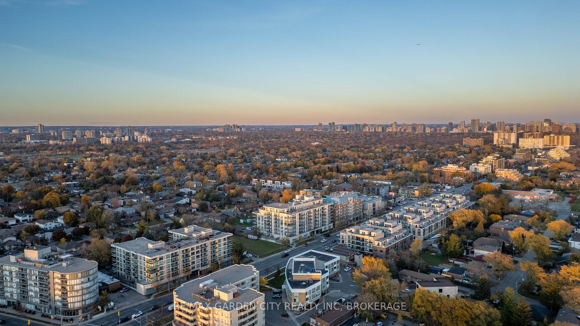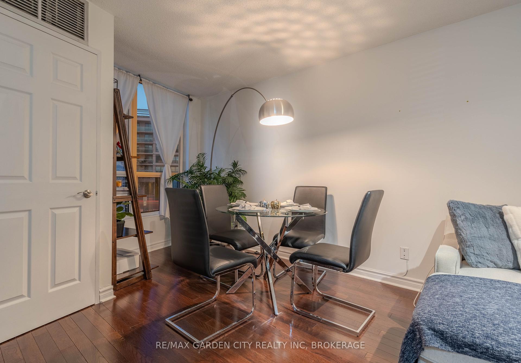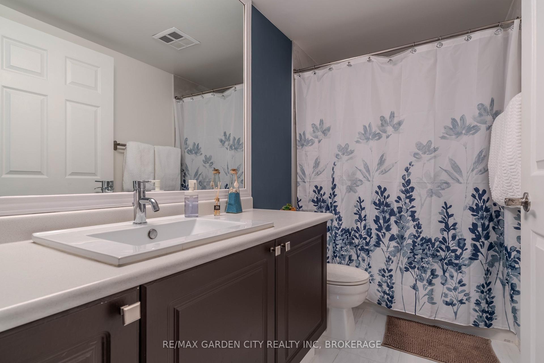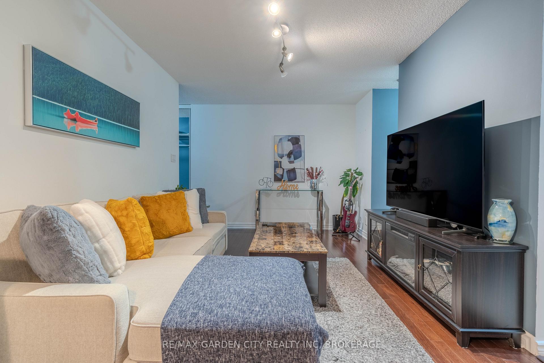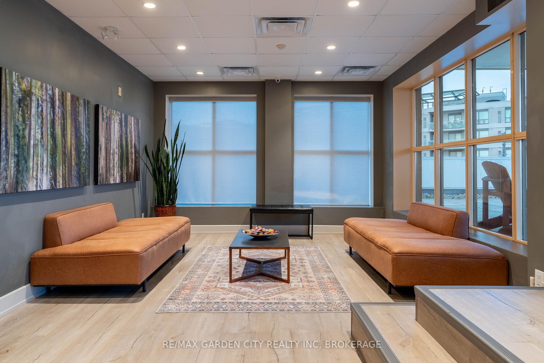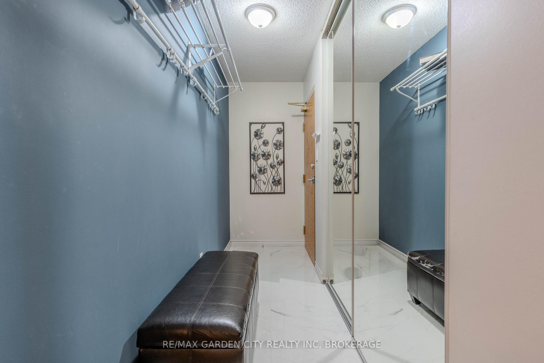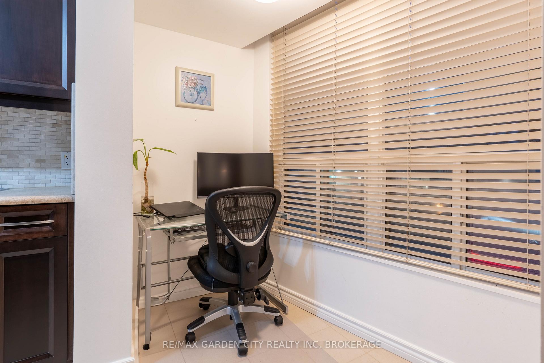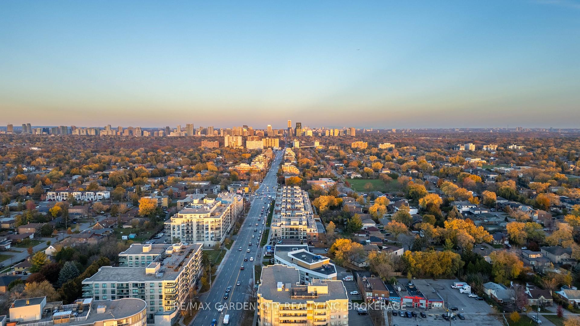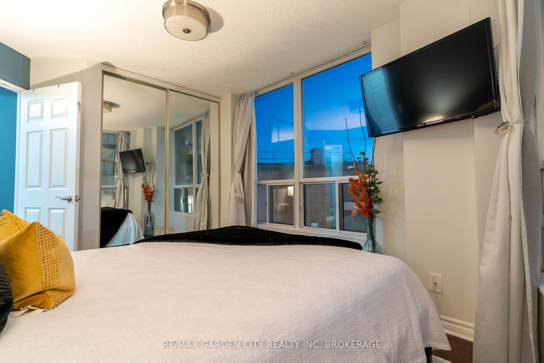$479,000
Available - For Sale
Listing ID: C11906082
897 Sheppard Ave West , Unit 202, Toronto, M3H 2T4, Ontario
| You just found your new home! This spacious 1-bedroom plus den unit is perfect for modern living. With ample natural light and an inviting layout, this unit is ready for you to move in. Bathroom renovation and foyer title done in 2022. Exhaust fan (2024). Unit comes with 1 parking and 1 locker. Condo fee includes water, heat and hydro. Common areas include a rooftop with a barbecue, a party room with kitchen facilities, and a sauna. Located just steps from a bus stop and a short walk to the subway station. Enjoy the benefits of living in a well-maintained, low-rise building, surrounded by a vibrant community and close to shopping, dining, and recreational facilities. |
| Price | $479,000 |
| Taxes: | $1645.17 |
| Maintenance Fee: | 822.63 |
| Address: | 897 Sheppard Ave West , Unit 202, Toronto, M3H 2T4, Ontario |
| Province/State: | Ontario |
| Condo Corporation No | MTCC |
| Level | 2 |
| Unit No | 2 |
| Directions/Cross Streets: | Sheppard Ave W to Wilson Heights Blvd |
| Rooms: | 5 |
| Bedrooms: | 1 |
| Bedrooms +: | 1 |
| Kitchens: | 1 |
| Family Room: | N |
| Basement: | None |
| Property Type: | Condo Apt |
| Style: | Apartment |
| Exterior: | Brick |
| Garage Type: | Underground |
| Garage(/Parking)Space: | 1.00 |
| Drive Parking Spaces: | 1 |
| Park #1 | |
| Parking Type: | Owned |
| Exposure: | W |
| Balcony: | None |
| Locker: | Owned |
| Pet Permited: | Restrict |
| Approximatly Square Footage: | 700-799 |
| Maintenance: | 822.63 |
| Hydro Included: | Y |
| Water Included: | Y |
| Common Elements Included: | Y |
| Heat Included: | Y |
| Parking Included: | Y |
| Building Insurance Included: | Y |
| Fireplace/Stove: | N |
| Heat Source: | Gas |
| Heat Type: | Forced Air |
| Central Air Conditioning: | Central Air |
| Central Vac: | N |
| Ensuite Laundry: | Y |
| Elevator Lift: | Y |
$
%
Years
This calculator is for demonstration purposes only. Always consult a professional
financial advisor before making personal financial decisions.
| Although the information displayed is believed to be accurate, no warranties or representations are made of any kind. |
| RE/MAX GARDEN CITY REALTY INC, BROKERAGE |
|
|

Anita D'mello
Sales Representative
Dir:
416-795-5761
Bus:
416-288-0800
Fax:
416-288-8038
| Book Showing | Email a Friend |
Jump To:
At a Glance:
| Type: | Condo - Condo Apt |
| Area: | Toronto |
| Municipality: | Toronto |
| Neighbourhood: | Clanton Park |
| Style: | Apartment |
| Tax: | $1,645.17 |
| Maintenance Fee: | $822.63 |
| Beds: | 1+1 |
| Baths: | 1 |
| Garage: | 1 |
| Fireplace: | N |
Locatin Map:
Payment Calculator:

