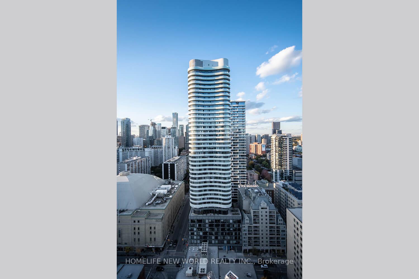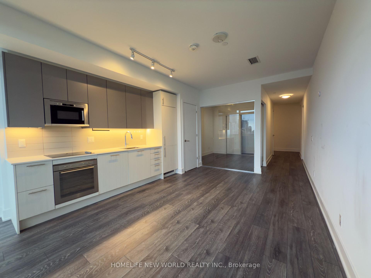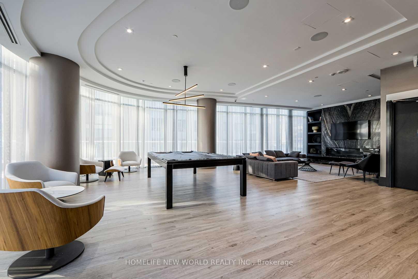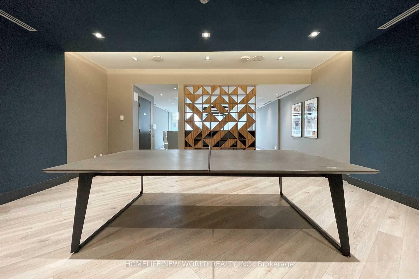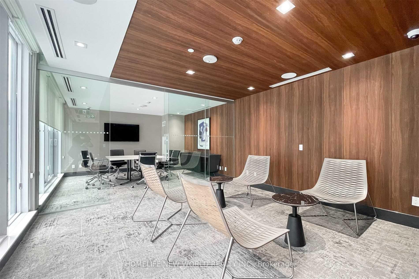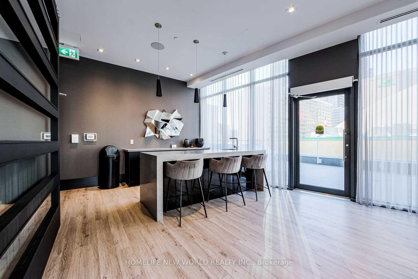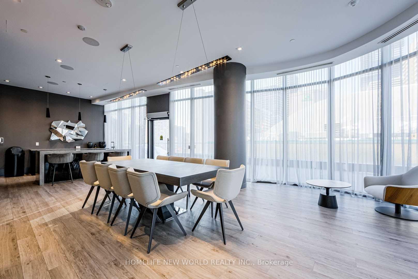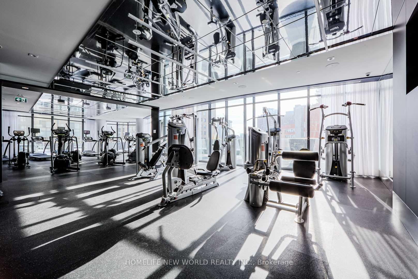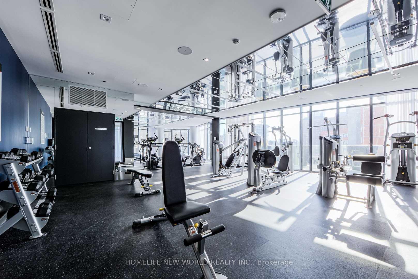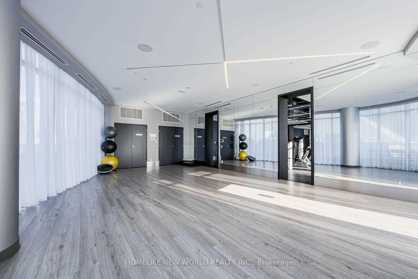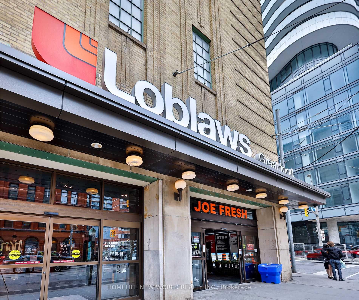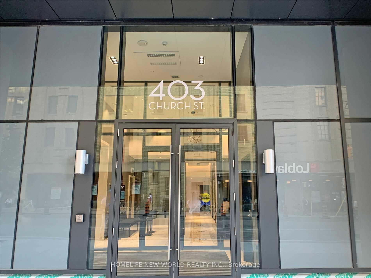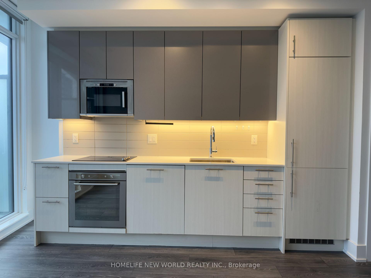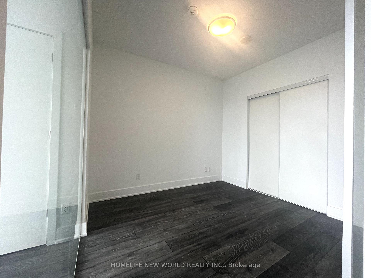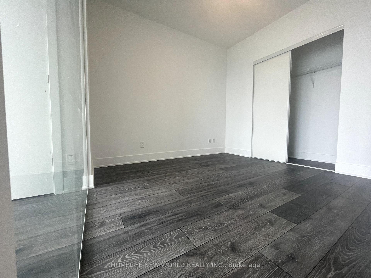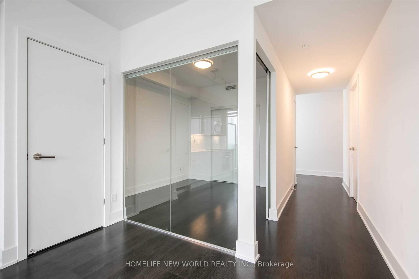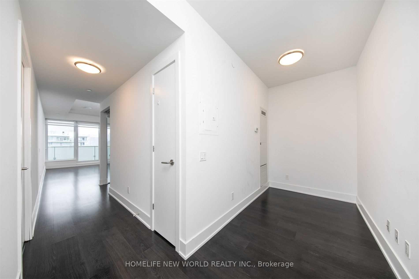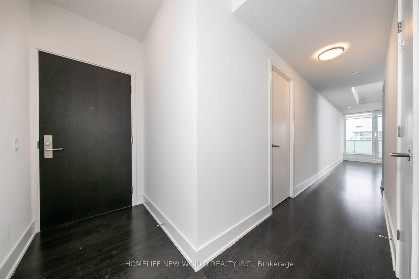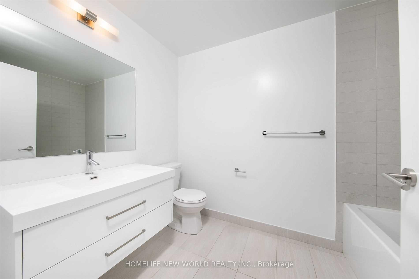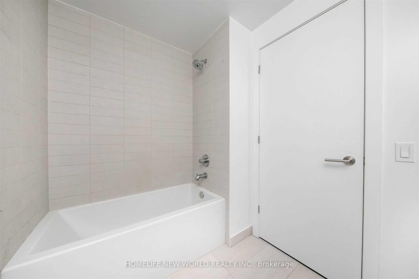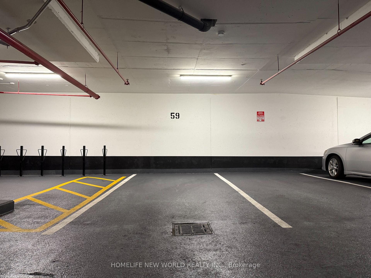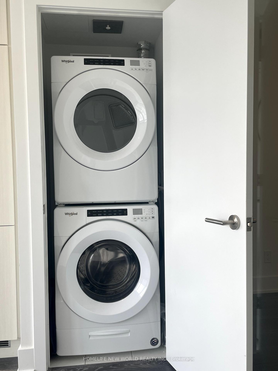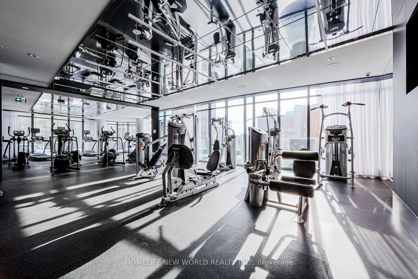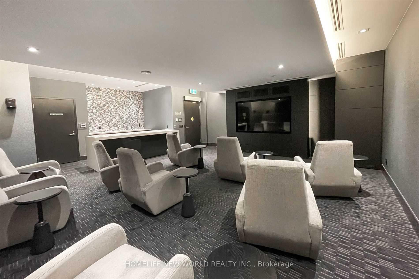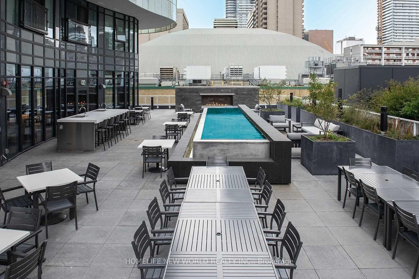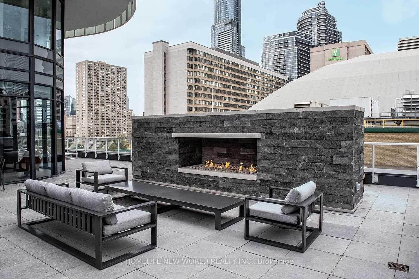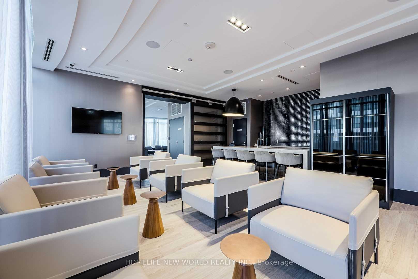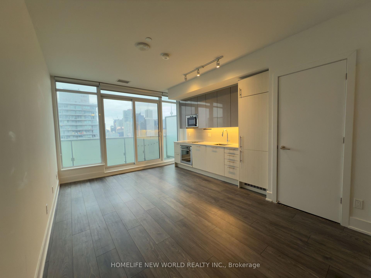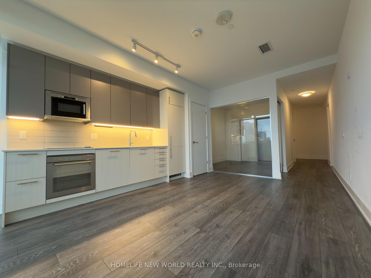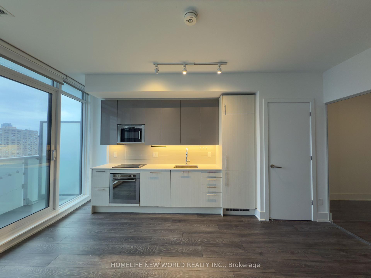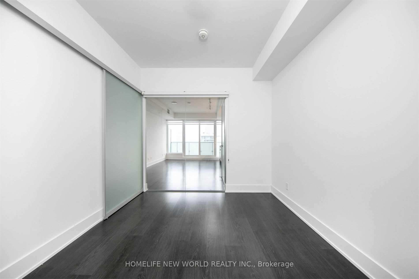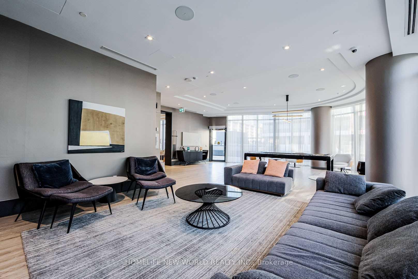$688,000
Available - For Sale
Listing ID: C11906127
403 Church St , Unit 2413, Toronto, M4Y 0C9, Ontario
| Welcome To Stanley! An Architecturally Outstanding Condominium Developed By The Reputable Tribute Communities. Bright and Spacious (Over 600sf + Balcony) One Bedroom Plus Den Unit With Breakingtaking South Views. One Premium Parking is included, located near the elevator. Sleek Kitchen With Integrated & Stainless Steel Appliances, Full Size Stacked Washer & Dryer, 9' Smooth Ceilings, Open Balcony & Unbeatable Soaring City Views As A Backdrop. Steps To Loblaws, LCBO, Restaurants, Shops, University Of Toronto, Toronto Metropolitan University, Allan Gardens, College Subway Station, Streetcars & Highways. 16000 Sq Ft Of Amazing Amenities Including A Gym, Party Room, Billiards Room, and 800 Sq Ft Terrace With Bbqs. Ample Visitor Parking, Underground Bike Storage, Pet Wash Station, 24 Hr Concierge. Move in and Be The First To Enjoy This Splendid Suite! |
| Extras: Electric Cooktop, Built-In Oven, Microwave, Integrated Dishwasher And Fridge, Full Size Washer And Dryer, Existing Electric Light Fixtures, Existing Roller Blinds. One Owned Parking Space! |
| Price | $688,000 |
| Taxes: | $3124.82 |
| Maintenance Fee: | 497.06 |
| Address: | 403 Church St , Unit 2413, Toronto, M4Y 0C9, Ontario |
| Province/State: | Ontario |
| Condo Corporation No | TSCC |
| Level | 23 |
| Unit No | 13 |
| Directions/Cross Streets: | Church / Carlton |
| Rooms: | 5 |
| Bedrooms: | 1 |
| Bedrooms +: | 1 |
| Kitchens: | 1 |
| Family Room: | N |
| Basement: | None |
| Approximatly Age: | 0-5 |
| Property Type: | Condo Apt |
| Style: | Apartment |
| Exterior: | Concrete |
| Garage Type: | Underground |
| Garage(/Parking)Space: | 1.00 |
| Drive Parking Spaces: | 1 |
| Park #1 | |
| Parking Type: | Owned |
| Exposure: | S |
| Balcony: | Open |
| Locker: | None |
| Pet Permited: | Restrict |
| Approximatly Age: | 0-5 |
| Approximatly Square Footage: | 600-699 |
| Building Amenities: | Concierge, Gym, Outdoor Pool, Party/Meeting Room, Rooftop Deck/Garden, Visitor Parking |
| Property Features: | Library, Park, Public Transit, Rec Centre, School |
| Maintenance: | 497.06 |
| Common Elements Included: | Y |
| Parking Included: | Y |
| Building Insurance Included: | Y |
| Fireplace/Stove: | N |
| Heat Source: | Gas |
| Heat Type: | Forced Air |
| Central Air Conditioning: | Central Air |
| Central Vac: | N |
| Ensuite Laundry: | Y |
$
%
Years
This calculator is for demonstration purposes only. Always consult a professional
financial advisor before making personal financial decisions.
| Although the information displayed is believed to be accurate, no warranties or representations are made of any kind. |
| HOMELIFE NEW WORLD REALTY INC. |
|
|

Anita D'mello
Sales Representative
Dir:
416-795-5761
Bus:
416-288-0800
Fax:
416-288-8038
| Book Showing | Email a Friend |
Jump To:
At a Glance:
| Type: | Condo - Condo Apt |
| Area: | Toronto |
| Municipality: | Toronto |
| Neighbourhood: | Waterfront Communities C8 |
| Style: | Apartment |
| Approximate Age: | 0-5 |
| Tax: | $3,124.82 |
| Maintenance Fee: | $497.06 |
| Beds: | 1+1 |
| Baths: | 1 |
| Garage: | 1 |
| Fireplace: | N |
Locatin Map:
Payment Calculator:

