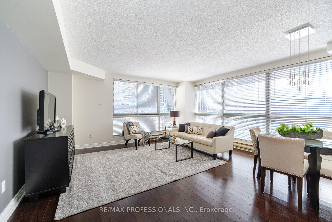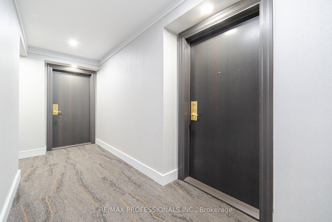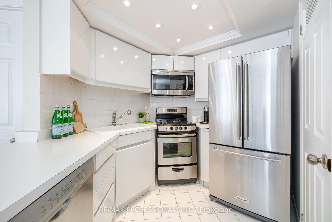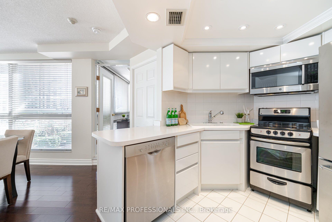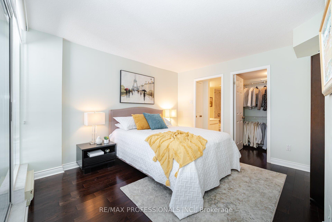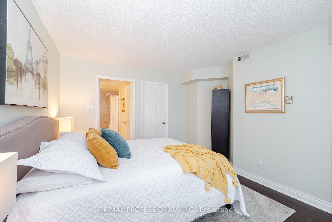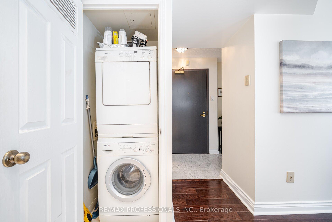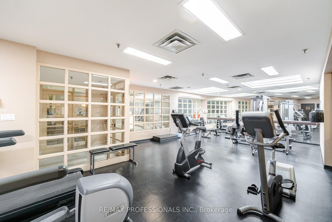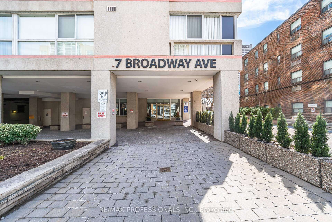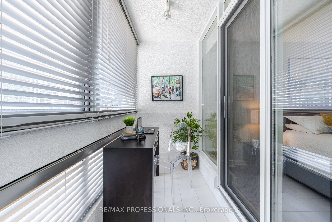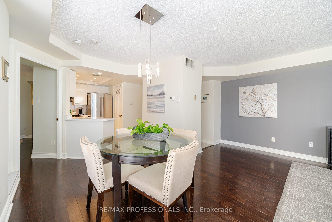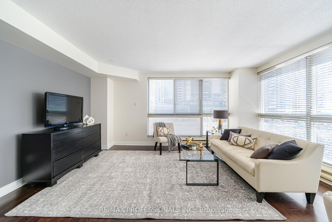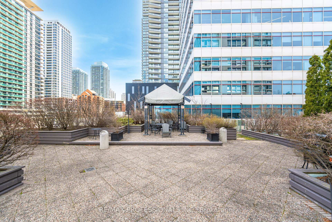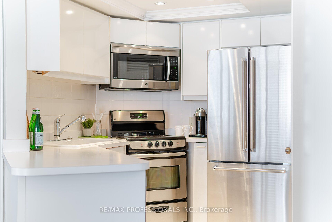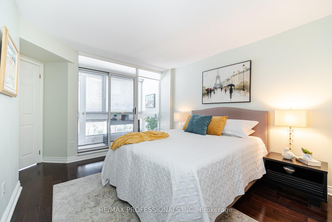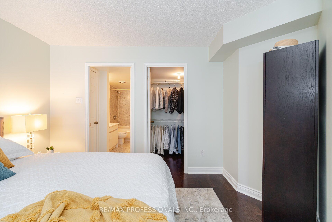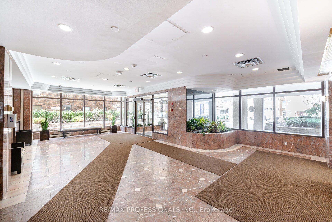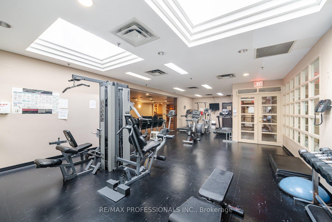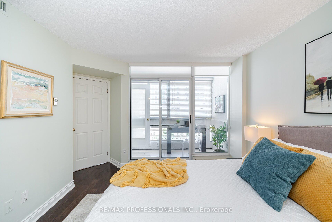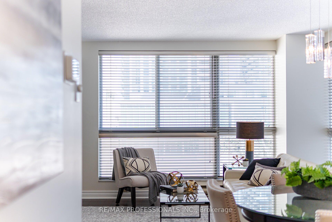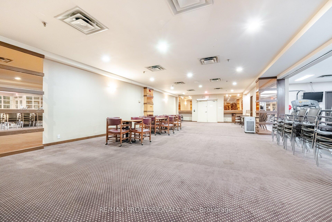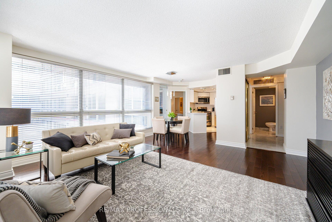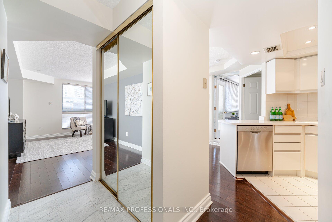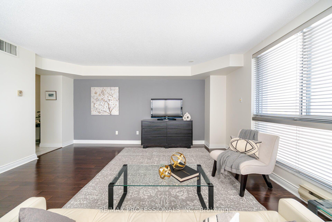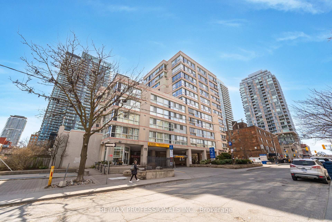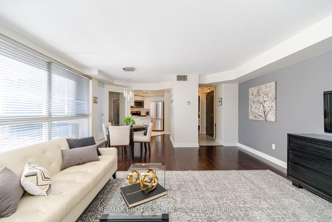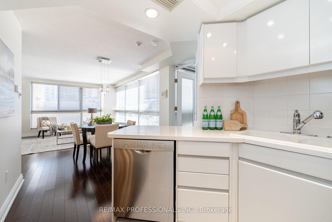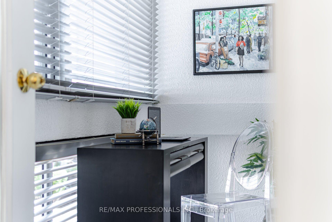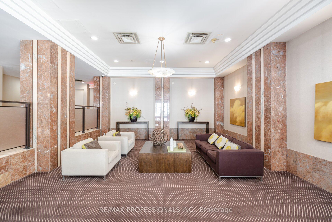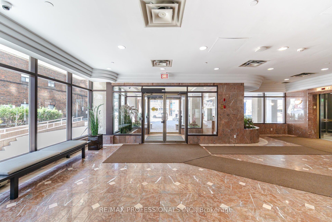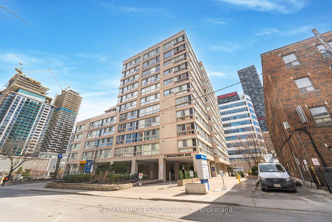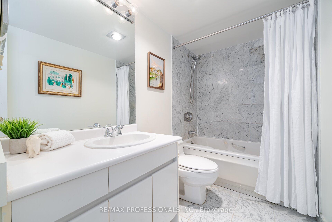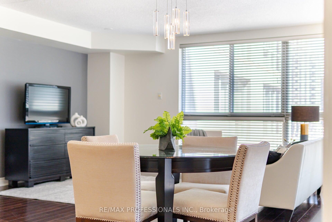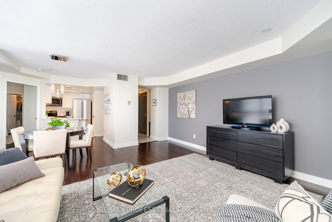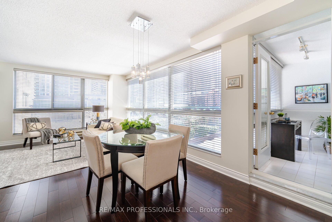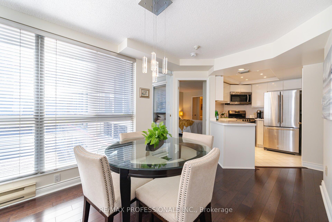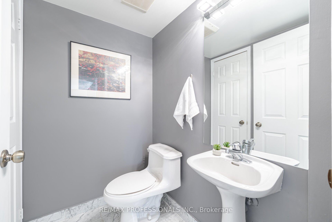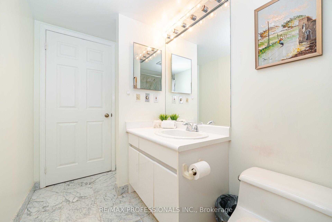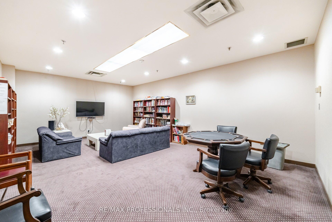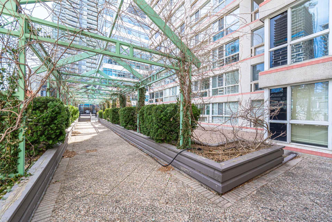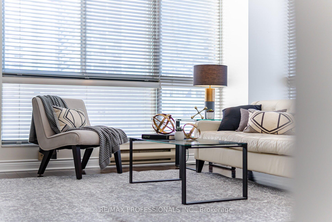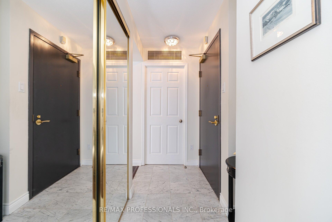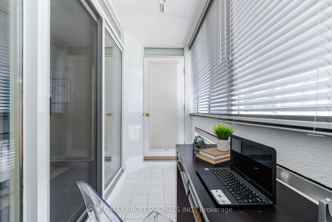$559,000
Available - For Sale
Listing ID: C11906143
7 Broadway Ave , Unit 301, Toronto, M4P 3C5, Ontario
| ***Heart of Toronto's popular Midtown! Yonge and Eglinton! Just east of Yonge you will find the boutique "Broadway Plaza" Building*** This sun-filled, spacious *** 743 sqft***, Oversized corner 1 bedroom + solarium/office suite. Features 2 bathrooms, locker features engineered hardwood flooring and floor to ceiling windows throughout. Large living room and dining room, great for entertaining with beautiful south east exposure. Open concept chef's kitchen offers custom backsplash, pot lighting. Kitchen Aid 3-door S/S fridge, G.E. S/S stove, G.E. B/I microwave, S/S Bosch B/I dishwasher, Bosch washer, Bosch dryer, central vacuum system. Primary bedroom boasts a 4-piece ensuite with jacuzzi tub, a walk-in closet and an enclosed balcony for your home office. Newly refreshed lobby and hallways. Building amenities include 24 hr concierge, a rooftop garden and bbq area, indoor pool and jacuzzi, exercise room, games room, bike storage and much more. One locker is included close to the elevator rental parking. Onsite car wash and car detailing available.This location can't be beat as it's a 3 minute walk to Eglinton Subway Station and the future Crosstown Lrt. At your doorstep, major banks, any cuisine you desire with a wide range of restaurants, great mix of shops, cinemas, entertainment, grocery stores, top ranking schools and parks. |
| Extras: All Elfs, all blinds, mirrored closet doors, pot lighting, Kitchen Aid 3-door s/s fridge, GE s/s stove, GE B/I microwave, s/s Bosch B/I dishwasher, Bosch washer, Bosch dryer, central vacuum system and attachments all in "as is" condition. |
| Price | $559,000 |
| Taxes: | $1738.98 |
| Maintenance Fee: | 1008.14 |
| Address: | 7 Broadway Ave , Unit 301, Toronto, M4P 3C5, Ontario |
| Province/State: | Ontario |
| Condo Corporation No | MTCC |
| Level | 03 |
| Unit No | 01 |
| Directions/Cross Streets: | Yonge & Eglinton |
| Rooms: | 4 |
| Rooms +: | 1 |
| Bedrooms: | 1 |
| Bedrooms +: | |
| Kitchens: | 1 |
| Family Room: | N |
| Basement: | None |
| Property Type: | Condo Apt |
| Style: | Apartment |
| Exterior: | Concrete |
| Garage Type: | Underground |
| Garage(/Parking)Space: | 1.00 |
| Drive Parking Spaces: | 1 |
| Park #1 | |
| Parking Type: | Rental |
| Exposure: | Se |
| Balcony: | Encl |
| Locker: | Exclusive |
| Pet Permited: | N |
| Approximatly Square Footage: | 700-799 |
| Building Amenities: | Games Room, Gym, Indoor Pool, Party/Meeting Room, Rooftop Deck/Garden, Sauna |
| Property Features: | Library, Place Of Worship, Public Transit, School |
| Maintenance: | 1008.14 |
| CAC Included: | Y |
| Water Included: | Y |
| Common Elements Included: | Y |
| Building Insurance Included: | Y |
| Fireplace/Stove: | N |
| Heat Source: | Electric |
| Heat Type: | Heat Pump |
| Central Air Conditioning: | Central Air |
| Central Vac: | N |
| Laundry Level: | Main |
| Ensuite Laundry: | Y |
$
%
Years
This calculator is for demonstration purposes only. Always consult a professional
financial advisor before making personal financial decisions.
| Although the information displayed is believed to be accurate, no warranties or representations are made of any kind. |
| RE/MAX PROFESSIONALS INC. |
|
|

Anita D'mello
Sales Representative
Dir:
416-795-5761
Bus:
416-288-0800
Fax:
416-288-8038
| Virtual Tour | Book Showing | Email a Friend |
Jump To:
At a Glance:
| Type: | Condo - Condo Apt |
| Area: | Toronto |
| Municipality: | Toronto |
| Neighbourhood: | Mount Pleasant West |
| Style: | Apartment |
| Tax: | $1,738.98 |
| Maintenance Fee: | $1,008.14 |
| Beds: | 1 |
| Baths: | 2 |
| Garage: | 1 |
| Fireplace: | N |
Locatin Map:
Payment Calculator:

