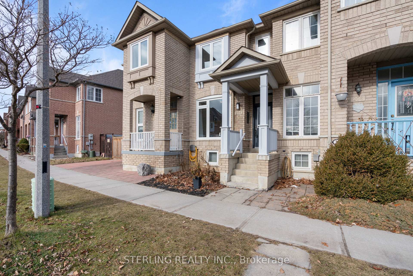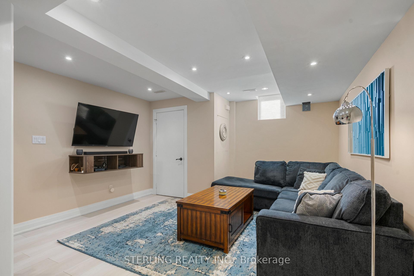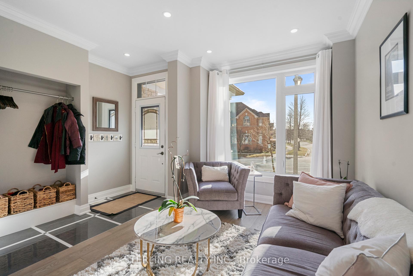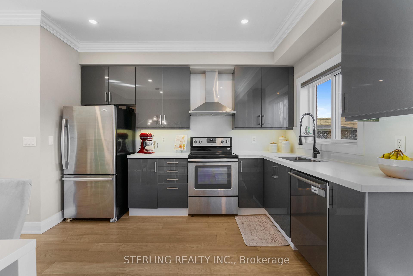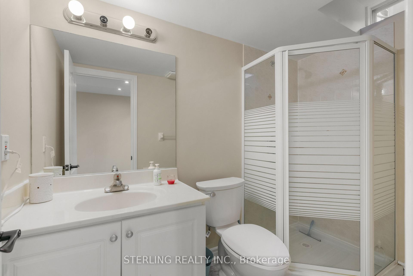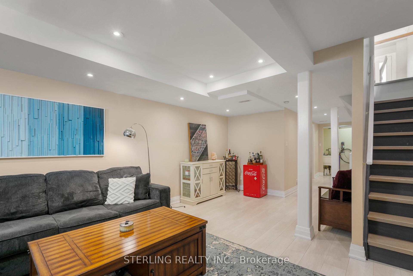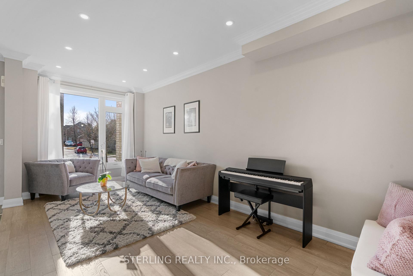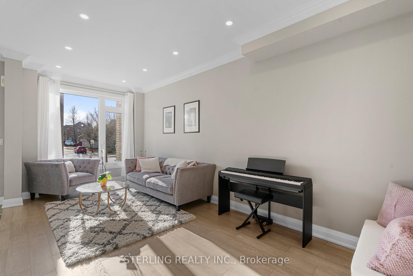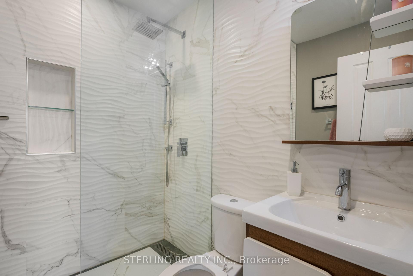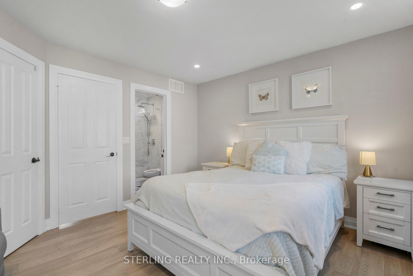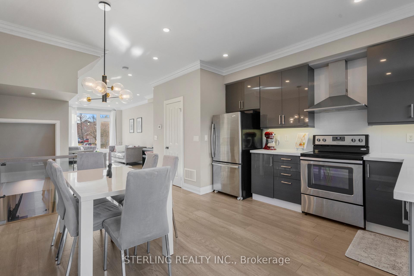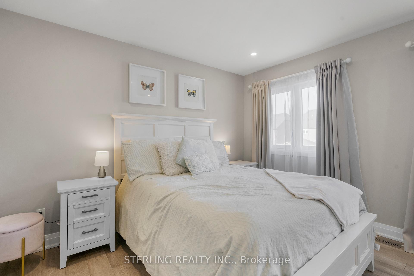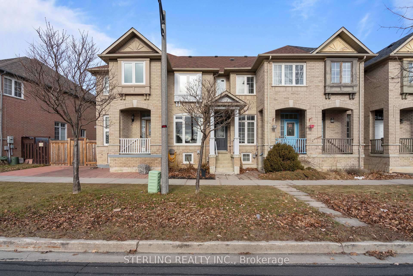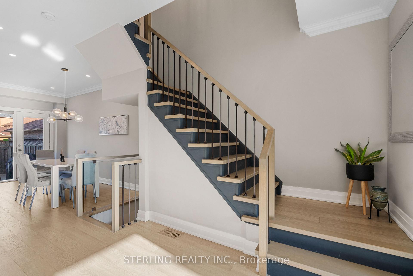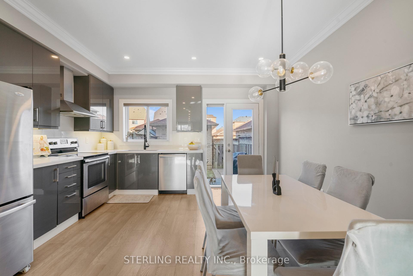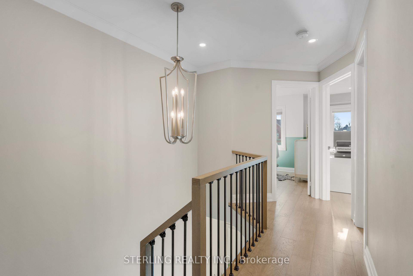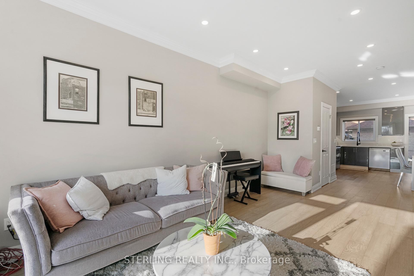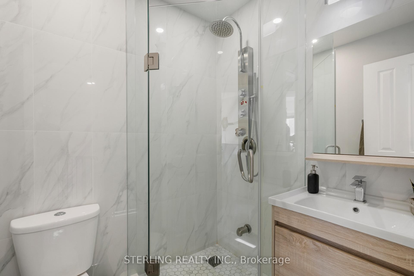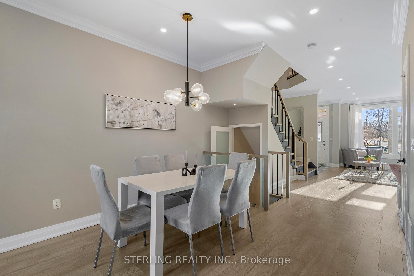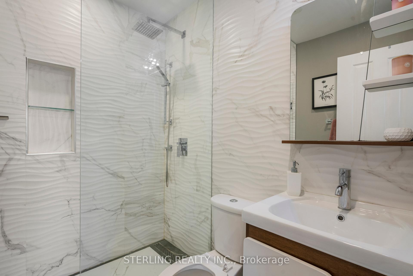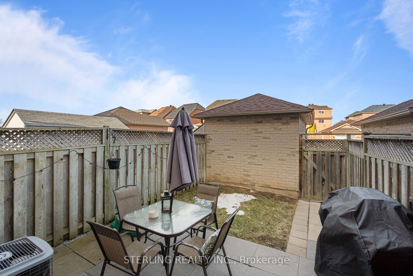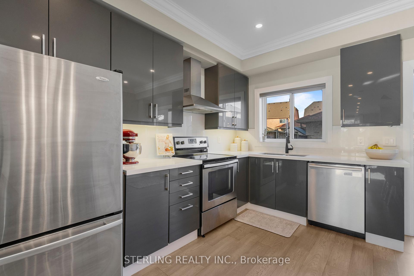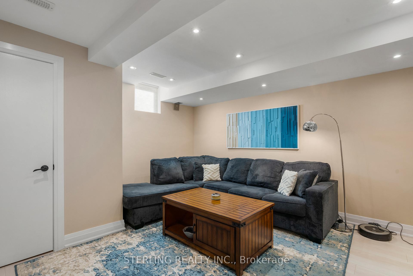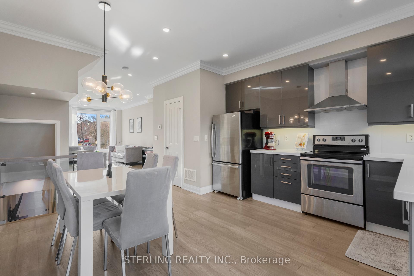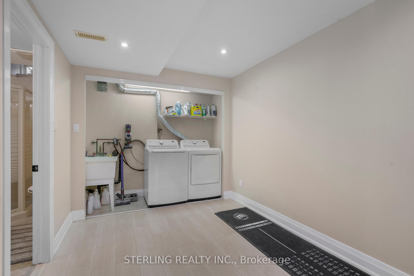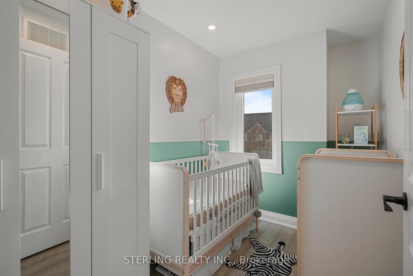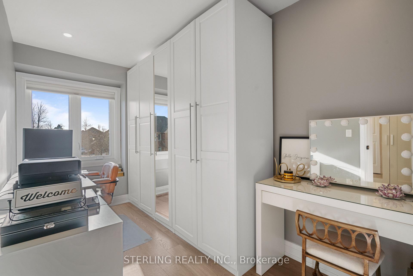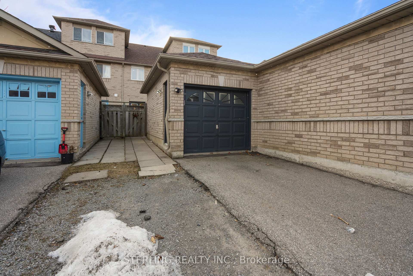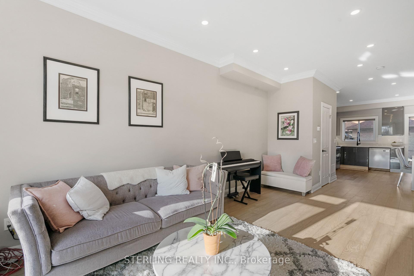$998,800
Available - For Sale
Listing ID: N11907343
206 Bur Oak Ave , Markham, L6C 2M1, Ontario
| MAGNIFICENT OPEN CONCEPT - Very Attractive & Instantly Appealing South Facing, Sun Filled Layout! Features a Generously Sized Living Area with Windows that Offer an Abundance of Natural Light! BEAUTIFUL QUALITY RENOVATION - Professionally Done! Boasts ALL Modern Washrooms, Warm and Inviting WOOD Laminate Floors Throughout, Tiled Entry Foyer and POT LIGHTS Throughout! Main Floor Features Striking Cornice Moldings! Home Showcases a Stylish Designer EURO Kitchen With Quartz Counter Tops, Stainless-Steel Appliances and Walkout to Private Back Yard - An Entertainers Delight! Stairs with Glass Railing Access the Finished Basement Complete with 3 -Piece Washroom and Entertainment Area - Ideal Family Retreat! Primary Bedroom has a LARGE 3-Piece Ensuite & His/Her's Closets Which Round out this Beautiful Home! WoW - No Disappointments! TOP RANKING AREA SCHOOLS - Pierre E Trudeau High School & Castlemore Public School. |
| Extras: Roof 2 Years Old, New Furnace, Owned Hot Water Tank, New Main Floor Windows, Main Floor Designer Hunter Blinds. |
| Price | $998,800 |
| Taxes: | $4062.00 |
| Address: | 206 Bur Oak Ave , Markham, L6C 2M1, Ontario |
| Lot Size: | 14.76 x 100.88 (Feet) |
| Directions/Cross Streets: | Kennedy & Bur Oak |
| Rooms: | 8 |
| Bedrooms: | 3 |
| Bedrooms +: | |
| Kitchens: | 1 |
| Family Room: | N |
| Basement: | Finished |
| Property Type: | Att/Row/Twnhouse |
| Style: | 2-Storey |
| Exterior: | Brick |
| Garage Type: | Attached |
| (Parking/)Drive: | Private |
| Drive Parking Spaces: | 2 |
| Pool: | None |
| Property Features: | Park, Public Transit, School |
| Fireplace/Stove: | N |
| Heat Source: | Gas |
| Heat Type: | Forced Air |
| Central Air Conditioning: | Central Air |
| Central Vac: | N |
| Laundry Level: | Lower |
| Sewers: | Sewers |
| Water: | Municipal |
$
%
Years
This calculator is for demonstration purposes only. Always consult a professional
financial advisor before making personal financial decisions.
| Although the information displayed is believed to be accurate, no warranties or representations are made of any kind. |
| STERLING REALTY INC. |
|
|

Anita D'mello
Sales Representative
Dir:
416-795-5761
Bus:
416-288-0800
Fax:
416-288-8038
| Virtual Tour | Book Showing | Email a Friend |
Jump To:
At a Glance:
| Type: | Freehold - Att/Row/Twnhouse |
| Area: | York |
| Municipality: | Markham |
| Neighbourhood: | Berczy |
| Style: | 2-Storey |
| Lot Size: | 14.76 x 100.88(Feet) |
| Tax: | $4,062 |
| Beds: | 3 |
| Baths: | 4 |
| Fireplace: | N |
| Pool: | None |
Locatin Map:
Payment Calculator:

