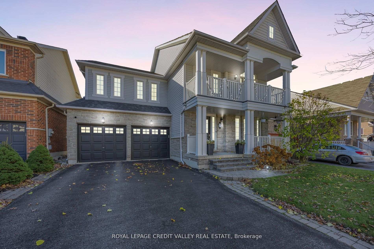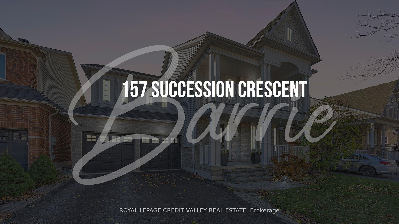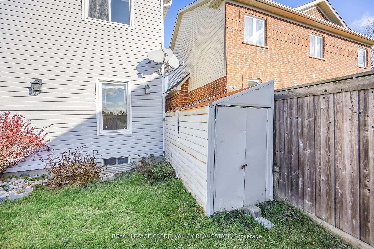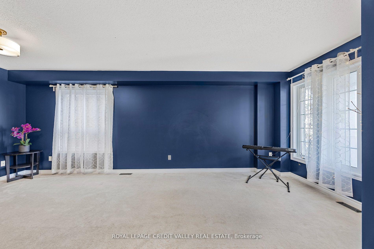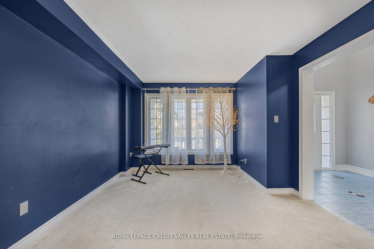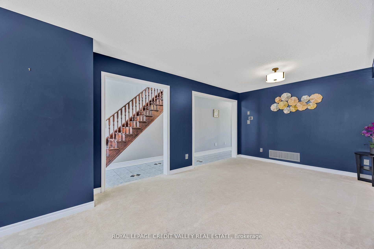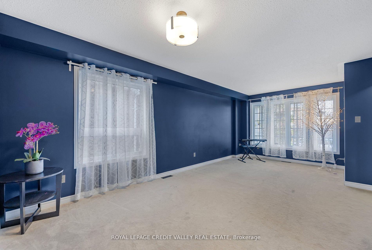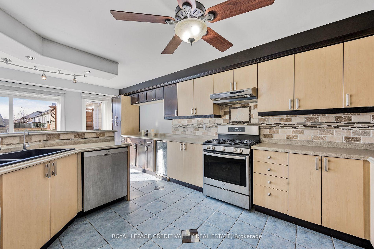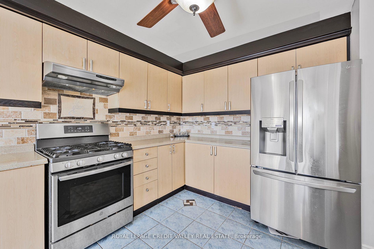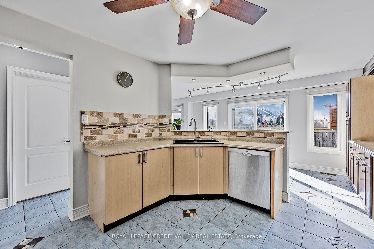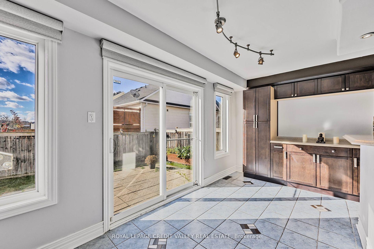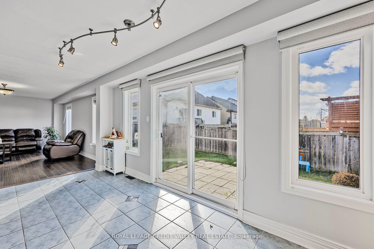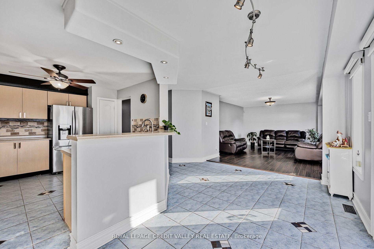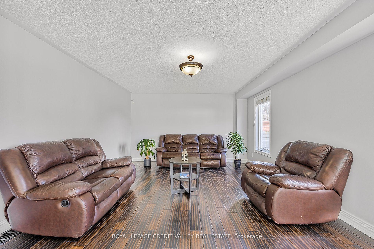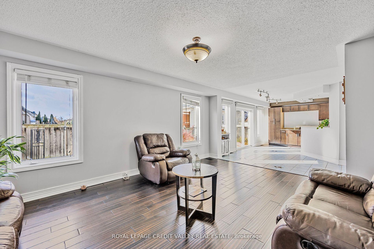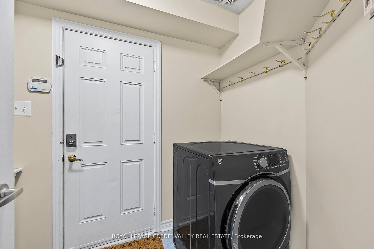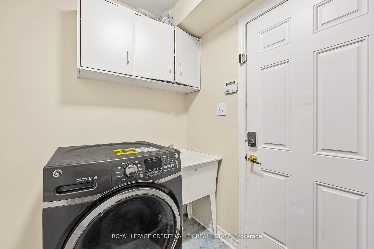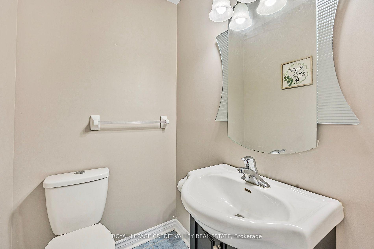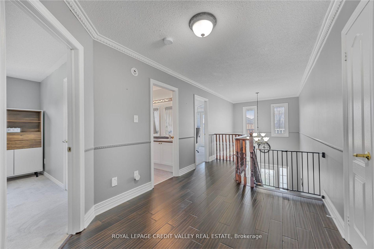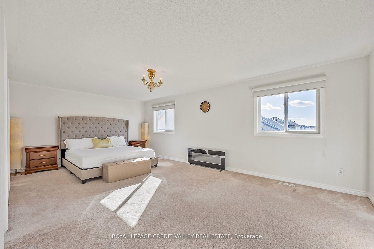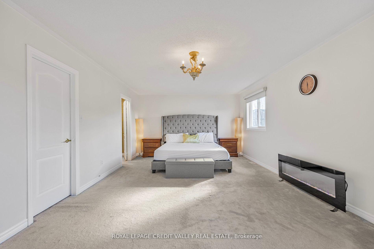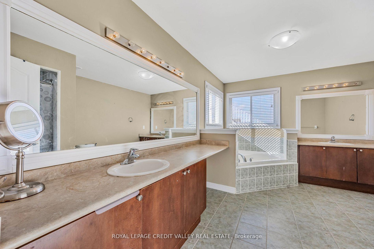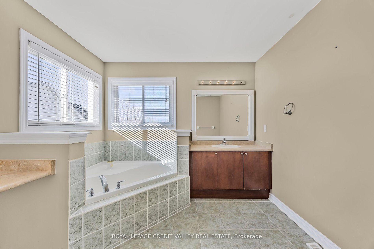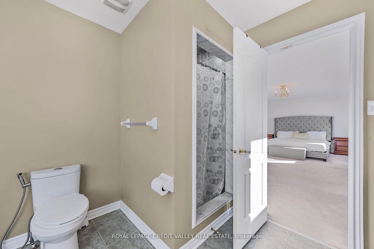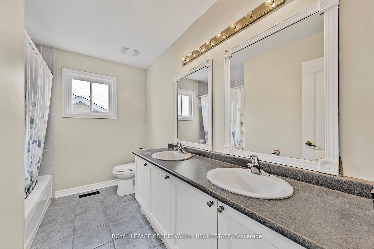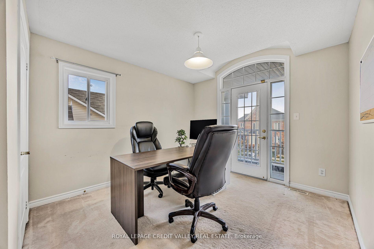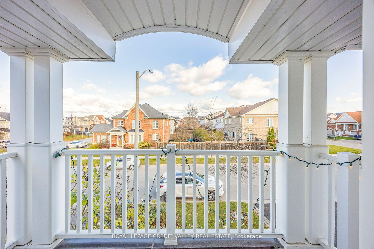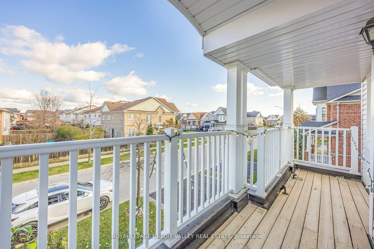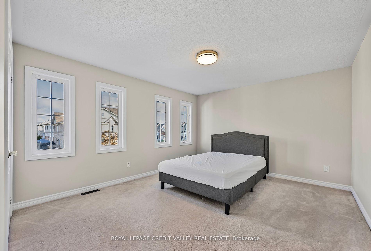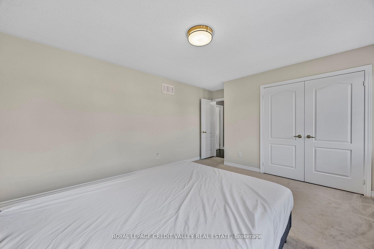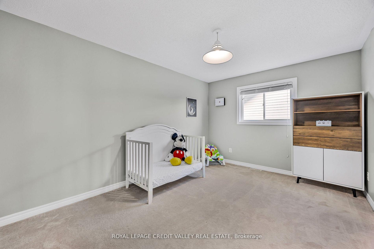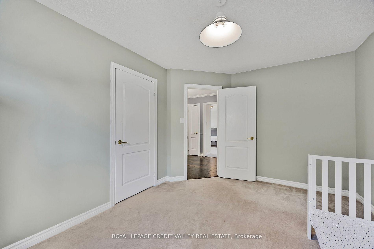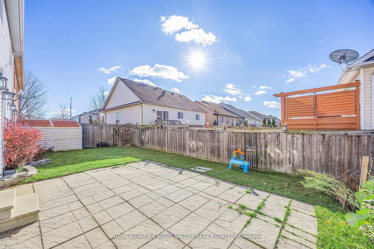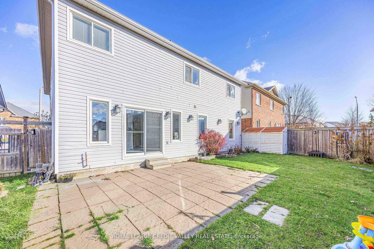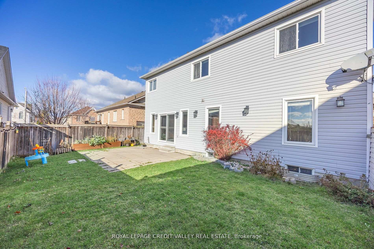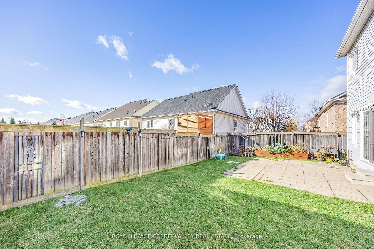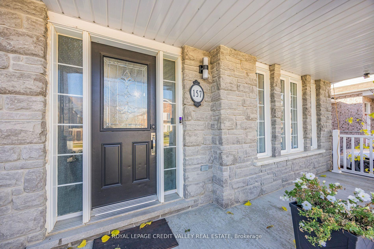$3,200
Available - For Rent
Listing ID: S11907030
157 Succession Cres , Barrie, L4M 7G7, Ontario
| This spacious detached home in Barrie offers approximate 3200 sq. ft. of living space which includes 581 sq. ft. of finished basement (698 sq. ft. of unfinished basement) and a double-car garage, located in a highly desirable, family-friendly neighborhood. The main floor features a modern kitchen with stainless steel appliances, an extended counter, a stylish backsplash, ample cabinetry, and a breakfast bar, along with a cozy family room, a generous living and dining area overlooking the backyard, and convenient main floor laundry. Upstairs, there are four spacious bedrooms, including a luxurious primary suite with dual walk-in closets and a full ensuite, a second bedroom with a private balcony, and two additional bedrooms sharing a 4-piece bathroom. Lots of natural sunlight , with hardwood, ceramic, and laminate flooring throughout the main floor, this home also includes a landscaped yard. Ideally located within walking distance to Hyde Park public School, St. Gabriel Catholic School & Maple Ridge Secondary School & trails. 5 Mins drive to Barrie South GO Station. 10 mins to the nearest beach. Steps away from 2 day cares, parks and bus stops. Just a few minutes to Costco, Walmart, shopping, and the highway, this property offers the perfect mix of comfort, style, and convenience. |
| Price | $3,200 |
| Address: | 157 Succession Cres , Barrie, L4M 7G7, Ontario |
| Lot Size: | 48.56 x 82.02 (Feet) |
| Acreage: | < .50 |
| Directions/Cross Streets: | The Queensway/Succession Cres |
| Rooms: | 7 |
| Rooms +: | 1 |
| Bedrooms: | 4 |
| Bedrooms +: | |
| Kitchens: | 1 |
| Family Room: | Y |
| Basement: | Full, Part Fin |
| Furnished: | N |
| Approximatly Age: | 16-30 |
| Property Type: | Detached |
| Style: | 2-Storey |
| Exterior: | Brick, Vinyl Siding |
| Garage Type: | Attached |
| (Parking/)Drive: | Pvt Double |
| Drive Parking Spaces: | 2 |
| Pool: | None |
| Private Entrance: | Y |
| Laundry Access: | Ensuite |
| Other Structures: | Garden Shed |
| Approximatly Age: | 16-30 |
| Approximatly Square Footage: | 2500-3000 |
| Property Features: | Fenced Yard, Park, Place Of Worship, Public Transit, Rec Centre, School |
| Parking Included: | Y |
| Fireplace/Stove: | N |
| Heat Source: | Gas |
| Heat Type: | Forced Air |
| Central Air Conditioning: | Central Air |
| Central Vac: | N |
| Laundry Level: | Main |
| Sewers: | Sewers |
| Water: | Municipal |
| Utilities-Cable: | A |
| Utilities-Hydro: | A |
| Utilities-Gas: | A |
| Utilities-Telephone: | A |
| Although the information displayed is believed to be accurate, no warranties or representations are made of any kind. |
| ROYAL LEPAGE CREDIT VALLEY REAL ESTATE |
|
|

Anita D'mello
Sales Representative
Dir:
416-795-5761
Bus:
416-288-0800
Fax:
416-288-8038
| Book Showing | Email a Friend |
Jump To:
At a Glance:
| Type: | Freehold - Detached |
| Area: | Simcoe |
| Municipality: | Barrie |
| Neighbourhood: | Innis-Shore |
| Style: | 2-Storey |
| Lot Size: | 48.56 x 82.02(Feet) |
| Approximate Age: | 16-30 |
| Beds: | 4 |
| Baths: | 3 |
| Fireplace: | N |
| Pool: | None |
Locatin Map:

