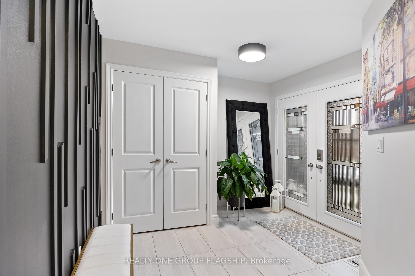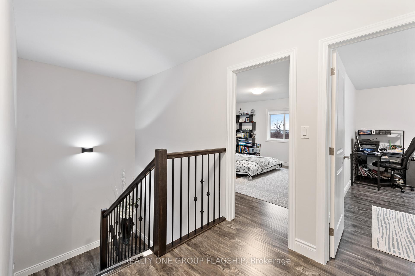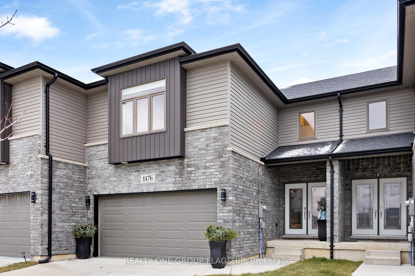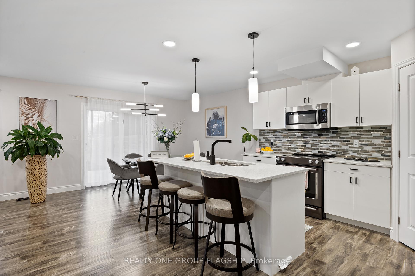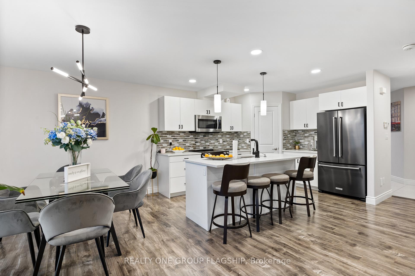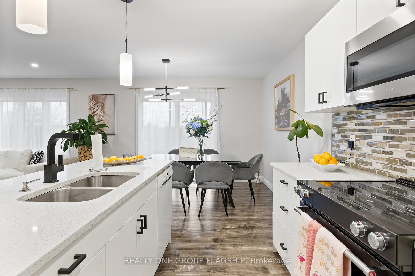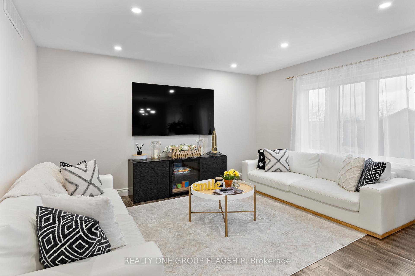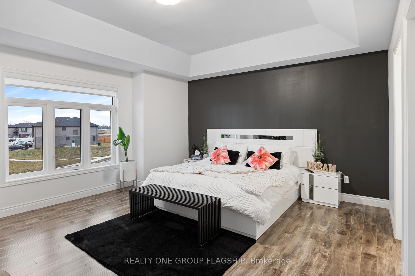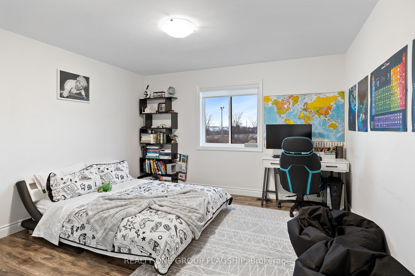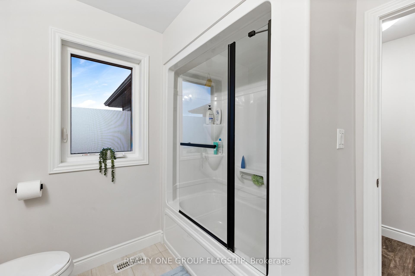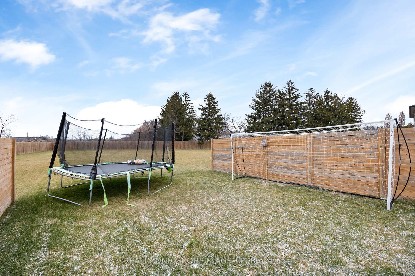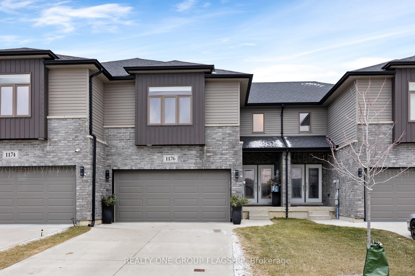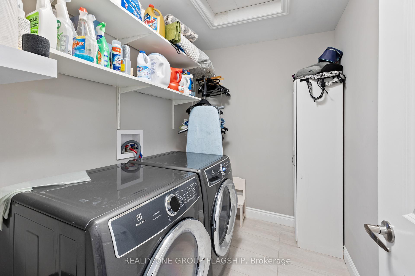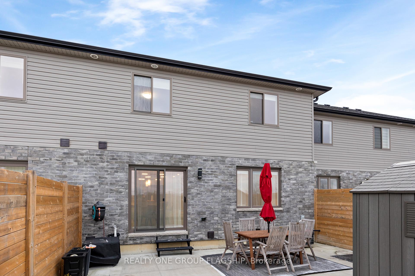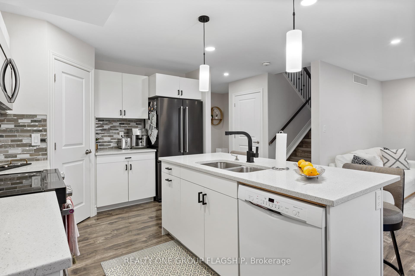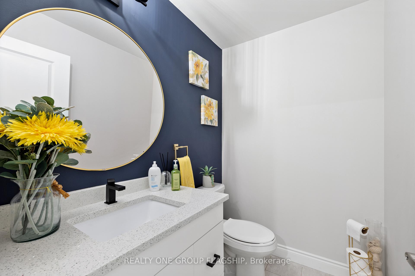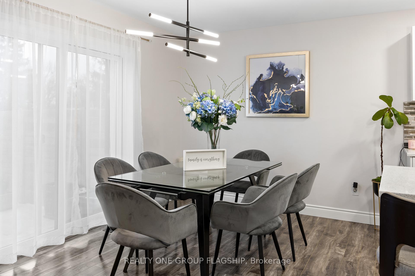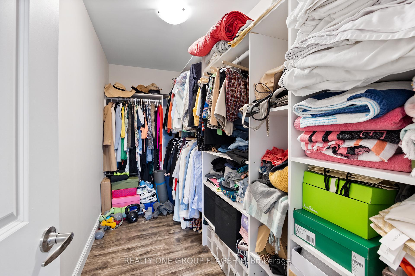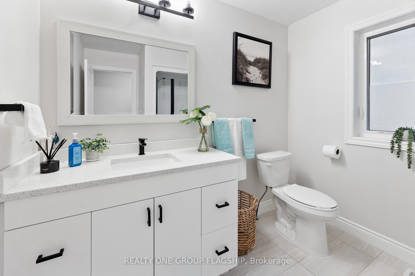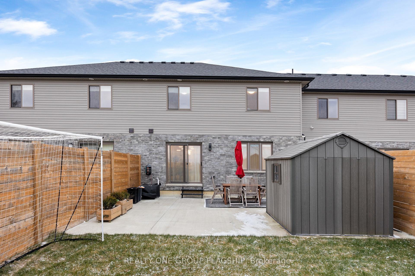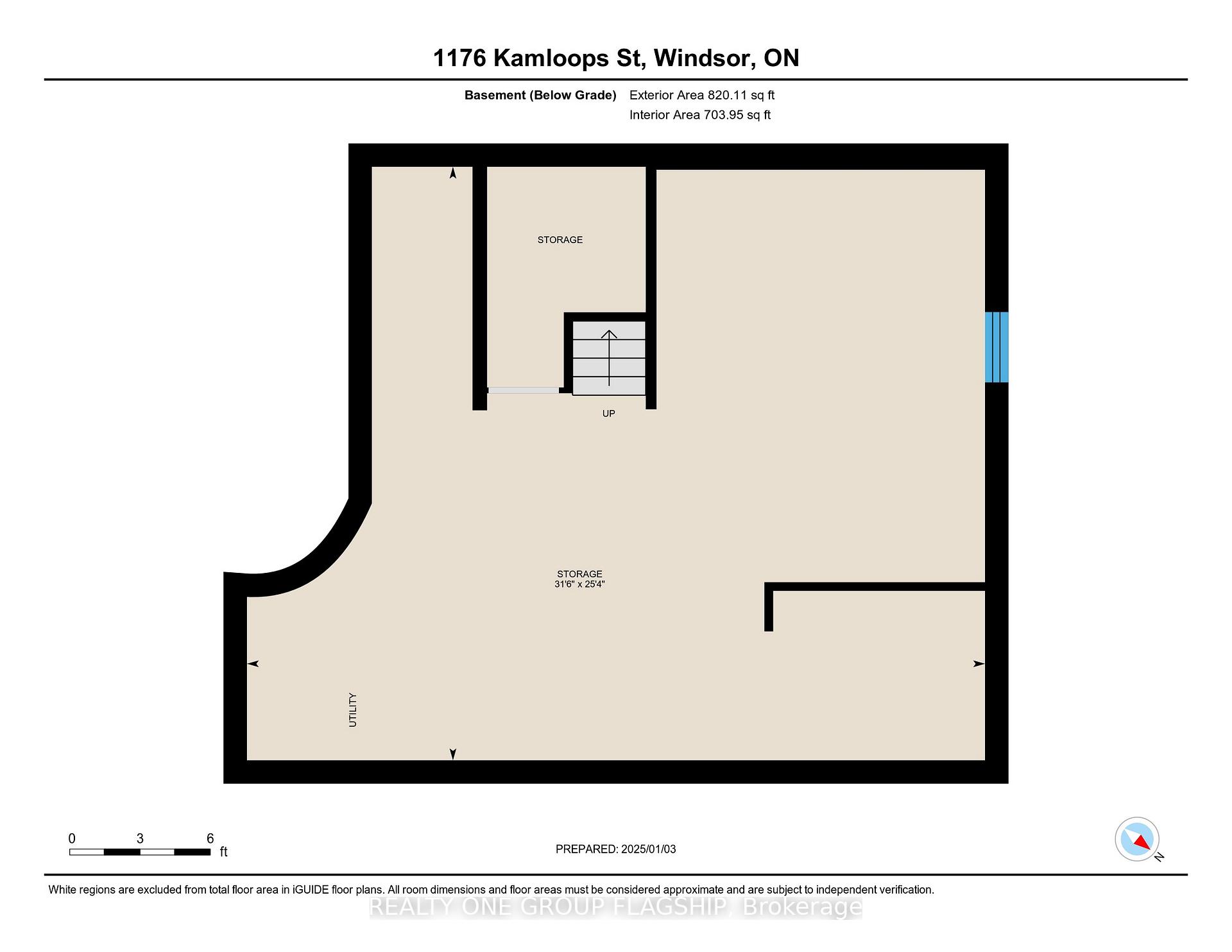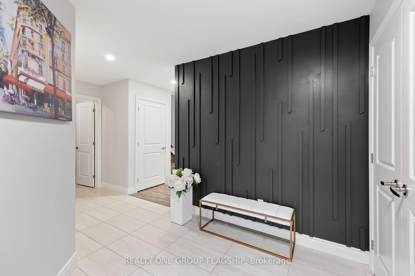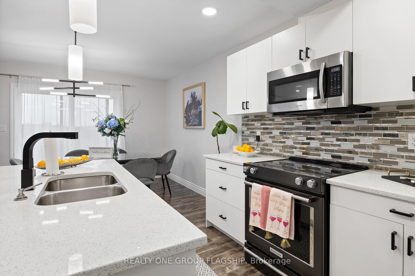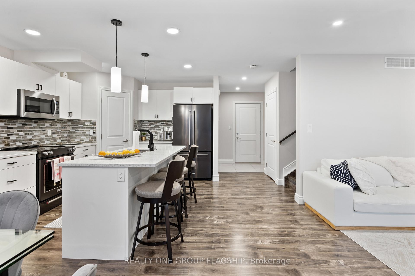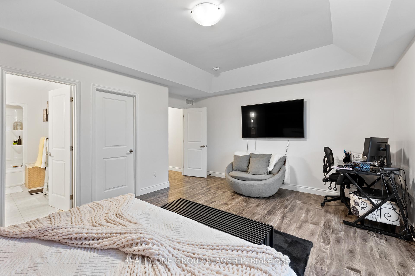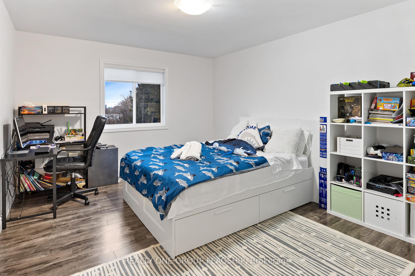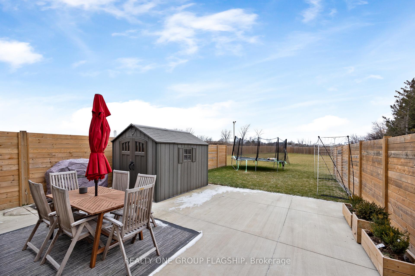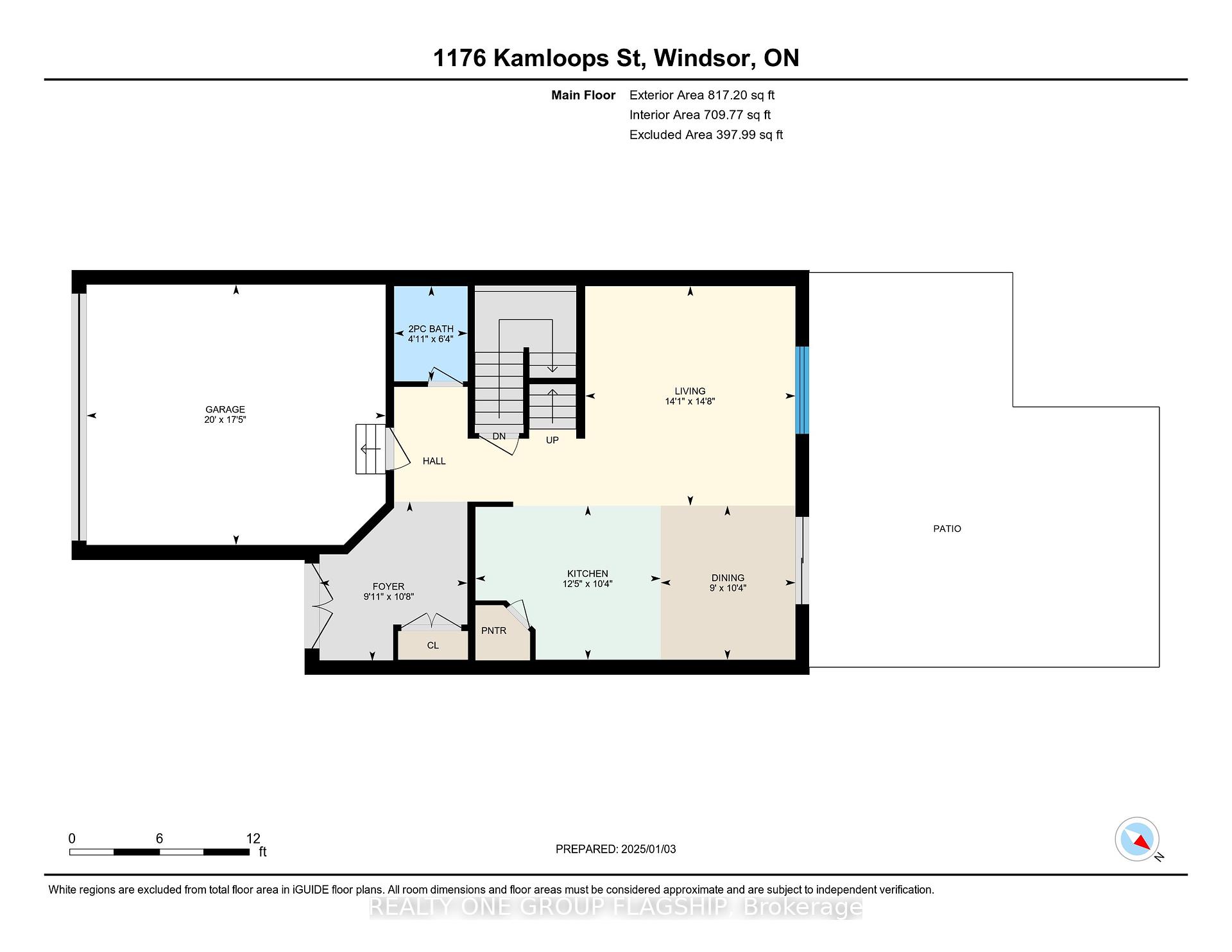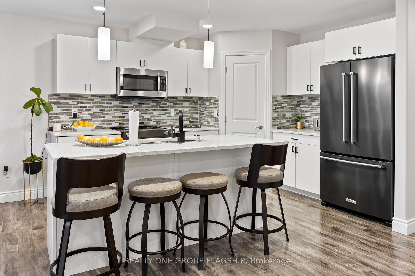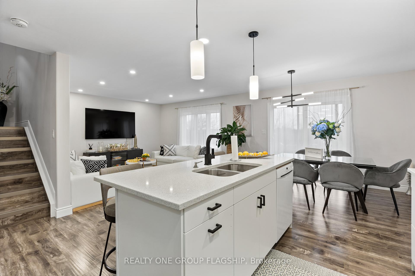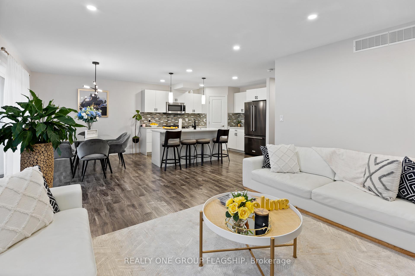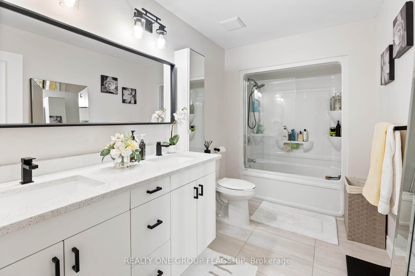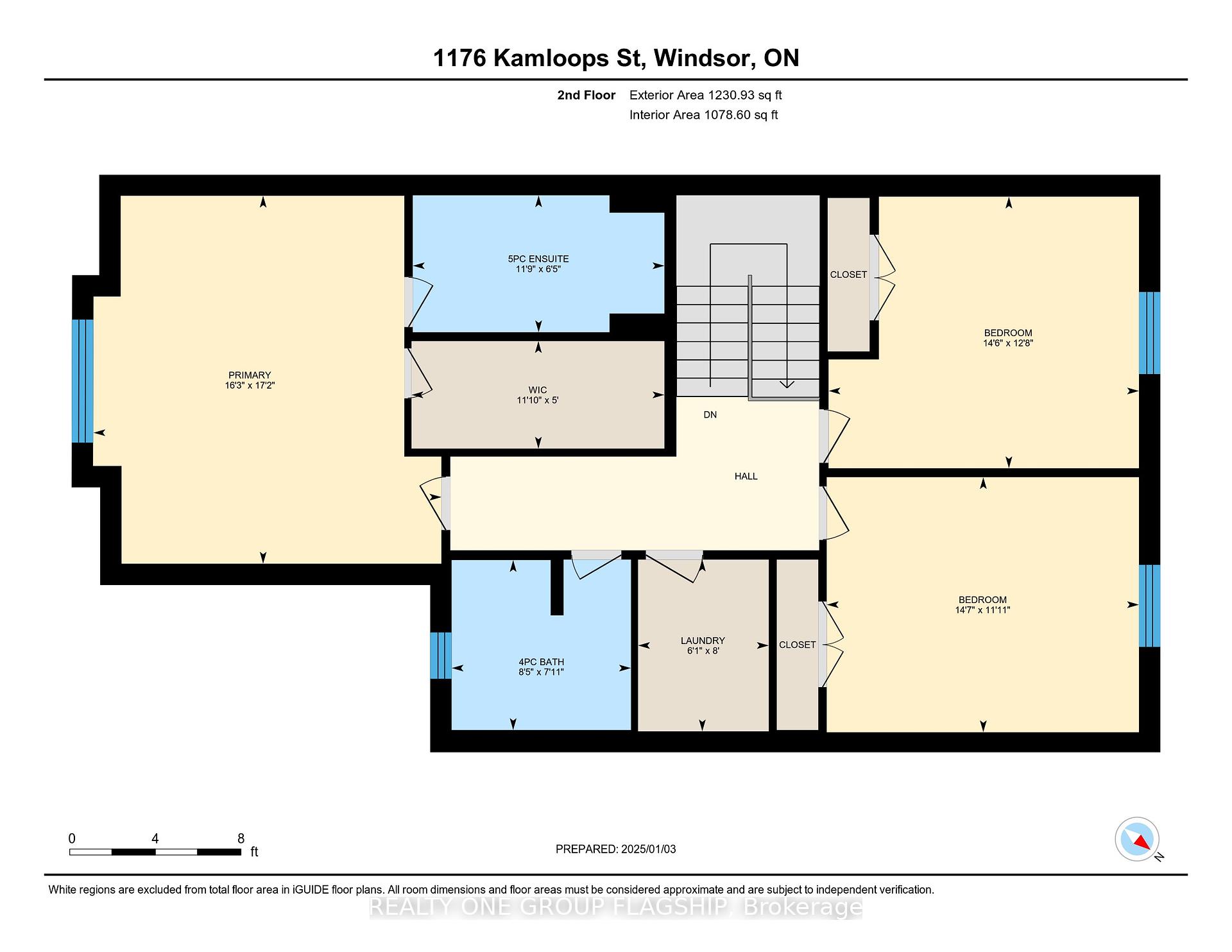$599,900
Available - For Sale
Listing ID: X11906922
1176 Kamloops St , Windsor, N8W 0B1, Ontario
| Located in a sought-after area of South Windsor close to Devonshire Mall and other amenities and sitting on a deep lot this home offers 3 BDRMS, 2.5 baths, an open-concept main floor boasting a functional kitchen with spacious island, quartz countertops and W/I pantry. The living room and dining area provide access to a large concrete patio overlooking the deep back yard. The second level features a primary BDRM with 4PC ensuite bath and W/I closet, 2 additional BDRMS,a 4PC bath and laundry room |
| Price | $599,900 |
| Taxes: | $6098.42 |
| Address: | 1176 Kamloops St , Windsor, N8W 0B1, Ontario |
| Directions/Cross Streets: | HALLEE CRES |
| Rooms: | 11 |
| Bedrooms: | 3 |
| Bedrooms +: | |
| Kitchens: | 1 |
| Family Room: | N |
| Basement: | Unfinished |
| Approximatly Age: | 6-15 |
| Property Type: | Att/Row/Twnhouse |
| Style: | 2-Storey |
| Exterior: | Brick, Vinyl Siding |
| Garage Type: | Attached |
| (Parking/)Drive: | Available |
| Drive Parking Spaces: | 4 |
| Pool: | None |
| Approximatly Age: | 6-15 |
| Approximatly Square Footage: | 1500-2000 |
| Fireplace/Stove: | N |
| Heat Source: | Gas |
| Heat Type: | Forced Air |
| Central Air Conditioning: | Central Air |
| Central Vac: | N |
| Sewers: | Sewers |
| Water: | Municipal |
$
%
Years
This calculator is for demonstration purposes only. Always consult a professional
financial advisor before making personal financial decisions.
| Although the information displayed is believed to be accurate, no warranties or representations are made of any kind. |
| REALTY ONE GROUP FLAGSHIP |
|
|

Anita D'mello
Sales Representative
Dir:
416-795-5761
Bus:
416-288-0800
Fax:
416-288-8038
| Virtual Tour | Book Showing | Email a Friend |
Jump To:
At a Glance:
| Type: | Freehold - Att/Row/Twnhouse |
| Area: | Essex |
| Municipality: | Windsor |
| Style: | 2-Storey |
| Approximate Age: | 6-15 |
| Tax: | $6,098.42 |
| Beds: | 3 |
| Baths: | 3 |
| Fireplace: | N |
| Pool: | None |
Locatin Map:
Payment Calculator:

