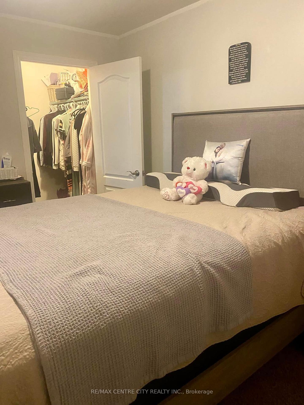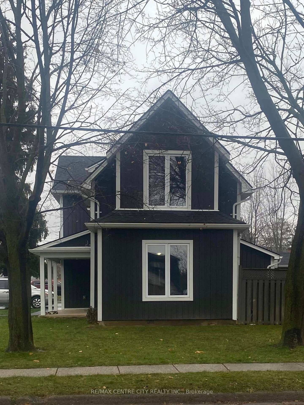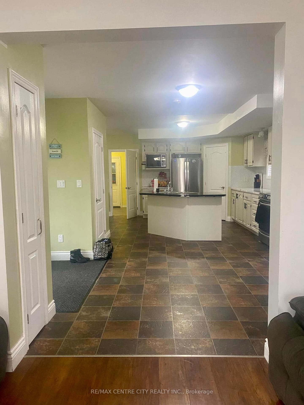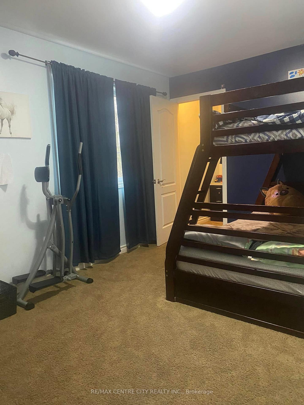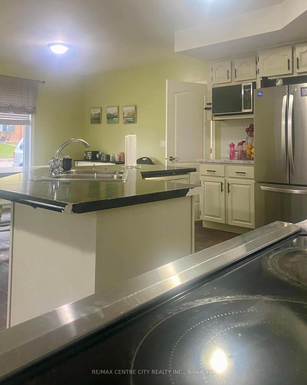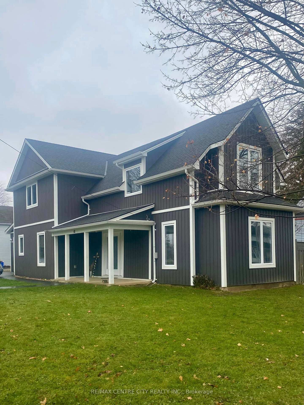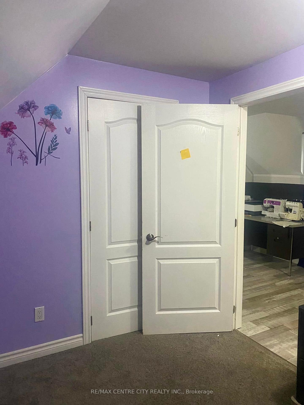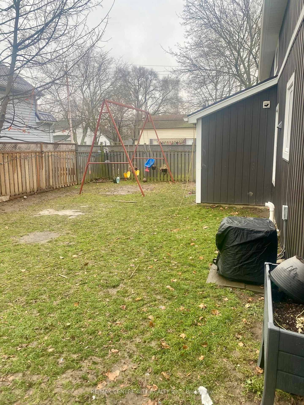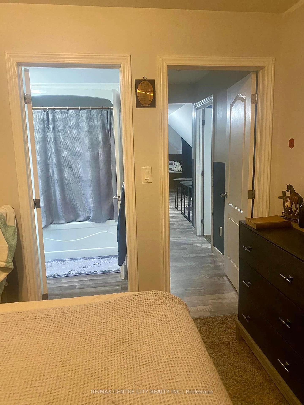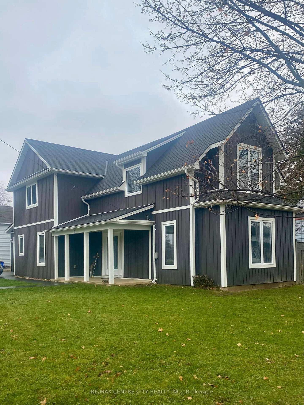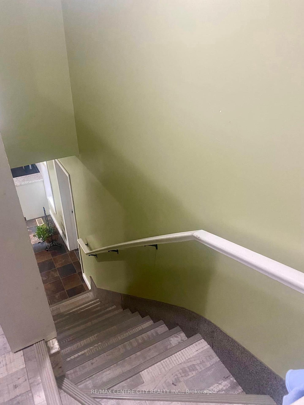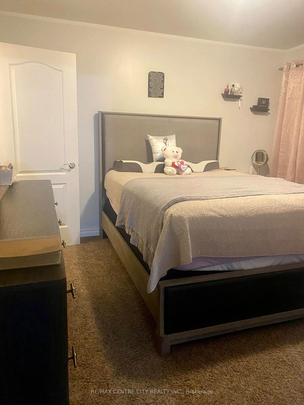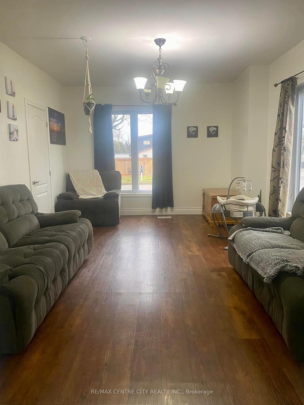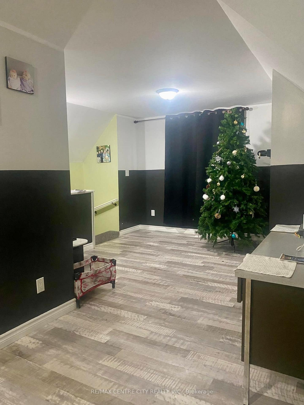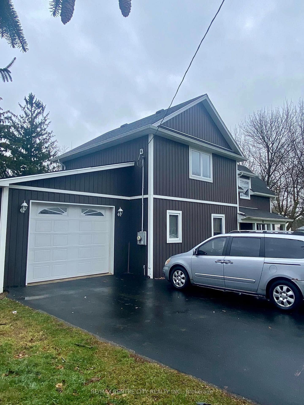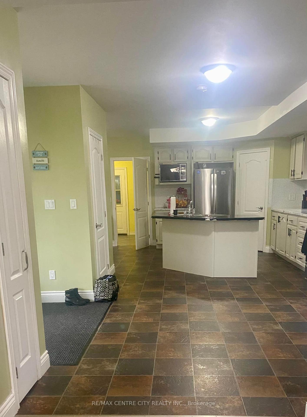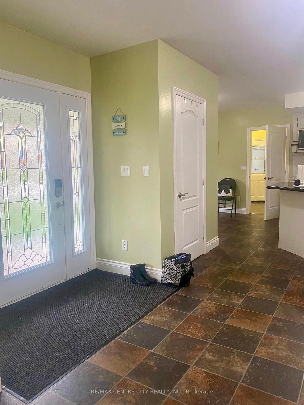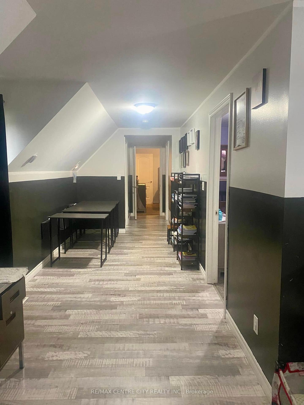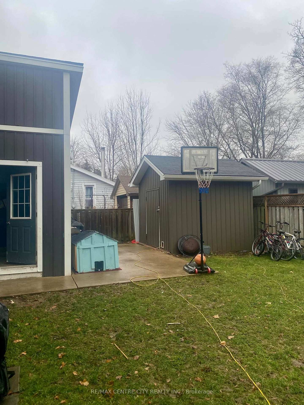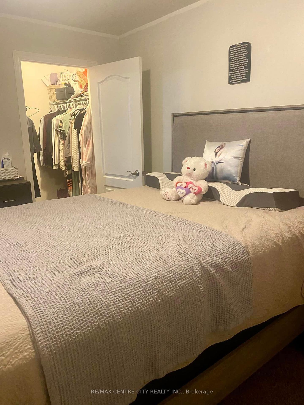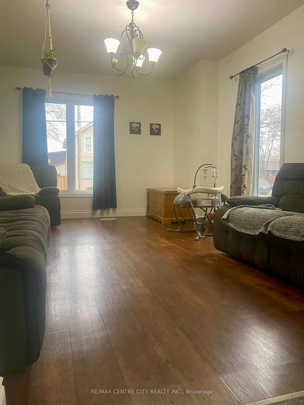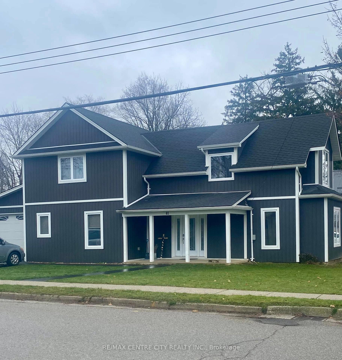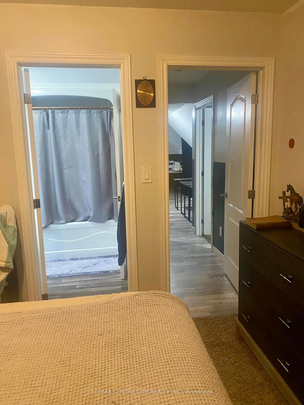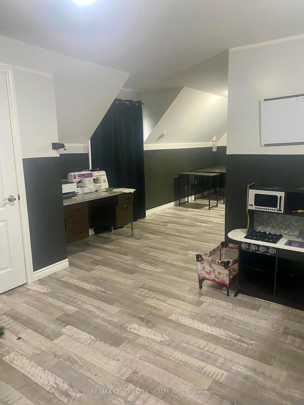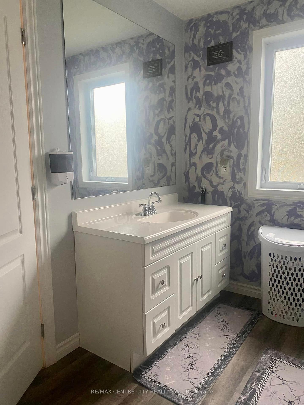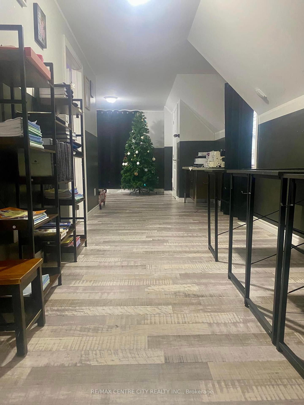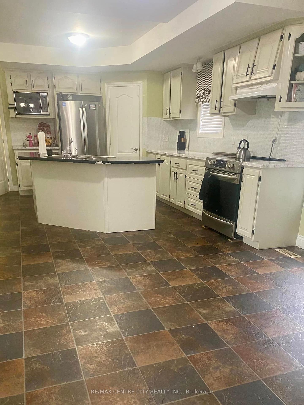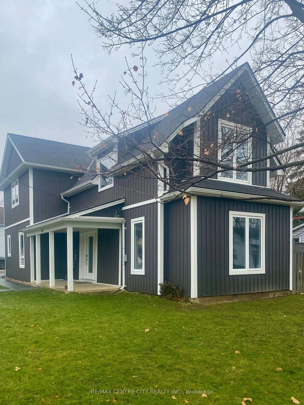$690,000
Available - For Sale
Listing ID: X11906947
61 Myrtle St , Aylmer, N5H 2H6, Ontario
| Located in Aylmer's north end and walkable to many amenities, is where you will find this updated home, sized just right for your growing family. The main floor offers a spacious kitchen which is open to the dining area, a family room and mudroom/laundry room leading to the attached garage. Enter the second level to a common open area, great for use as a second sitting room or home office. Down the hall are three good sized bedrooms and a cheater ensuite opening to the primary bedroom. You will appreciate the updated windows, doors, flooring, fixtures and siding. The furnace was installed approximately 5 years ago by the current owners. Outside offers a single car attached garage, large backyard shed and fenced yard. It's an easy walk to the public pool, parks, splash pad, walking trails, shopping and entertainment. This home is move in ready and ideal for a family looking for convenience and a bit more space. |
| Price | $690,000 |
| Taxes: | $3622.03 |
| Assessment: | $203000 |
| Assessment Year: | 2024 |
| Address: | 61 Myrtle St , Aylmer, N5H 2H6, Ontario |
| Lot Size: | 81.00 x 66.00 (Feet) |
| Directions/Cross Streets: | Walnut |
| Rooms: | 8 |
| Bedrooms: | 3 |
| Bedrooms +: | |
| Kitchens: | 1 |
| Family Room: | Y |
| Basement: | Crawl Space, Part Bsmt |
| Property Type: | Detached |
| Style: | 1 1/2 Storey |
| Exterior: | Vinyl Siding |
| Garage Type: | Attached |
| (Parking/)Drive: | Pvt Double |
| Drive Parking Spaces: | 4 |
| Pool: | None |
| Fireplace/Stove: | N |
| Heat Source: | Gas |
| Heat Type: | Forced Air |
| Central Air Conditioning: | Central Air |
| Central Vac: | N |
| Sewers: | Sewers |
| Water: | Municipal |
$
%
Years
This calculator is for demonstration purposes only. Always consult a professional
financial advisor before making personal financial decisions.
| Although the information displayed is believed to be accurate, no warranties or representations are made of any kind. |
| RE/MAX CENTRE CITY REALTY INC. |
|
|

Anita D'mello
Sales Representative
Dir:
416-795-5761
Bus:
416-288-0800
Fax:
416-288-8038
| Book Showing | Email a Friend |
Jump To:
At a Glance:
| Type: | Freehold - Detached |
| Area: | Elgin |
| Municipality: | Aylmer |
| Neighbourhood: | Aylmer |
| Style: | 1 1/2 Storey |
| Lot Size: | 81.00 x 66.00(Feet) |
| Tax: | $3,622.03 |
| Beds: | 3 |
| Baths: | 2 |
| Fireplace: | N |
| Pool: | None |
Locatin Map:
Payment Calculator:

