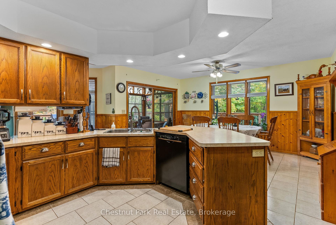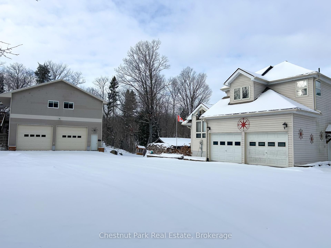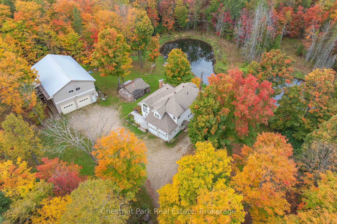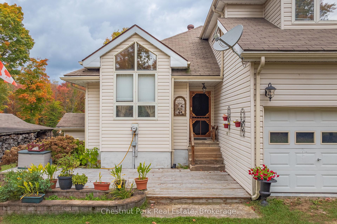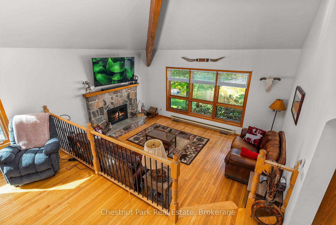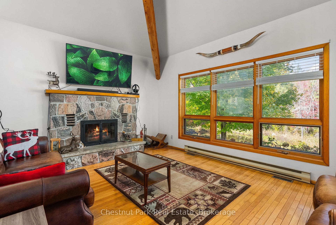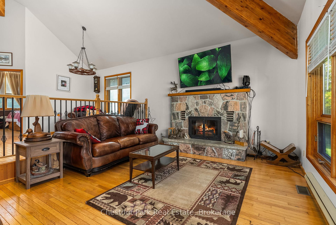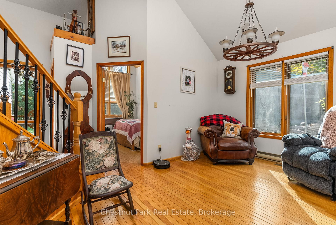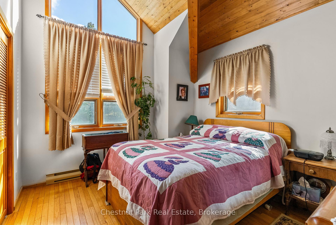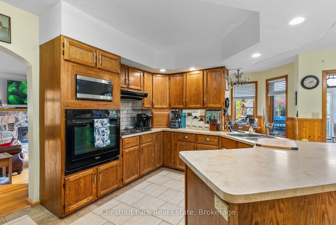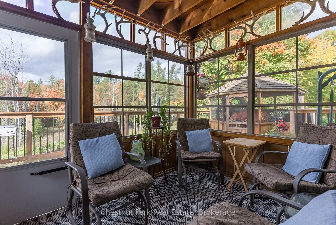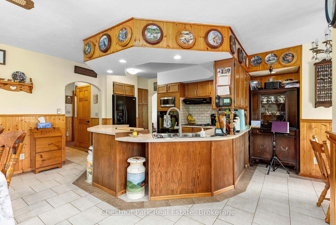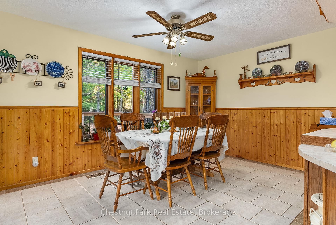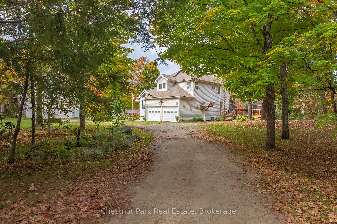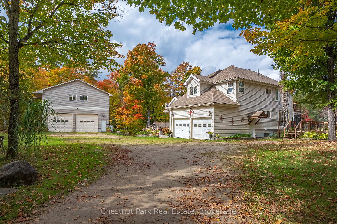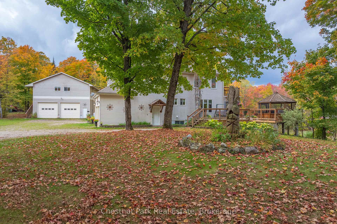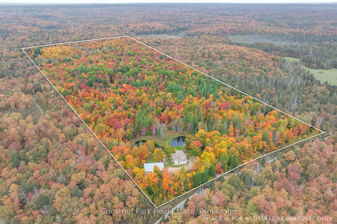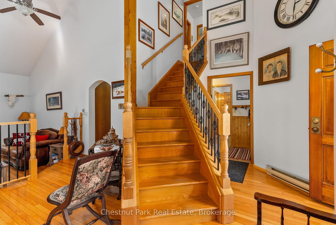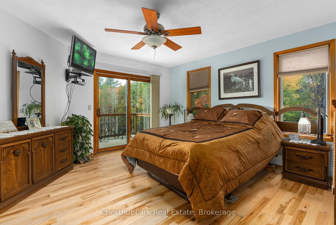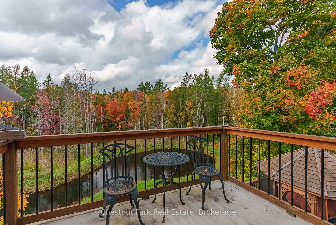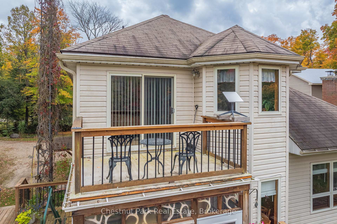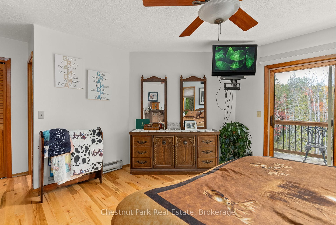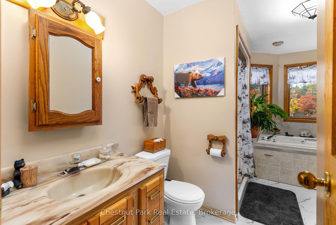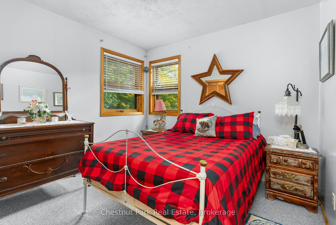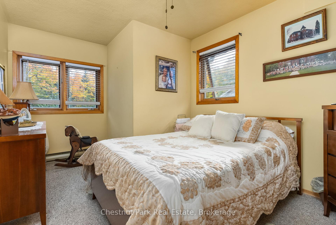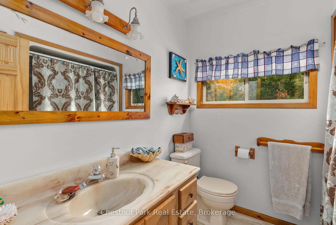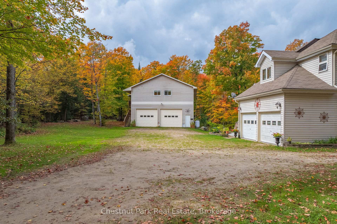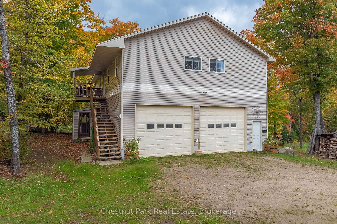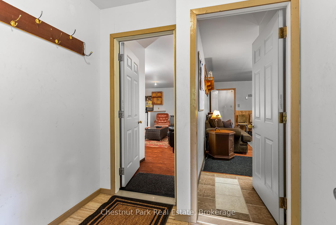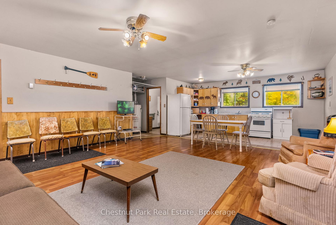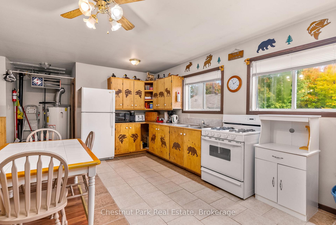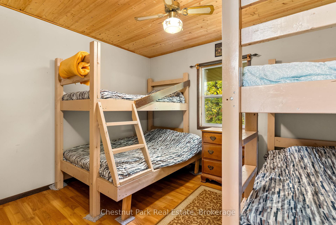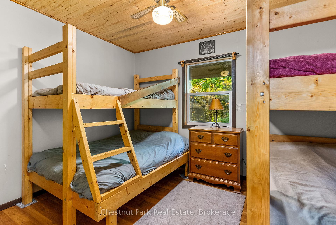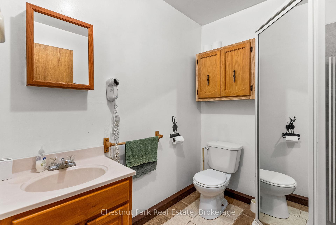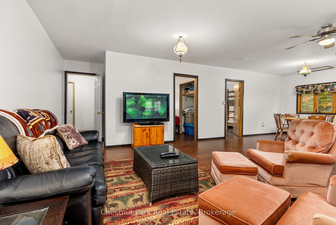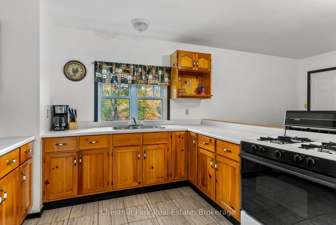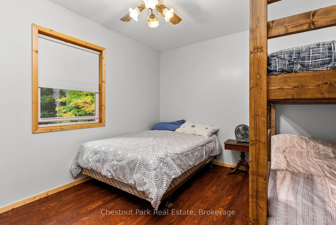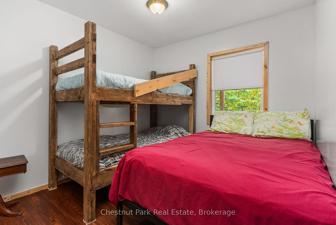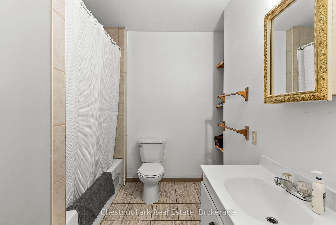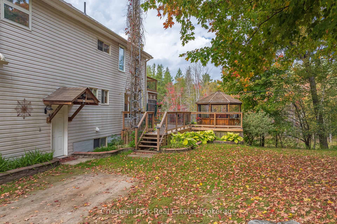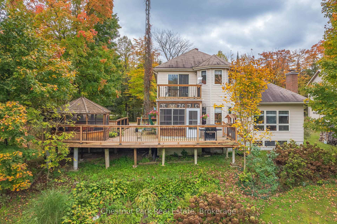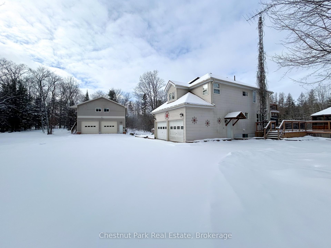$999,000
Available - For Sale
Listing ID: X11906998
756 SPRING LAKE Rd , P0A 1X0, Ontario
| Discover the endless possibilities of this beautiful 49-acre property in the unorganized township of Lount. Enjoy the spacious 33' x 54' detached shop with two self-contained living quarters above, ideal for multi-generational living or hosting guests. Surrounded by pristine natural beauty and expansive crown land, this property is a haven for outdoor enthusiasts. Enjoy serene pond views. The home itself is bathed in natural light and thoughtfully designed. The main floor features a cozy bedroom, a functional kitchen, and a screened-in mudroom that overlooks the tranquil pond, a perfect spot to unwind. The sunken living room offers a warm and inviting space for gathering with family and friends. Upstairs, you'll find three spacious bedrooms, including a luxurious 15' x 17' primary suite with a 4-piece ensuite and a Juliette balcony that captures the breathtaking views. The lower level provides additional potential with a large utility room and a bonus space ready for your personal touch. An attached garage offers convenience, while the outdoor furnace provides an efficient and cozy heating solution for year-round comfort. This remarkable property is more than a home, it's an opportunity to embrace a lifestyle surrounded by nature and tranquility. |
| Price | $999,000 |
| Taxes: | $1190.82 |
| Address: | 756 SPRING LAKE Rd , P0A 1X0, Ontario |
| Lot Size: | 659.05 x 3278.12 (Acres) |
| Acreage: | 25-49.99 |
| Directions/Cross Streets: | Deer Lake Rd or Eagle Lake Rd to Spring Lake Road- # 756- GPS will take you past property. Look for |
| Rooms: | 15 |
| Rooms +: | 4 |
| Bedrooms: | 4 |
| Bedrooms +: | 0 |
| Kitchens: | 1 |
| Kitchens +: | 0 |
| Family Room: | Y |
| Basement: | Full, Part Fin |
| Property Type: | Detached |
| Style: | 2-Storey |
| Exterior: | Vinyl Siding |
| Garage Type: | Detached |
| (Parking/)Drive: | Private |
| Drive Parking Spaces: | 8 |
| Pool: | None |
| Fireplace/Stove: | N |
| Heat Source: | Propane |
| Heat Type: | Baseboard |
| Central Air Conditioning: | None |
| Central Vac: | N |
| Elevator Lift: | N |
| Sewers: | Septic |
| Water: | Well |
| Water Supply Types: | Drilled Well |
| Utilities-Hydro: | Y |
| Utilities-Telephone: | Y |
$
%
Years
This calculator is for demonstration purposes only. Always consult a professional
financial advisor before making personal financial decisions.
| Although the information displayed is believed to be accurate, no warranties or representations are made of any kind. |
| Chestnut Park Real Estate |
|
|

Anita D'mello
Sales Representative
Dir:
416-795-5761
Bus:
416-288-0800
Fax:
416-288-8038
| Book Showing | Email a Friend |
Jump To:
At a Glance:
| Type: | Freehold - Detached |
| Area: | Parry Sound |
| Style: | 2-Storey |
| Lot Size: | 659.05 x 3278.12(Acres) |
| Tax: | $1,190.82 |
| Beds: | 4 |
| Baths: | 3 |
| Fireplace: | N |
| Pool: | None |
Locatin Map:
Payment Calculator:

