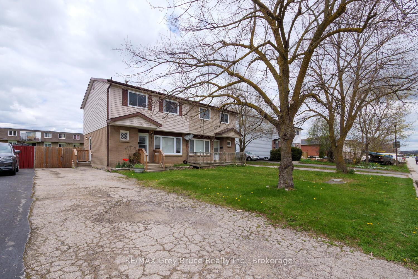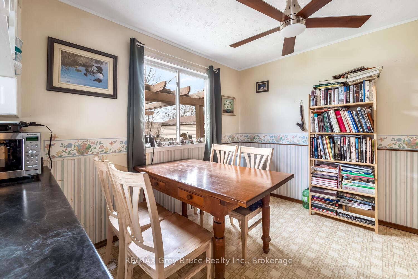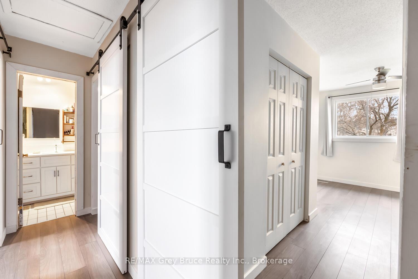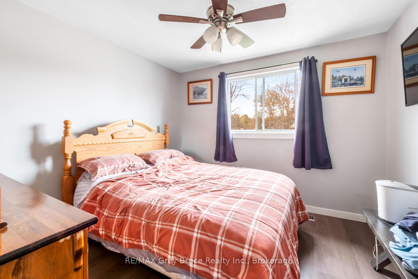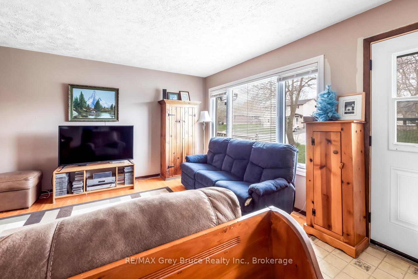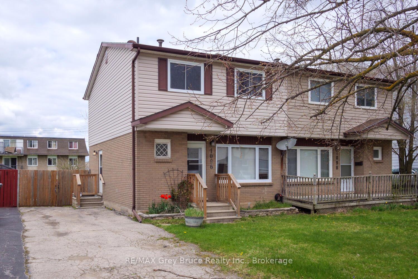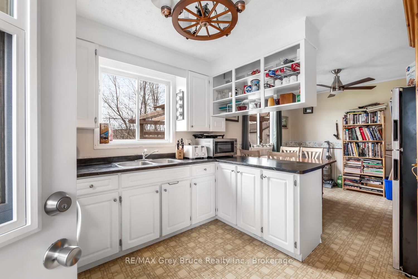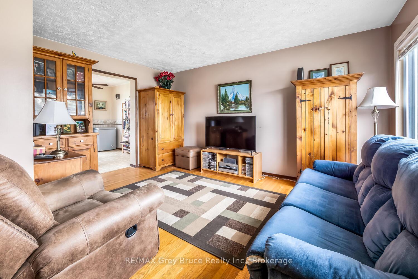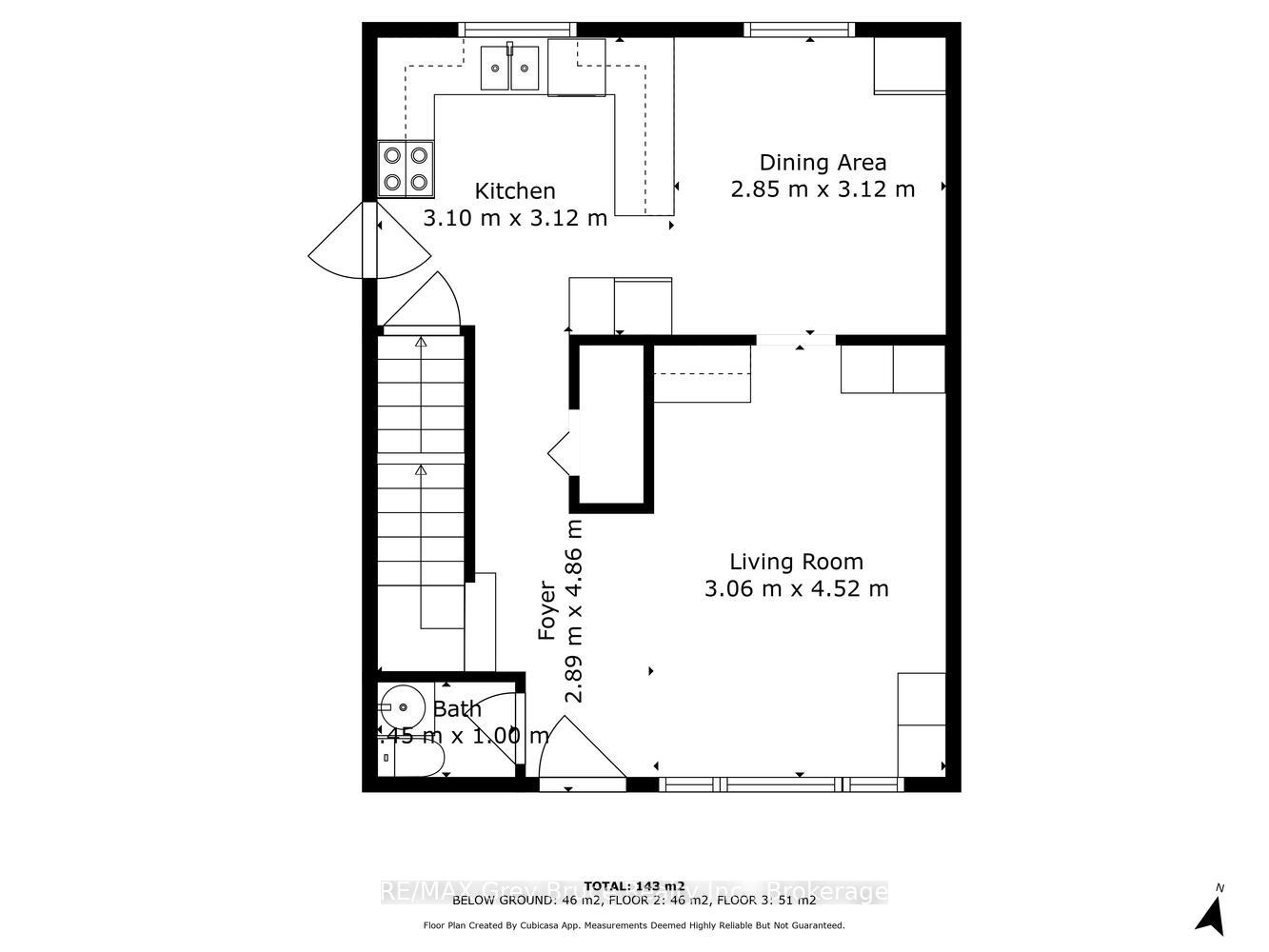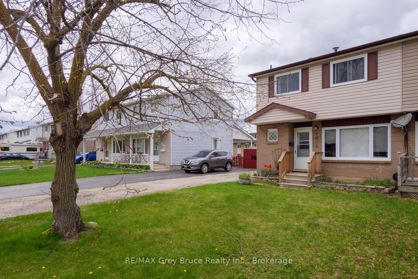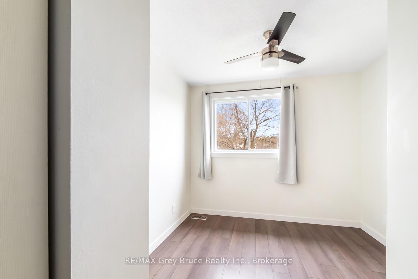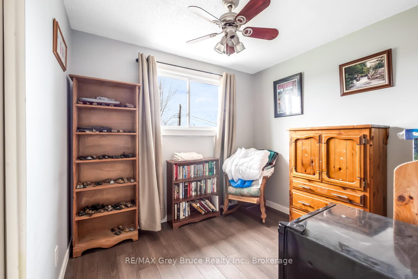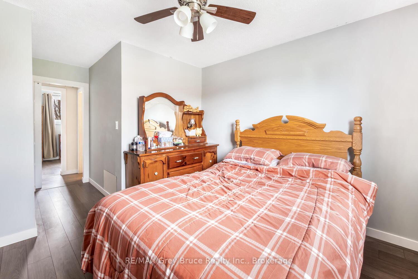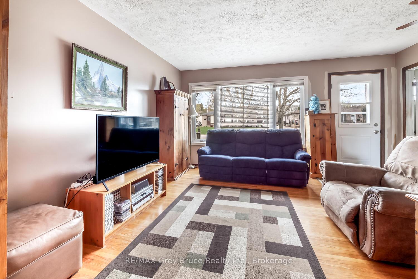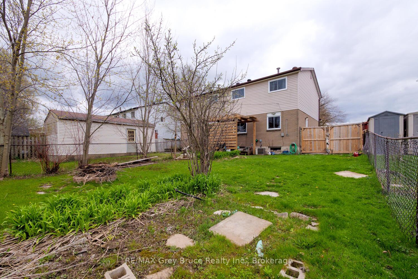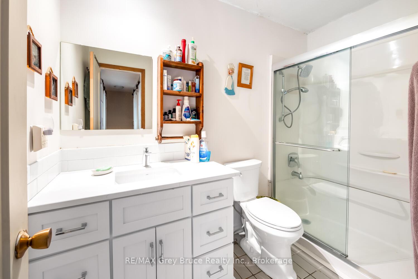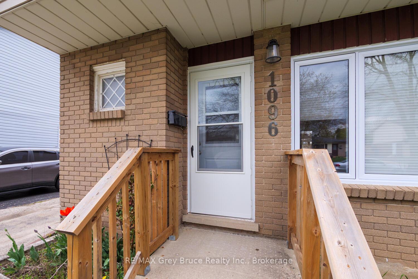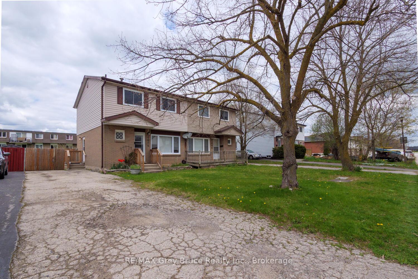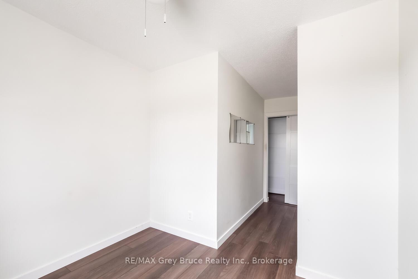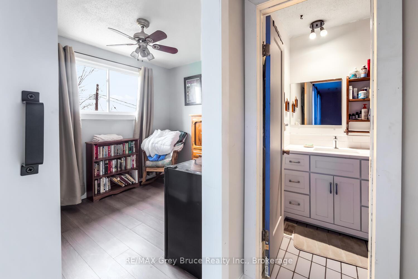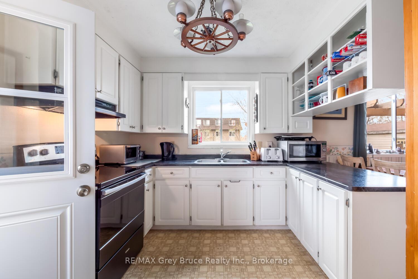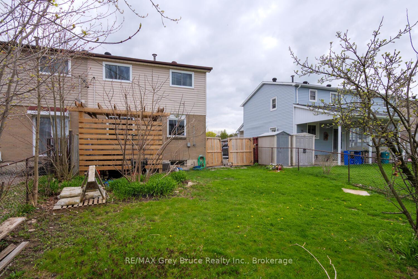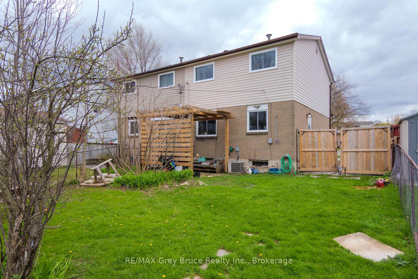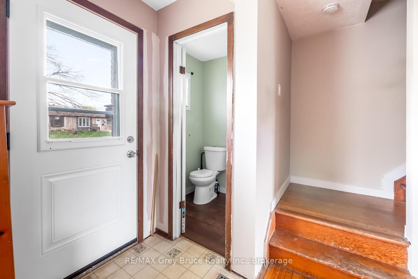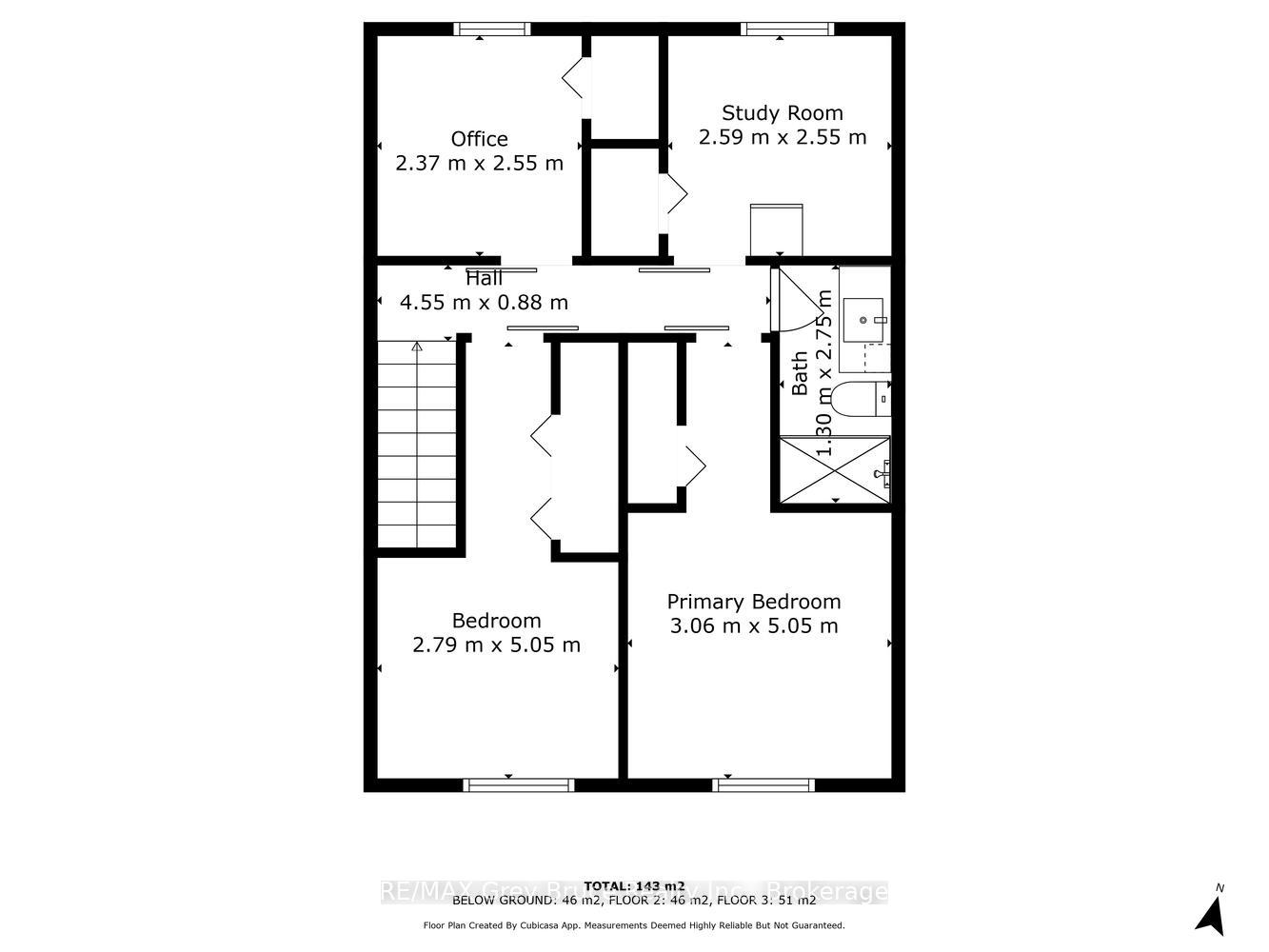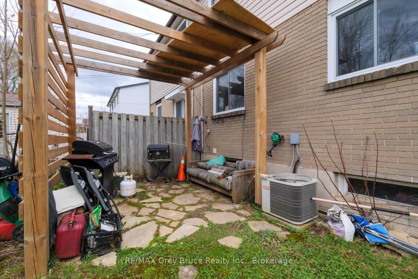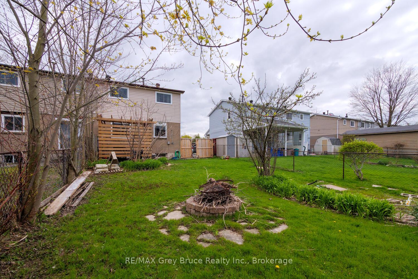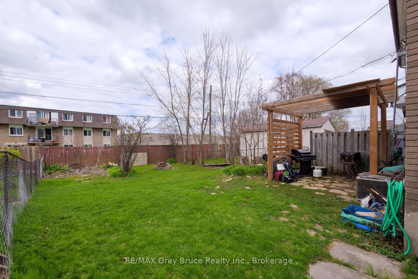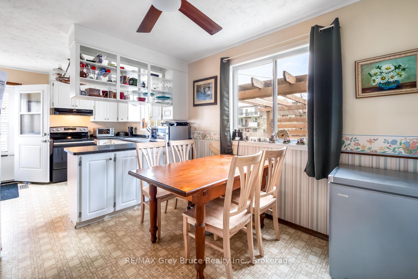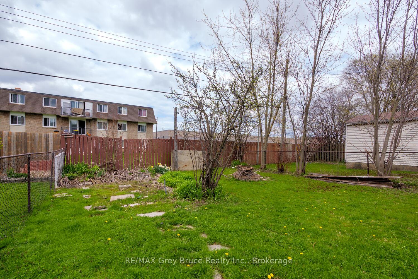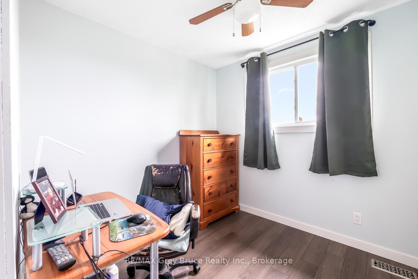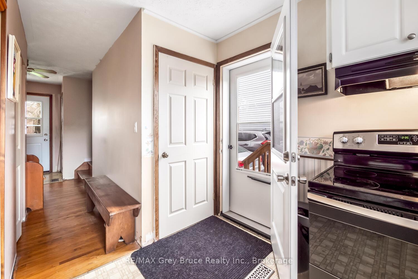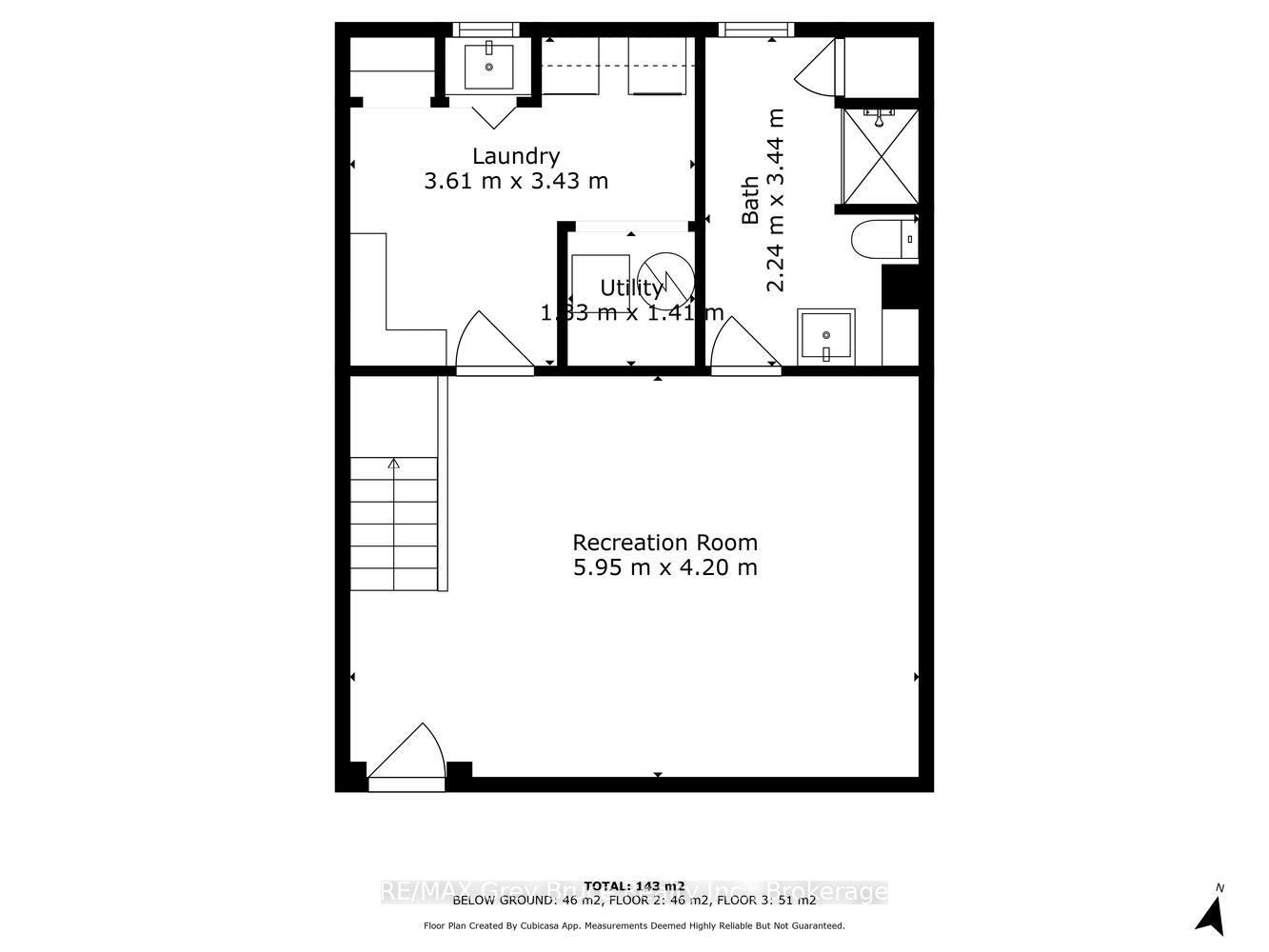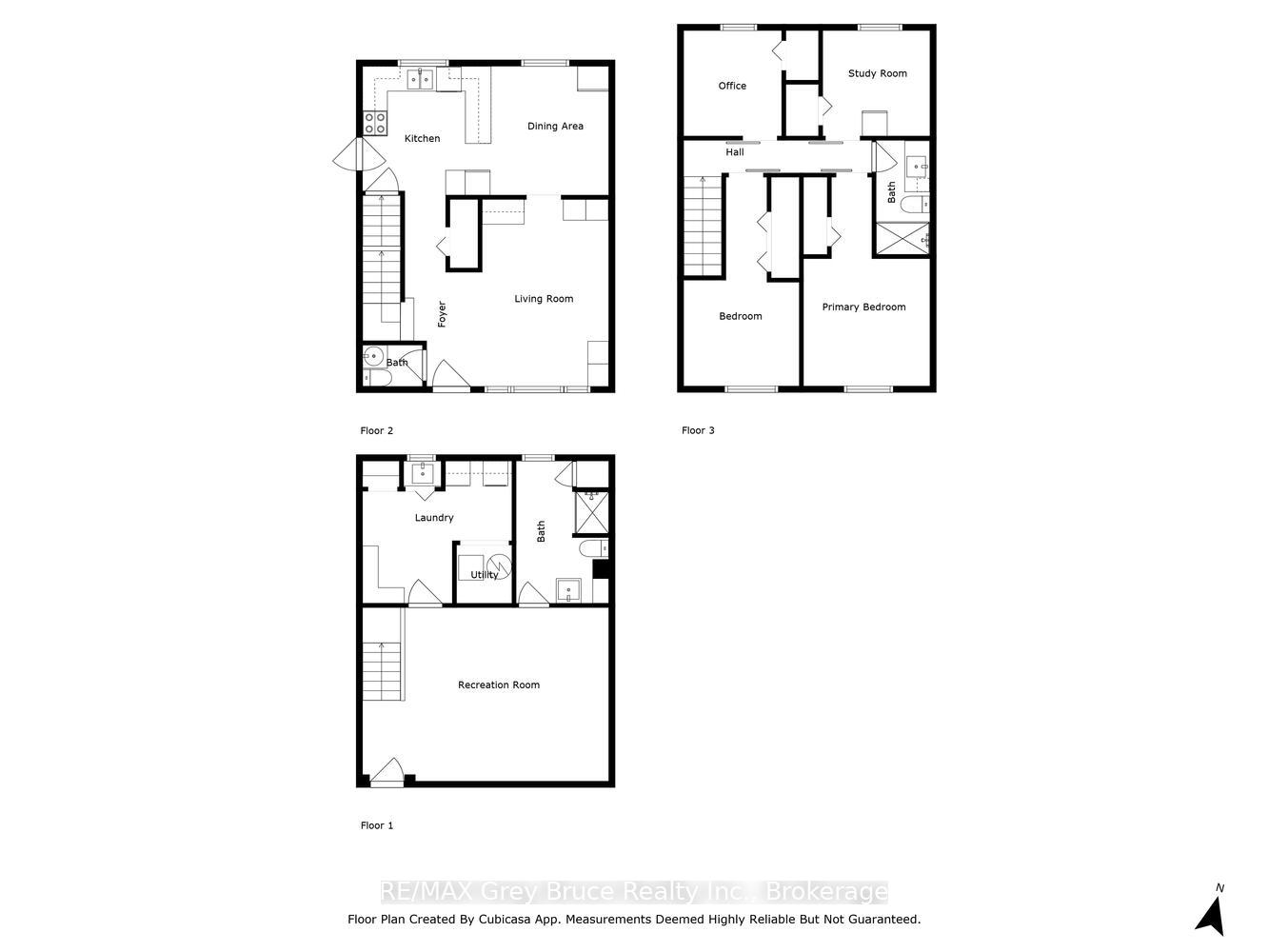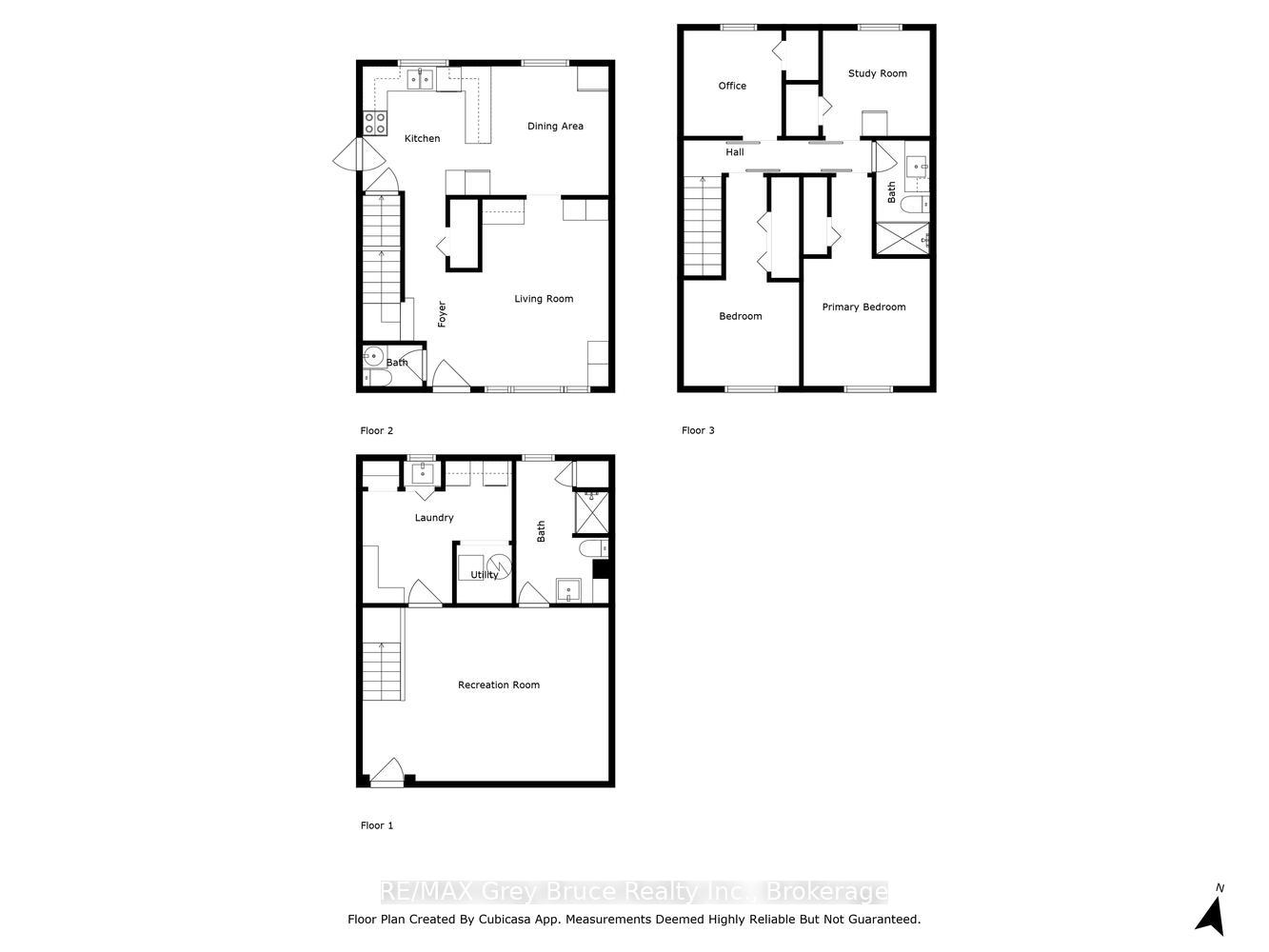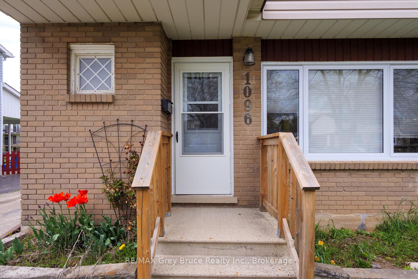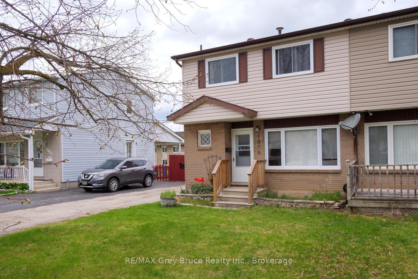$449,000
Available - For Sale
Listing ID: X12132273
1096 15th St B Aven East , Owen Sound, N4K 1Y4, Grey County
| WELCOME HOME ! This semi detached home, ideally located behind Shoppers Drug mart on the East side of town, offers easy access to a variety of amenities, including the hospital, hospice, Walmart and more. Its a convenient spot for anyone looking to enjoy all that the area has to offer.The property has undergone numerous upgrades, presenting a fresh and modern feel. As you enter you'll notice new flooring, a well appointed kitchen, and welcoming living room. Upstairs there are 4 newly floored bedrooms and a beautiful new bath with walk in shower.The lower level offers a space for a Recreation .room, office, gym or additional storage along with Laundry facilities. Outside the brand new fenced backyard offers a safe space for the dog or children, gardening or simply enjoying the fresh air. With new windows and door throughout, this home is stylish and an excellent choice. Move in Ready. SELLER WILL Leave everything except personal items if buyer wants. |
| Price | $449,000 |
| Taxes: | $2980.00 |
| Assessment Year: | 2024 |
| Occupancy: | Owner |
| Address: | 1096 15th St B Aven East , Owen Sound, N4K 1Y4, Grey County |
| Directions/Cross Streets: | 12th ave East and 15th St B east |
| Rooms: | 12 |
| Bedrooms: | 4 |
| Bedrooms +: | 0 |
| Family Room: | T |
| Basement: | Finished |
| Level/Floor | Room | Length(ft) | Width(ft) | Descriptions | |
| Room 1 | Main | Kitchen | 10.17 | 10.23 | |
| Room 2 | Main | Living Ro | 10.04 | 14.83 | |
| Room 3 | Main | Dining Ro | 9.35 | 10.23 | |
| Room 4 | Second | Bedroom | 7.77 | 8.36 | |
| Room 5 | Second | Bedroom 2 | 9.15 | 16.56 | |
| Room 6 | Second | Primary B | 10.04 | 16.56 | |
| Room 7 | Second | Bathroom | 4.26 | 9.02 | 3 Pc Bath |
| Room 8 | Main | Bathroom | 1.48 | 3.28 | 2 Pc Bath |
| Room 9 | Basement | Bathroom | 19.52 | 13.78 | 3 Pc Bath |
| Room 10 | Basement | Laundry | 11.84 | 11.25 | |
| Room 11 | Basement | Family Ro | 7.35 | 11.28 | |
| Room 12 | Second | Bedroom 4 | 8.5 | 8.36 |
| Washroom Type | No. of Pieces | Level |
| Washroom Type 1 | 2 | |
| Washroom Type 2 | 3 | |
| Washroom Type 3 | 0 | |
| Washroom Type 4 | 0 | |
| Washroom Type 5 | 0 |
| Total Area: | 0.00 |
| Property Type: | Semi-Detached |
| Style: | 2-Storey |
| Exterior: | Vinyl Siding |
| Garage Type: | None |
| (Parking/)Drive: | Available, |
| Drive Parking Spaces: | 2 |
| Park #1 | |
| Parking Type: | Available, |
| Park #2 | |
| Parking Type: | Available |
| Park #3 | |
| Parking Type: | Lane |
| Pool: | None |
| Approximatly Square Footage: | 1100-1500 |
| CAC Included: | N |
| Water Included: | N |
| Cabel TV Included: | N |
| Common Elements Included: | N |
| Heat Included: | N |
| Parking Included: | N |
| Condo Tax Included: | N |
| Building Insurance Included: | N |
| Fireplace/Stove: | N |
| Heat Type: | Forced Air |
| Central Air Conditioning: | Central Air |
| Central Vac: | N |
| Laundry Level: | Syste |
| Ensuite Laundry: | F |
| Sewers: | Sewer |
| Utilities-Cable: | Y |
| Utilities-Hydro: | Y |
$
%
Years
This calculator is for demonstration purposes only. Always consult a professional
financial advisor before making personal financial decisions.
| Although the information displayed is believed to be accurate, no warranties or representations are made of any kind. |
| RE/MAX Grey Bruce Realty Inc. |
|
|

Anita D'mello
Sales Representative
Dir:
416-795-5761
Bus:
416-288-0800
Fax:
416-288-8038
| Virtual Tour | Book Showing | Email a Friend |
Jump To:
At a Glance:
| Type: | Freehold - Semi-Detached |
| Area: | Grey County |
| Municipality: | Owen Sound |
| Neighbourhood: | Owen Sound |
| Style: | 2-Storey |
| Tax: | $2,980 |
| Beds: | 4 |
| Baths: | 3 |
| Fireplace: | N |
| Pool: | None |
Locatin Map:
Payment Calculator:

