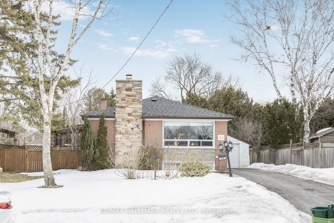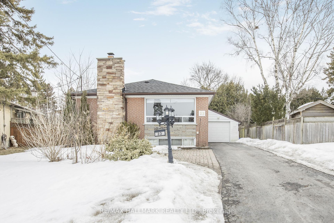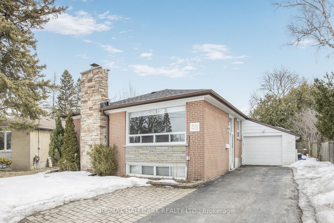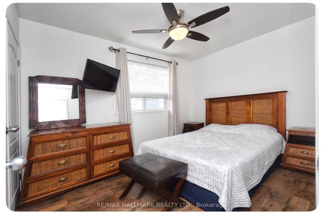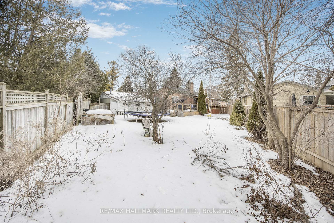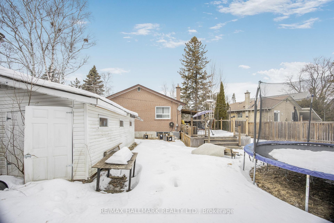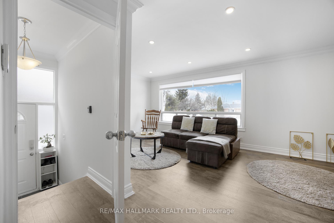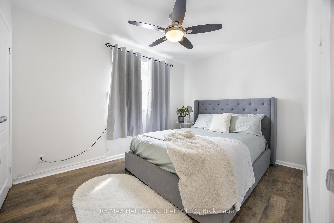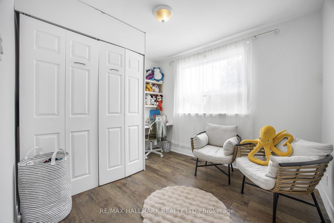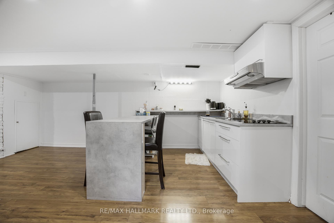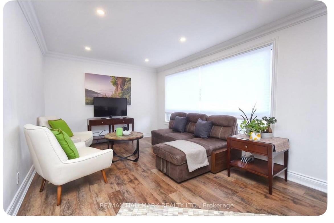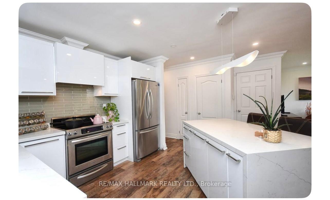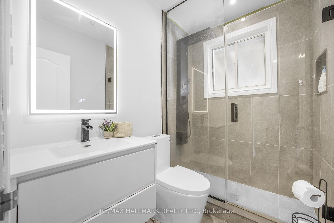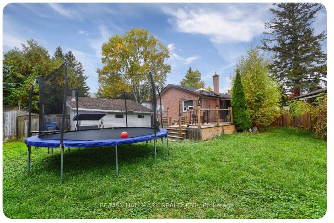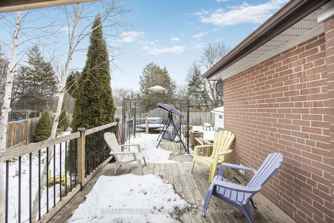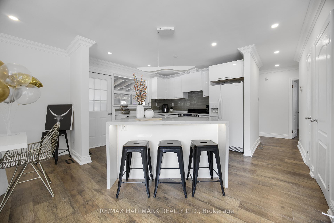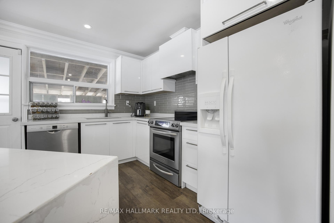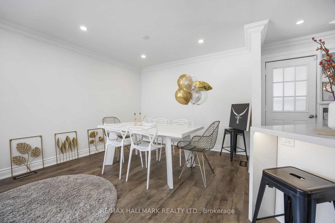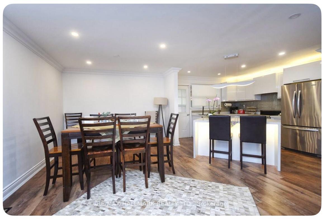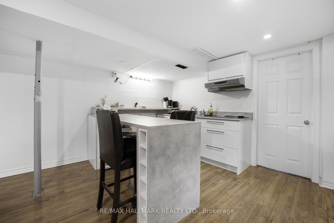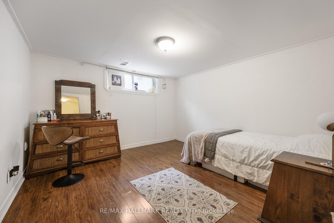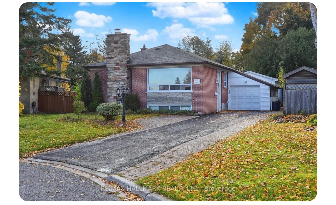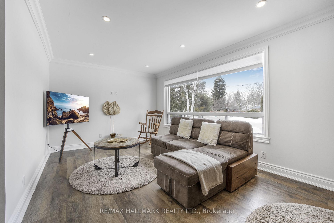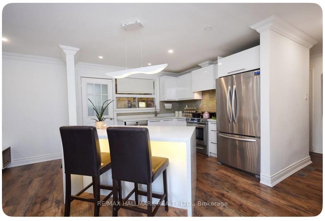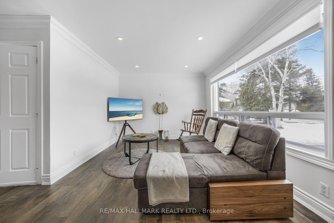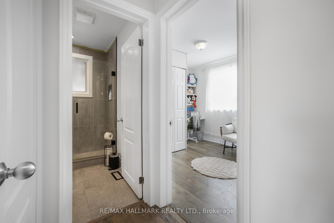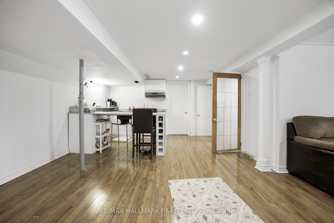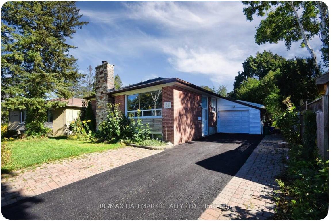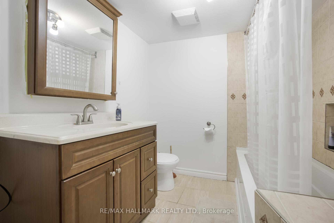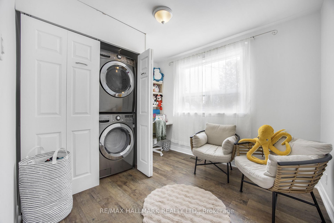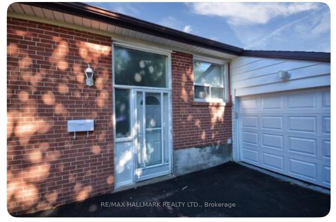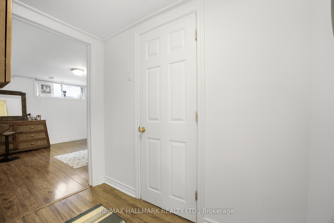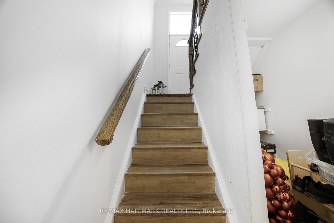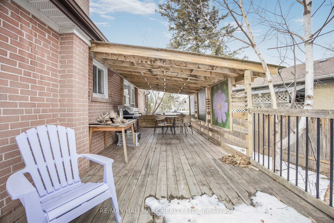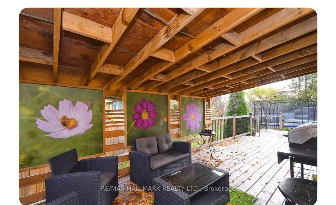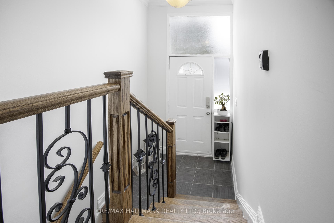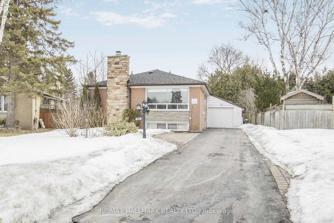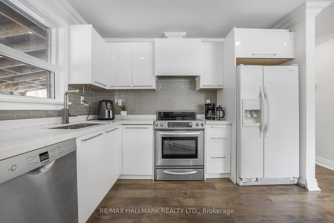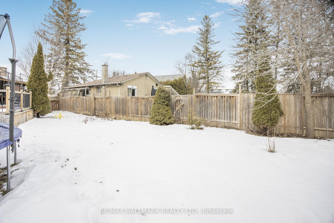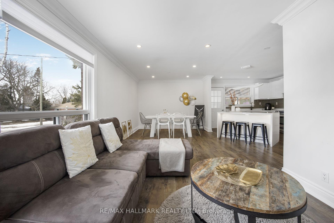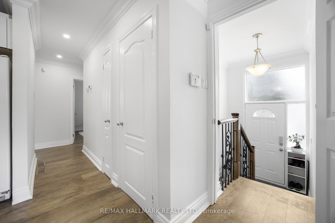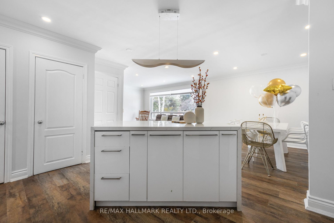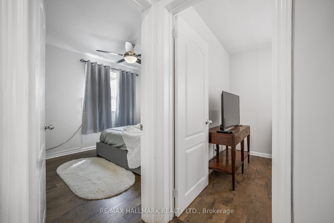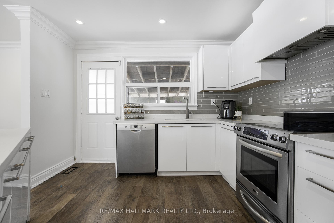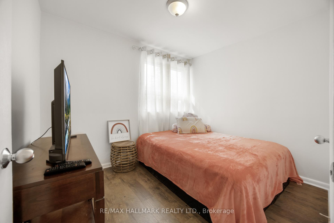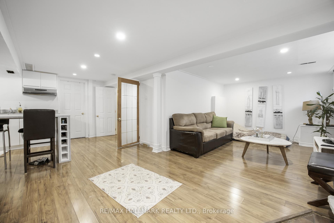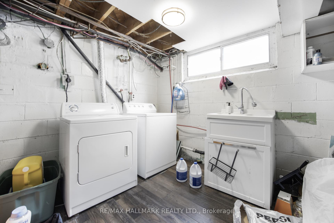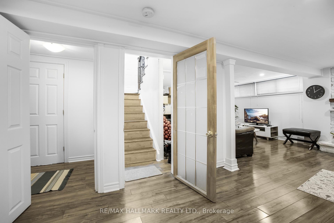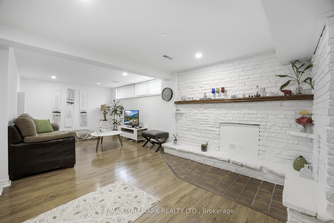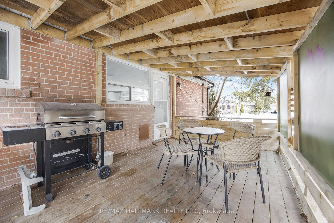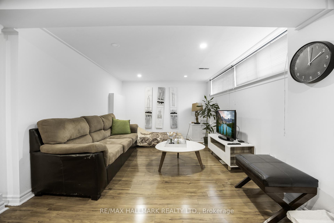$1,199,000
Available - For Sale
Listing ID: N12129556
33 Patrick Driv , Aurora, L4G 2A6, York
| Beautifully Renovated 3+1 Bedroom Bungalow on a Premium Lot! Welcome to this sun-filled, newly renovated 3-bedroom bungalow, perfectly situated on a premium pie-shaped lot in a quiet, tree-lined street. This charming home boasts an open-concept design with modern upgrades throughout, including a renovated kitchen, bathrooms, roof, and flooring. Ample Parking & Workshop Space, A detached 2-car tandem garage/workshop with hydro, and a 5-car driveway offer plenty of parking and storage. Key Features: **Modern kitchen** with breakfast bar & walkout to a spacious deck **Fully finished basement** with a **separate entrance, large bedroom, full kitchen, and private laundry** ideal for extra income or an in-law suite **Bright & open-concept living and dining areas **Quiet, family-friendly ne |
| Price | $1,199,000 |
| Taxes: | $5808.40 |
| Occupancy: | Owner+T |
| Address: | 33 Patrick Driv , Aurora, L4G 2A6, York |
| Directions/Cross Streets: | Yonge And Henderson |
| Rooms: | 6 |
| Rooms +: | 4 |
| Bedrooms: | 3 |
| Bedrooms +: | 1 |
| Family Room: | T |
| Basement: | Finished, Separate Ent |
| Level/Floor | Room | Length(ft) | Width(ft) | Descriptions | |
| Room 1 | Main | Kitchen | 10.76 | 10.59 | B/I Dishwasher, Backsplash, W/O To Deck |
| Room 2 | Main | Living Ro | 25.16 | 10.5 | Combined w/Dining, Overlooks Frontyard |
| Room 3 | Main | Dining Ro | 25.16 | 10.5 | Combined w/Living |
| Room 4 | Main | Primary B | 11.51 | 8.89 | Double Closet, Picture Window |
| Room 5 | Main | Bedroom 2 | 10.43 | 8.89 | Overlooks Backyard, Closet |
| Room 6 | Main | Bedroom 3 | 9.87 | 8.43 | Closet |
| Room 7 | Basement | Bedroom 4 | 11.51 | 11.38 | 4 Pc Ensuite, Above Grade Window |
| Room 8 | Basement | Family Ro | 25.16 | 10.33 | Brick Fireplace, Above Grade Window |
| Room 9 | Basement | Kitchen | 15.09 | 10.33 | Above Grade Window |
| Room 10 | Basement | Laundry | Above Grade Window |
| Washroom Type | No. of Pieces | Level |
| Washroom Type 1 | 3 | Main |
| Washroom Type 2 | 4 | Basement |
| Washroom Type 3 | 0 | |
| Washroom Type 4 | 0 | |
| Washroom Type 5 | 0 |
| Total Area: | 0.00 |
| Approximatly Age: | 31-50 |
| Property Type: | Detached |
| Style: | Bungalow |
| Exterior: | Brick, Stone |
| Garage Type: | Attached |
| (Parking/)Drive: | Private |
| Drive Parking Spaces: | 5 |
| Park #1 | |
| Parking Type: | Private |
| Park #2 | |
| Parking Type: | Private |
| Pool: | None |
| Other Structures: | Workshop |
| Approximatly Age: | 31-50 |
| Approximatly Square Footage: | 700-1100 |
| Property Features: | Fenced Yard, Hospital |
| CAC Included: | N |
| Water Included: | N |
| Cabel TV Included: | N |
| Common Elements Included: | N |
| Heat Included: | N |
| Parking Included: | N |
| Condo Tax Included: | N |
| Building Insurance Included: | N |
| Fireplace/Stove: | Y |
| Heat Type: | Forced Air |
| Central Air Conditioning: | Central Air |
| Central Vac: | N |
| Laundry Level: | Syste |
| Ensuite Laundry: | F |
| Sewers: | Sewer |
| Utilities-Cable: | Y |
| Utilities-Hydro: | Y |
$
%
Years
This calculator is for demonstration purposes only. Always consult a professional
financial advisor before making personal financial decisions.
| Although the information displayed is believed to be accurate, no warranties or representations are made of any kind. |
| RE/MAX HALLMARK REALTY LTD. |
|
|

Anita D'mello
Sales Representative
Dir:
416-795-5761
Bus:
416-288-0800
Fax:
416-288-8038
| Book Showing | Email a Friend |
Jump To:
At a Glance:
| Type: | Freehold - Detached |
| Area: | York |
| Municipality: | Aurora |
| Neighbourhood: | Aurora Highlands |
| Style: | Bungalow |
| Approximate Age: | 31-50 |
| Tax: | $5,808.4 |
| Beds: | 3+1 |
| Baths: | 2 |
| Fireplace: | Y |
| Pool: | None |
Locatin Map:
Payment Calculator:

