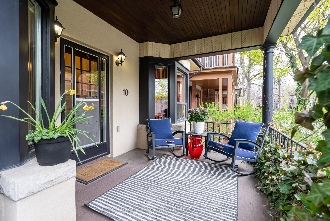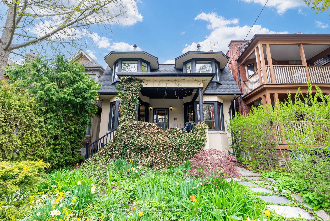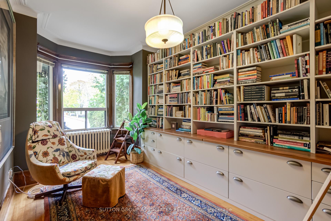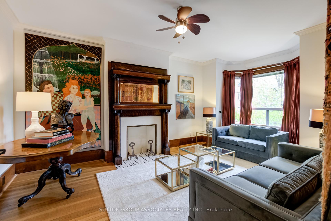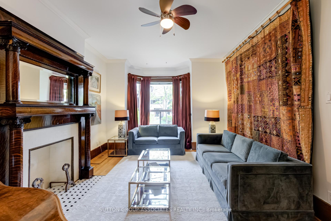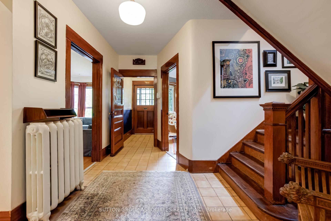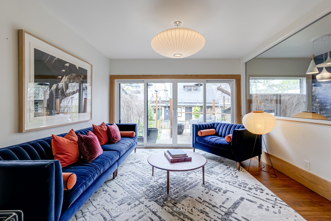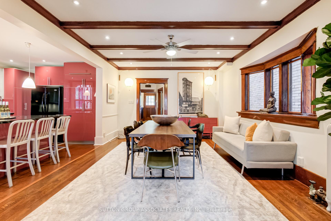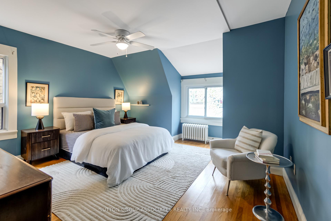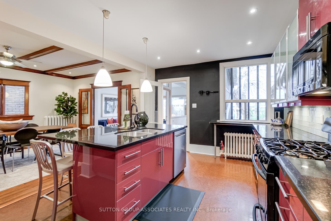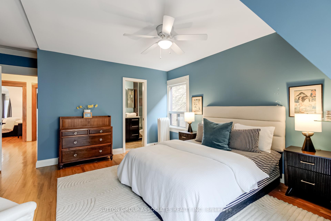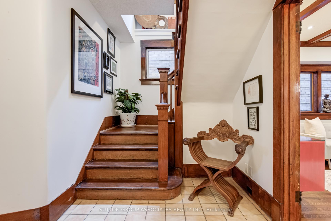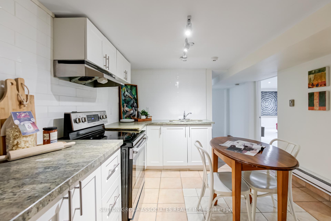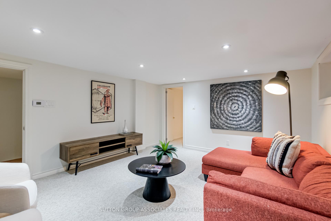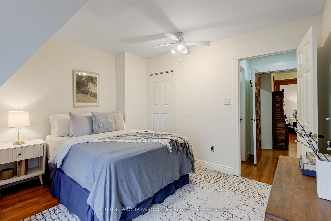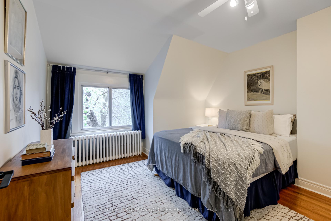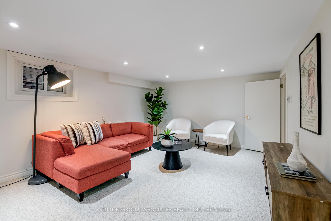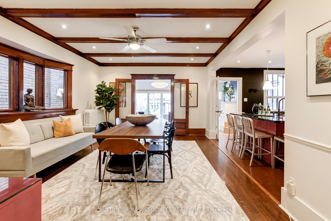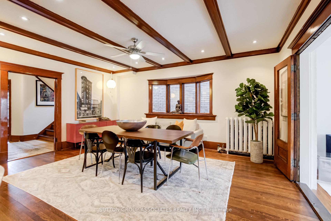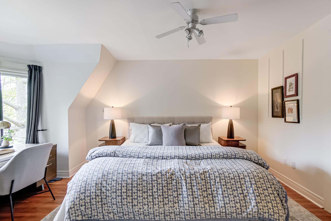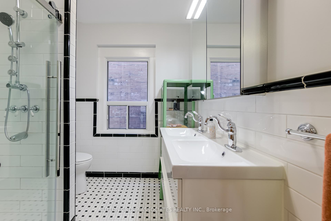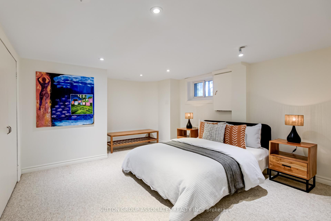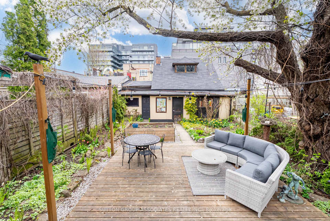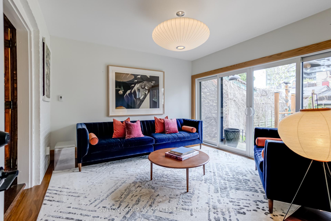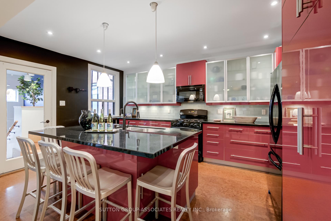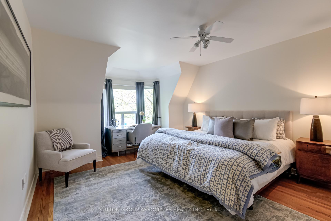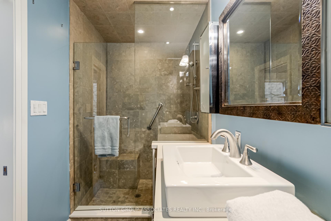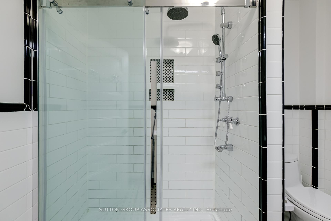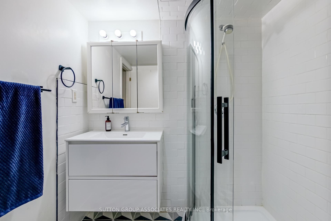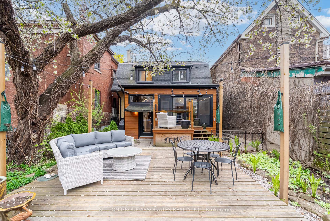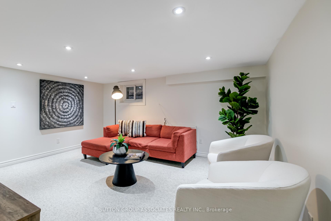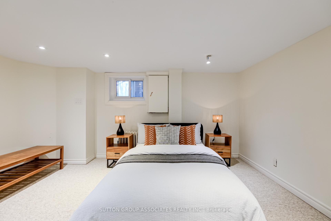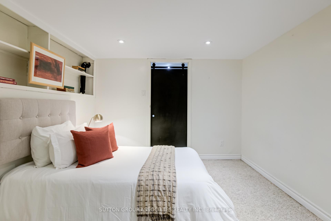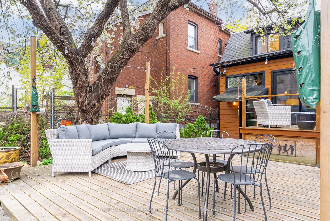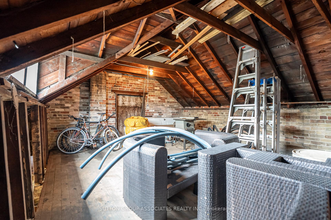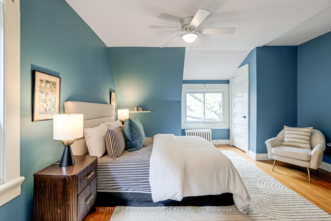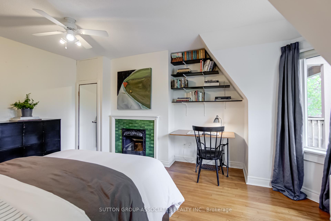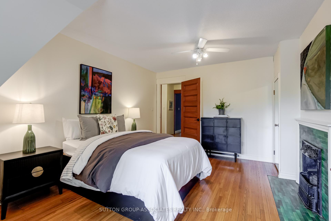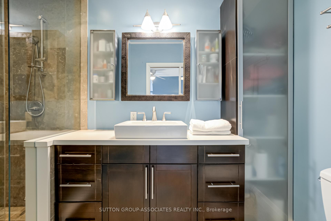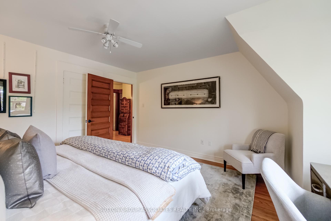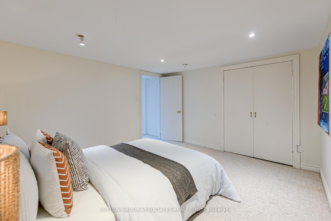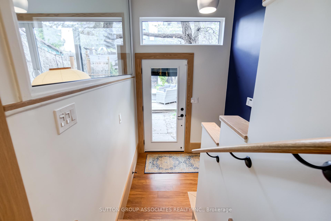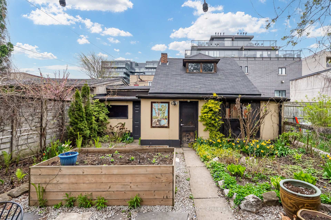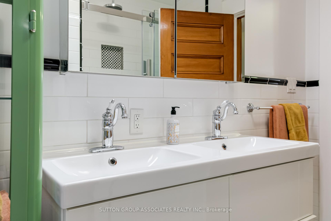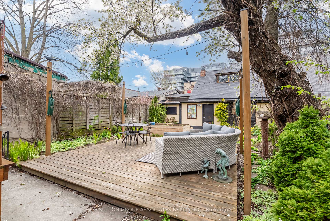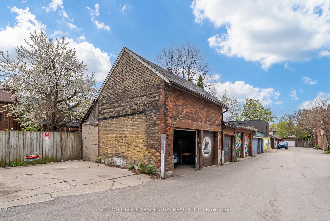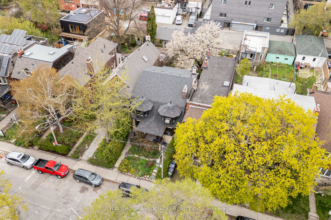$2,999,000
Available - For Sale
Listing ID: C12128798
10 Vermont Aven , Toronto, M6G 1X7, Toronto
| Welcome to one of Seaton Village's most spacious and distinctive homes. Situated on an impressive 30 x 140 ft lot, one of the largest in the neighbourhood. This double brick, extra-wide detached home features 6 bedrooms, 4 full bathrooms, & a 2 bedroom basement apartment w separate thermostat, en-suite laundry (income potential of $2,600/mo). The value doesn't stop there! Out back, a rare 3 door, 3 car detached garage with an upper-level loft adds options: workshop, studio, office, or extra large laneway suite. The home features: Hardwood floors throughout w original oak millwork & cherry finishes. Grand oak staircase anchoring the central floor plan.King sized primary suite w en-suite bath.Large family room w heated floors, triple-pane sliding doors & walk-out to stunning backyard garden oasis w large patio, custom garden boxes w built-in irrigation, seasonal plantings & majestic cherry tree, the perfect seasonal canopy.Renovated kitchen w gas stove, granite countertops, centre island, custom pullouts & high-end finishes is the heart of the home.The formal dining room with coffered ceilings makes entertaining a dream.Two fireplaces (living room & bedroom).Updated bathrooms & bright home office w built-in bookcase. Ultra rare 3 door, 3 car garage adds exceptional value.Additional highlights:Hot water on demand combi boiler (2023).Insulated foundation & attic w excellent temperature regulation year-round: cool in summer, warm in winter. Affectionately known as 10V, this home has been the backdrop for countless milestones, family celebrations & everyday joys. Its a beloved home where music has played, kids have grown up, meals have been shared, memories have been made & community has been built. Available for the first time in a generation, ready to welcome your family to create your own memories in one of Toronto's most welcoming neighbourhoods, near top rated schools, parks, arenas, swimming pools, UofT & family friendly community amenities. |
| Price | $2,999,000 |
| Taxes: | $9012.64 |
| Occupancy: | Vacant |
| Address: | 10 Vermont Aven , Toronto, M6G 1X7, Toronto |
| Directions/Cross Streets: | Bloor & Bathurst |
| Rooms: | 12 |
| Rooms +: | 5 |
| Bedrooms: | 4 |
| Bedrooms +: | 2 |
| Family Room: | T |
| Basement: | Apartment, Finished wit |
| Level/Floor | Room | Length(ft) | Width(ft) | Descriptions | |
| Room 1 | Main | Foyer | 3.28 | 6.56 | Tile Floor |
| Room 2 | Main | Living Ro | 11.41 | 17.65 | Hardwood Floor, Fireplace, Bay Window |
| Room 3 | Main | Office | 9.02 | 14.01 | Hardwood Floor, B/I Bookcase, Bay Window |
| Room 4 | Main | Dining Ro | 12.99 | 18.01 | Hardwood Floor, Coffered Ceiling(s), Open Concept |
| Room 5 | Main | Kitchen | 11.91 | 16.63 | Cork Floor, Centre Island |
| Room 6 | Main | Family Ro | 12.99 | 12.3 | Heated Floor, W/O To Garden, Sliding Doors |
| Room 7 | Second | Primary B | 13.87 | 14.01 | Hardwood Floor, 4 Pc Ensuite, Overlooks Backyard |
| Room 8 | Second | Bedroom 2 | 12.92 | 15.84 | Hardwood Floor, Bay Window, Closet |
| Room 9 | Second | Bedroom 3 | 13.12 | 15.84 | Hardwood Floor, Fireplace, Closet |
| Room 10 | Second | Bedroom 4 | 12.17 | 11.22 | Hardwood Floor, Walk-In Closet(s), Overlooks Garden |
| Room 11 | Lower | Kitchen | 10.3 | 12.76 | Tile Floor, Eat-in Kitchen |
| Room 12 | Lower | Living Ro | 12.89 | 15.38 | Broadloom, Above Grade Window |
| Room 13 | Lower | Bedroom | 8.76 | 10.33 | Broadloom, Walk-In Closet(s) |
| Room 14 | Lower | Bedroom | 12.89 | 14.69 | Broadloom, Double Closet, Above Grade Window |
| Room 15 | Lower | Laundry | 11.02 | 19.32 | Concrete Floor, Closet |
| Washroom Type | No. of Pieces | Level |
| Washroom Type 1 | 4 | Main |
| Washroom Type 2 | 4 | Second |
| Washroom Type 3 | 3 | Lower |
| Washroom Type 4 | 0 | |
| Washroom Type 5 | 0 | |
| Washroom Type 6 | 4 | Main |
| Washroom Type 7 | 4 | Second |
| Washroom Type 8 | 3 | Lower |
| Washroom Type 9 | 0 | |
| Washroom Type 10 | 0 |
| Total Area: | 0.00 |
| Property Type: | Detached |
| Style: | 2-Storey |
| Exterior: | Stucco (Plaster) |
| Garage Type: | Detached |
| (Parking/)Drive: | Lane |
| Drive Parking Spaces: | 0 |
| Park #1 | |
| Parking Type: | Lane |
| Park #2 | |
| Parking Type: | Lane |
| Pool: | None |
| Other Structures: | Garden Shed |
| Approximatly Square Footage: | 3500-5000 |
| Property Features: | Fenced Yard, Library |
| CAC Included: | N |
| Water Included: | N |
| Cabel TV Included: | N |
| Common Elements Included: | N |
| Heat Included: | N |
| Parking Included: | N |
| Condo Tax Included: | N |
| Building Insurance Included: | N |
| Fireplace/Stove: | Y |
| Heat Type: | Radiant |
| Central Air Conditioning: | Window Unit |
| Central Vac: | N |
| Laundry Level: | Syste |
| Ensuite Laundry: | F |
| Sewers: | Sewer |
$
%
Years
This calculator is for demonstration purposes only. Always consult a professional
financial advisor before making personal financial decisions.
| Although the information displayed is believed to be accurate, no warranties or representations are made of any kind. |
| SUTTON GROUP-ASSOCIATES REALTY INC. |
|
|

Anita D'mello
Sales Representative
Dir:
416-795-5761
Bus:
416-288-0800
Fax:
416-288-8038
| Virtual Tour | Book Showing | Email a Friend |
Jump To:
At a Glance:
| Type: | Freehold - Detached |
| Area: | Toronto |
| Municipality: | Toronto C02 |
| Neighbourhood: | Annex |
| Style: | 2-Storey |
| Tax: | $9,012.64 |
| Beds: | 4+2 |
| Baths: | 4 |
| Fireplace: | Y |
| Pool: | None |
Locatin Map:
Payment Calculator:

