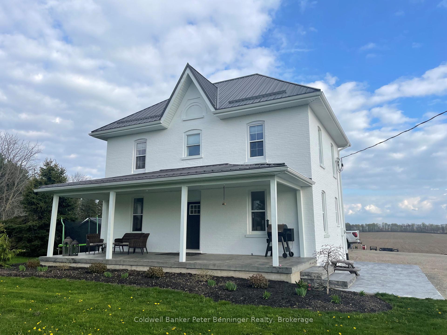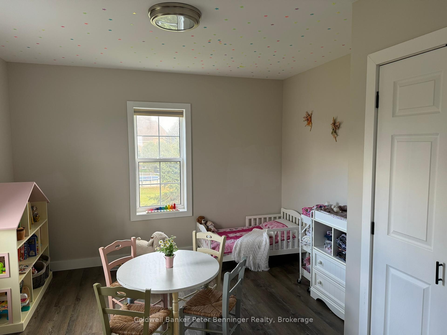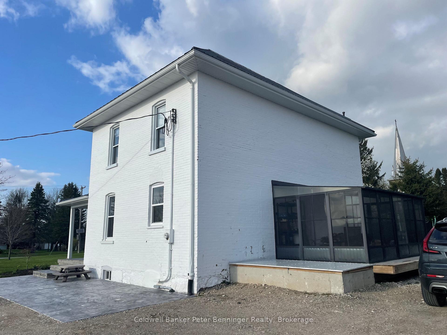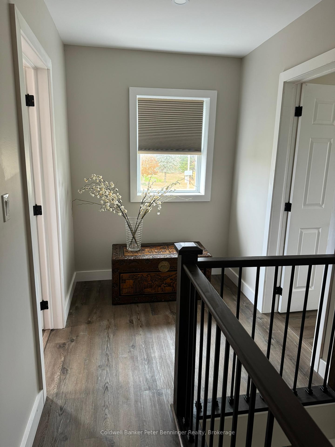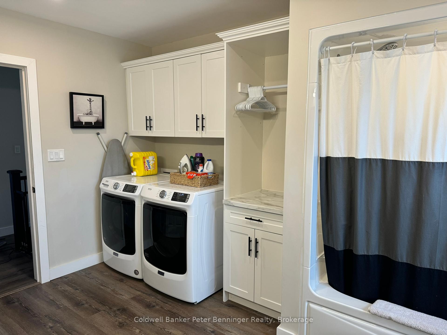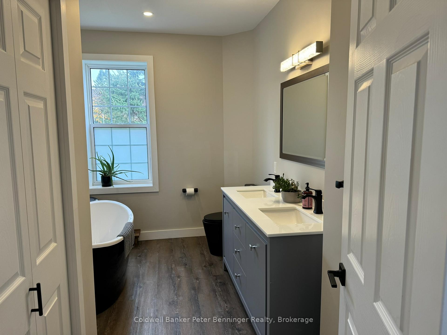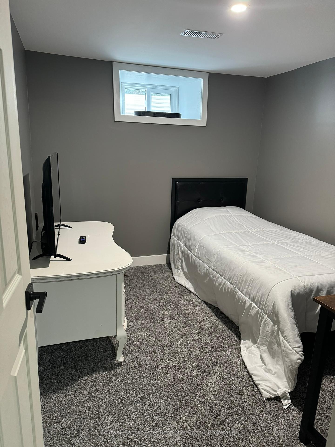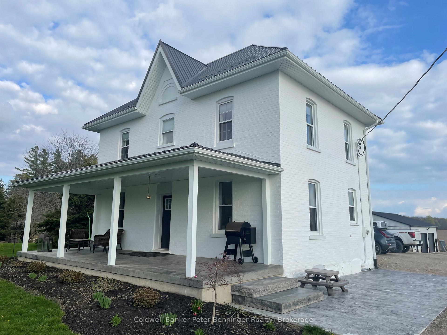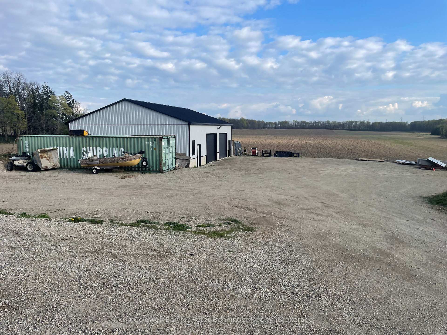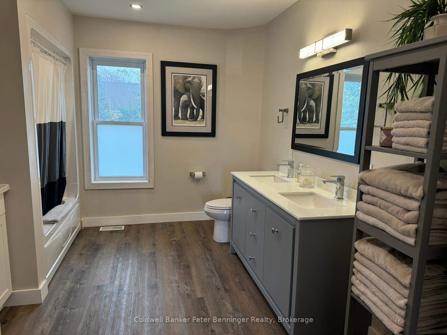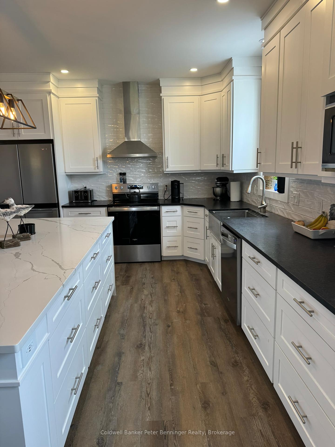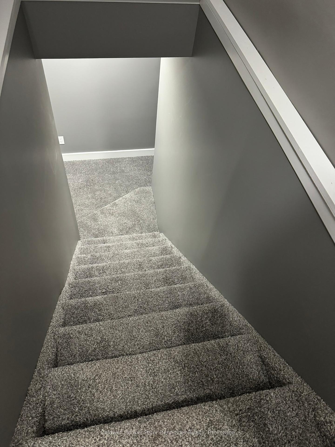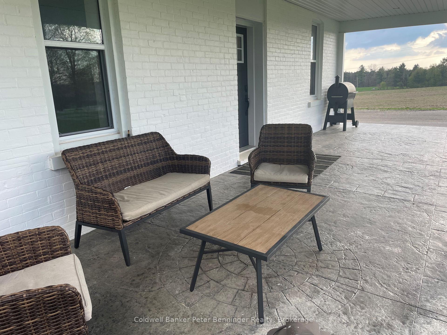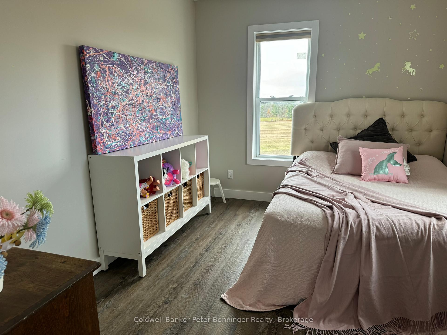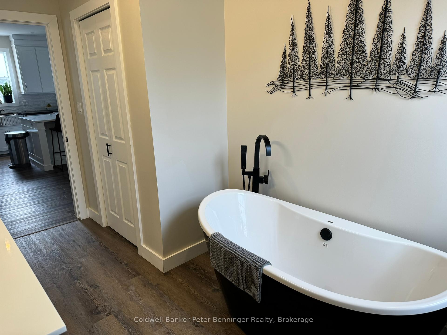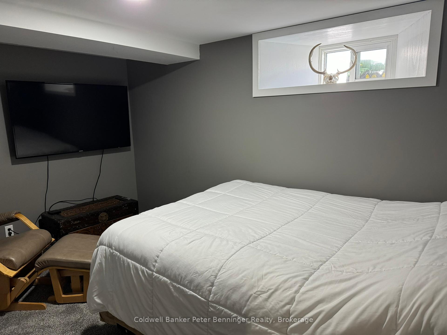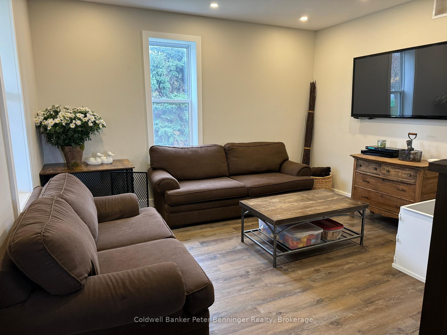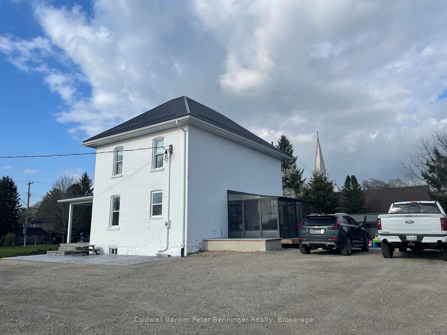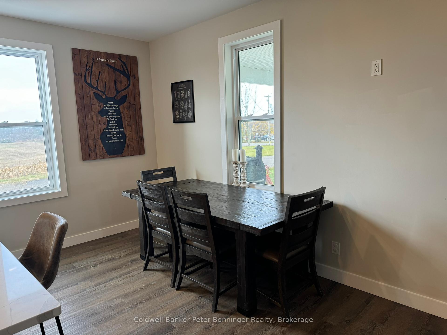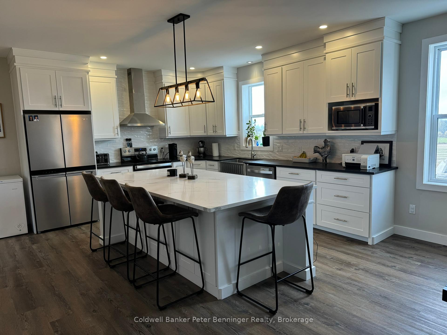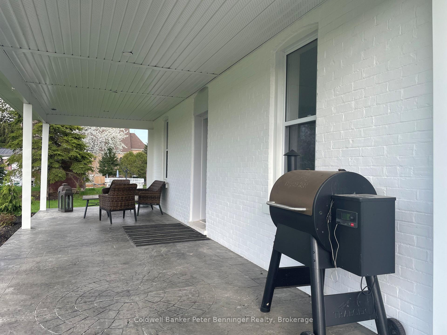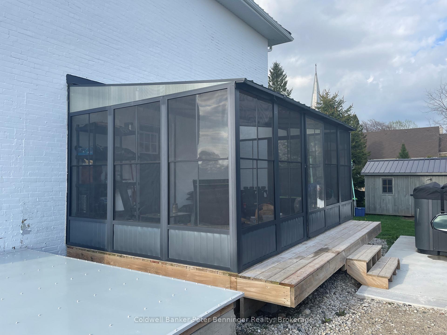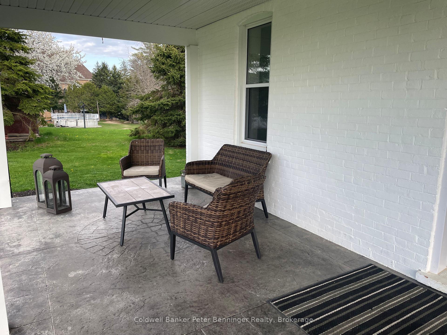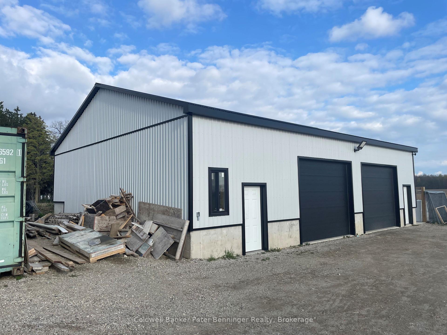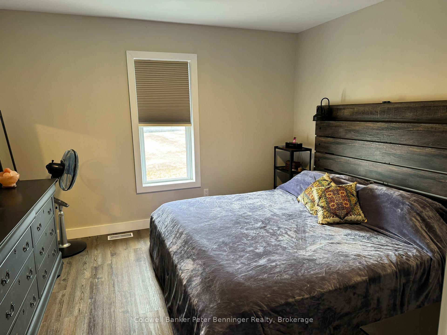$799,900
Available - For Sale
Listing ID: X12131247
53 Concession 6 Conc , Brockton, N0G 2V0, Bruce
| Experience the charm of country living on this one acre lot that offers a stunning view of the countryside. This home has undergone major upgrades over the past few years, including all exterior walls have been foam insulated, dry walled, rewired and also upgraded plumbing, flooring, baths and to top it all off there is a remodeled chef style kitchen with massive quartz counter top island, farm house sink, and loads of cabinets. On the main level you will also find the living room, 4 piece bath with a lovely soaker tub, as well as a newly added rear sun room that makes a great mudroom or a spot to sit and watch the sunrise and sunsets. The stunning staircase leads you up to 3 sunlit bedrooms and another 4 piece bath with laundry. The present owners renovated the lower level, giving them 2 additional rooms, utility room and an additional washer/dryer hook up with separate entrance provides easy access for moving stuff in or out of this area. Don't forget about the 40' x 50' shop which has 2 - 10'x12' doors, concrete floor, water and hydro, great place to work on projects or protect your large toys. The 8' X 12' shed is perfect for the patio furniture and kids toys. Propane furnace was installed in 2022, newer septic and weepers, as well as upgraded well pump. This is a place that you would be proud to call home. Just move in and enjoy! |
| Price | $799,900 |
| Taxes: | $4555.98 |
| Assessment Year: | 2025 |
| Occupancy: | Owner |
| Address: | 53 Concession 6 Conc , Brockton, N0G 2V0, Bruce |
| Acreage: | .50-1.99 |
| Directions/Cross Streets: | Concession 6 and Anne St |
| Rooms: | 11 |
| Bedrooms: | 5 |
| Bedrooms +: | 0 |
| Family Room: | F |
| Basement: | Full, Walk-Up |
| Level/Floor | Room | Length(ft) | Width(ft) | Descriptions | |
| Room 1 | Main | Kitchen | 21.09 | 7.12 | Laminate |
| Room 2 | Main | Living Ro | 12.07 | 13.78 | Laminate |
| Room 3 | Main | Bathroom | 12.89 | 7.58 | Double Sink, 4 Pc Bath, Soaking Tub |
| Room 4 | Main | Sunroom | 9.91 | 16.37 | |
| Room 5 | Second | Bathroom | 12.1 | 9.09 | 5 Pc Bath, Laminate, Combined w/Laundry |
| Room 6 | Second | Primary B | 11.09 | 11.09 | Laminate |
| Room 7 | Second | Bedroom | 9.51 | 12 | Laminate |
| Room 8 | Second | Bedroom | 12.99 | 11.81 | Laminate |
| Room 9 | Basement | Bedroom | 9.91 | 8.4 | |
| Room 10 | Basement | Bedroom | 12.6 | 7.12 | |
| Room 11 | Basement | Utility R | 9.09 | 11.18 |
| Washroom Type | No. of Pieces | Level |
| Washroom Type 1 | 4 | Main |
| Washroom Type 2 | 4 | Second |
| Washroom Type 3 | 0 | |
| Washroom Type 4 | 0 | |
| Washroom Type 5 | 0 | |
| Washroom Type 6 | 4 | Main |
| Washroom Type 7 | 4 | Second |
| Washroom Type 8 | 0 | |
| Washroom Type 9 | 0 | |
| Washroom Type 10 | 0 |
| Total Area: | 0.00 |
| Property Type: | Detached |
| Style: | 2-Storey |
| Exterior: | Brick |
| Garage Type: | None |
| (Parking/)Drive: | Available, |
| Drive Parking Spaces: | 20 |
| Park #1 | |
| Parking Type: | Available, |
| Park #2 | |
| Parking Type: | Available |
| Park #3 | |
| Parking Type: | Private |
| Pool: | Other |
| Other Structures: | Garden Shed, W |
| Approximatly Square Footage: | 1500-2000 |
| Property Features: | Level, Place Of Worship |
| CAC Included: | N |
| Water Included: | N |
| Cabel TV Included: | N |
| Common Elements Included: | N |
| Heat Included: | N |
| Parking Included: | N |
| Condo Tax Included: | N |
| Building Insurance Included: | N |
| Fireplace/Stove: | N |
| Heat Type: | Forced Air |
| Central Air Conditioning: | Central Air |
| Central Vac: | N |
| Laundry Level: | Syste |
| Ensuite Laundry: | F |
| Sewers: | Septic |
| Water: | Drilled W |
| Water Supply Types: | Drilled Well |
| Utilities-Hydro: | Y |
$
%
Years
This calculator is for demonstration purposes only. Always consult a professional
financial advisor before making personal financial decisions.
| Although the information displayed is believed to be accurate, no warranties or representations are made of any kind. |
| Coldwell Banker Peter Benninger Realty |
|
|

Anita D'mello
Sales Representative
Dir:
416-795-5761
Bus:
416-288-0800
Fax:
416-288-8038
| Book Showing | Email a Friend |
Jump To:
At a Glance:
| Type: | Freehold - Detached |
| Area: | Bruce |
| Municipality: | Brockton |
| Neighbourhood: | Brockton |
| Style: | 2-Storey |
| Tax: | $4,555.98 |
| Beds: | 5 |
| Baths: | 2 |
| Fireplace: | N |
| Pool: | Other |
Locatin Map:
Payment Calculator:

