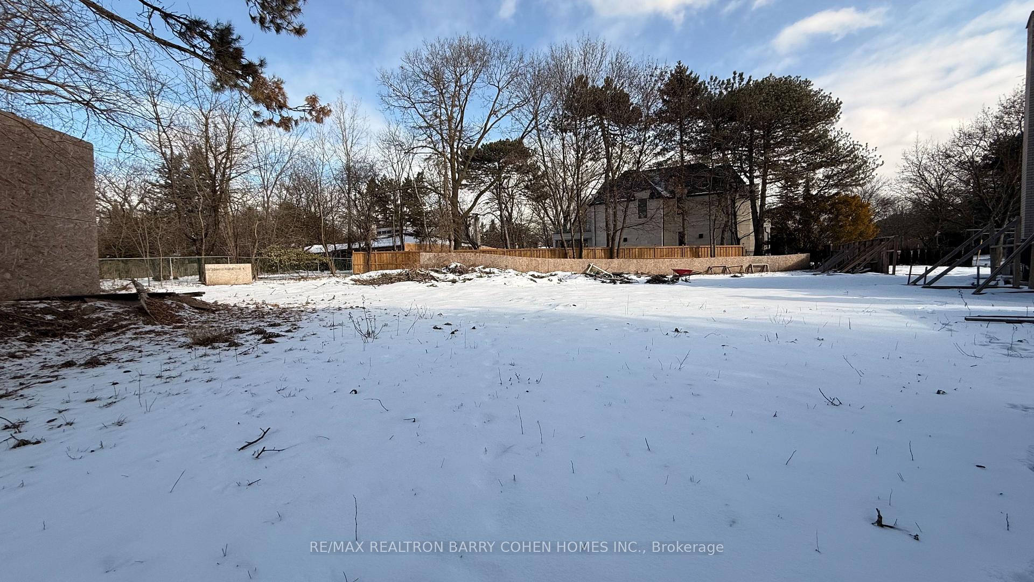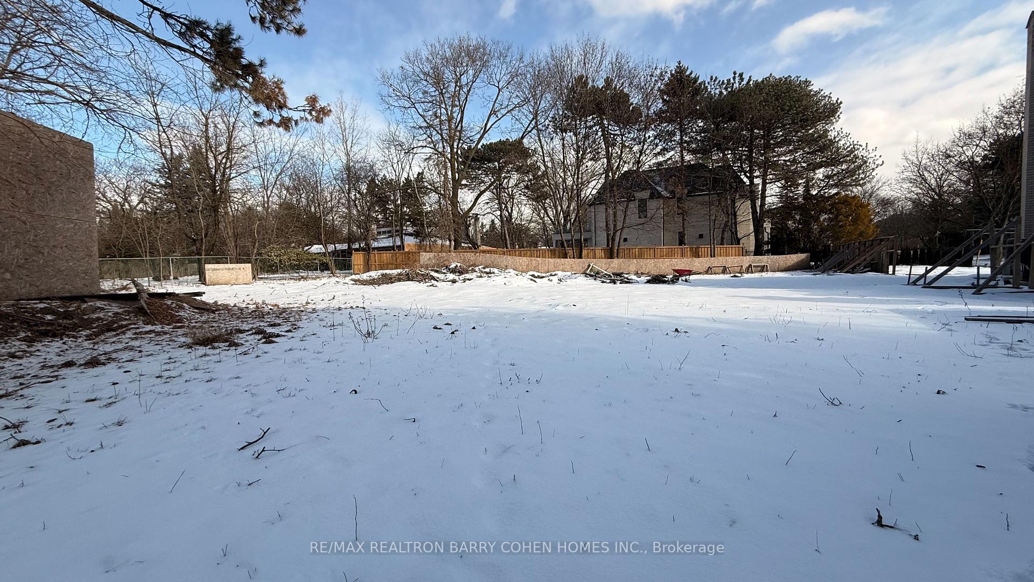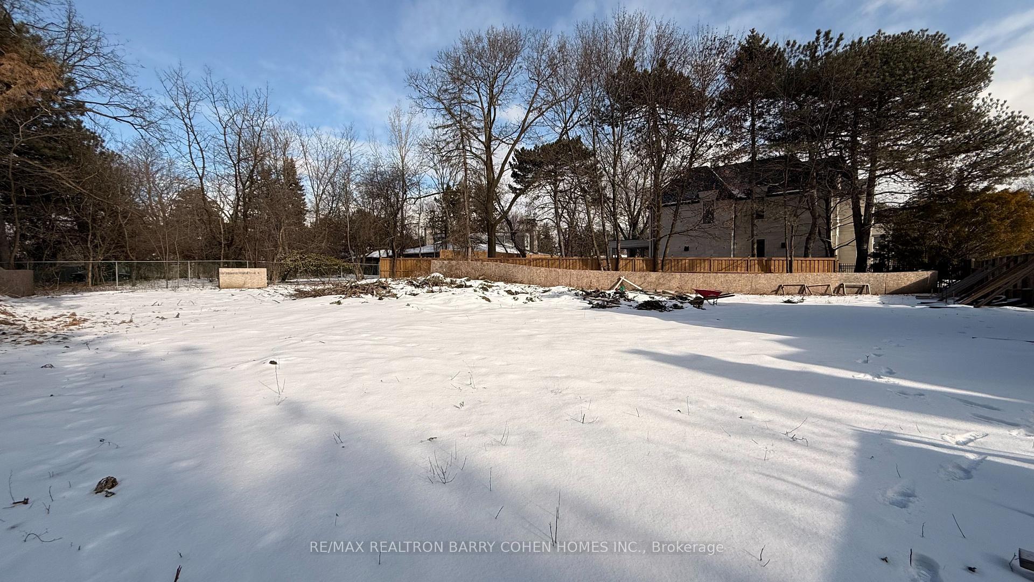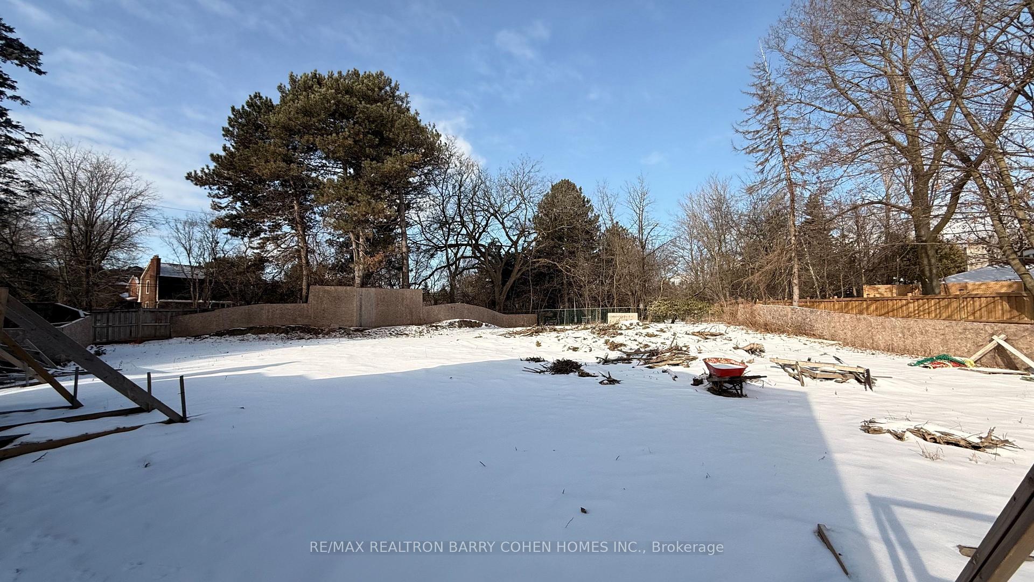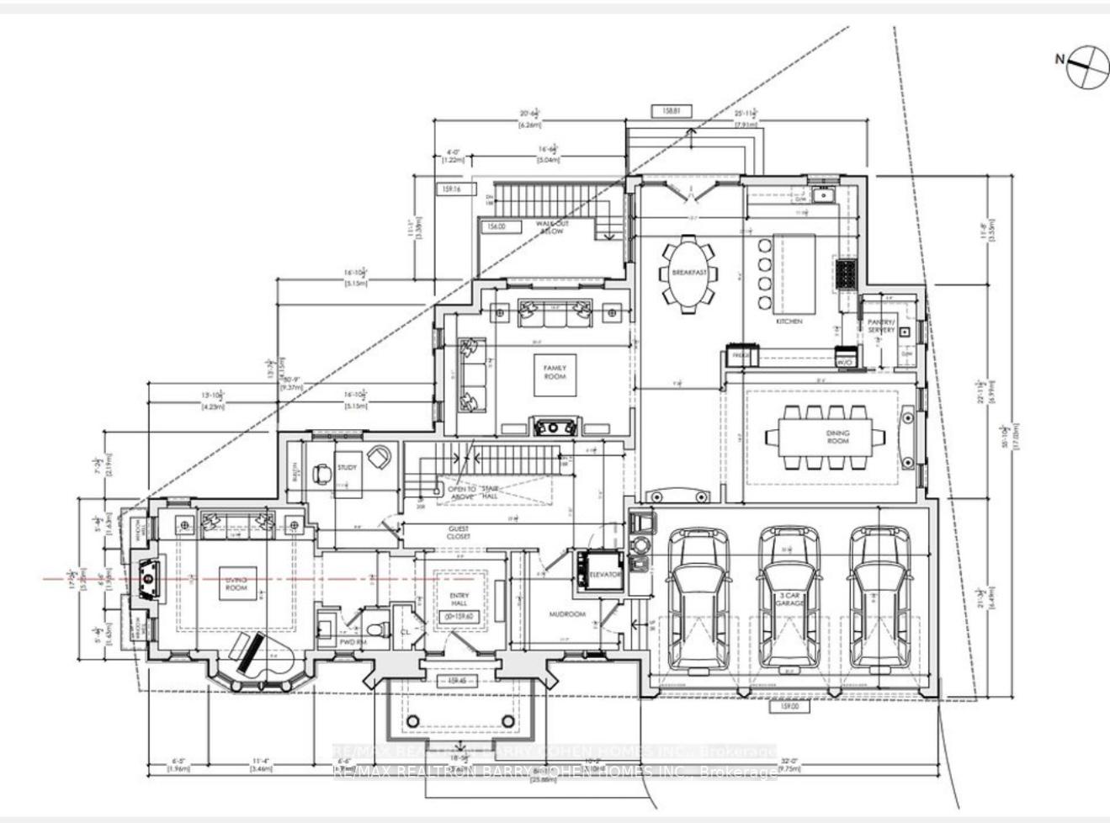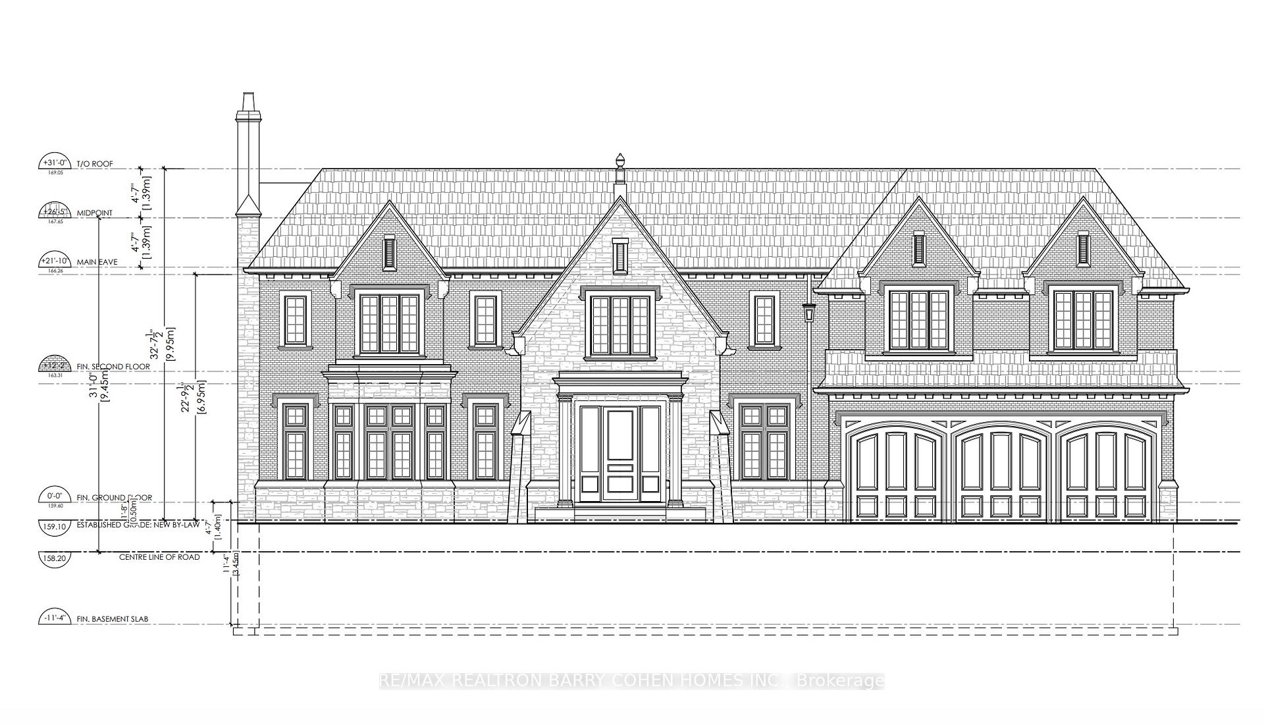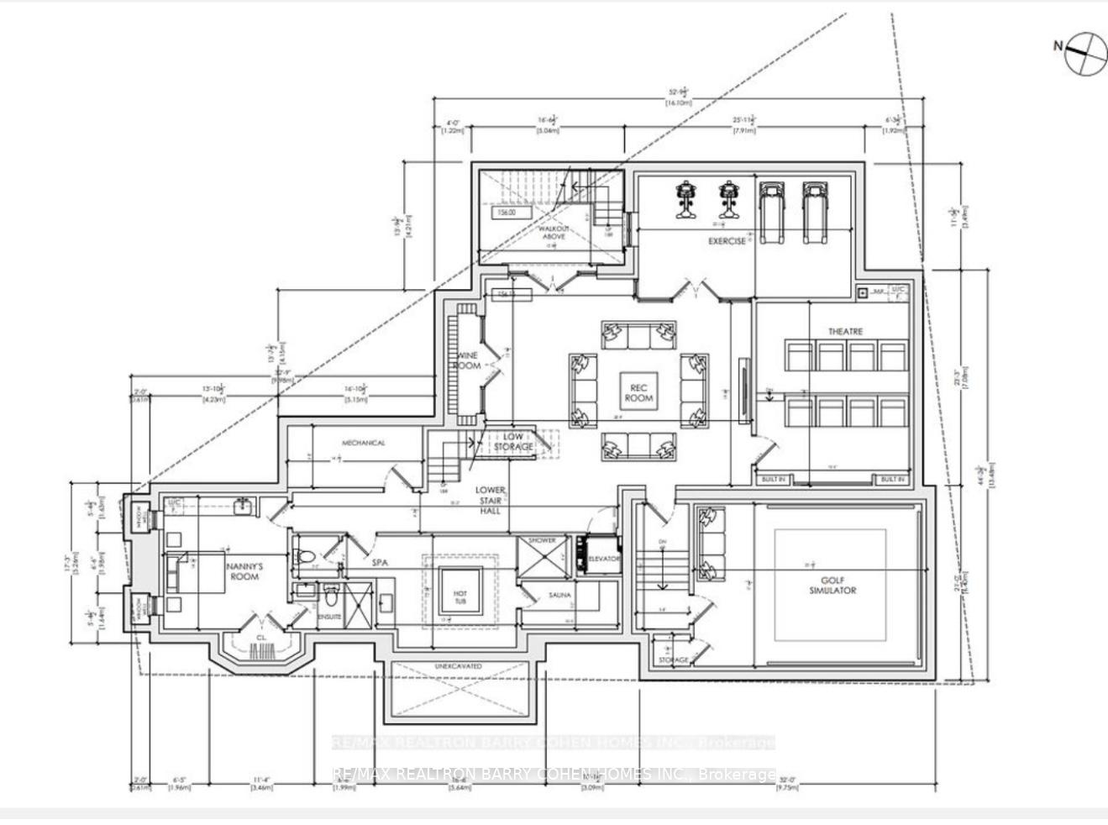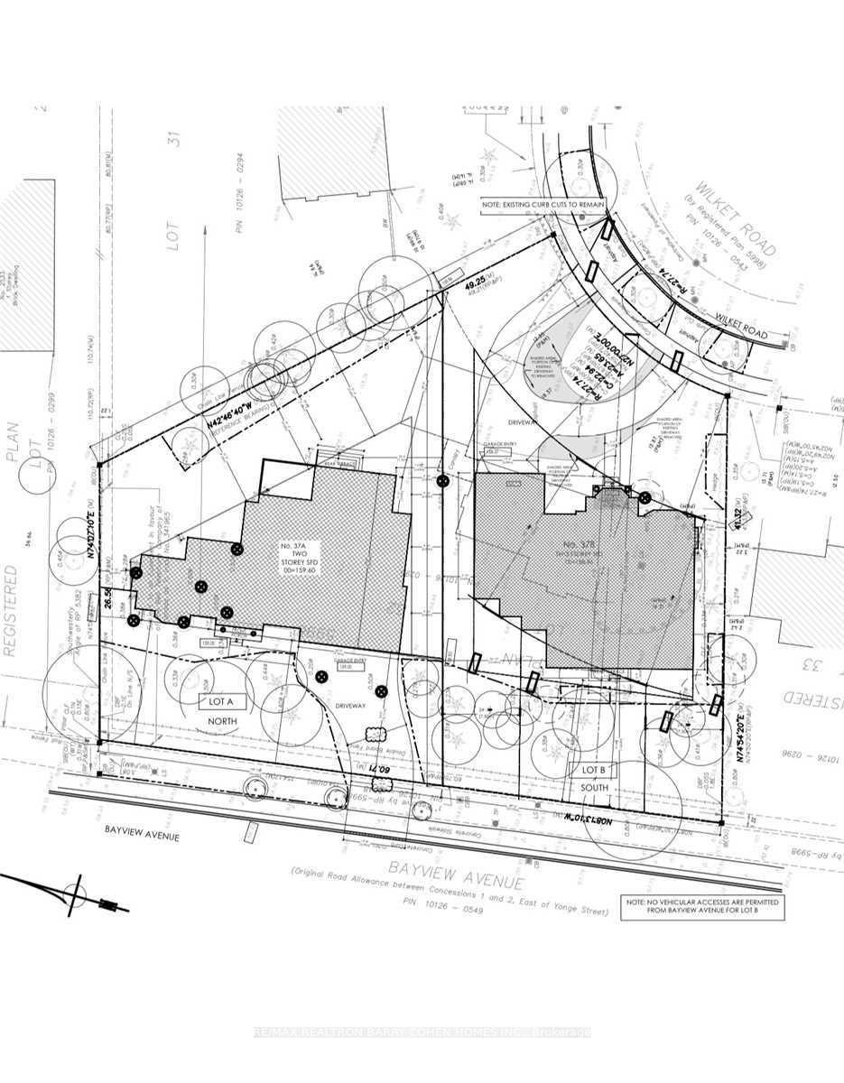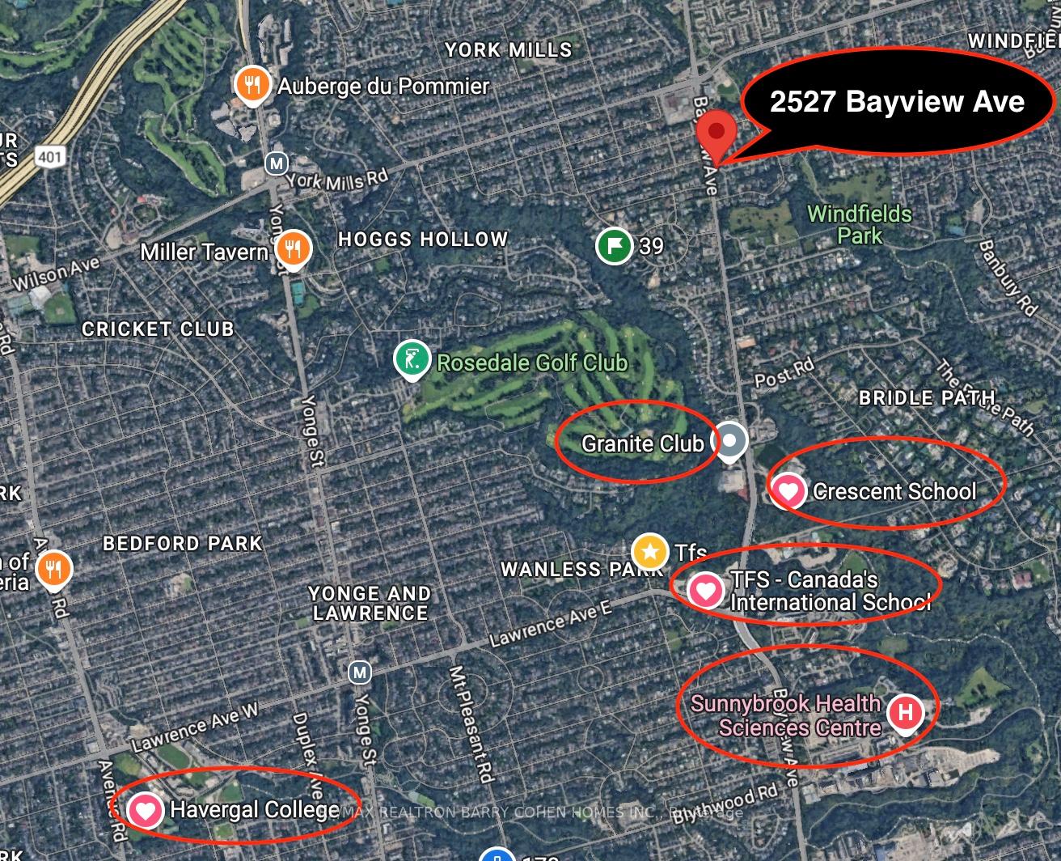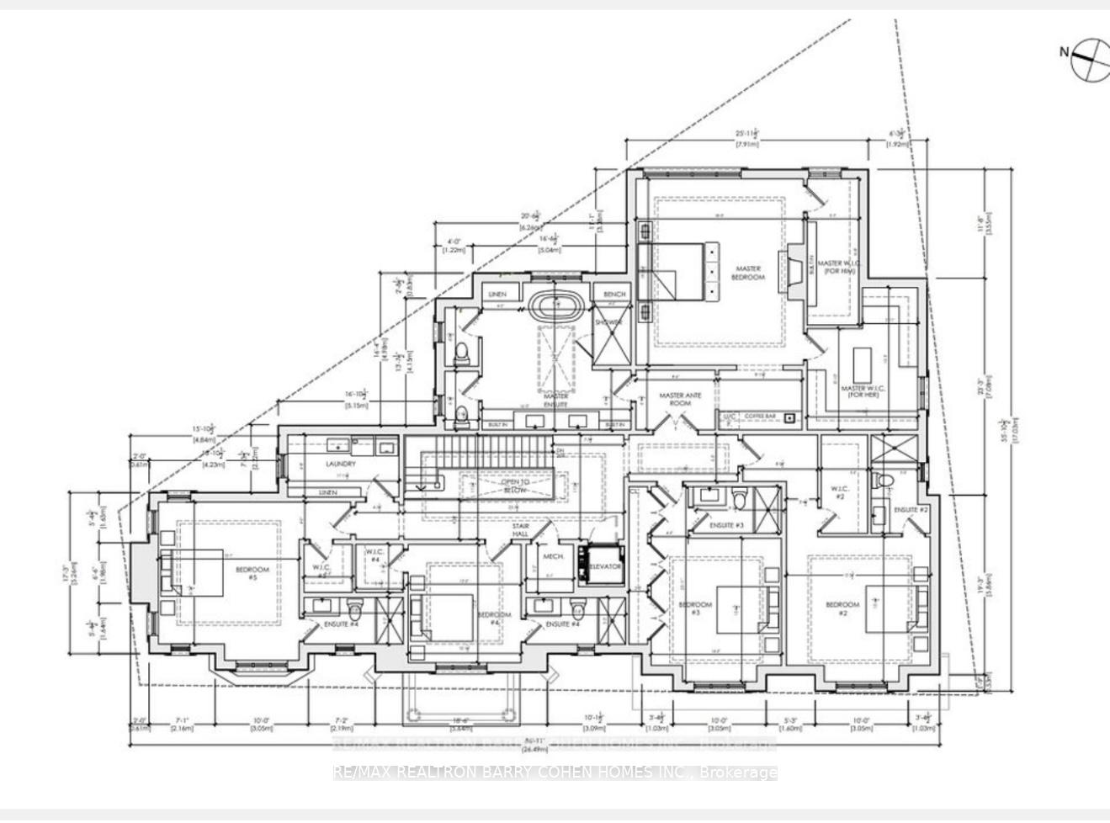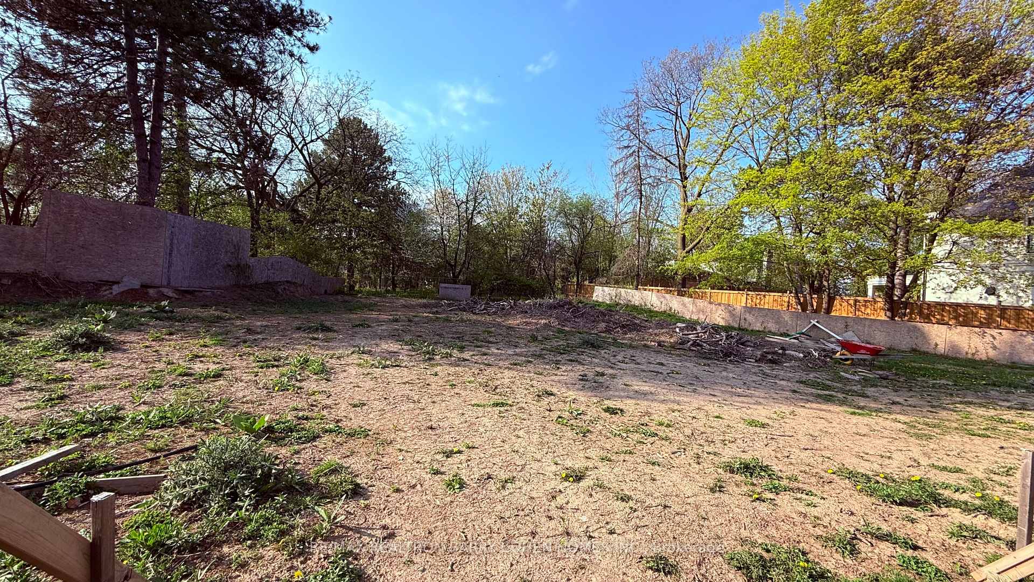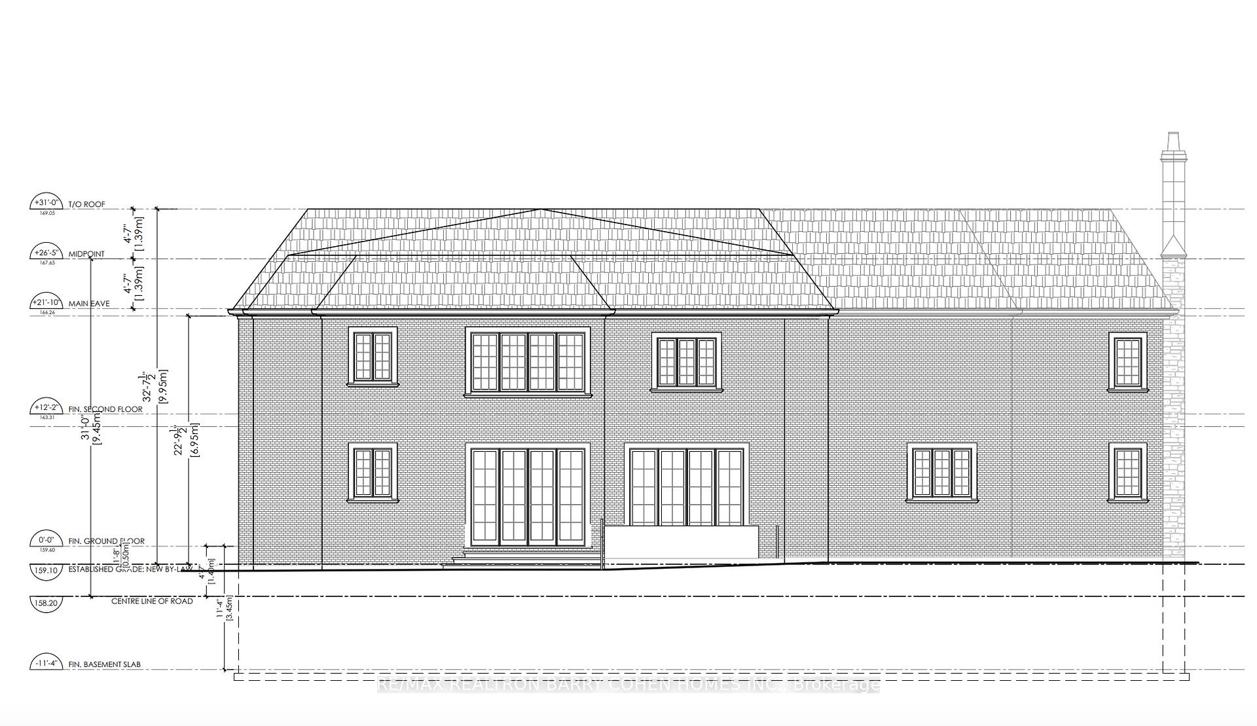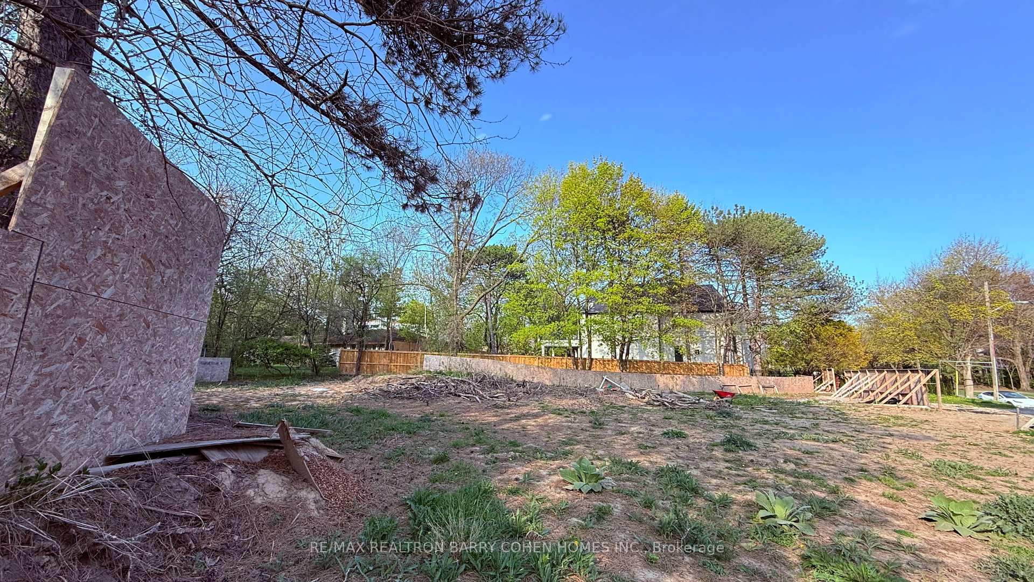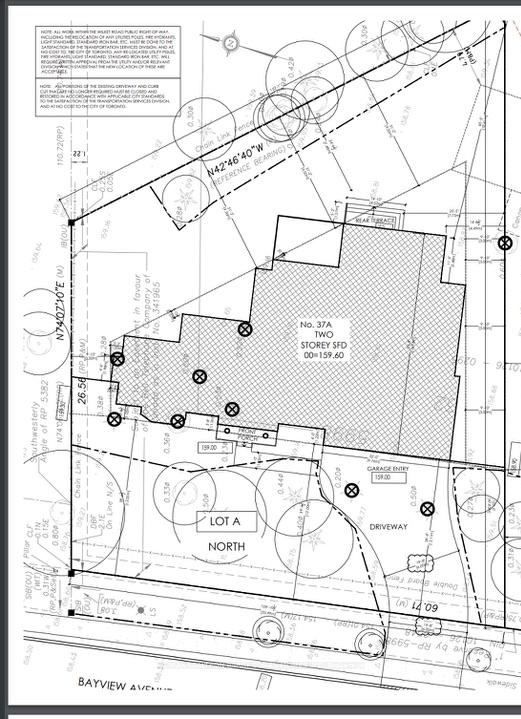$1,995,000
Available - For Sale
Listing ID: C12130420
2527 Bayview Aven , Toronto, M2L 1N9, Toronto
| Prestigious Vacant Land In Bridle Path Community! Build Your Dream Estate Located In Torontos Elite Bridle Path Community (C12). This Extraordinary Lot Boasts An Impressive 109.88 Ft Frontage, Providing The Perfect Setting To Build Your Custom Dream Home. Renowned Designer Richard Wengle's Approved Drawings Are Available, Allowing You To Construct A Nearly 6,000 sq. ft. Luxury Residence Plus A Basement And A 3-car Garage. Surrounded By Multi-million-dollar Estates, This Property Offers Unmatched Prestige And Exclusivity. Located Just Moments From Bayview Avenue, And You Will Enjoy Convenient Access To Top Private Schools Such As Crescent, TFS, And Havergal, As Well As The Prestigious Granite Club, Golf Courses, Parks, Shops, Restaurants, Sunnybrook Hospital, And Major Highways, All While Being Part Of One Of Torontos Most Sought-after Neighbourhoods. With A Competitively Priced Lot And A highly Motivated Seller, This Is A Rare Opportunity To Bring Your Vision To Life In A World-class Community. Property Tax Assessment Is Not Yet Received, Only Estimated! Sold As Is, Where Is. Start Building Your Dream Estate Today! To Explore This Exceptional Offering And Make Your Dream Home A Reality! |
| Price | $1,995,000 |
| Taxes: | $14978.15 |
| Assessment Year: | 2024 |
| Occupancy: | Vacant |
| Address: | 2527 Bayview Aven , Toronto, M2L 1N9, Toronto |
| Acreage: | < .50 |
| Directions/Cross Streets: | Bayview & York Mills |
| Bedrooms: | 0 |
| Bedrooms +: | 0 |
| Washroom Type | No. of Pieces | Level |
| Washroom Type 1 | 0 | |
| Washroom Type 2 | 0 | |
| Washroom Type 3 | 0 | |
| Washroom Type 4 | 0 | |
| Washroom Type 5 | 0 |
| Total Area: | 0.00 |
| Property Type: | Vacant Land |
| Drive Parking Spaces: | 0 |
| Approximatly Square Footage: | < 700 |
| CAC Included: | N |
| Water Included: | N |
| Cabel TV Included: | N |
| Common Elements Included: | N |
| Heat Included: | N |
| Parking Included: | N |
| Condo Tax Included: | N |
| Building Insurance Included: | N |
| Fireplace/Stove: | N |
| Central Vac: | N |
| Laundry Level: | Syste |
| Ensuite Laundry: | F |
| Sewers: | None |
| Utilities-Cable: | N |
| Utilities-Hydro: | N |
$
%
Years
This calculator is for demonstration purposes only. Always consult a professional
financial advisor before making personal financial decisions.
| Although the information displayed is believed to be accurate, no warranties or representations are made of any kind. |
| RE/MAX REALTRON BARRY COHEN HOMES INC. |
|
|

Anita D'mello
Sales Representative
Dir:
416-795-5761
Bus:
416-288-0800
Fax:
416-288-8038
| Book Showing | Email a Friend |
Jump To:
At a Glance:
| Type: | Freehold - Vacant Land |
| Area: | Toronto |
| Municipality: | Toronto C12 |
| Neighbourhood: | Bridle Path-Sunnybrook-York Mills |
| Tax: | $14,978.15 |
| Fireplace: | N |
Locatin Map:
Payment Calculator:

