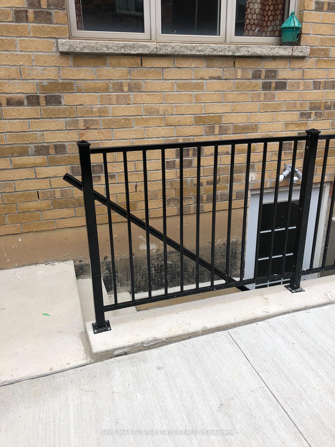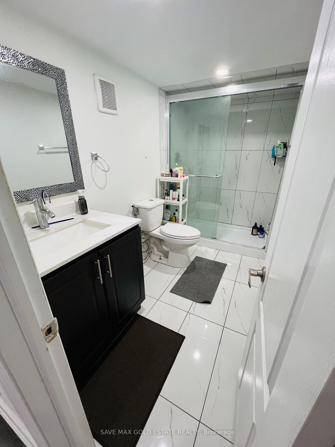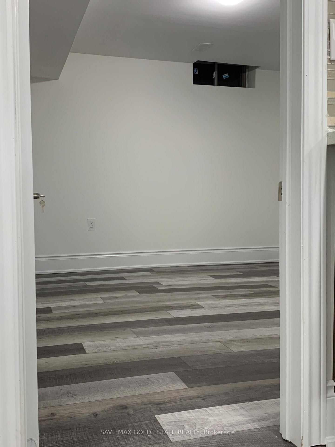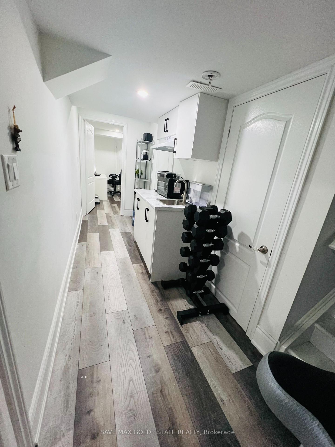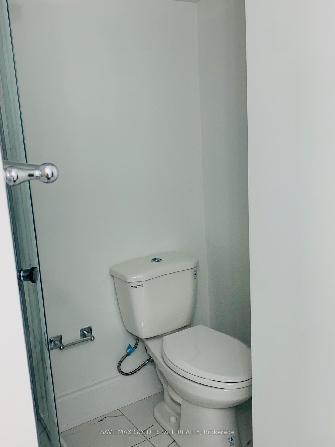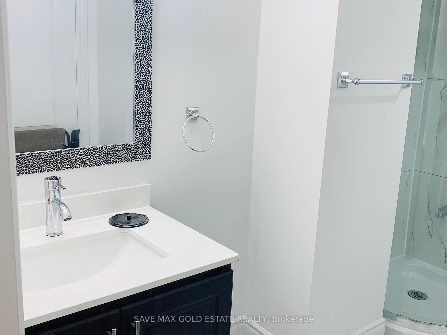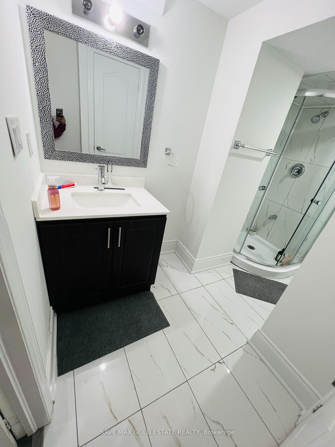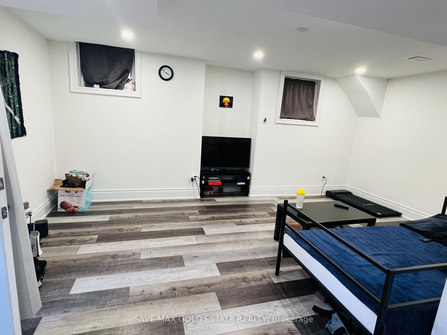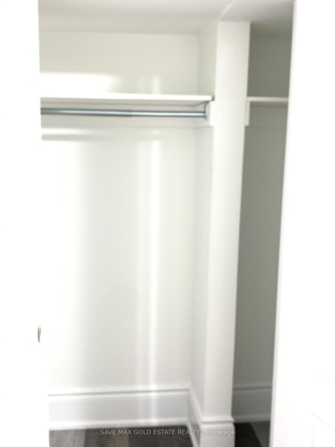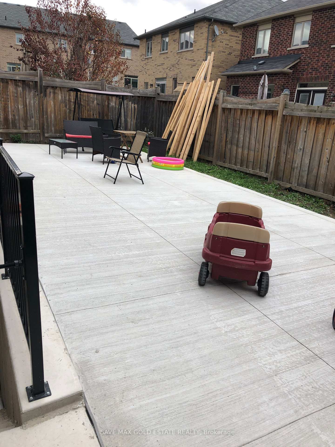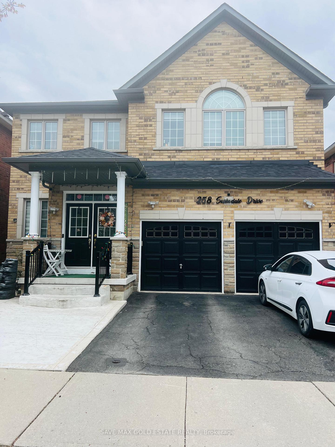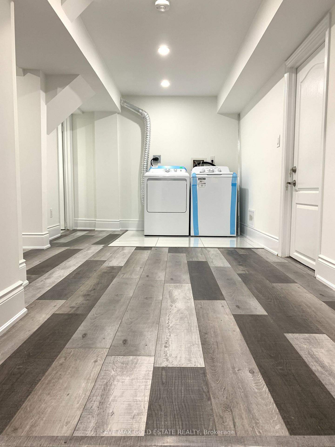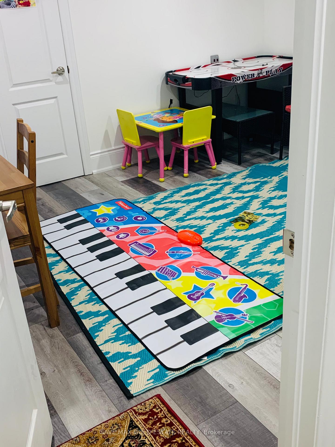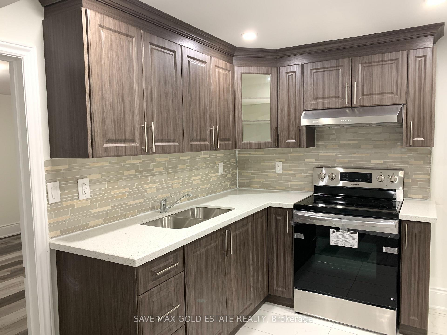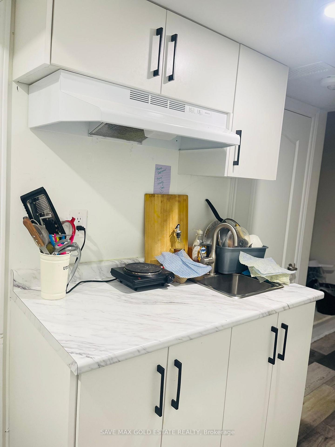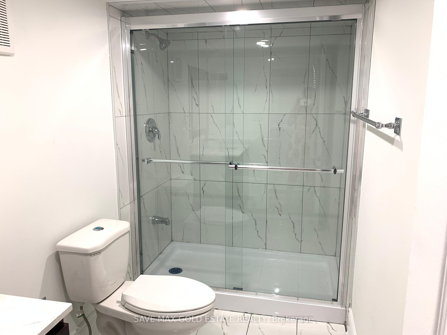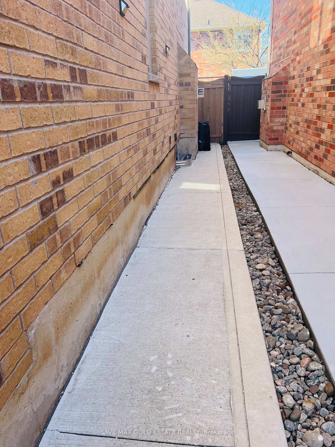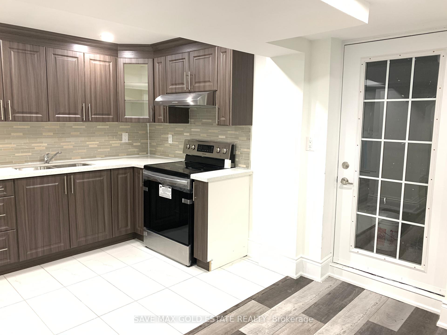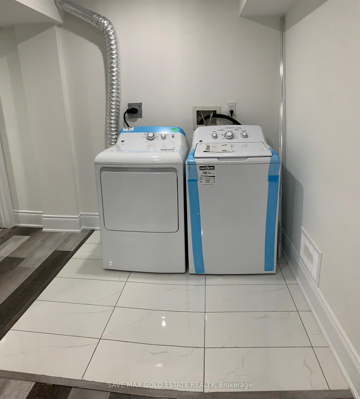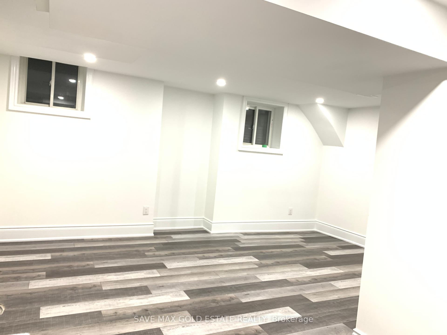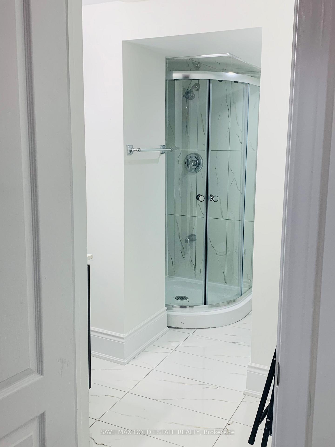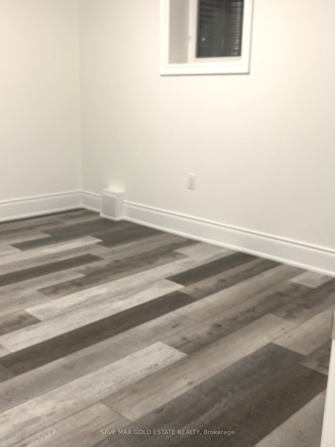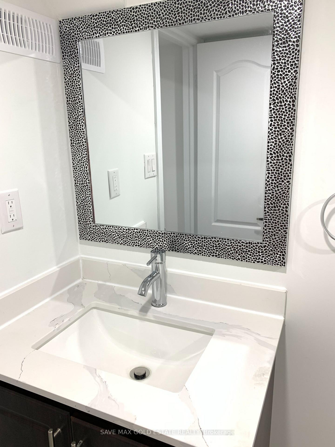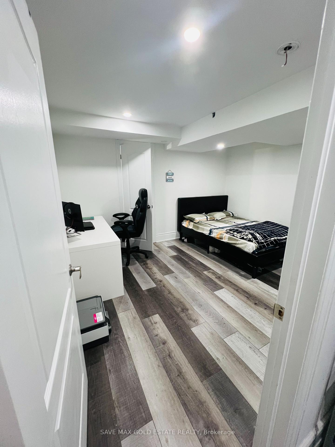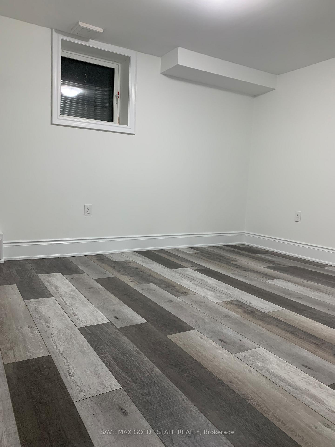$1,950
Available - For Rent
Listing ID: W12132305
258 Swindale Driv , Milton, L9T 0T7, Halton
| Welcome to this beautifully renovated, *spacious 2-bedroom, 2-bathroom legal basement apartment* located in the highly desirable **Scott community of Milton**. This luxurious basement suite offers a perfect blend of modern finishes, functionality, and privacyideal for families, professionals, or anyone seeking a premium rental experience in one of Miltons most sought-after neighbourhoods.Step inside through your **private separate entrance** into a bright, open-concept living space with **high ceilings, large windows**, and **premium flooring** throughout. The **main kitchen** is thoughtfully designed with sleek cabinetry, quartz countertops, stainless steel appliances, and a contemporary backsplash. For added convenience, there is also a **second half kitchen**perfect for extra meal prep, storage, or entertaining.Both bedrooms are generously sized with ample closet space, and the two full washrooms offer spa-like features with **modern tiling, upgraded vanities**, and glass shower enclosures. This apartment includes **tons of storage space**, so youll never feel cramped.Enjoy peace of mind in a fully legal unit with all safety and building codes met. **One surface parking spot** is included, with street parking available if needed.Located just minutes from **schools, parks, shopping centers, public transit, the GO Station, and highways**, this home puts all of lifes essentials right at your doorstep.Don't miss the opportunity to live in a **brand-new, upscale basement apartment** in one of Miltons most family-friendly and vibrant communities. **Location**: Scott Community, Milton **Bedrooms**: 2 **Bathrooms**: 2 full + half kitchen **Parking**: 1 surface spot **Separate Entrance** | **Bright & Spacious** | **Private Laundry**Book your viewing todaythis gem wont last long! |
| Price | $1,950 |
| Taxes: | $0.00 |
| Occupancy: | Tenant |
| Address: | 258 Swindale Driv , Milton, L9T 0T7, Halton |
| Directions/Cross Streets: | Scott/Derry |
| Rooms: | 5 |
| Bedrooms: | 2 |
| Bedrooms +: | 0 |
| Family Room: | T |
| Basement: | Finished |
| Furnished: | Unfu |
| Level/Floor | Room | Length(ft) | Width(ft) | Descriptions | |
| Room 1 | Basement | Kitchen | 9.84 | 13.12 | Backsplash, Quartz Counter |
| Room 2 | Basement | Primary B | 9.84 | 9.84 | Laminate, Window, Closet |
| Room 3 | Basement | Bedroom 2 | 9.84 | 9.84 | |
| Room 4 | Basement | Bathroom | 16.4 | 9.84 | |
| Room 5 | Basement | Family Ro | 16.4 | 19.68 |
| Washroom Type | No. of Pieces | Level |
| Washroom Type 1 | 4 | Basement |
| Washroom Type 2 | 4 | Basement |
| Washroom Type 3 | 0 | |
| Washroom Type 4 | 0 | |
| Washroom Type 5 | 0 |
| Total Area: | 0.00 |
| Property Type: | Detached |
| Style: | 2-Storey |
| Exterior: | Brick |
| Garage Type: | None |
| (Parking/)Drive: | Mutual |
| Drive Parking Spaces: | 1 |
| Park #1 | |
| Parking Type: | Mutual |
| Park #2 | |
| Parking Type: | Mutual |
| Pool: | None |
| Laundry Access: | Ensuite |
| Approximatly Square Footage: | 2500-3000 |
| CAC Included: | N |
| Water Included: | N |
| Cabel TV Included: | N |
| Common Elements Included: | Y |
| Heat Included: | N |
| Parking Included: | N |
| Condo Tax Included: | N |
| Building Insurance Included: | N |
| Fireplace/Stove: | N |
| Heat Type: | Forced Air |
| Central Air Conditioning: | Central Air |
| Central Vac: | N |
| Laundry Level: | Syste |
| Ensuite Laundry: | F |
| Sewers: | Sewer |
| Although the information displayed is believed to be accurate, no warranties or representations are made of any kind. |
| SAVE MAX GOLD ESTATE REALTY |
|
|

Anita D'mello
Sales Representative
Dir:
416-795-5761
Bus:
416-288-0800
Fax:
416-288-8038
| Book Showing | Email a Friend |
Jump To:
At a Glance:
| Type: | Freehold - Detached |
| Area: | Halton |
| Municipality: | Milton |
| Neighbourhood: | 1036 - SC Scott |
| Style: | 2-Storey |
| Beds: | 2 |
| Baths: | 2 |
| Fireplace: | N |
| Pool: | None |
Locatin Map:

