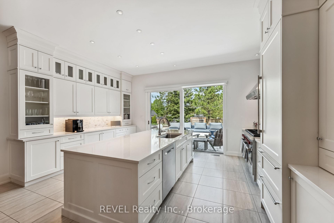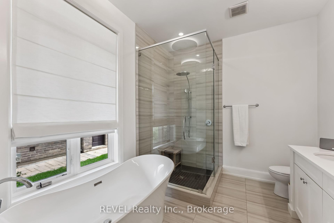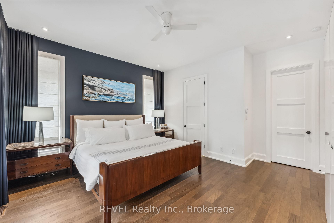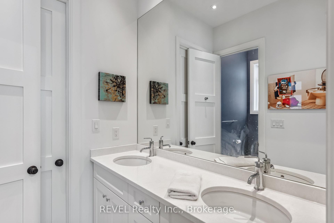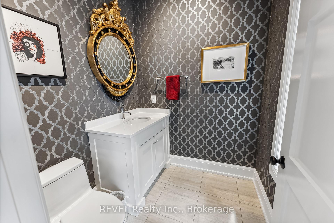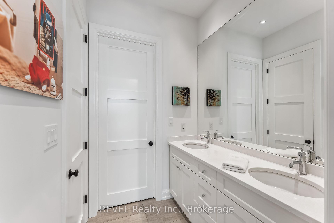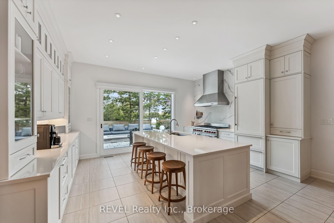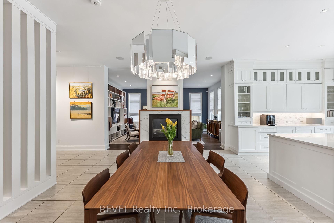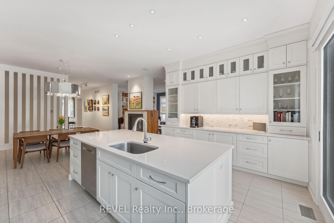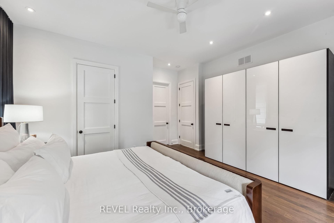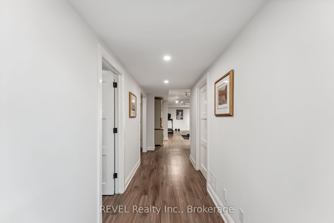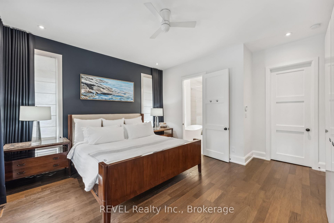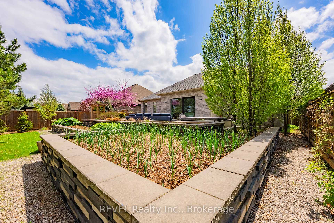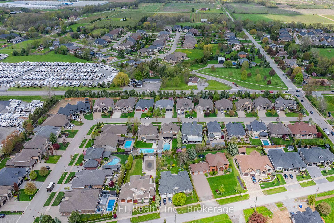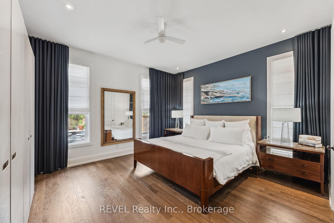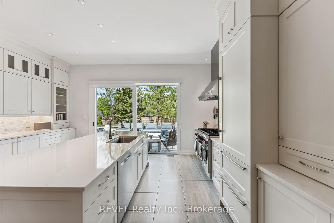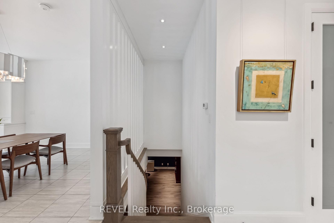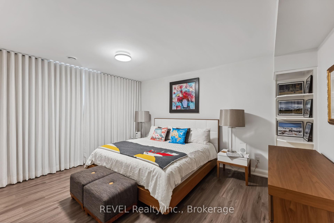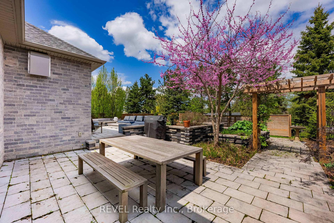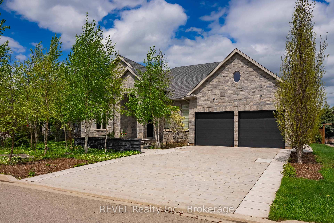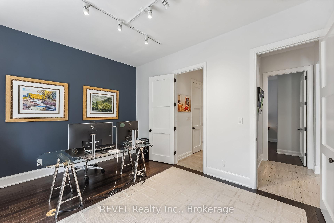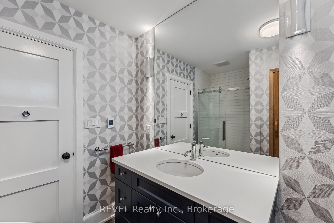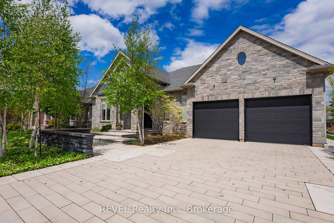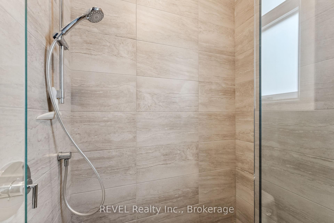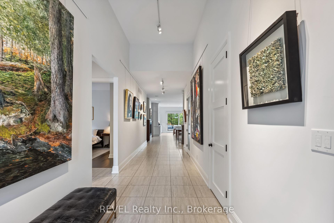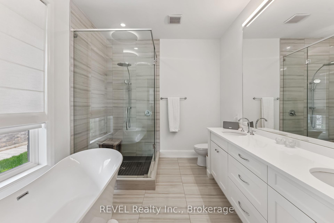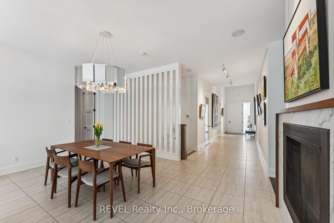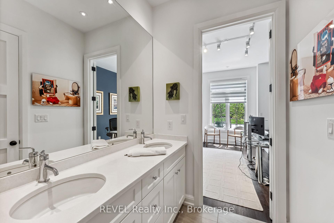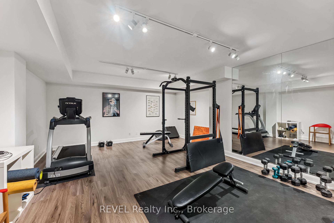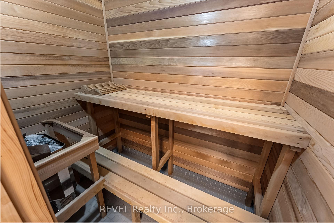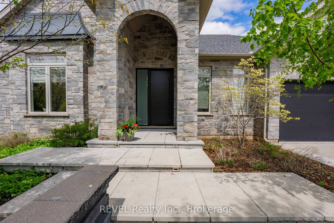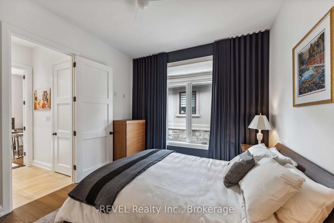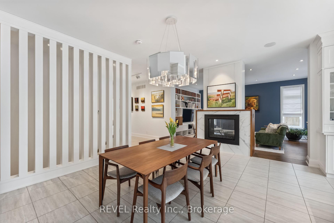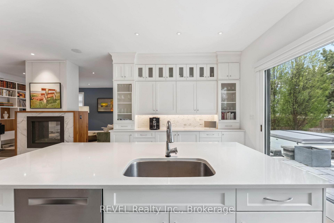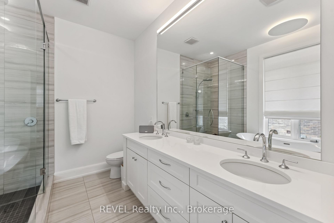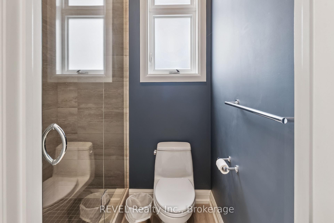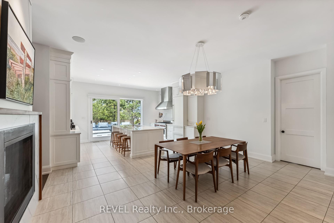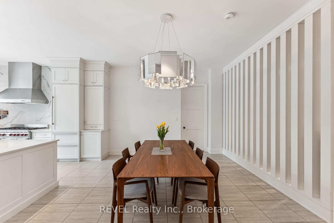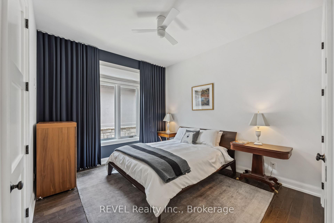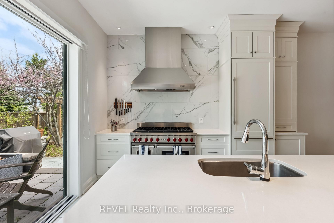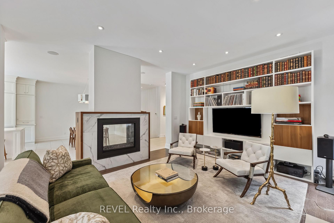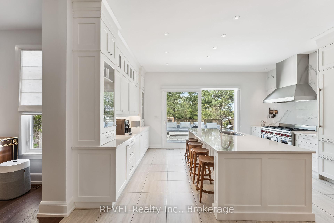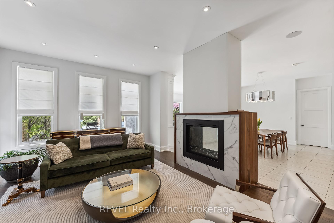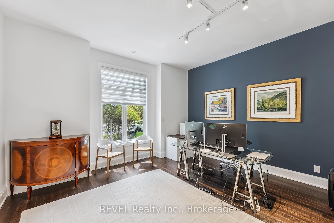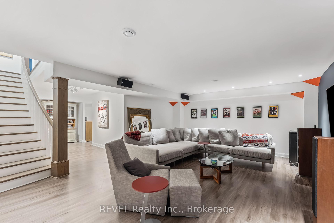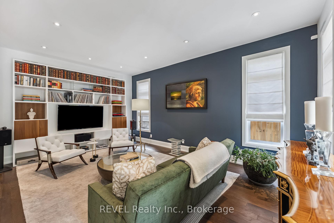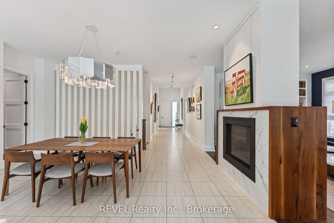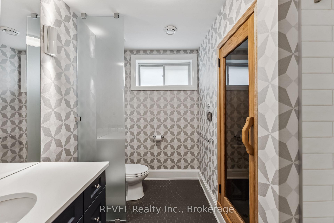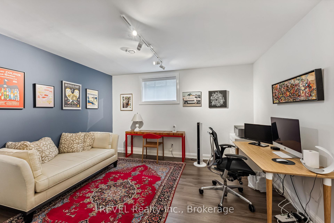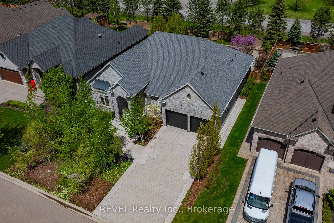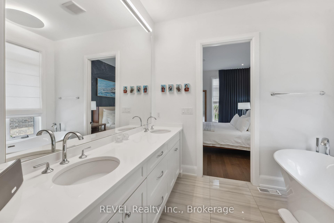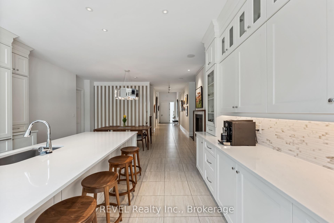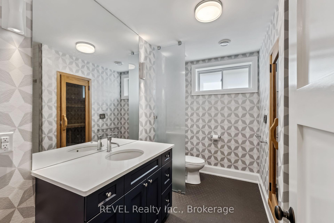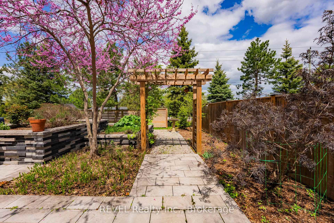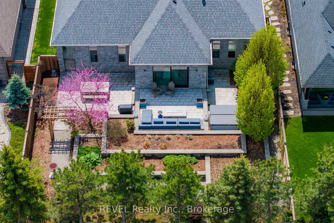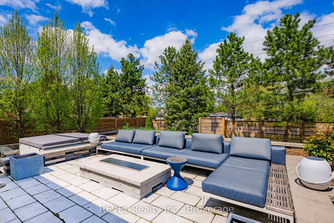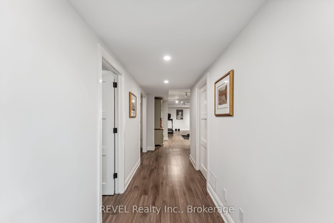$1,988,800
Available - For Sale
Listing ID: X12131857
14 Angels Driv , Niagara-on-the-Lake, L0S 1J1, Niagara
| Experience the pinnacle of refined living in this stunning, meticulously curated residence nestled in the heart of Niagaras prestigious wine country. This architectural gem harmonizes timeless elegance with modern sophistication, offering a lifestyle of comfort and grandeur.Enter through a custom-designed front door into an expansive layout adorned with soaring 8-foot interior doors. The main level features 2+1 spacious bedrooms, including a lavish primary suite with a walk-in closet enhanced by motion-sensor lighting and a spa-inspired 5-piece ensuite complete with a soaker tub, walk-in glass shower, and premium fixtures.A culinary masterpiece awaits with a built-in Sub-Zero refrigerator, Wolf range, and an impressive quartz island illuminated by a show-stopping chandelier from the Four Seasons Hotel Collection. Custom lift-and-slide patio doors extend the living space to a tranquil terraceperfect for al fresco dining and entertaining.The inviting living room centers around a bespoke double-sided gas fireplace, while a stylish den and additional bedroom are serviced by a luxurious 4-piece bath. A sleek 2-piece powder room features designer finishes, and a spacious mudroom with garage access blends function with flair.Descend to a fully finished lower level designed for entertainment and wellness. It features two additional bedrooms, a state-of-the-art theatre room with acoustic bass traps, a private gym, a personal sauna, and a 4-piece bath with heated tile floors and quartz countertops. A custom laundry room with built-ins offers ample storage and convenience.Wrapped in distinctive Eramosa stone, the professionally landscaped grounds include wild strawberries, a serene terrace with hot tub, built in stone firepit, and an automated irrigation system. The oversized double garage features brand-new doors and direct interior access.Located in one of Niagara's most coveted communities, this residence masterfully blends luxury, functionality, and natural beauty. |
| Price | $1,988,800 |
| Taxes: | $8143.80 |
| Assessment Year: | 2024 |
| Occupancy: | Owner |
| Address: | 14 Angels Driv , Niagara-on-the-Lake, L0S 1J1, Niagara |
| Acreage: | < .50 |
| Directions/Cross Streets: | York Rd & Tanbark Rd |
| Rooms: | 10 |
| Rooms +: | 6 |
| Bedrooms: | 3 |
| Bedrooms +: | 2 |
| Family Room: | T |
| Basement: | Finished, Full |
| Level/Floor | Room | Length(ft) | Width(ft) | Descriptions | |
| Room 1 | Main | Powder Ro | 6 | 5.9 | 2 Pc Bath, Tile Floor |
| Room 2 | Main | Office | 12.33 | 14.83 | Hardwood Floor, Large Window, 4 Pc Bath |
| Room 3 | Main | Bathroom | 5.02 | 5.9 | 4 Pc Bath, Walk Through |
| Room 4 | Main | Bathroom | 9.41 | 10.59 | 5 Pc Ensuite, Soaking Tub |
| Room 5 | Main | Primary B | 16.5 | 16.17 | Hardwood Floor, Walk-In Closet(s), 5 Pc Ensuite |
| Room 6 | Main | Kitchen | 17.74 | 17.15 | Quartz Counter, Stainless Steel Appl, W/O To Patio |
| Room 7 | Main | Living Ro | 14.04 | 19.06 | 2 Way Fireplace, Hardwood Floor, Open Concept |
| Room 8 | Main | Mud Room | 9.09 | 6.1 | Access To Garage, Laundry Sink, Pantry |
| Room 9 | Lower | Recreatio | 24.01 | 17.09 | Hardwood Floor, Finished |
| Room 10 | Lower | Exercise | 15.06 | 10.07 | Hardwood Floor |
| Room 11 | Lower | Bathroom | 5.08 | 10.1 | 4 Pc Bath, Heated Floor, Sauna |
| Room 12 | Lower | Bedroom | 14.04 | 6.56 | Hardwood Floor |
| Room 13 | Lower | Bedroom | 13.05 | 9.84 | Hardwood Floor |
| Room 14 | Lower | Laundry | 25.06 | 6.56 | Large Closet, B/I Shelves, Laundry Sink |
| Room 15 | Main | Bedroom | 52.68 | 52.55 | Hardwood Floor, Walk-In Closet(s), 5 Pc Ensuite |
| Washroom Type | No. of Pieces | Level |
| Washroom Type 1 | 2 | Main |
| Washroom Type 2 | 3 | Main |
| Washroom Type 3 | 5 | Main |
| Washroom Type 4 | 4 | Lower |
| Washroom Type 5 | 0 |
| Total Area: | 0.00 |
| Approximatly Age: | 6-15 |
| Property Type: | Detached |
| Style: | Bungalow |
| Exterior: | Stone |
| Garage Type: | Attached |
| (Parking/)Drive: | Private Do |
| Drive Parking Spaces: | 4 |
| Park #1 | |
| Parking Type: | Private Do |
| Park #2 | |
| Parking Type: | Private Do |
| Pool: | None |
| Other Structures: | Fence - Full |
| Approximatly Age: | 6-15 |
| Approximatly Square Footage: | 2000-2500 |
| Property Features: | Park, Place Of Worship |
| CAC Included: | N |
| Water Included: | N |
| Cabel TV Included: | N |
| Common Elements Included: | N |
| Heat Included: | N |
| Parking Included: | N |
| Condo Tax Included: | N |
| Building Insurance Included: | N |
| Fireplace/Stove: | Y |
| Heat Type: | Forced Air |
| Central Air Conditioning: | Central Air |
| Central Vac: | N |
| Laundry Level: | Syste |
| Ensuite Laundry: | F |
| Elevator Lift: | False |
| Sewers: | Sewer |
$
%
Years
This calculator is for demonstration purposes only. Always consult a professional
financial advisor before making personal financial decisions.
| Although the information displayed is believed to be accurate, no warranties or representations are made of any kind. |
| REVEL Realty Inc., Brokerage |
|
|

Anita D'mello
Sales Representative
Dir:
416-795-5761
Bus:
416-288-0800
Fax:
416-288-8038
| Book Showing | Email a Friend |
Jump To:
At a Glance:
| Type: | Freehold - Detached |
| Area: | Niagara |
| Municipality: | Niagara-on-the-Lake |
| Neighbourhood: | 105 - St. Davids |
| Style: | Bungalow |
| Approximate Age: | 6-15 |
| Tax: | $8,143.8 |
| Beds: | 3+2 |
| Baths: | 4 |
| Fireplace: | Y |
| Pool: | None |
Locatin Map:
Payment Calculator:

