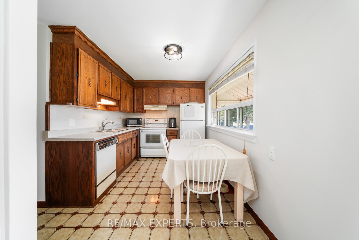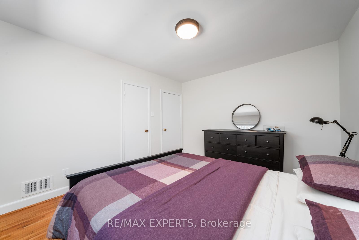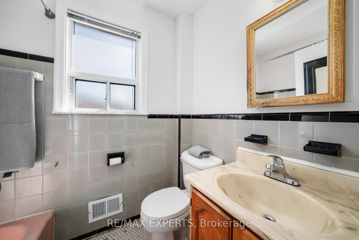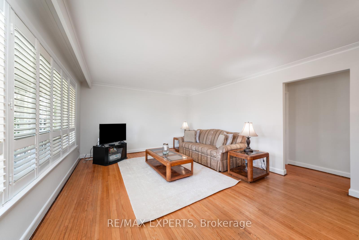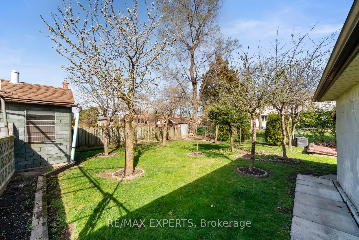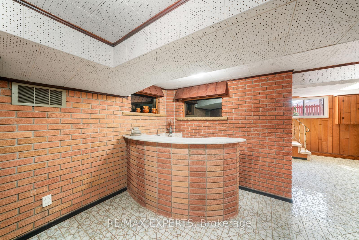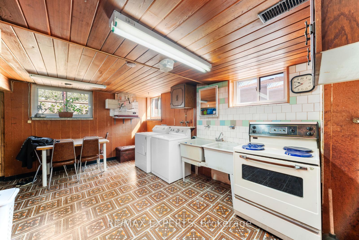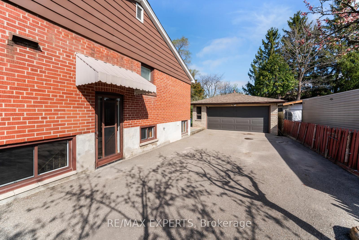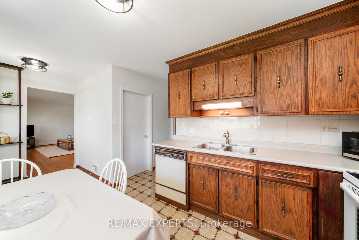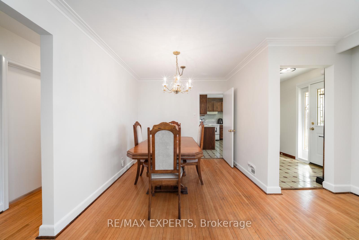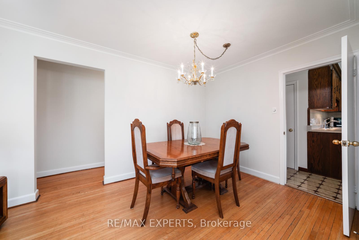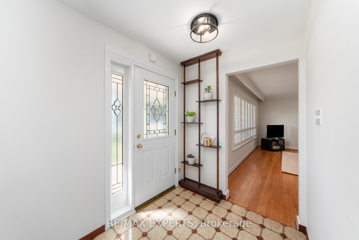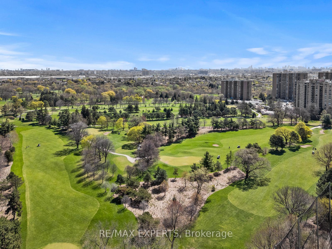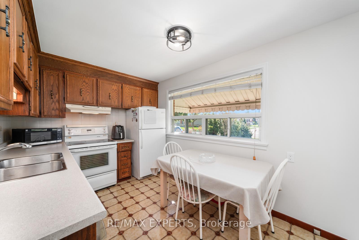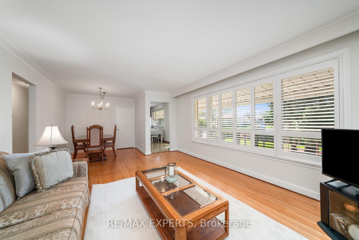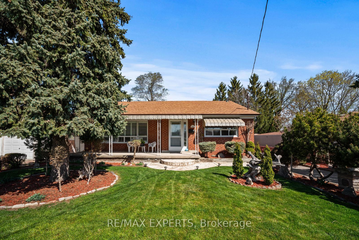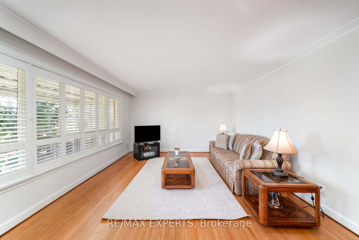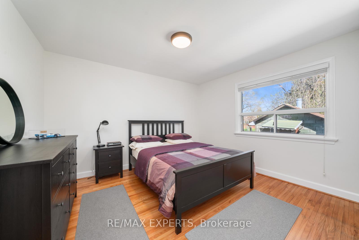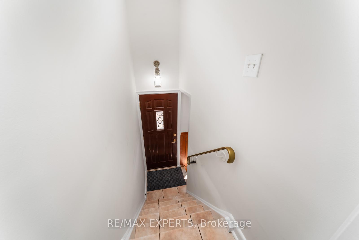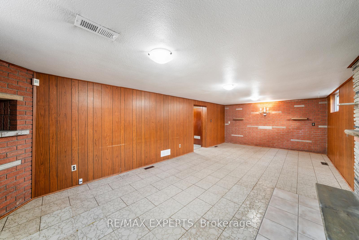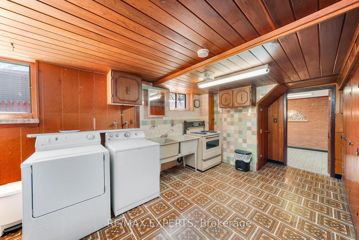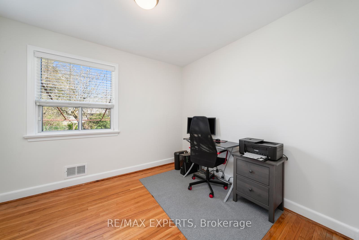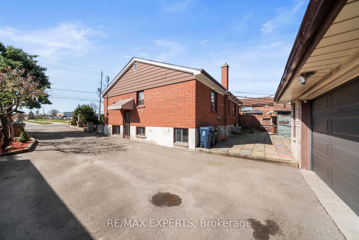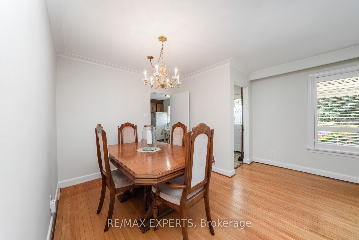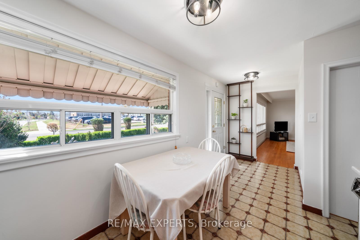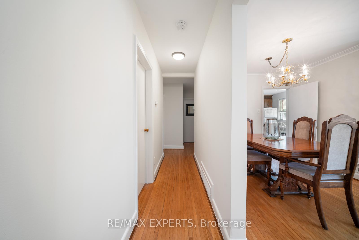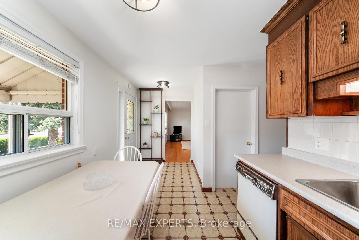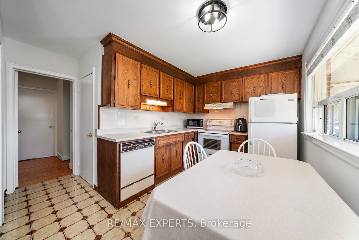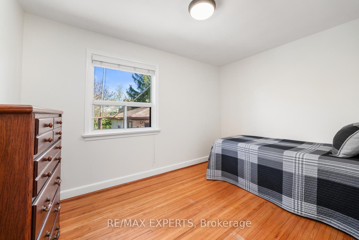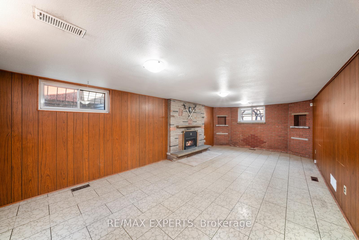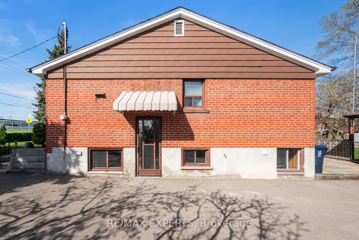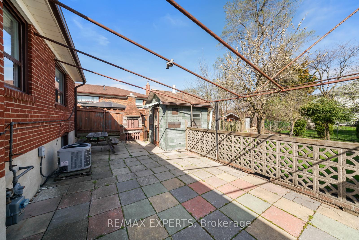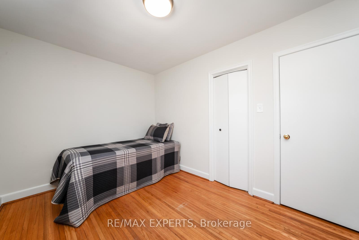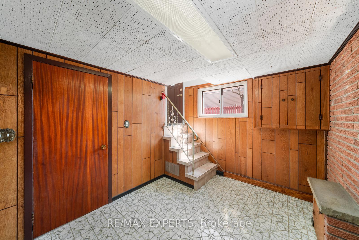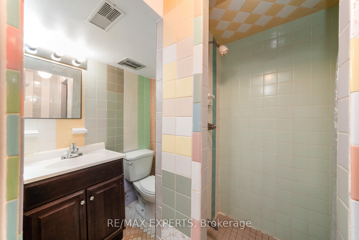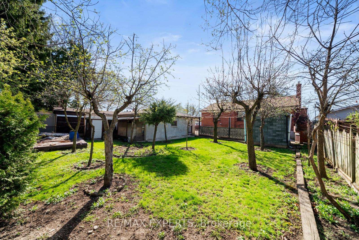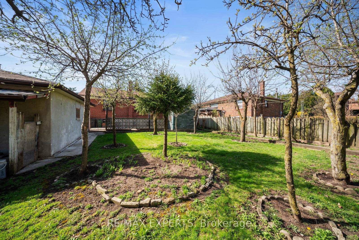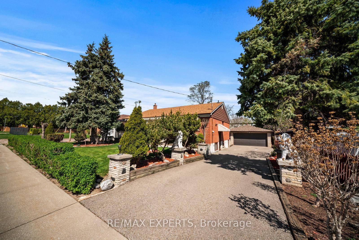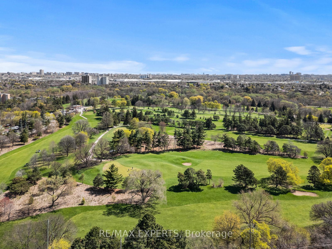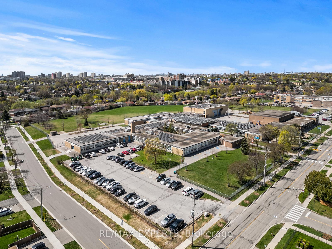$948,000
Available - For Sale
Listing ID: W12126571
20 Golfdown Driv , Toronto, M9W 2H5, Toronto
| Welcome to 20 Golfdown Drive - A detached brick bungalow nestled on a spacious 62 x 120 ft lot in a highly desirable, family-friendly neighbourhood. This bright and inviting home features a detached double-car garage, and a separate side entrance with direct access to the finished basement - offering excellent potential for an in-law suite or extra income. The interior boasts original hardwood floors, large principal rooms, and an abundance of natural light. The cozy living room features California shutters and seamless flow into a functional layout. The generous sized backyard and lot size offers privacy with mature trees & space to expand or enjoy as-is. Located just steps from top-rated schools, major hospitals, shopping, transit, and Humber Valley Golf Course, this home provides the perfect balance of convenience and tranquility. A rare opportunity to own in one of Etobicoke's most sought-after pockets! |
| Price | $948,000 |
| Taxes: | $3841.00 |
| Occupancy: | Partial |
| Address: | 20 Golfdown Driv , Toronto, M9W 2H5, Toronto |
| Directions/Cross Streets: | Albion Rd & Golfdown Dr |
| Rooms: | 6 |
| Rooms +: | 3 |
| Bedrooms: | 3 |
| Bedrooms +: | 0 |
| Family Room: | T |
| Basement: | Separate Ent, Finished |
| Level/Floor | Room | Length(ft) | Width(ft) | Descriptions | |
| Room 1 | Main | Kitchen | 18.14 | 8.99 | Tile Floor, Window, Breakfast Area |
| Room 2 | Main | Family Ro | 18.04 | 13.45 | Hardwood Floor, Large Window, Open Concept |
| Room 3 | Main | Dining Ro | 9.18 | 8.86 | Hardwood Floor, LED Lighting, Open Concept |
| Room 4 | Main | Primary B | 11.15 | 12.46 | Hardwood Floor, Window, Closet |
| Room 5 | Main | Bedroom 2 | 10.17 | 9.18 | Hardwood Floor, Window, Closet |
| Room 6 | Main | Bedroom 3 | 12.14 | 8.86 | Hardwood Floor, Window, Closet |
| Room 7 | Basement | Laundry | 18.7 | 10.5 | Window, Tile Floor, Laundry Sink |
| Room 8 | Basement | Recreatio | 25.26 | 12.46 | Window, Tile Floor, LED Lighting |
| Room 9 | Basement | Other | 9.51 | 9.84 |
| Washroom Type | No. of Pieces | Level |
| Washroom Type 1 | 4 | Main |
| Washroom Type 2 | 3 | Basement |
| Washroom Type 3 | 0 | |
| Washroom Type 4 | 0 | |
| Washroom Type 5 | 0 |
| Total Area: | 0.00 |
| Property Type: | Detached |
| Style: | Bungalow |
| Exterior: | Brick |
| Garage Type: | Detached |
| (Parking/)Drive: | Available |
| Drive Parking Spaces: | 4 |
| Park #1 | |
| Parking Type: | Available |
| Park #2 | |
| Parking Type: | Available |
| Pool: | None |
| Other Structures: | Shed |
| Approximatly Square Footage: | 1100-1500 |
| Property Features: | Golf, Hospital |
| CAC Included: | N |
| Water Included: | N |
| Cabel TV Included: | N |
| Common Elements Included: | N |
| Heat Included: | N |
| Parking Included: | N |
| Condo Tax Included: | N |
| Building Insurance Included: | N |
| Fireplace/Stove: | N |
| Heat Type: | Forced Air |
| Central Air Conditioning: | Central Air |
| Central Vac: | Y |
| Laundry Level: | Syste |
| Ensuite Laundry: | F |
| Elevator Lift: | False |
| Sewers: | Sewer |
| Utilities-Cable: | Y |
| Utilities-Hydro: | Y |
$
%
Years
This calculator is for demonstration purposes only. Always consult a professional
financial advisor before making personal financial decisions.
| Although the information displayed is believed to be accurate, no warranties or representations are made of any kind. |
| RE/MAX EXPERTS |
|
|

Anita D'mello
Sales Representative
Dir:
416-795-5761
Bus:
416-288-0800
Fax:
416-288-8038
| Virtual Tour | Book Showing | Email a Friend |
Jump To:
At a Glance:
| Type: | Freehold - Detached |
| Area: | Toronto |
| Municipality: | Toronto W10 |
| Neighbourhood: | Elms-Old Rexdale |
| Style: | Bungalow |
| Tax: | $3,841 |
| Beds: | 3 |
| Baths: | 2 |
| Fireplace: | N |
| Pool: | None |
Locatin Map:
Payment Calculator:

