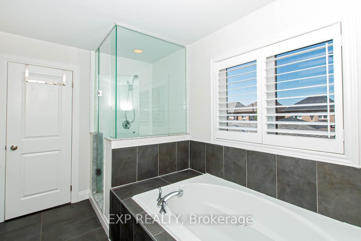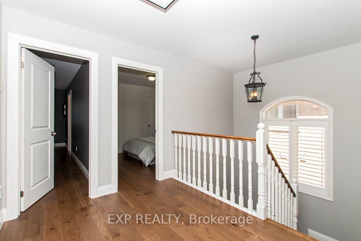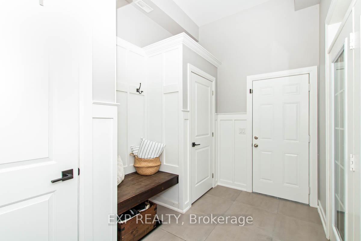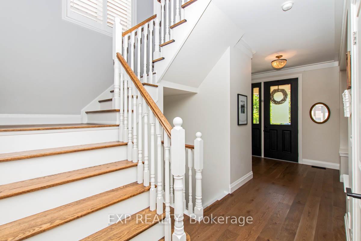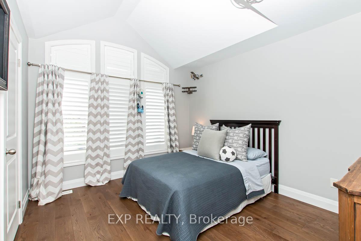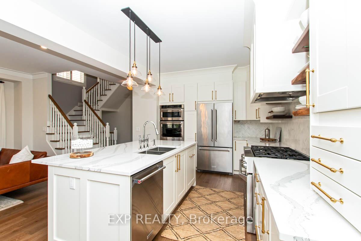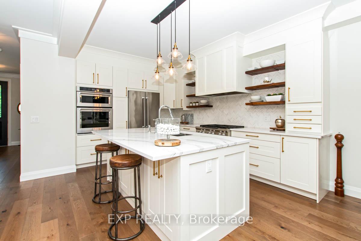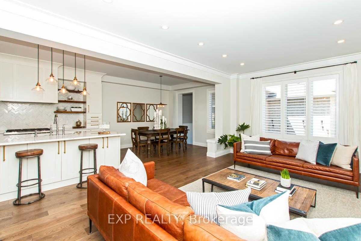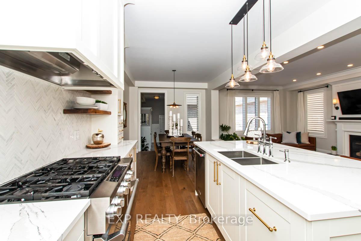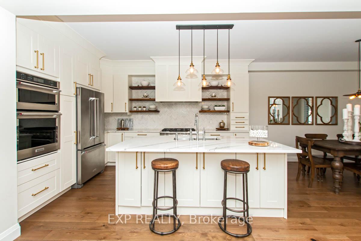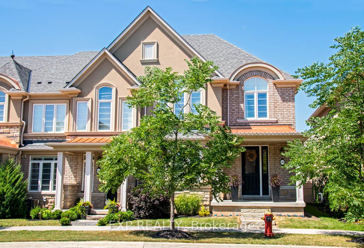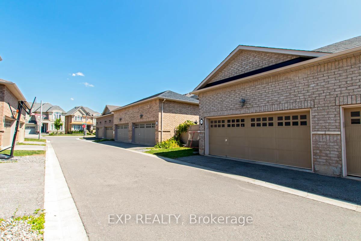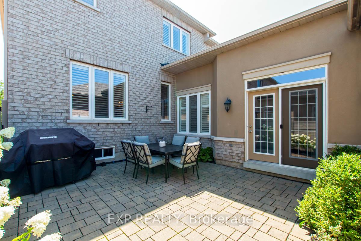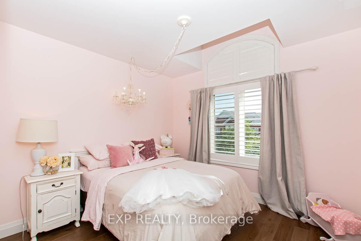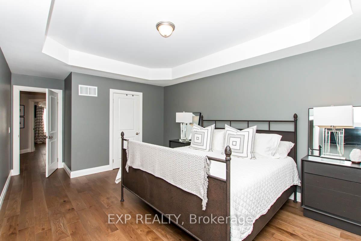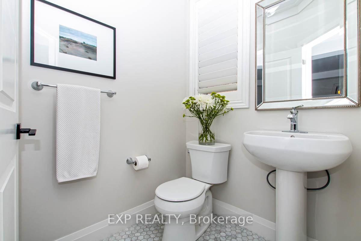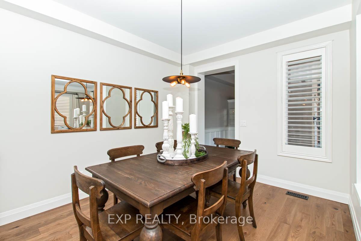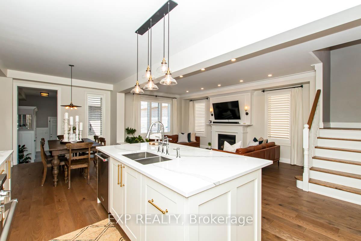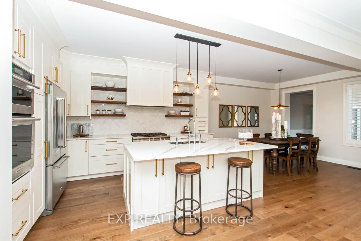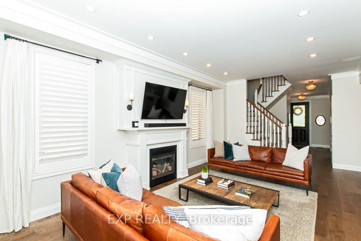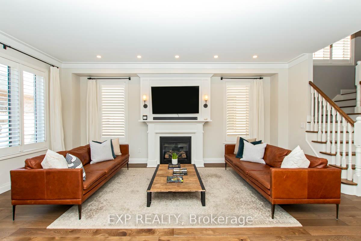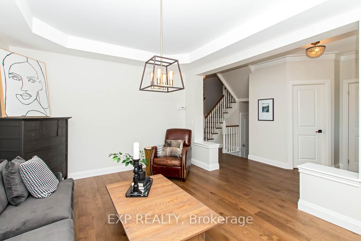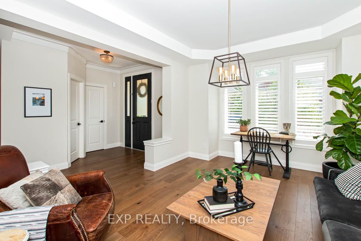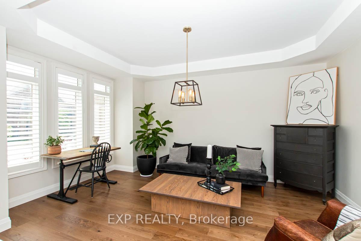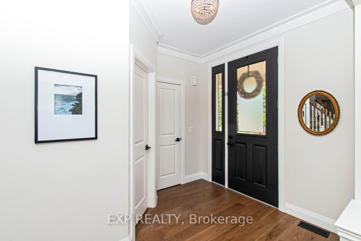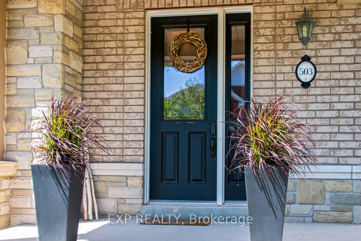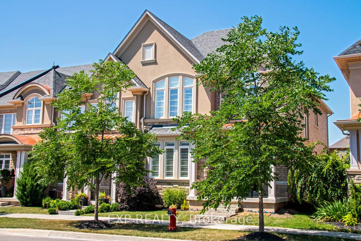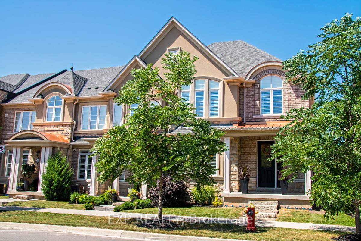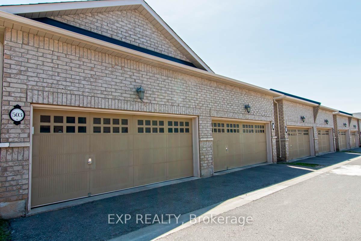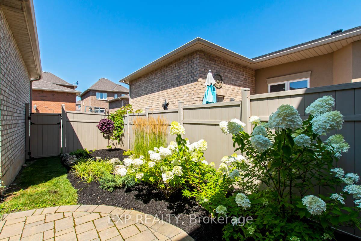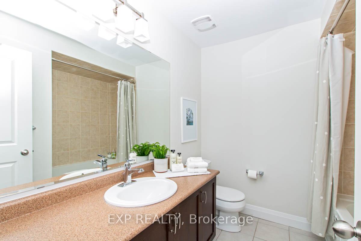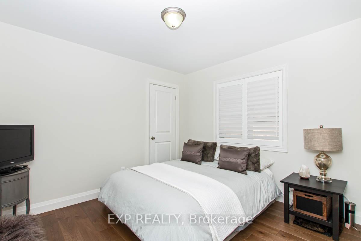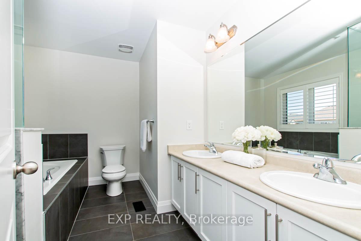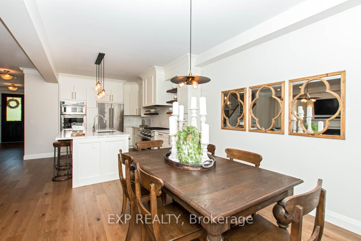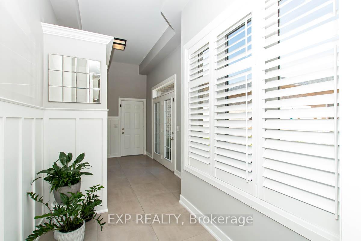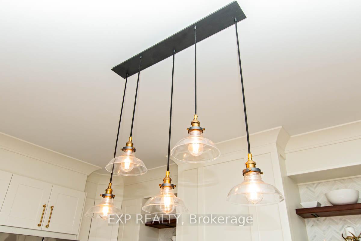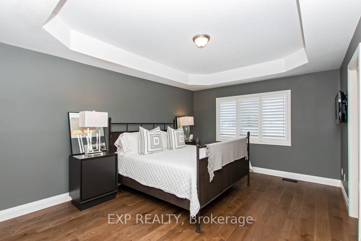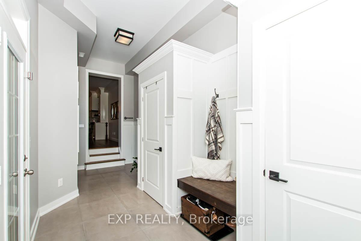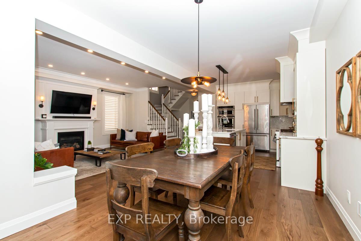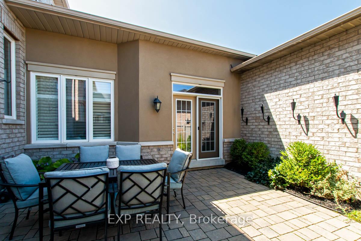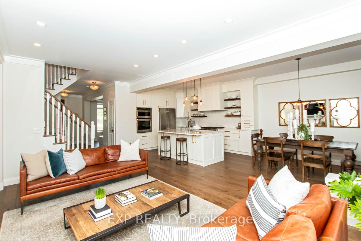$3,750
Available - For Rent
Listing ID: W12132348
503 Sixteen Mile Driv , Oakville, L6M 0P6, Halton
| Welcome to 503 Sixteen Mile Drive, a beautifully finished end-unit freehold townhome in one of Oakville's most desirable and family-friendly neighbourhoods. This spacious home features four generously sized bedrooms, three bathrooms, a recently updated kitchen with quartz countertops, a gas range, and a large centre island that opens to a cozy family room with a gas fireplace. Wide plank hardwood floors extend throughout the main and upper levels, and a second-floor laundry adds everyday convenience. The mudroom with heated tile floors offers direct access to the double car garage and a private fenced yard perfect for outdoor relaxation. Tenants will enjoy nearby access to top-rated schools including Oodenawi Public School and White Oaks Secondary School, all just a few minutes walk away. With easy access to grocery stores, parks, walking trails, Oakville Trafalgar Hospital, and just a short drive to major highways 403, 407, and QEW, this home is perfectly situated for families and professionals alike. Public transit is steps away, making commuting simple. |
| Price | $3,750 |
| Taxes: | $0.00 |
| Occupancy: | Owner |
| Address: | 503 Sixteen Mile Driv , Oakville, L6M 0P6, Halton |
| Acreage: | < .50 |
| Directions/Cross Streets: | Dundas/Neyagawa |
| Rooms: | 8 |
| Bedrooms: | 4 |
| Bedrooms +: | 0 |
| Family Room: | T |
| Basement: | Finished, None |
| Furnished: | Unfu |
| Level/Floor | Room | Length(ft) | Width(ft) | Descriptions | |
| Room 1 | Main | Foyer | 16.17 | 8.17 | |
| Room 2 | Main | Mud Room | 19.84 | 7.68 | |
| Room 3 | Main | Kitchen | 14.07 | 12.99 | |
| Room 4 | Main | Dining Ro | 11.74 | 10.07 | |
| Room 5 | Main | Living Ro | 16.07 | 12.07 | |
| Room 6 | Main | Family Ro | 19.58 | 12.23 | |
| Room 7 | Second | Primary B | 15.91 | 12 | |
| Room 8 | Second | Bedroom 2 | 10.99 | 9.91 | |
| Room 9 | Second | Bedroom 3 | 10.23 | 9.84 | |
| Room 10 | Second | Bedroom 4 | 12.17 | 10.5 |
| Washroom Type | No. of Pieces | Level |
| Washroom Type 1 | 2 | Main |
| Washroom Type 2 | 4 | Second |
| Washroom Type 3 | 5 | Second |
| Washroom Type 4 | 0 | |
| Washroom Type 5 | 0 |
| Total Area: | 0.00 |
| Property Type: | Att/Row/Townhouse |
| Style: | 2-Storey |
| Exterior: | Brick |
| Garage Type: | Attached |
| (Parking/)Drive: | Lane |
| Drive Parking Spaces: | 0 |
| Park #1 | |
| Parking Type: | Lane |
| Park #2 | |
| Parking Type: | Lane |
| Pool: | None |
| Laundry Access: | In-Suite Laun |
| Approximatly Square Footage: | 2000-2500 |
| Property Features: | Hospital, Rec./Commun.Centre |
| CAC Included: | N |
| Water Included: | N |
| Cabel TV Included: | N |
| Common Elements Included: | N |
| Heat Included: | N |
| Parking Included: | Y |
| Condo Tax Included: | N |
| Building Insurance Included: | N |
| Fireplace/Stove: | Y |
| Heat Type: | Forced Air |
| Central Air Conditioning: | Central Air |
| Central Vac: | N |
| Laundry Level: | Syste |
| Ensuite Laundry: | F |
| Sewers: | Sewer |
| Although the information displayed is believed to be accurate, no warranties or representations are made of any kind. |
| EXP REALTY |
|
|

Anita D'mello
Sales Representative
Dir:
416-795-5761
Bus:
416-288-0800
Fax:
416-288-8038
| Book Showing | Email a Friend |
Jump To:
At a Glance:
| Type: | Freehold - Att/Row/Townhouse |
| Area: | Halton |
| Municipality: | Oakville |
| Neighbourhood: | 1008 - GO Glenorchy |
| Style: | 2-Storey |
| Beds: | 4 |
| Baths: | 3 |
| Fireplace: | Y |
| Pool: | None |
Locatin Map:


