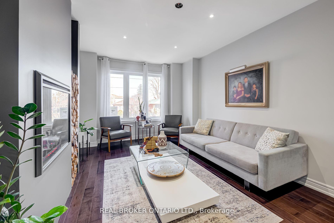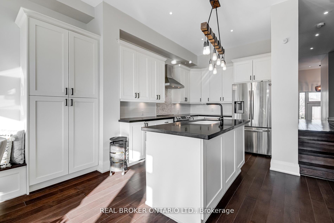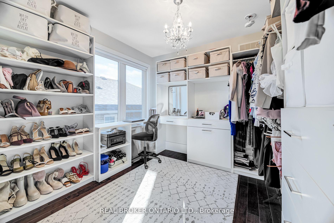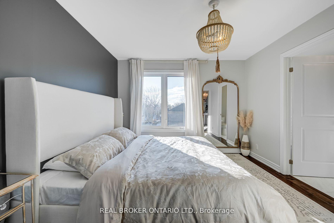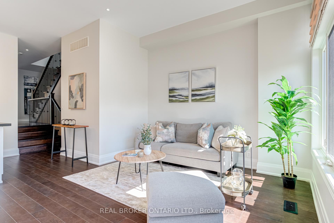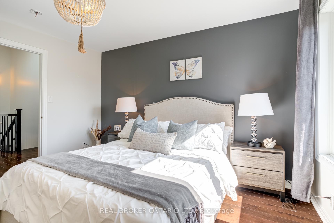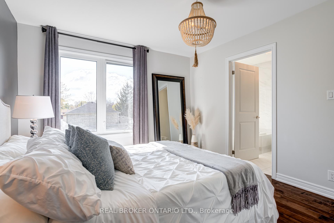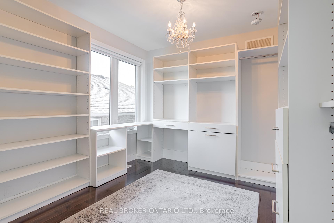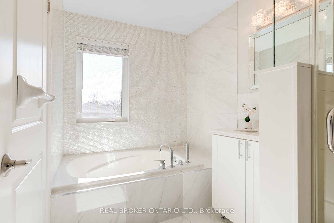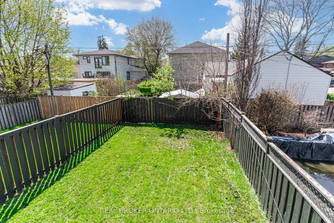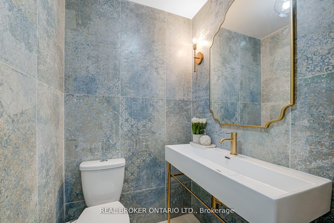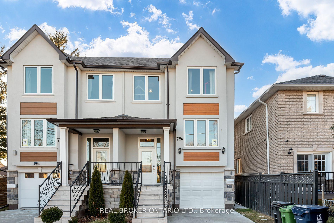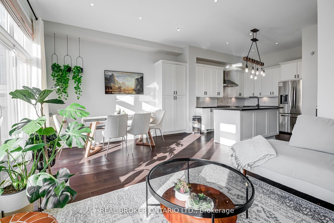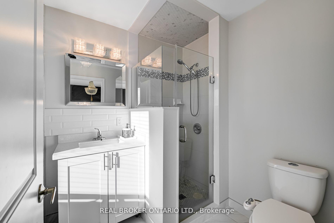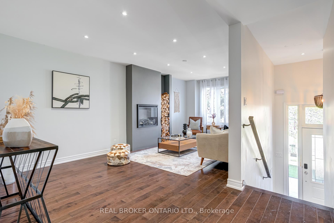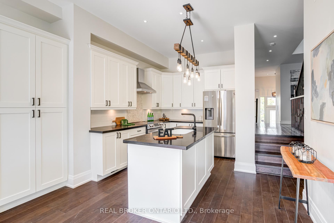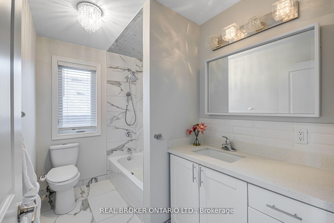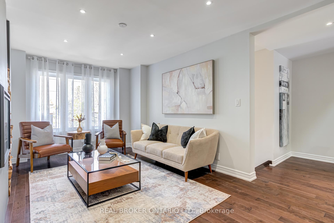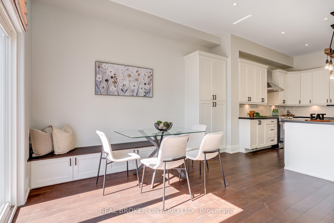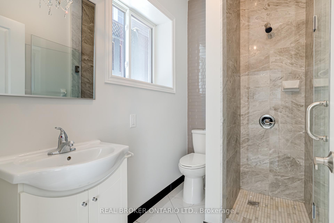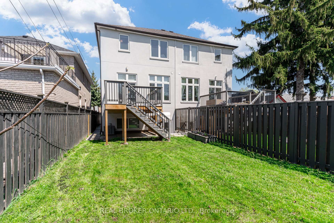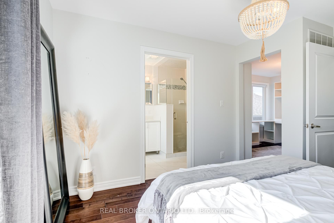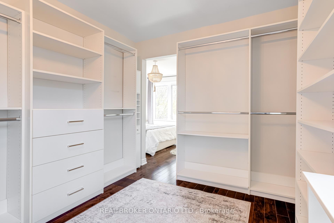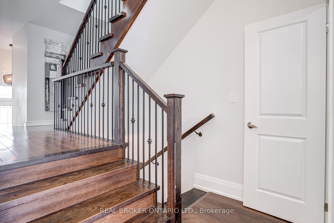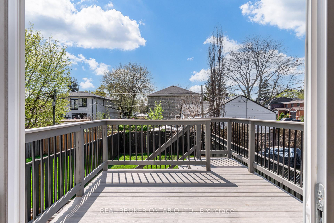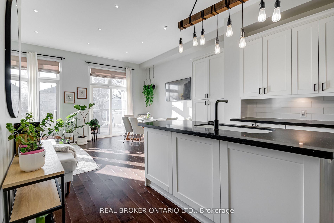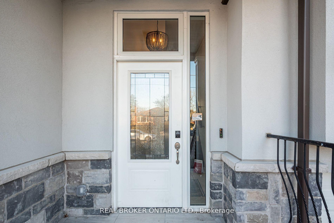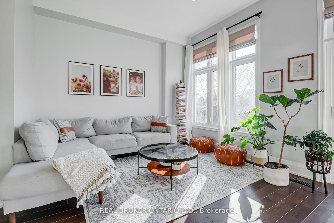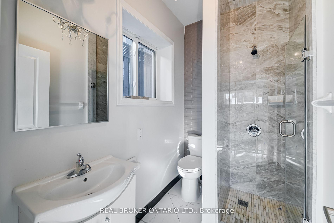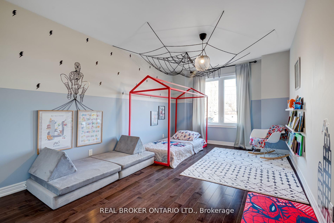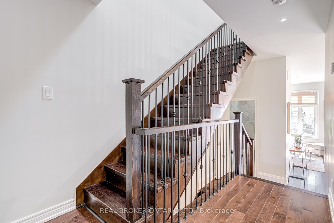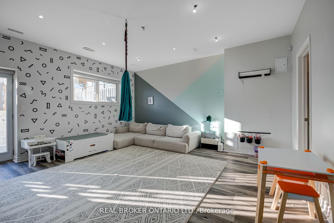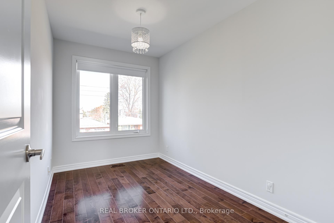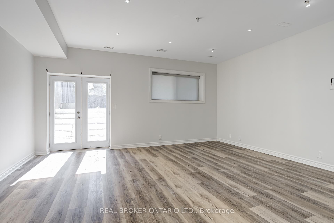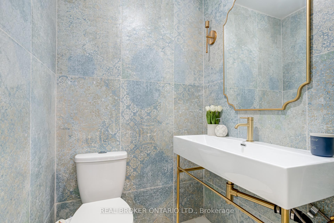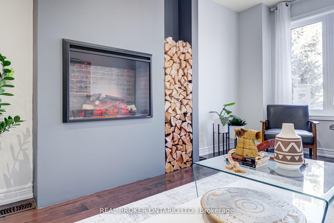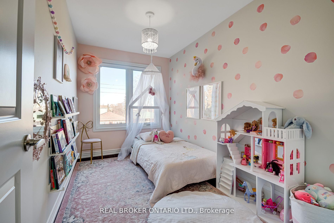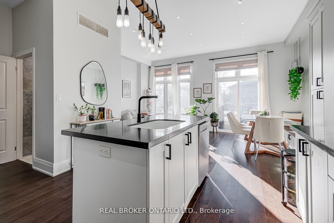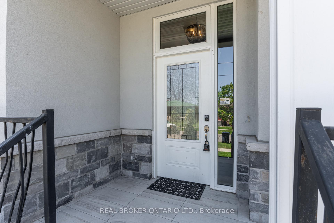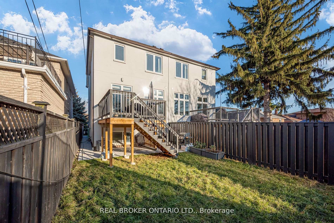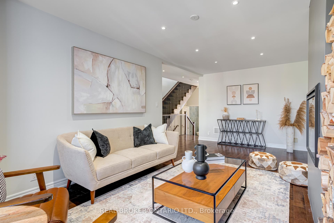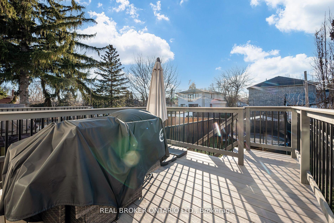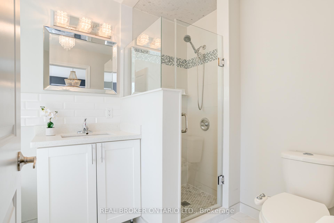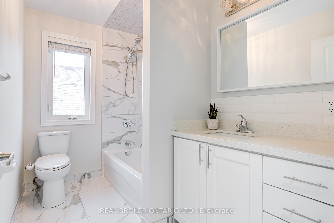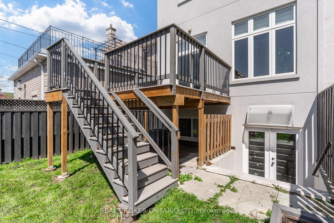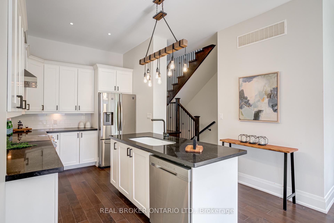$1,099,000
Available - For Sale
Listing ID: W12132326
78B Foch Aven , Toronto, M8W 3X4, Toronto
| Sunfilled, Modern & Spacious in Alderwood! This beautifully updated 4-bedroom semi (**with one bedroom transformed into an oversized walk-in closet, can be easily converted back) offers approx. 2,200 sq. ft. of finished living space in one of Etobicokes most sought-after communities. Soaring ceilings and an abundance of natural light enhance the homes sleek, modern design. The main floor features both a cozy family room and an additional living area overlooking a landscaped backyard. The open-concept kitchen with island offers ample storage and flows seamlessly to a custom deck and fully fenced yard perfect for entertaining. With 4 bathrooms, a finished walk-up basement, and thoughtful touches throughout, this home combines comfort, style, and functionality in an unbeatable location. |
| Price | $1,099,000 |
| Taxes: | $5865.00 |
| Occupancy: | Vacant |
| Address: | 78B Foch Aven , Toronto, M8W 3X4, Toronto |
| Acreage: | < .50 |
| Directions/Cross Streets: | Brownsline & Lakeshore |
| Rooms: | 8 |
| Bedrooms: | 4 |
| Bedrooms +: | 0 |
| Family Room: | F |
| Basement: | Finished wit |
| Level/Floor | Room | Length(ft) | Width(ft) | Descriptions | |
| Room 1 | Ground | Living Ro | 20.99 | 10.17 | Hardwood Floor, Pot Lights, Overlooks Frontyard |
| Room 2 | Ground | Dining Ro | 14.96 | 12.79 | Tile Floor, Pot Lights, W/O To Patio |
| Room 3 | Ground | Kitchen | 12.04 | 8.53 | Family Size Kitchen, Granite Counters, Centre Island |
| Room 4 | Second | Primary B | 12.66 | 10.86 | Hardwood Floor, Walk-In Closet(s), Ensuite Bath |
| Room 5 | Second | Bedroom 2 | 9.22 | 8.59 | Hardwood Floor, Closet |
| Room 6 | Second | Bedroom 3 | 17.22 | 10.3 | Hardwood Floor, Closet |
| Room 7 | Second | Bedroom 4 | 11.81 | 6.92 | Hardwood Floor, Closet |
| Room 8 | Lower | Recreatio | 17.06 | 16.07 | Tile Floor, W/O To Garden |
| Washroom Type | No. of Pieces | Level |
| Washroom Type 1 | 4 | Second |
| Washroom Type 2 | 2 | Main |
| Washroom Type 3 | 3 | Lower |
| Washroom Type 4 | 0 | |
| Washroom Type 5 | 0 |
| Total Area: | 0.00 |
| Approximatly Age: | New |
| Property Type: | Semi-Detached |
| Style: | 2-Storey |
| Exterior: | Stucco (Plaster) |
| Garage Type: | Built-In |
| (Parking/)Drive: | Private |
| Drive Parking Spaces: | 2 |
| Park #1 | |
| Parking Type: | Private |
| Park #2 | |
| Parking Type: | Private |
| Pool: | None |
| Approximatly Age: | New |
| Approximatly Square Footage: | 2000-2500 |
| CAC Included: | N |
| Water Included: | N |
| Cabel TV Included: | N |
| Common Elements Included: | N |
| Heat Included: | N |
| Parking Included: | N |
| Condo Tax Included: | N |
| Building Insurance Included: | N |
| Fireplace/Stove: | N |
| Heat Type: | Forced Air |
| Central Air Conditioning: | Central Air |
| Central Vac: | N |
| Laundry Level: | Syste |
| Ensuite Laundry: | F |
| Sewers: | Sewer |
$
%
Years
This calculator is for demonstration purposes only. Always consult a professional
financial advisor before making personal financial decisions.
| Although the information displayed is believed to be accurate, no warranties or representations are made of any kind. |
| REAL BROKER ONTARIO LTD. |
|
|

Anita D'mello
Sales Representative
Dir:
416-795-5761
Bus:
416-288-0800
Fax:
416-288-8038
| Virtual Tour | Book Showing | Email a Friend |
Jump To:
At a Glance:
| Type: | Freehold - Semi-Detached |
| Area: | Toronto |
| Municipality: | Toronto W06 |
| Neighbourhood: | Alderwood |
| Style: | 2-Storey |
| Approximate Age: | New |
| Tax: | $5,865 |
| Beds: | 4 |
| Baths: | 4 |
| Fireplace: | N |
| Pool: | None |
Locatin Map:
Payment Calculator:


