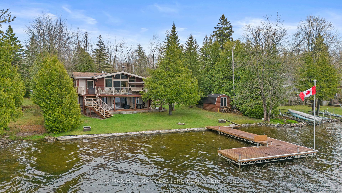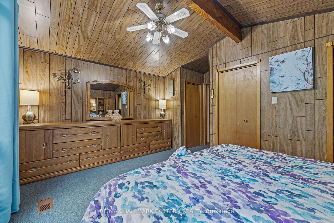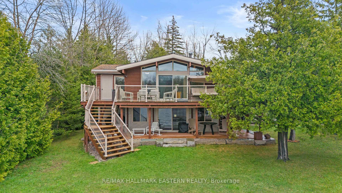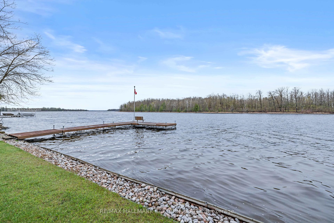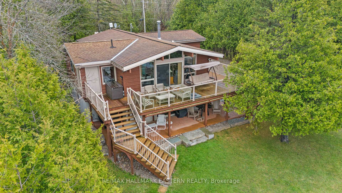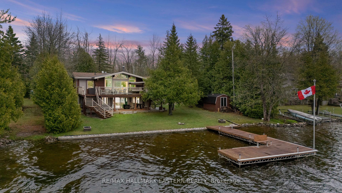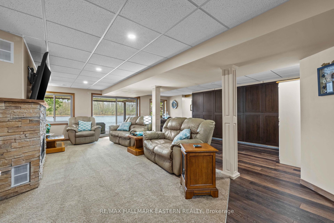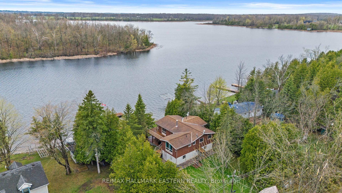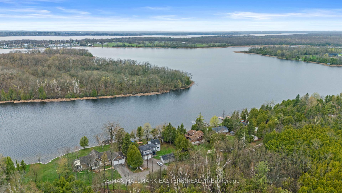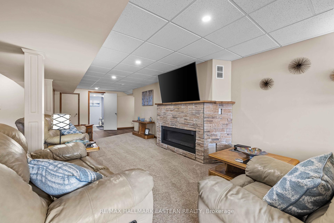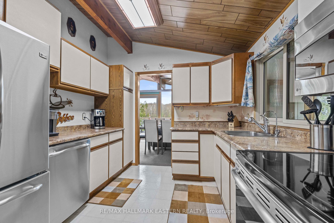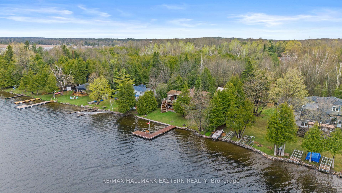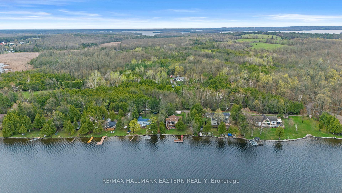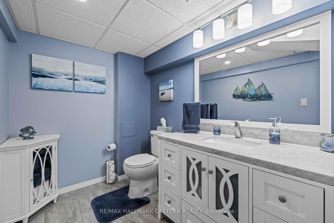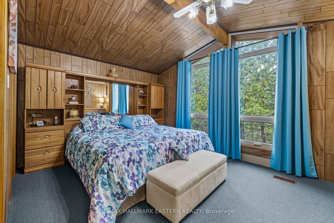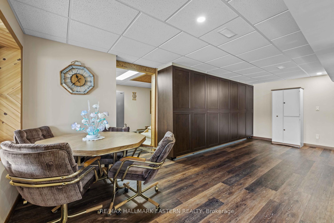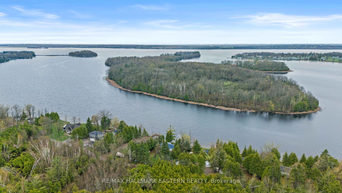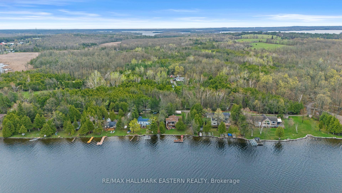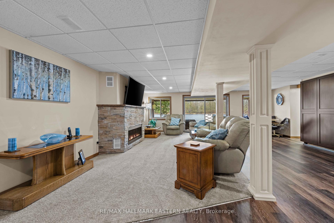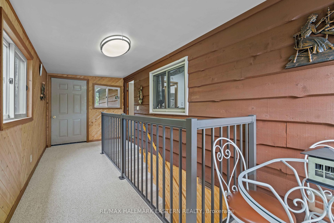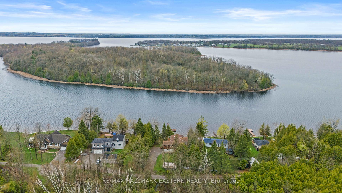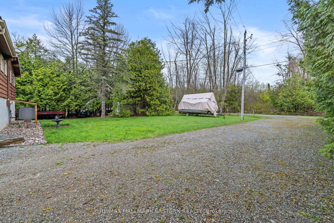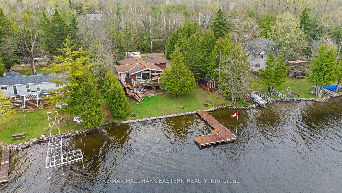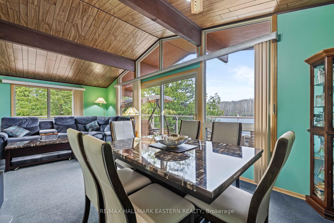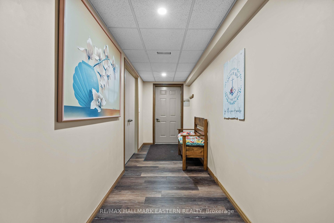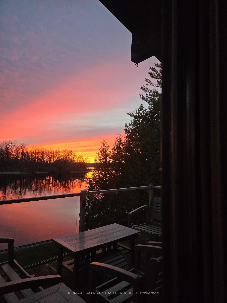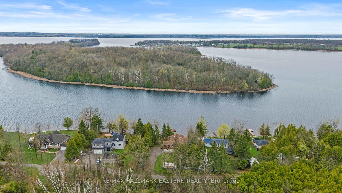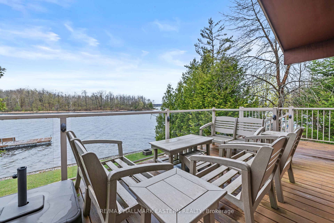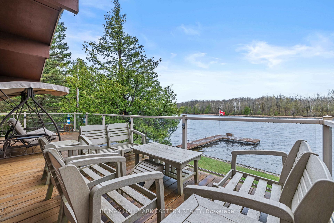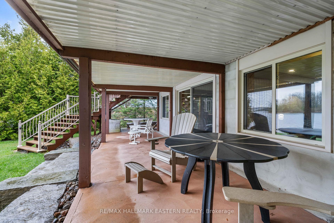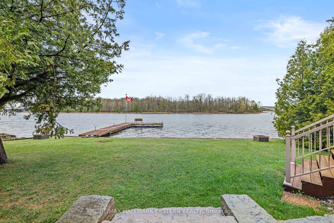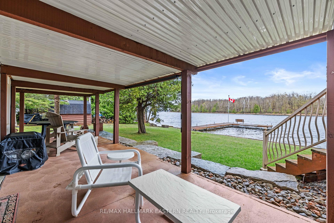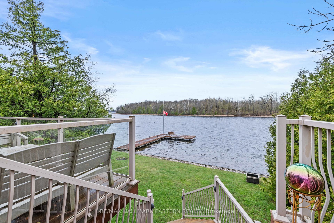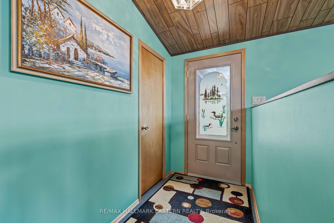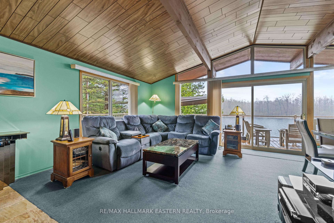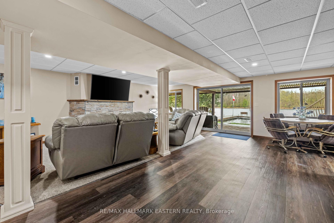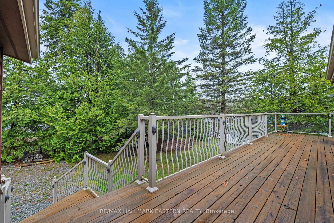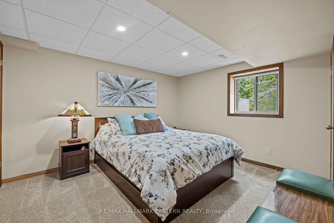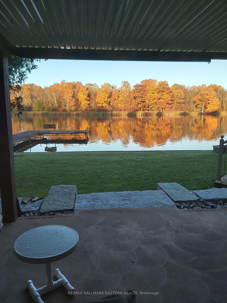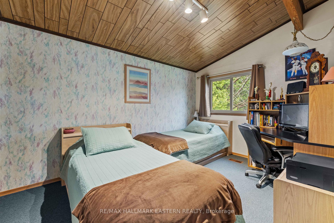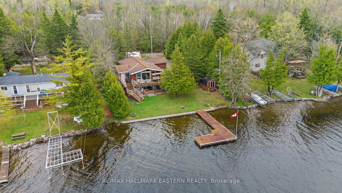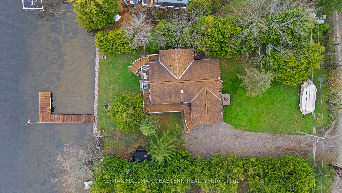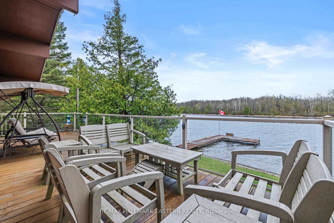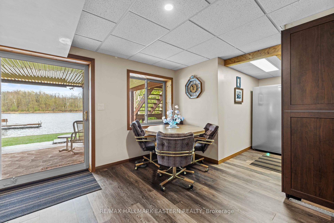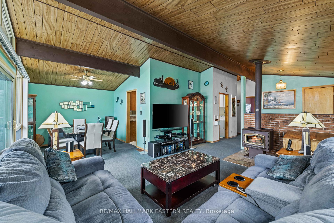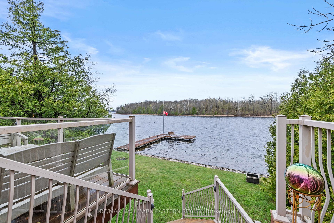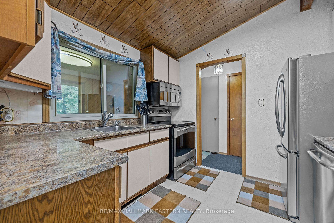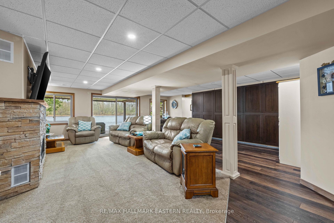$1,000,000
Available - For Sale
Listing ID: X12131628
118 Fire Route 71 N/A , Galway-Cavendish and Harvey, K0L 1J0, Peterborough
| Whether youre looking for a permanent residence or four season getaway, this property offers the perfect blend of comfort, charm and endless adventure. Welcome to Pigeon Lake on the Trent Severn Waterway. Imagine morning coffee on the dock, sunny afternoons boating or swimming, and cozy evenings by the fire, all with views of the waterfront. This immaculately kept home offers a total of 4 bedrooms and 2 bathrooms. Beautifully finished walk out basement to large covered patio area with views overlooking the lake. The spacious deck is perfect for entertaining, dining al fresco or just relaxing with your favourite drink taking in the incredible sunset views. Owners have loved living here making memories with family and friends for 27 years.Updates include, newer windows, patio doors, furnace and electrical and complete basement addition. R&J docking system, steel seawall and bunkie with hydro. Don't just visit the lake-live it! |
| Price | $1,000,000 |
| Taxes: | $4255.80 |
| Occupancy: | Owner |
| Address: | 118 Fire Route 71 N/A , Galway-Cavendish and Harvey, K0L 1J0, Peterborough |
| Acreage: | Not Appl |
| Directions/Cross Streets: | Lakehurst & Anchor Bay |
| Rooms: | 8 |
| Bedrooms: | 4 |
| Bedrooms +: | 0 |
| Family Room: | T |
| Basement: | Finished wit |
| Level/Floor | Room | Length(ft) | Width(ft) | Descriptions | |
| Room 1 | Main | Living Ro | 18.07 | 13.42 | |
| Room 2 | Main | Dining Ro | 9.41 | 9.81 | |
| Room 3 | Main | Kitchen | 9.45 | 9.48 | |
| Room 4 | Main | Other | 19.02 | 7.31 | |
| Room 5 | Main | Laundry | 6.13 | 5.51 | |
| Room 6 | Main | Bedroom | 12.99 | 9.48 | |
| Room 7 | Main | Bedroom | 9.64 | 8.2 | |
| Room 8 | Main | Primary B | 15.42 | 14.63 | |
| Room 9 | Main | Bathroom | 9.64 | 4.85 | 4 Pc Bath |
| Room 10 | Main | Foyer | 7.9 | 11.51 | |
| Room 11 | Ground | Recreatio | 28.96 | 22.7 | |
| Room 12 | Ground | Bedroom | 12.04 | 10.43 | |
| Room 13 | Ground | Bathroom | 7.9 | 6.36 | 3 Pc Bath |
| Room 14 | Ground | Utility R | 4.2 | 6.43 |
| Washroom Type | No. of Pieces | Level |
| Washroom Type 1 | 4 | Main |
| Washroom Type 2 | 3 | Ground |
| Washroom Type 3 | 0 | |
| Washroom Type 4 | 0 | |
| Washroom Type 5 | 0 | |
| Washroom Type 6 | 4 | Main |
| Washroom Type 7 | 3 | Ground |
| Washroom Type 8 | 0 | |
| Washroom Type 9 | 0 | |
| Washroom Type 10 | 0 |
| Total Area: | 0.00 |
| Property Type: | Detached |
| Style: | Bungalow-Raised |
| Exterior: | Cedar, Wood |
| Garage Type: | None |
| (Parking/)Drive: | Private |
| Drive Parking Spaces: | 8 |
| Park #1 | |
| Parking Type: | Private |
| Park #2 | |
| Parking Type: | Private |
| Pool: | None |
| Approximatly Square Footage: | 2000-2500 |
| CAC Included: | N |
| Water Included: | N |
| Cabel TV Included: | N |
| Common Elements Included: | N |
| Heat Included: | N |
| Parking Included: | N |
| Condo Tax Included: | N |
| Building Insurance Included: | N |
| Fireplace/Stove: | Y |
| Heat Type: | Heat Pump |
| Central Air Conditioning: | Central Air |
| Central Vac: | N |
| Laundry Level: | Syste |
| Ensuite Laundry: | F |
| Sewers: | Septic |
| Utilities-Cable: | Y |
| Utilities-Hydro: | Y |
$
%
Years
This calculator is for demonstration purposes only. Always consult a professional
financial advisor before making personal financial decisions.
| Although the information displayed is believed to be accurate, no warranties or representations are made of any kind. |
| RE/MAX HALLMARK EASTERN REALTY |
|
|

Anita D'mello
Sales Representative
Dir:
416-795-5761
Bus:
416-288-0800
Fax:
416-288-8038
| Book Showing | Email a Friend |
Jump To:
At a Glance:
| Type: | Freehold - Detached |
| Area: | Peterborough |
| Municipality: | Galway-Cavendish and Harvey |
| Neighbourhood: | Rural Galway-Cavendish and Harvey |
| Style: | Bungalow-Raised |
| Tax: | $4,255.8 |
| Beds: | 4 |
| Baths: | 2 |
| Fireplace: | Y |
| Pool: | None |
Locatin Map:
Payment Calculator:

