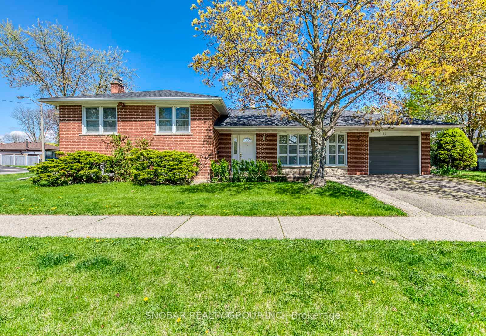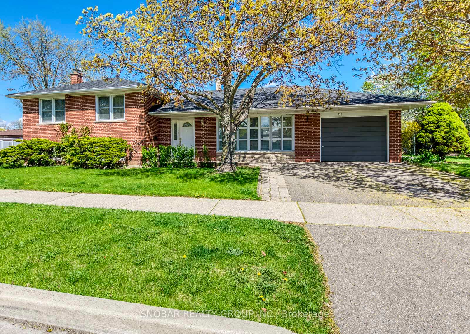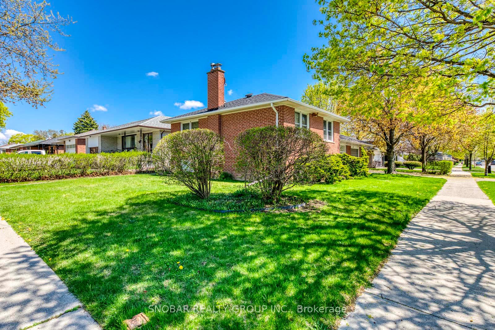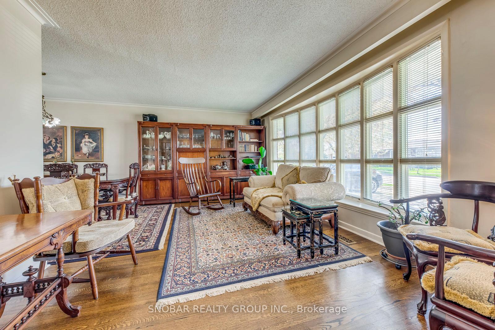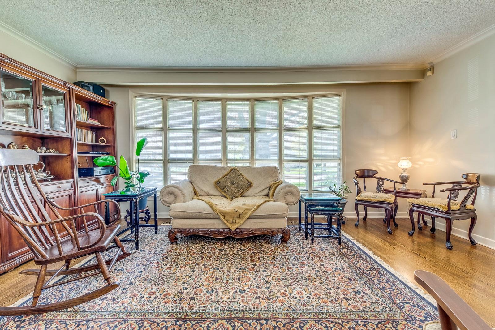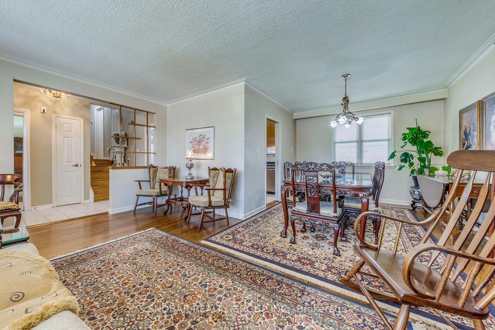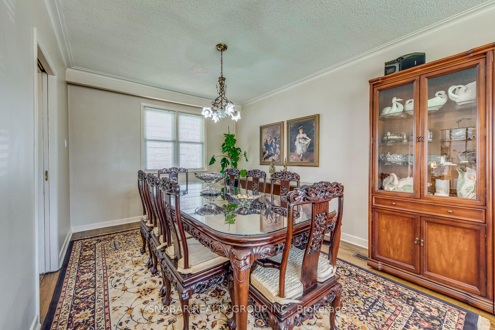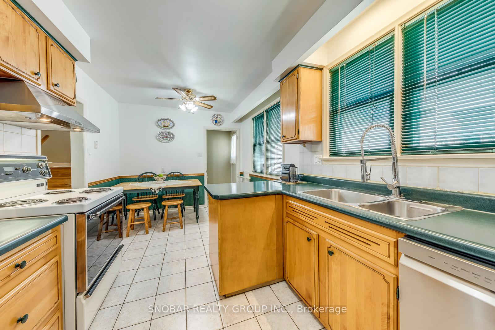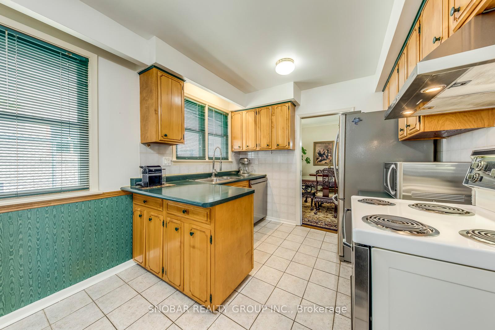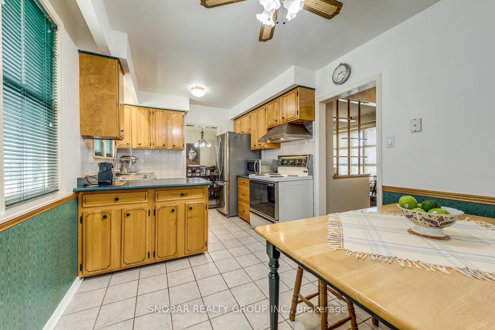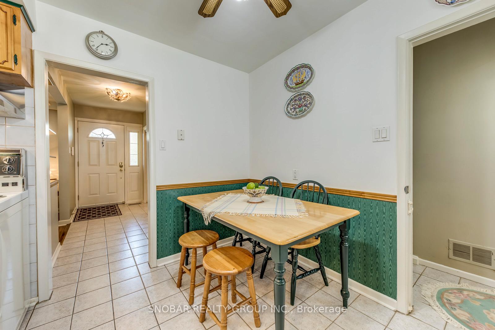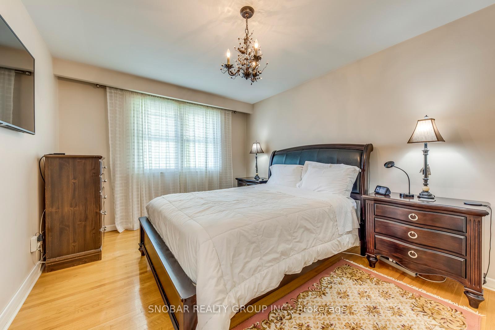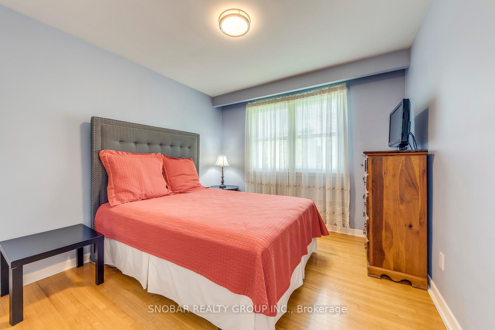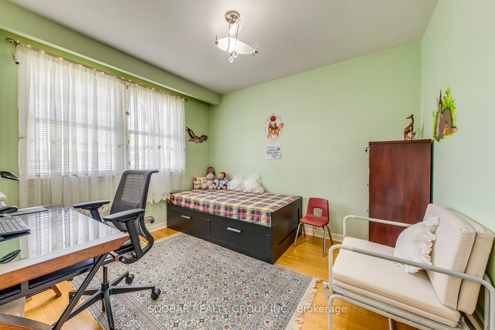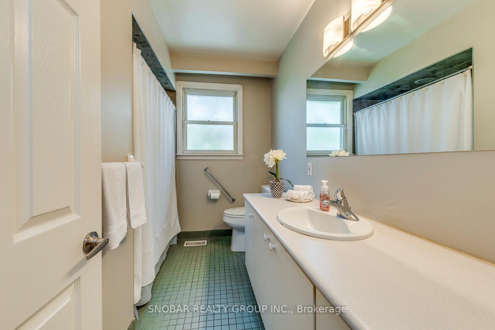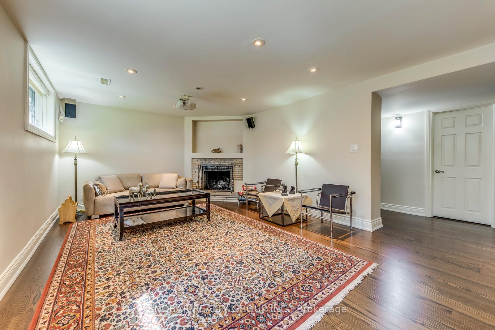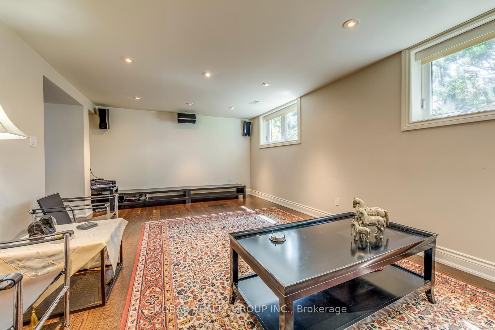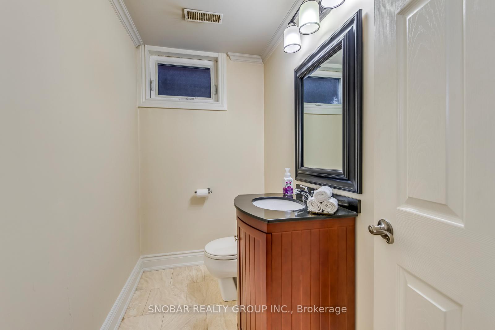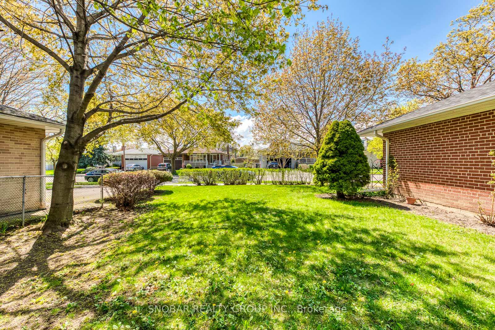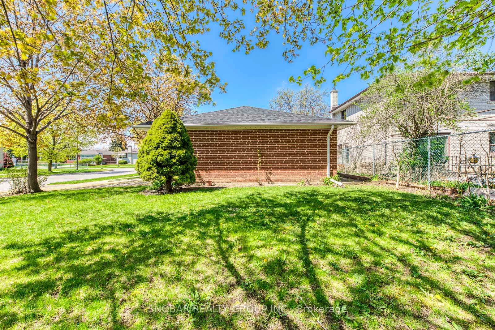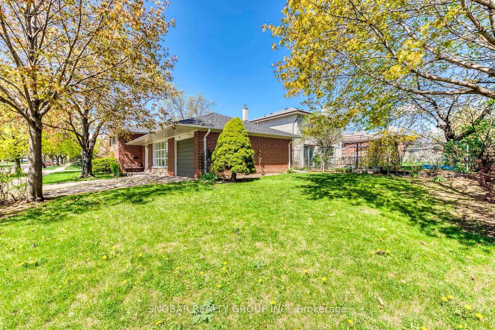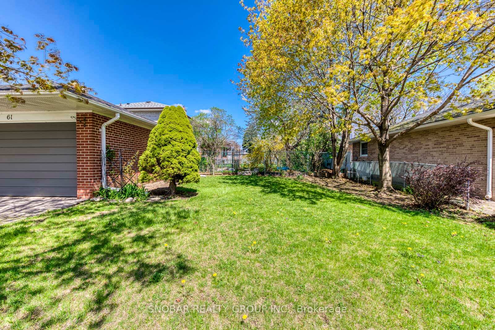$1,299,888
Available - For Sale
Listing ID: W12132361
61 Brampton Road , Toronto, M9R 3J8, Toronto
| Come see this much loved home south of Westway. Rarely available detached side-split in a quiet family friendly neighbourhood. This home is ideal for a first time buyer looking for home ownership. Unique layout with natural sunshine and warmth throughout including the finished basement. Split yard allows for private entertaining. Minutes to TTC, highways, public and Catholic schools. Show and Sell!! |
| Price | $1,299,888 |
| Taxes: | $4192.00 |
| Occupancy: | Owner |
| Address: | 61 Brampton Road , Toronto, M9R 3J8, Toronto |
| Directions/Cross Streets: | Kipling and Westway |
| Rooms: | 6 |
| Rooms +: | 2 |
| Bedrooms: | 3 |
| Bedrooms +: | 0 |
| Family Room: | F |
| Basement: | Finished |
| Level/Floor | Room | Length(ft) | Width(ft) | Descriptions | |
| Room 1 | Main | Living Ro | 17.94 | 11.58 | Hardwood Floor, Open Concept, Window |
| Room 2 | Main | Dining Ro | 10.17 | 9.84 | Hardwood Floor, Crown Moulding, Window |
| Room 3 | Main | Kitchen | 14.86 | 9.02 | Ceramic Floor, Eat-in Kitchen, Window |
| Room 4 | Upper | Primary B | 14.27 | 10.92 | Hardwood Floor, Closet, Window |
| Room 5 | Upper | Bedroom 2 | 10.82 | 10.33 | Hardwood Floor, Closet, Window |
| Room 6 | Upper | Bedroom 3 | 10.82 | 10.17 | Hardwood Floor, Closet, Window |
| Room 7 | Lower | Recreatio | 21.32 | 13.45 | Hardwood Floor, Fireplace, Above Grade Window |
| Room 8 | Lower | Laundry | 9.84 | 8.2 | Ceramic Floor, Window |
| Washroom Type | No. of Pieces | Level |
| Washroom Type 1 | 4 | |
| Washroom Type 2 | 2 | |
| Washroom Type 3 | 0 | |
| Washroom Type 4 | 0 | |
| Washroom Type 5 | 0 |
| Total Area: | 0.00 |
| Property Type: | Detached |
| Style: | Sidesplit 3 |
| Exterior: | Brick |
| Garage Type: | Attached |
| Drive Parking Spaces: | 2 |
| Pool: | None |
| Approximatly Square Footage: | 1100-1500 |
| CAC Included: | N |
| Water Included: | N |
| Cabel TV Included: | N |
| Common Elements Included: | N |
| Heat Included: | N |
| Parking Included: | N |
| Condo Tax Included: | N |
| Building Insurance Included: | N |
| Fireplace/Stove: | Y |
| Heat Type: | Forced Air |
| Central Air Conditioning: | Central Air |
| Central Vac: | N |
| Laundry Level: | Syste |
| Ensuite Laundry: | F |
| Sewers: | Sewer |
$
%
Years
This calculator is for demonstration purposes only. Always consult a professional
financial advisor before making personal financial decisions.
| Although the information displayed is believed to be accurate, no warranties or representations are made of any kind. |
| SNOBAR REALTY GROUP INC. |
|
|

Anita D'mello
Sales Representative
Dir:
416-795-5761
Bus:
416-288-0800
Fax:
416-288-8038
| Book Showing | Email a Friend |
Jump To:
At a Glance:
| Type: | Freehold - Detached |
| Area: | Toronto |
| Municipality: | Toronto W09 |
| Neighbourhood: | Willowridge-Martingrove-Richview |
| Style: | Sidesplit 3 |
| Tax: | $4,192 |
| Beds: | 3 |
| Baths: | 2 |
| Fireplace: | Y |
| Pool: | None |
Locatin Map:
Payment Calculator:

