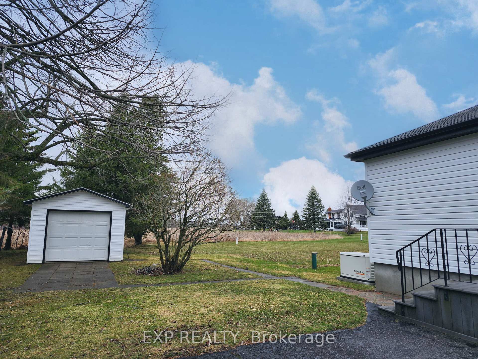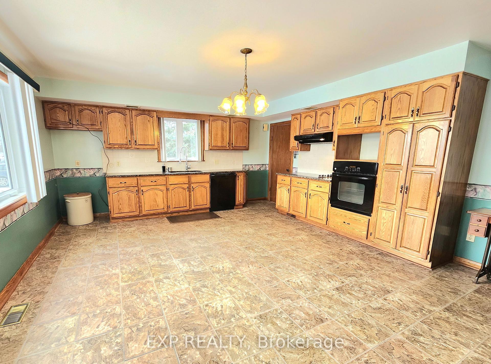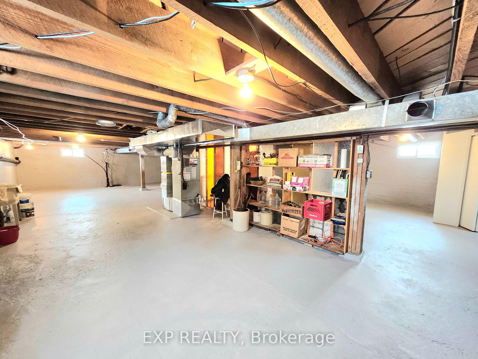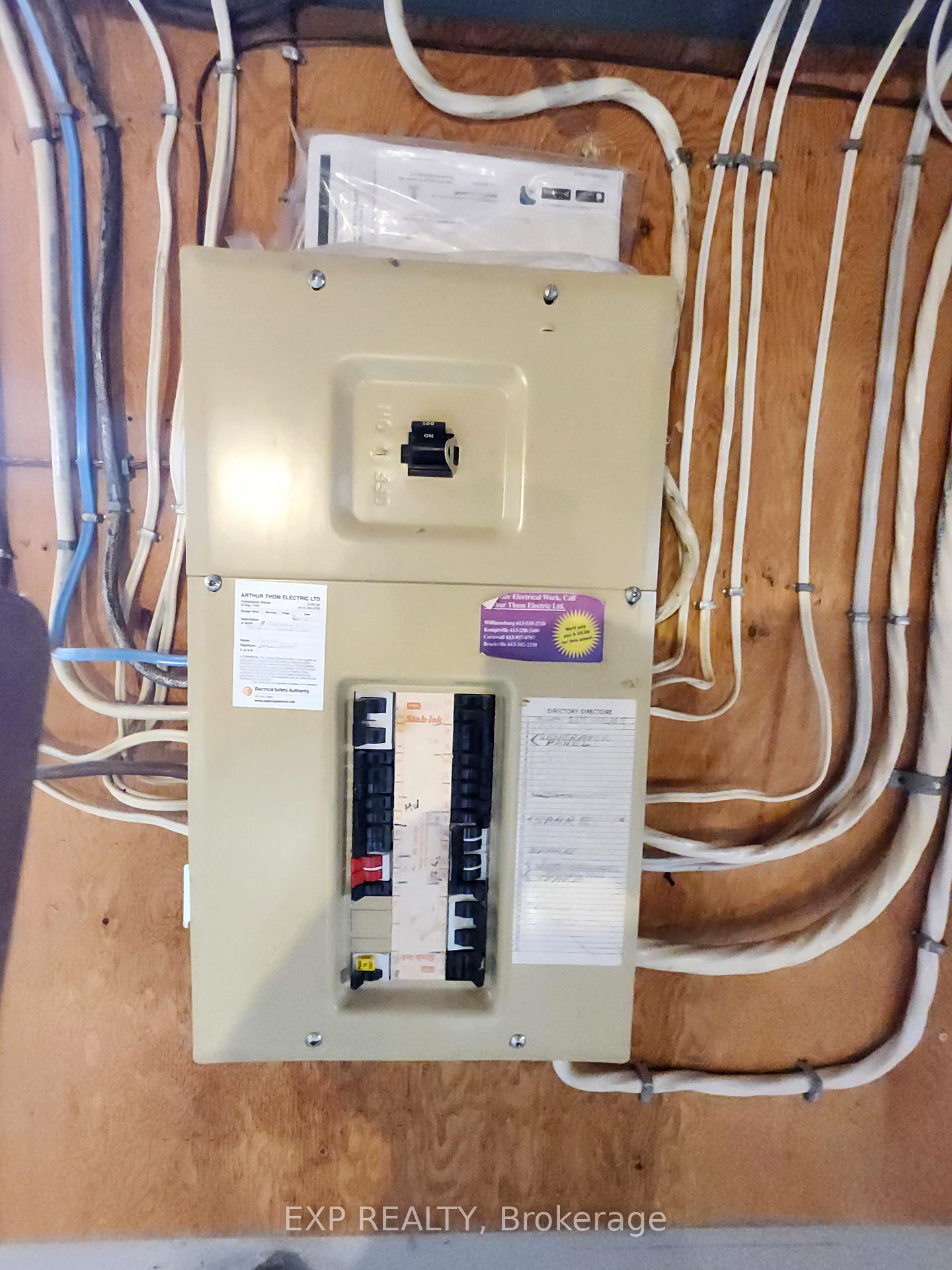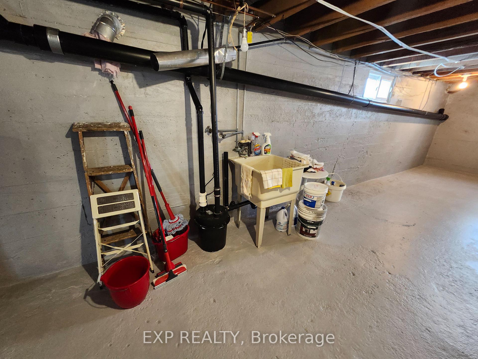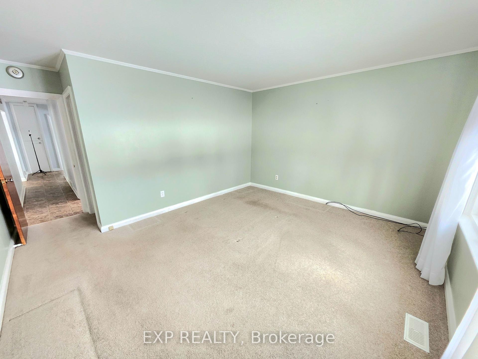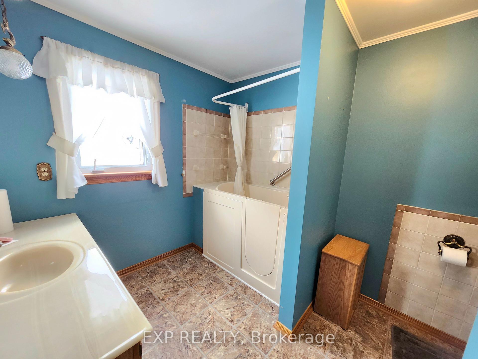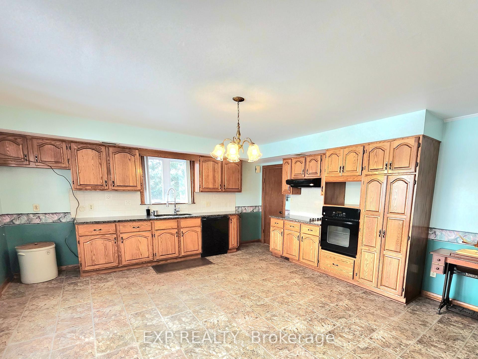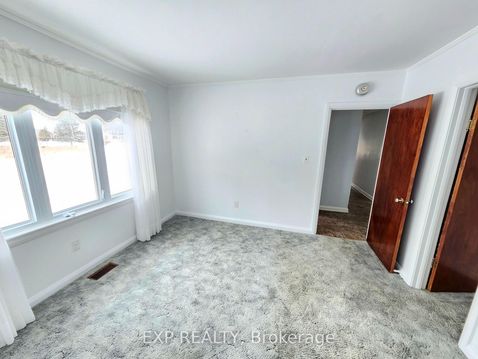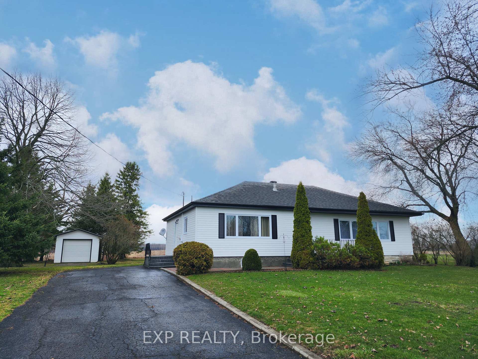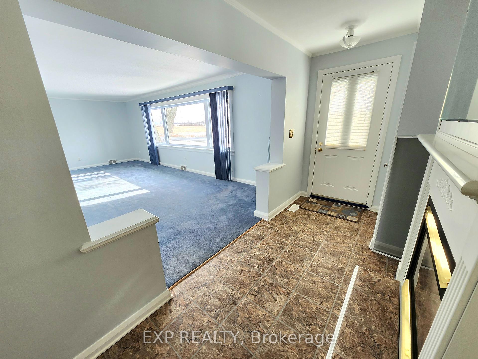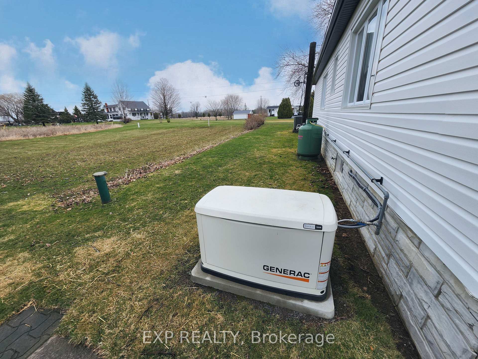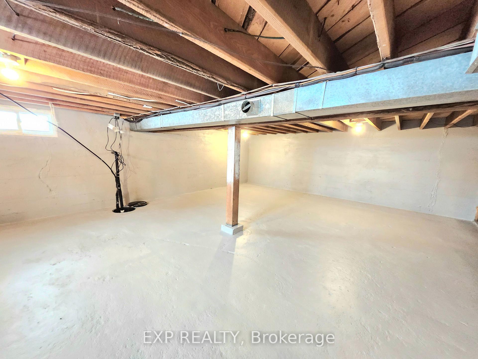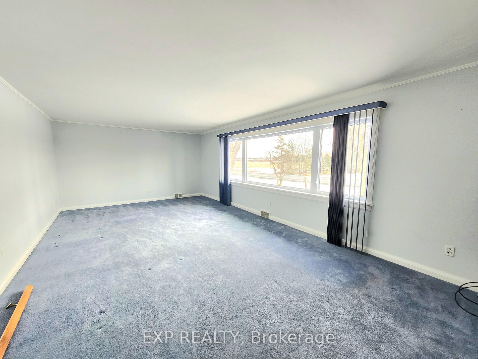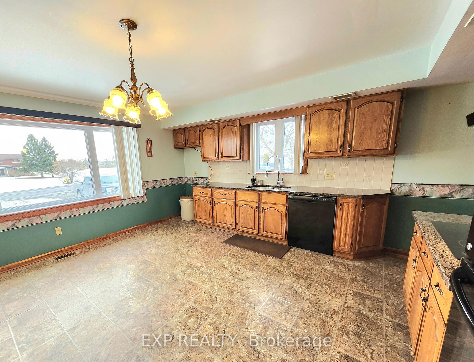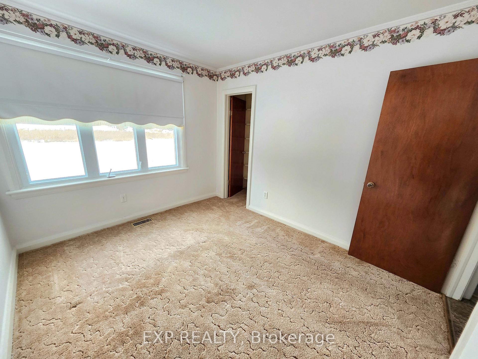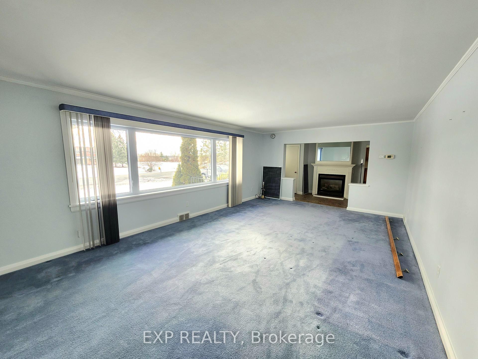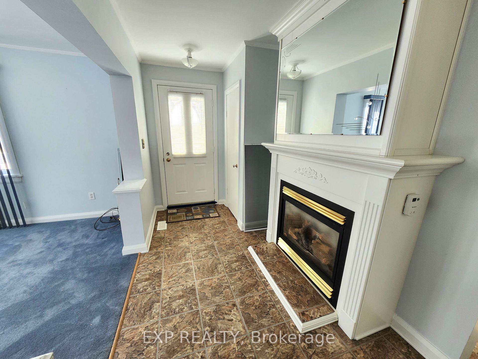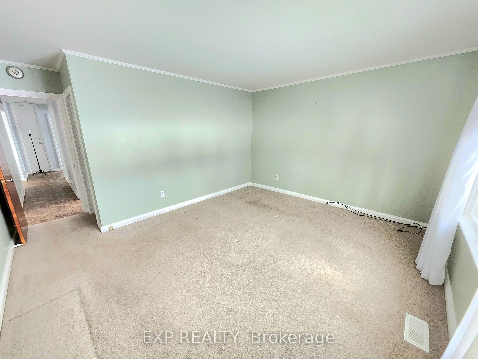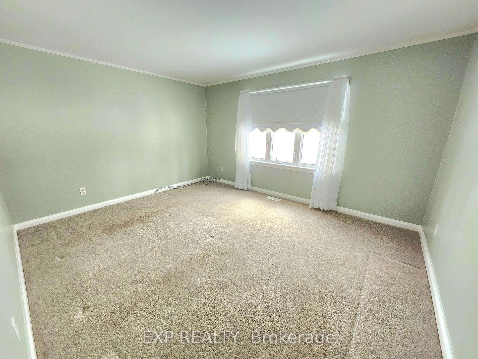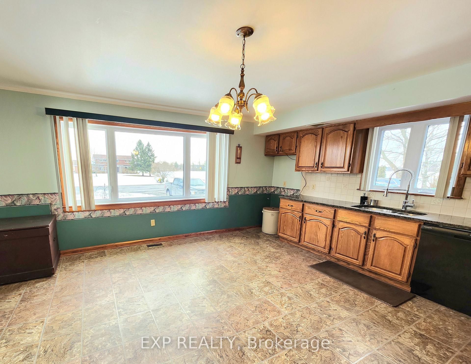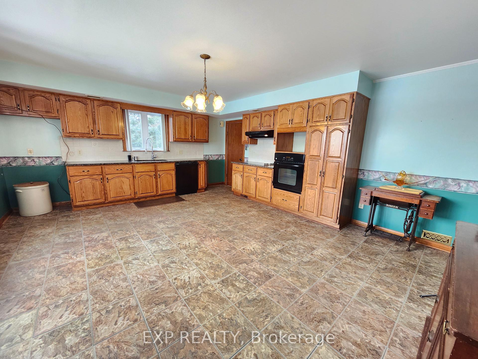$449,900
Available - For Sale
Listing ID: X12097959
12513 County Rd 18 Road , South Dundas, K0C 2H0, Stormont, Dundas
| Discover easy country living just outside Williamsburg, an hour south of Parliament Hill. This solid three-bedroom bungalow sits on a quiet stretch of road and has already had the big-ticket items taken care of. In 2021, the roof received new shingles, a high-efficiency heat pump was added, and a partial-home Generac generator was installed for peace of mind during any outage. Between 2022 and 2023, the front and kitchen windows were replaced, and the exterior was refreshed with new soffits, fascia, eavestroughs, and crisp siding, leaving you with sharp curb appeal and minimal upkeep. Built on poured-concrete walls, the home offers dependable construction beneath its welcoming façade. Step inside to find large airy, principal rooms that invite your own style. A 200-amp electrical panel, low-maintenance finishes, and generous room sizes provide a flexible canvas for modern living, hobby space, or future expansion. Whether you dream of a vegetable garden, a workshop, or simply starry nights on the porch, this property delivers space to grow and the reliability you need to relax. Book your showing today and picture the country retreat you can create here. |
| Price | $449,900 |
| Taxes: | $2604.00 |
| Occupancy: | Vacant |
| Address: | 12513 County Rd 18 Road , South Dundas, K0C 2H0, Stormont, Dundas |
| Directions/Cross Streets: | County Rd 31 |
| Rooms: | 6 |
| Rooms +: | 0 |
| Bedrooms: | 3 |
| Bedrooms +: | 0 |
| Family Room: | F |
| Basement: | Full, Unfinished |
| Level/Floor | Room | Length(ft) | Width(ft) | Descriptions | |
| Room 1 | Main | Bedroom | 11.02 | 11.02 | |
| Room 2 | Main | Bedroom 2 | 10.07 | 8.99 | |
| Room 3 | Main | Primary B | 14.01 | 11.09 | |
| Room 4 | Main | Bathroom | 8 | 8 | |
| Room 5 | Main | Foyer | 13.09 | 6 | |
| Room 6 | Main | Kitchen | 18.01 | 13.64 | |
| Room 7 | Basement | 44.97 | 22.96 | ||
| Room 8 | Other | 11.97 | 16.01 |
| Washroom Type | No. of Pieces | Level |
| Washroom Type 1 | 4 | Main |
| Washroom Type 2 | 0 | |
| Washroom Type 3 | 0 | |
| Washroom Type 4 | 0 | |
| Washroom Type 5 | 0 |
| Total Area: | 0.00 |
| Approximatly Age: | 51-99 |
| Property Type: | Detached |
| Style: | Bungalow |
| Exterior: | Vinyl Siding |
| Garage Type: | Detached |
| (Parking/)Drive: | Lane, Priv |
| Drive Parking Spaces: | 6 |
| Park #1 | |
| Parking Type: | Lane, Priv |
| Park #2 | |
| Parking Type: | Lane |
| Park #3 | |
| Parking Type: | Private |
| Pool: | None |
| Approximatly Age: | 51-99 |
| Approximatly Square Footage: | 1100-1500 |
| CAC Included: | N |
| Water Included: | N |
| Cabel TV Included: | N |
| Common Elements Included: | N |
| Heat Included: | N |
| Parking Included: | N |
| Condo Tax Included: | N |
| Building Insurance Included: | N |
| Fireplace/Stove: | Y |
| Heat Type: | Forced Air |
| Central Air Conditioning: | Central Air |
| Central Vac: | N |
| Laundry Level: | Syste |
| Ensuite Laundry: | F |
| Elevator Lift: | False |
| Sewers: | Septic |
| Water: | Shared We |
| Water Supply Types: | Shared Well |
| Utilities-Cable: | A |
| Utilities-Hydro: | Y |
$
%
Years
This calculator is for demonstration purposes only. Always consult a professional
financial advisor before making personal financial decisions.
| Although the information displayed is believed to be accurate, no warranties or representations are made of any kind. |
| EXP REALTY |
|
|

Anita D'mello
Sales Representative
Dir:
416-795-5761
Bus:
416-288-0800
Fax:
416-288-8038
| Virtual Tour | Book Showing | Email a Friend |
Jump To:
At a Glance:
| Type: | Freehold - Detached |
| Area: | Stormont, Dundas and Glengarry |
| Municipality: | South Dundas |
| Neighbourhood: | 704 - South Dundas (Williamsburgh) Twp |
| Style: | Bungalow |
| Approximate Age: | 51-99 |
| Tax: | $2,604 |
| Beds: | 3 |
| Baths: | 1 |
| Fireplace: | Y |
| Pool: | None |
Locatin Map:
Payment Calculator:

