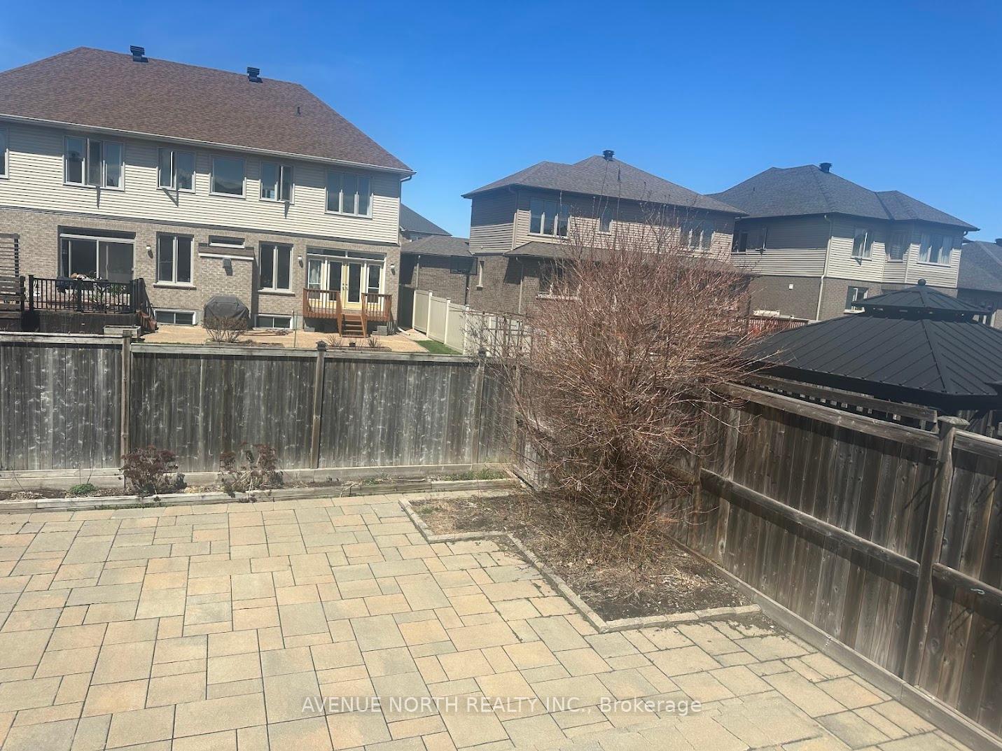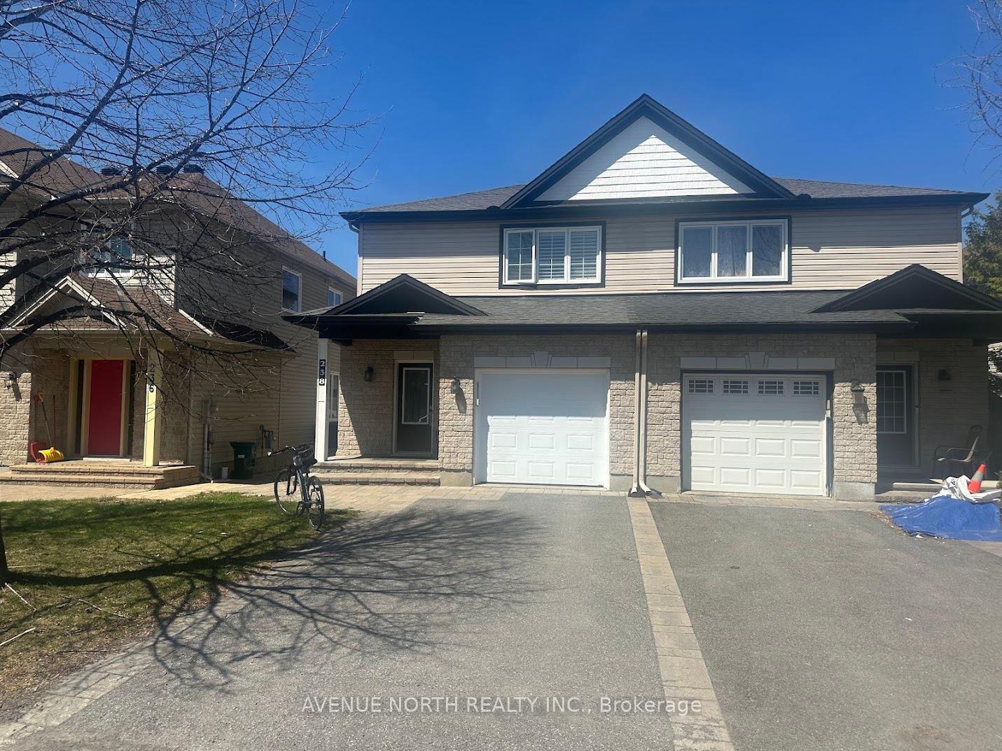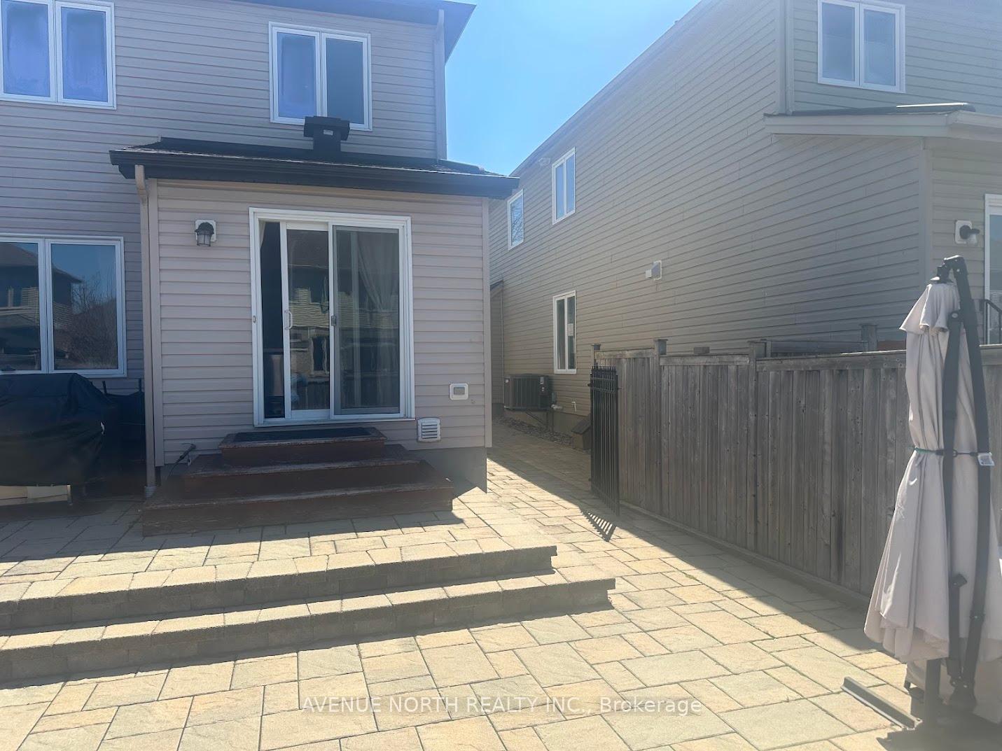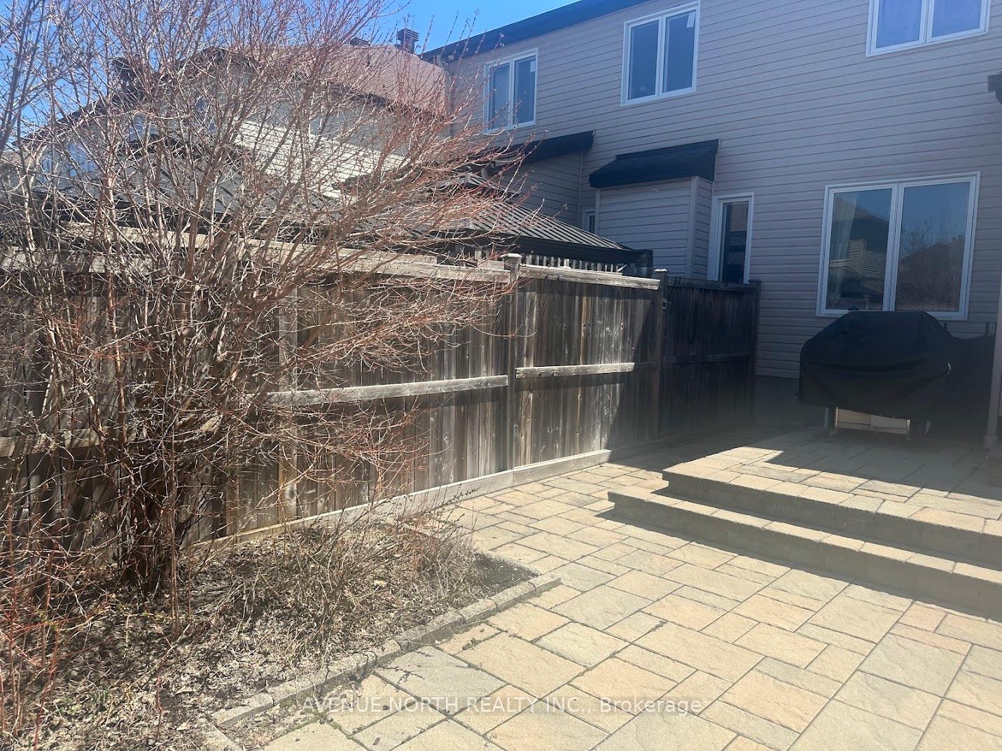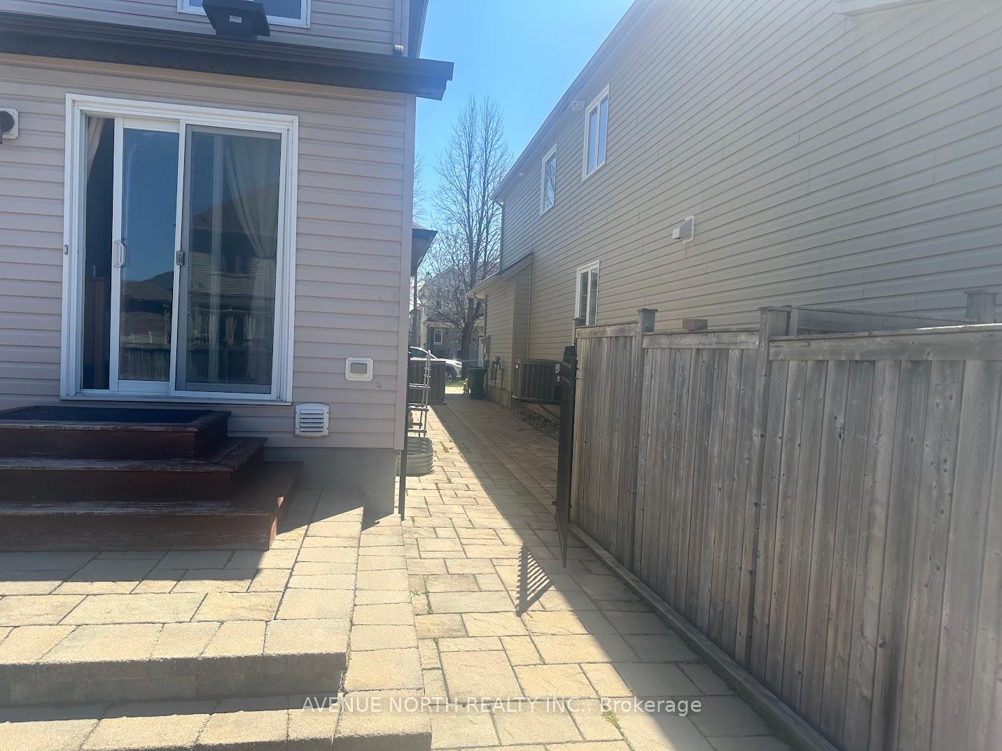$2,660
Available - For Rent
Listing ID: X12132366
238 Tewsley Driv , Blossom Park - Airport and Area, K1V 0Y6, Ottawa
| Welcome to Tranquility on Tewsley, a distinguished property located within the private waterfront community of The Landing in Riverside South. This residence is situated in a serene neighbourhood benefiting from the absence of through traffic and features meticulously landscaped grounds and an interlocked walkway. Upon entry, you are welcomed into a tiled foyer equipped with a double closet and convenient interior access to the garage. The main floor is elegantly finished with hardwood flooring throughout the dining and living rooms, as well as a generously sized open-concept kitchen is thoughtfully designed with a raised breakfast bar, tiled backsplash, ample shelving, a separate preparation area, and a patio door that opens to a stunning, low-maintenance interlocked patio and backyard retreat. The second level comprises a master bedroom enhanced by a large window fitted with shutters, providing excellent natural light, and includes a walk-in closet. The expansive master bathroom offers a comfortable and refined space. The finished basement is appointed with a bathroom and two egress windows. The property's location provides convenient access to the waterfront and Claudette Cain Park, in addition to nearby grocery and drug stores, and a kayak/canoe launching dock. |
| Price | $2,660 |
| Taxes: | $0.00 |
| Occupancy: | Tenant |
| Address: | 238 Tewsley Driv , Blossom Park - Airport and Area, K1V 0Y6, Ottawa |
| Directions/Cross Streets: | River Rd |
| Rooms: | 4 |
| Bedrooms: | 3 |
| Bedrooms +: | 0 |
| Family Room: | T |
| Basement: | Finished |
| Furnished: | Unfu |
| Washroom Type | No. of Pieces | Level |
| Washroom Type 1 | 3 | Second |
| Washroom Type 2 | 2 | Ground |
| Washroom Type 3 | 3 | Lower |
| Washroom Type 4 | 0 | |
| Washroom Type 5 | 0 |
| Total Area: | 0.00 |
| Property Type: | Semi-Detached |
| Style: | 2-Storey |
| Exterior: | Brick, Vinyl Siding |
| Garage Type: | Attached |
| (Parking/)Drive: | Available |
| Drive Parking Spaces: | 2 |
| Park #1 | |
| Parking Type: | Available |
| Park #2 | |
| Parking Type: | Available |
| Pool: | None |
| Laundry Access: | In Basement |
| Approximatly Square Footage: | 1100-1500 |
| CAC Included: | N |
| Water Included: | N |
| Cabel TV Included: | N |
| Common Elements Included: | N |
| Heat Included: | N |
| Parking Included: | N |
| Condo Tax Included: | N |
| Building Insurance Included: | N |
| Fireplace/Stove: | N |
| Heat Type: | Forced Air |
| Central Air Conditioning: | Central Air |
| Central Vac: | N |
| Laundry Level: | Syste |
| Ensuite Laundry: | F |
| Elevator Lift: | False |
| Sewers: | Sewer |
| Although the information displayed is believed to be accurate, no warranties or representations are made of any kind. |
| AVENUE NORTH REALTY INC. |
|
|

Anita D'mello
Sales Representative
Dir:
416-795-5761
Bus:
416-288-0800
Fax:
416-288-8038
| Book Showing | Email a Friend |
Jump To:
At a Glance:
| Type: | Freehold - Semi-Detached |
| Area: | Ottawa |
| Municipality: | Blossom Park - Airport and Area |
| Neighbourhood: | 2602 - Riverside South/Gloucester Glen |
| Style: | 2-Storey |
| Beds: | 3 |
| Baths: | 3 |
| Fireplace: | N |
| Pool: | None |
Locatin Map:

