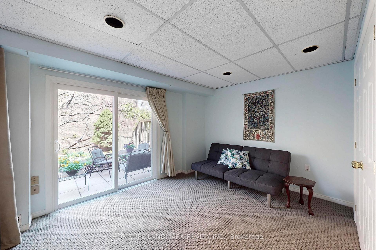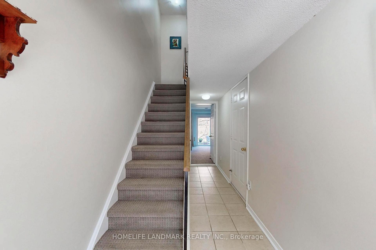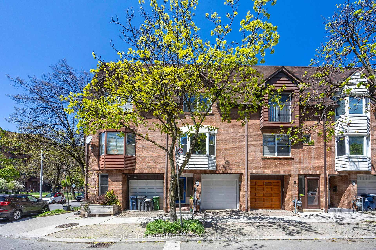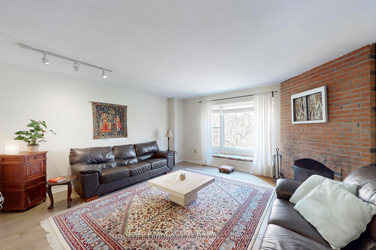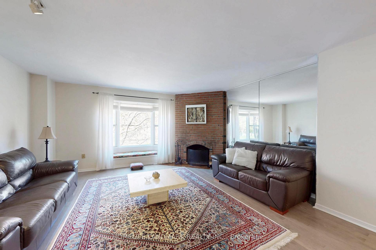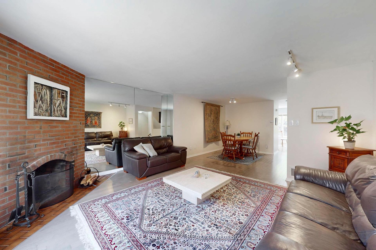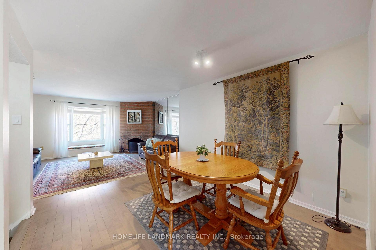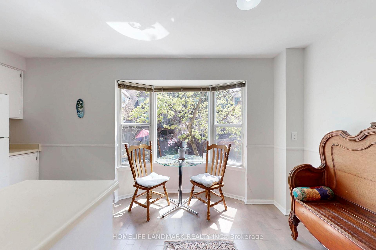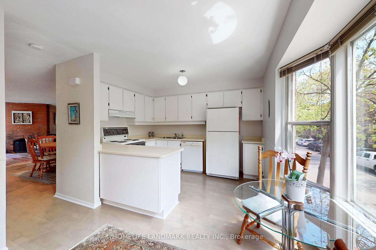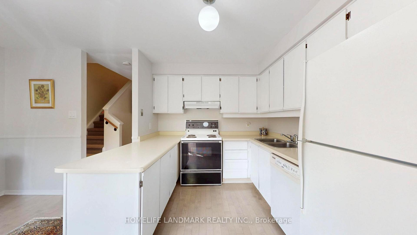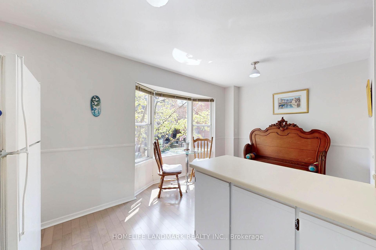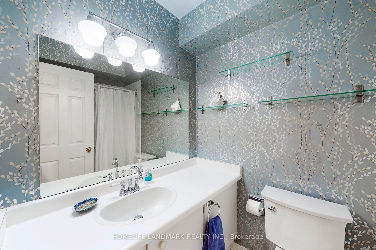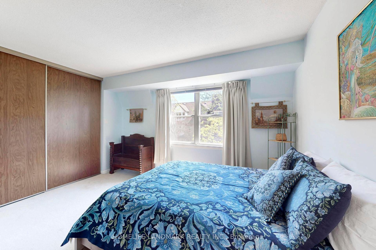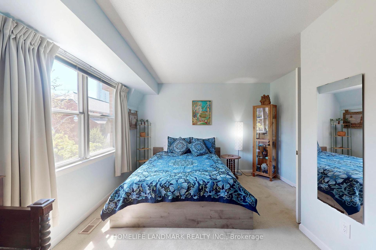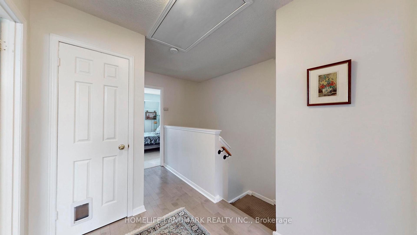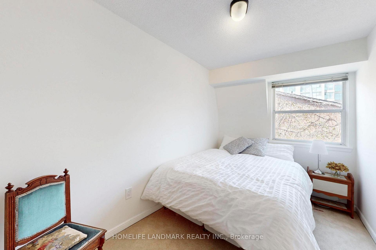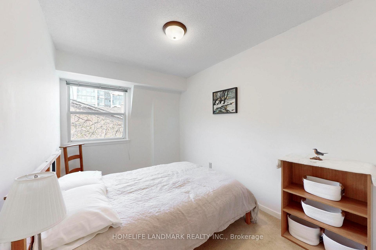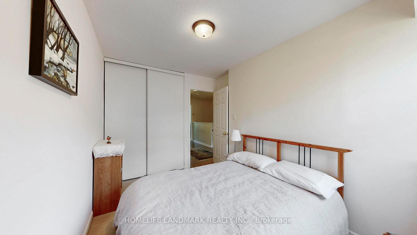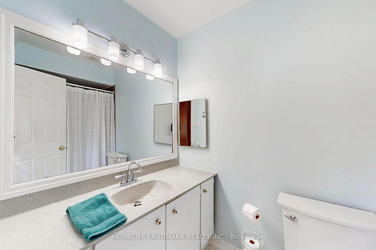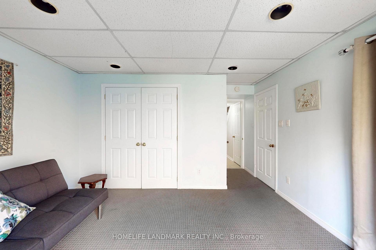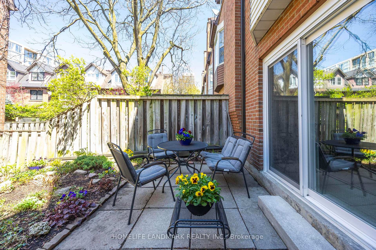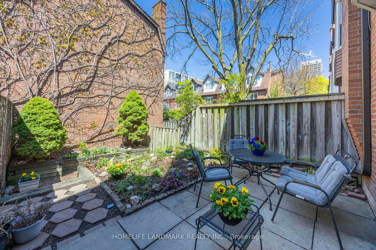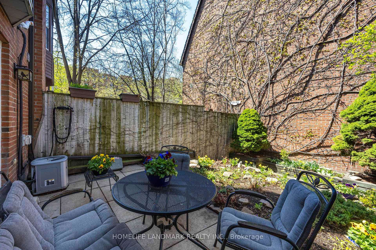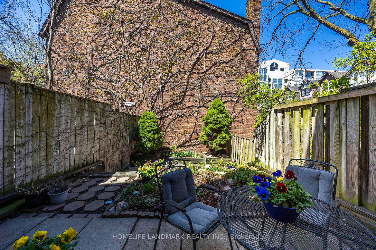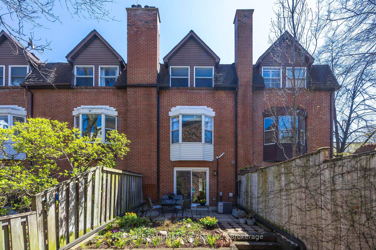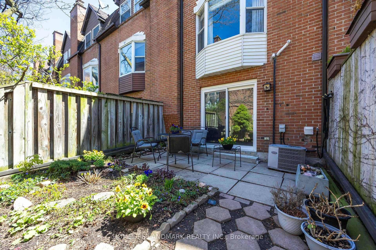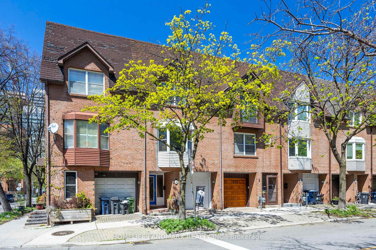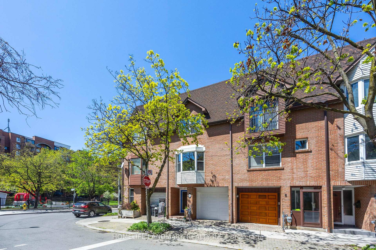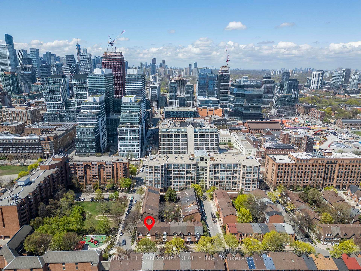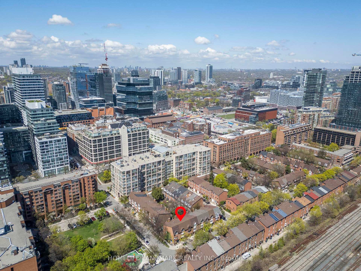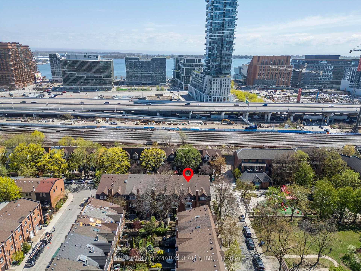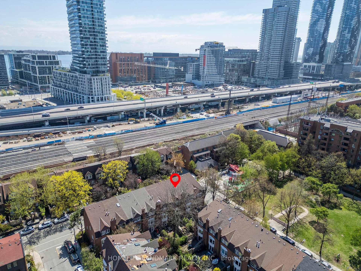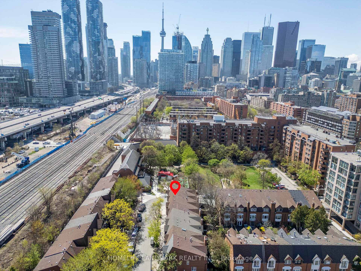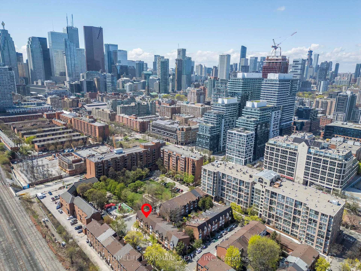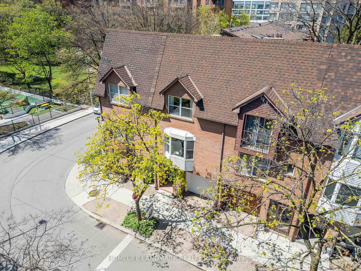$1,450,000
Available - For Sale
Listing ID: C12129412
4 Longboat Aven , Toronto, M5A 4E1, Toronto
| An exquisite freehold townhouse boasting 3 bedrooms and 3 bathrooms, this residence offers refined urban living on a tranquil cul-de-sac in a coveted family-friendly enclave. Thoughtfully designed, it features a spacious master bedroom with an ensuite, an elegant fireplace for sophisticated ambiance, and an easily accessible full-floor attic can be used an entire level of additional storage or as potential for office space. A private, low-maintenance perennial garden provides a serene outdoor retreat, complemented by an attached garage with an automatic door opener for secure, effortless parking.Just beyond the doorstep, the citys finest amenities await: the forthcoming Ontario Line station is mere minutes away, while the Distillery District, Sugar Beach, and the historic St. Lawrence Market are all within a short stroll. Within a 15-minute walk are Union Station (with the UP Express to Pearson), the Toronto Islands ferry terminal, and the Financial District, while a 5-minute drive offers seamless access to the DVP and Gardiner Expressway. Every essential is nearby including the YMCA, community centre, daycare, and public elementary school delivering an exceptional blend of luxury, practicality, and urban vitality. Check out the Virtual Tour!!! |
| Price | $1,450,000 |
| Taxes: | $5601.00 |
| Assessment Year: | 2024 |
| Occupancy: | Owner |
| Address: | 4 Longboat Aven , Toronto, M5A 4E1, Toronto |
| Directions/Cross Streets: | Princess / Esplanade |
| Rooms: | 7 |
| Rooms +: | 1 |
| Bedrooms: | 3 |
| Bedrooms +: | 0 |
| Family Room: | T |
| Basement: | None |
| Level/Floor | Room | Length(ft) | Width(ft) | Descriptions | |
| Room 1 | Second | Living Ro | 14.43 | 14.1 | Fireplace, Bay Window, Hardwood Floor |
| Room 2 | Second | Kitchen | 8.53 | 11.15 | Breakfast Area, Double Sink, B/I Dishwasher |
| Room 3 | Second | Dining Ro | 11.48 | 10.5 | Hardwood Floor, LED Lighting, Combined w/Living |
| Room 4 | Second | Breakfast | 6.89 | 9.51 | Combined w/Kitchen, Bay Window, Hardwood Floor |
| Room 5 | Third | Primary B | 13.45 | 11.81 | 4 Pc Ensuite, W/W Closet, Broadloom |
| Room 6 | Third | Bedroom 2 | 7.22 | 14.76 | Broadloom, Closet |
| Room 7 | Third | Bedroom 3 | 7.87 | 11.81 | Double Closet, Broadloom |
| Room 8 | Third | Bathroom | 4.92 | 7.54 | B/I Shelves, Tile Floor, 4 Pc Bath |
| Room 9 | Ground | Family Ro | 12.46 | 14.1 | 3 Pc Bath, Closet, W/O To Garden |
| Room 10 | Ground | Foyer | 6.23 | 5.9 | Access To Garage, Closet, Tile Floor |
| Washroom Type | No. of Pieces | Level |
| Washroom Type 1 | 4 | Third |
| Washroom Type 2 | 4 | Third |
| Washroom Type 3 | 3 | Ground |
| Washroom Type 4 | 0 | |
| Washroom Type 5 | 0 | |
| Washroom Type 6 | 4 | Third |
| Washroom Type 7 | 4 | Third |
| Washroom Type 8 | 3 | Ground |
| Washroom Type 9 | 0 | |
| Washroom Type 10 | 0 |
| Total Area: | 0.00 |
| Property Type: | Att/Row/Townhouse |
| Style: | 3-Storey |
| Exterior: | Brick |
| Garage Type: | Attached |
| Drive Parking Spaces: | 0 |
| Pool: | None |
| Approximatly Square Footage: | 1500-2000 |
| CAC Included: | N |
| Water Included: | N |
| Cabel TV Included: | N |
| Common Elements Included: | N |
| Heat Included: | N |
| Parking Included: | N |
| Condo Tax Included: | N |
| Building Insurance Included: | N |
| Fireplace/Stove: | Y |
| Heat Type: | Forced Air |
| Central Air Conditioning: | Central Air |
| Central Vac: | Y |
| Laundry Level: | Syste |
| Ensuite Laundry: | F |
| Sewers: | Sewer |
$
%
Years
This calculator is for demonstration purposes only. Always consult a professional
financial advisor before making personal financial decisions.
| Although the information displayed is believed to be accurate, no warranties or representations are made of any kind. |
| HOMELIFE LANDMARK REALTY INC. |
|
|

Anita D'mello
Sales Representative
Dir:
416-795-5761
Bus:
416-288-0800
Fax:
416-288-8038
| Virtual Tour | Book Showing | Email a Friend |
Jump To:
At a Glance:
| Type: | Freehold - Att/Row/Townhouse |
| Area: | Toronto |
| Municipality: | Toronto C08 |
| Neighbourhood: | Waterfront Communities C8 |
| Style: | 3-Storey |
| Tax: | $5,601 |
| Beds: | 3 |
| Baths: | 3 |
| Fireplace: | Y |
| Pool: | None |
Locatin Map:
Payment Calculator:

