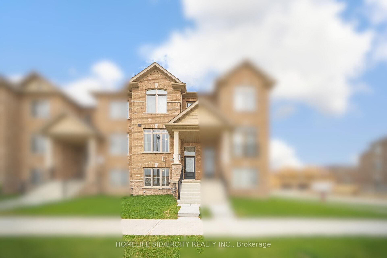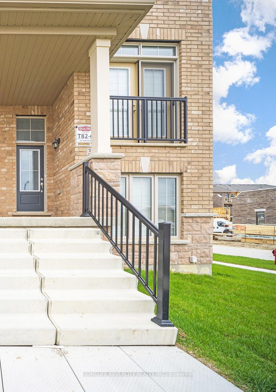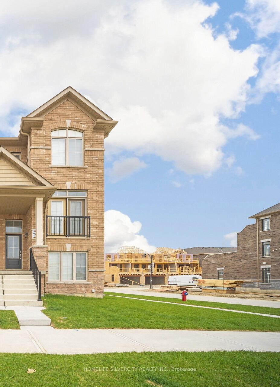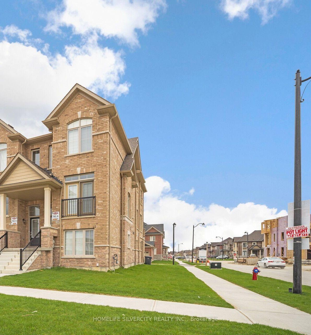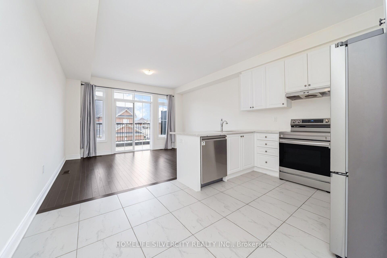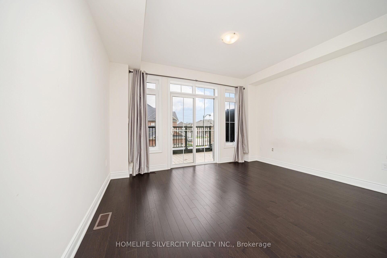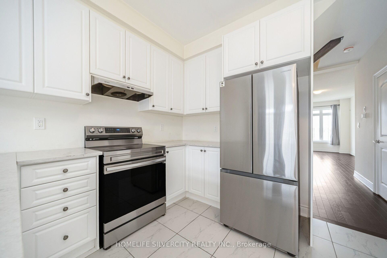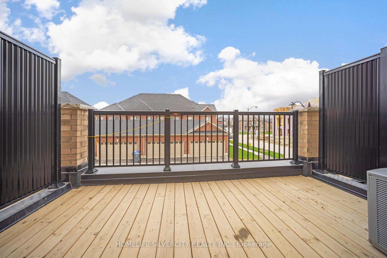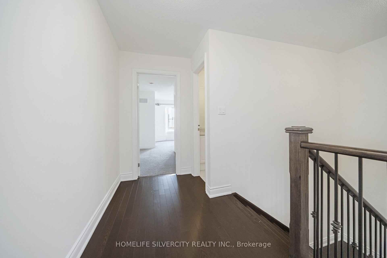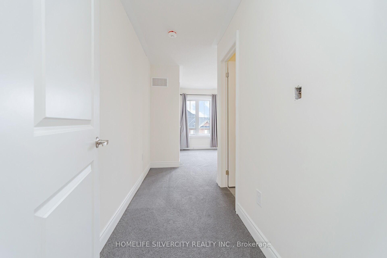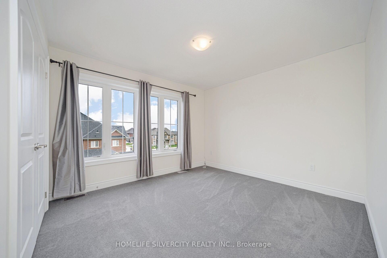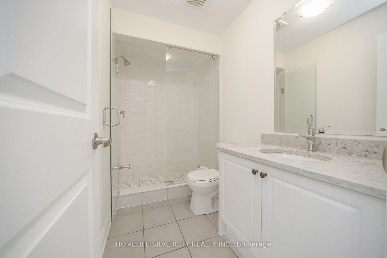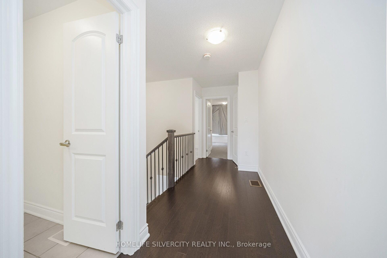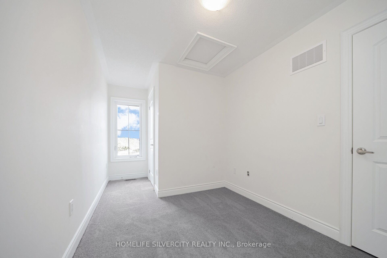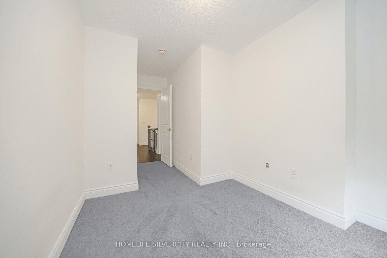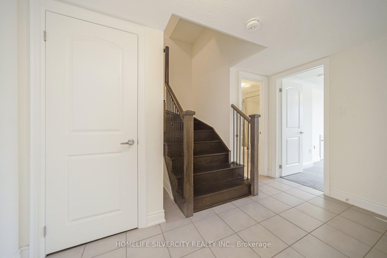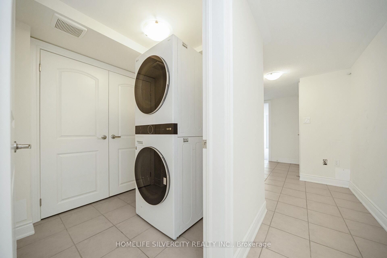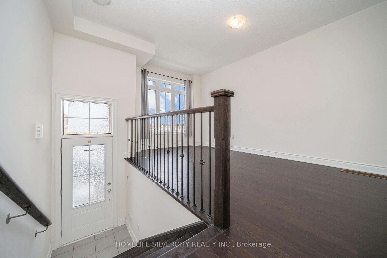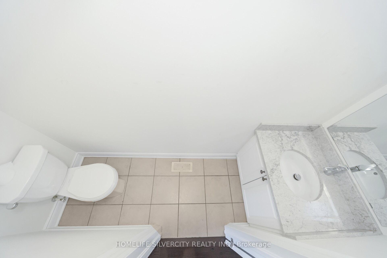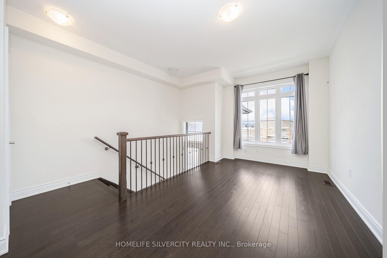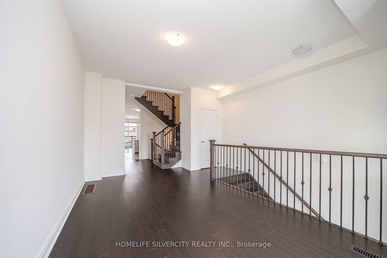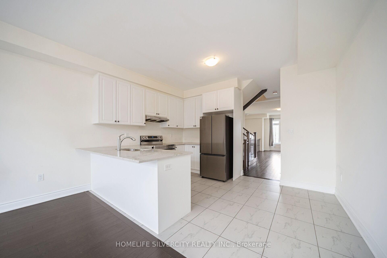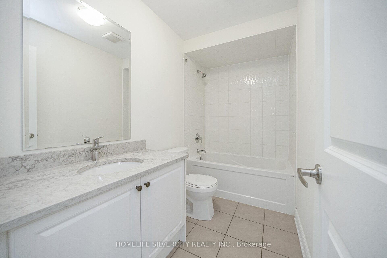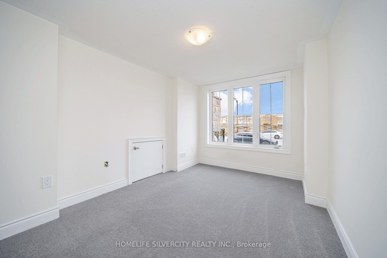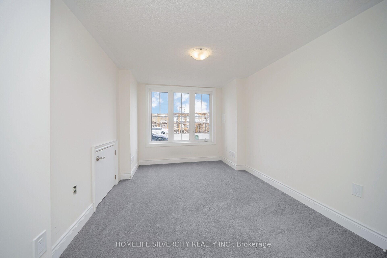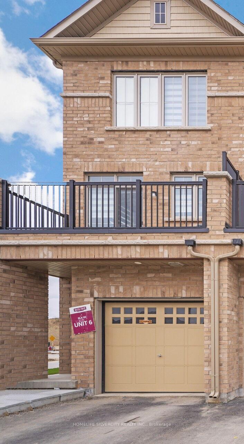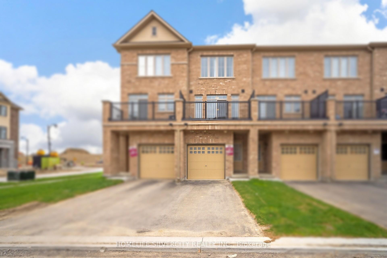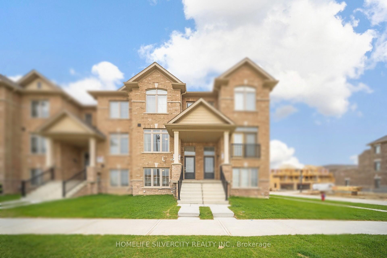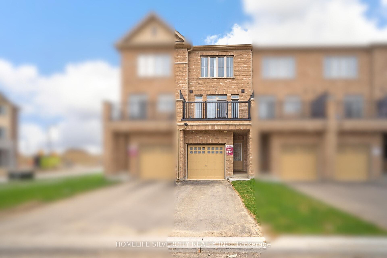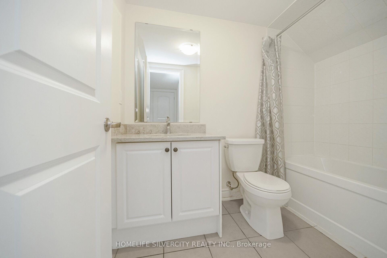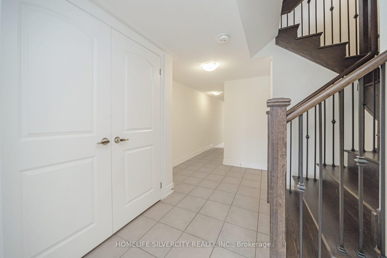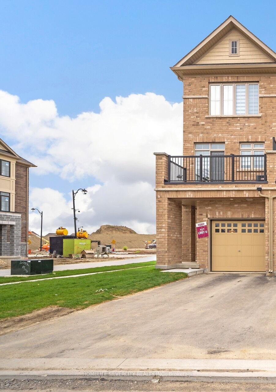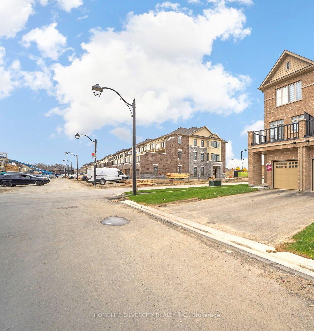$3,400
Available - For Rent
Listing ID: W12129202
349 Inspire Boul , Brampton, L6R 4E4, Peel
| Welcome to 349 Inspire Boulevard, a modern and beautifully appointed townhouse nestled in the heart of Brampton sought-after Sandringham-Wellington North community. This elegant home showcases a spacious and functional layout with 4 generous bedrooms and 4 bathrooms, offering the perfect balance of luxury and convenience for today's lifestyle. Step into a bright, open-concept main floor featuring soaring ceilings, expansive windows, and a sun-filled living area perfect for both relaxing and entertaining. The contemporary kitchen boasts sleek cabinetry, stainless steel appliances, and a stylish design ideal for home chefs. This home is ideally located close to major shopping destinations like Walmart, grocery stores, and daily amenities. Families will appreciate the proximity to top-rated schools, lush parks, and recreation centers, while commuters will benefit from quick access to Highway 410. Don't miss the opportunity to lease this beautifully crafted, move-in-ready home in a thriving, family-friendly neighborhood. Experience comfortable, stylish living at 349 Inspire Boulevard book your showing today! |
| Price | $3,400 |
| Taxes: | $0.00 |
| Occupancy: | Vacant |
| Address: | 349 Inspire Boul , Brampton, L6R 4E4, Peel |
| Directions/Cross Streets: | Dixie Rd/ Countryside Rd |
| Rooms: | 7 |
| Bedrooms: | 4 |
| Bedrooms +: | 0 |
| Family Room: | T |
| Basement: | None |
| Furnished: | Unfu |
| Level/Floor | Room | Length(ft) | Width(ft) | Descriptions | |
| Room 1 | Ground | Family Ro | 13.74 | 10.99 | Open Concept, Large Window, Closet |
| Room 2 | Ground | Living Ro | 9.51 | 17.84 | Hardwood Floor, Large Window |
| Room 3 | Main | Kitchen | 13.74 | 10 | Granite Counters, Stainless Steel Appl, Open Concept |
| Room 4 | Upper | Primary B | 11.41 | 11.15 | Large Closet, 3 Pc Ensuite, Large Window |
| Room 5 | Upper | Bedroom 2 | 7.9 | 10 | Closet, Broadloom |
| Room 6 | Upper | Bedroom 3 | 8.99 | 8.99 | Closet, Broadloom |
| Room 7 | Ground | Bedroom 4 | 8.99 | 12.5 | Closet, Broadloom |
| Washroom Type | No. of Pieces | Level |
| Washroom Type 1 | 3 | Ground |
| Washroom Type 2 | 2 | Main |
| Washroom Type 3 | 3 | Upper |
| Washroom Type 4 | 3 | Upper |
| Washroom Type 5 | 0 |
| Total Area: | 0.00 |
| Property Type: | Att/Row/Townhouse |
| Style: | 3-Storey |
| Exterior: | Brick |
| Garage Type: | Built-In |
| (Parking/)Drive: | Private |
| Drive Parking Spaces: | 1 |
| Park #1 | |
| Parking Type: | Private |
| Park #2 | |
| Parking Type: | Private |
| Pool: | None |
| Laundry Access: | Laundry Room |
| Approximatly Square Footage: | 2000-2500 |
| Property Features: | Golf, Hospital |
| CAC Included: | N |
| Water Included: | Y |
| Cabel TV Included: | N |
| Common Elements Included: | Y |
| Heat Included: | Y |
| Parking Included: | Y |
| Condo Tax Included: | N |
| Building Insurance Included: | N |
| Fireplace/Stove: | N |
| Heat Type: | Forced Air |
| Central Air Conditioning: | Central Air |
| Central Vac: | N |
| Laundry Level: | Syste |
| Ensuite Laundry: | F |
| Sewers: | Sewer |
| Although the information displayed is believed to be accurate, no warranties or representations are made of any kind. |
| HOMELIFE SILVERCITY REALTY INC. |
|
|

Anita D'mello
Sales Representative
Dir:
416-795-5761
Bus:
416-288-0800
Fax:
416-288-8038
| Virtual Tour | Book Showing | Email a Friend |
Jump To:
At a Glance:
| Type: | Freehold - Att/Row/Townhouse |
| Area: | Peel |
| Municipality: | Brampton |
| Neighbourhood: | Sandringham-Wellington North |
| Style: | 3-Storey |
| Beds: | 4 |
| Baths: | 4 |
| Fireplace: | N |
| Pool: | None |
Locatin Map:

