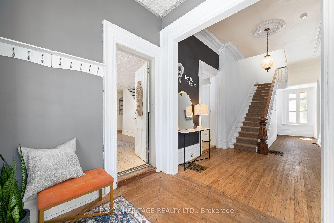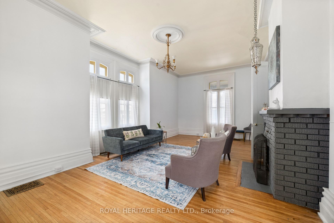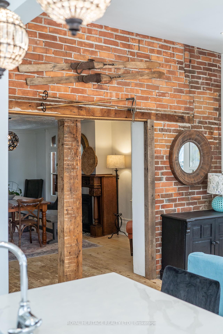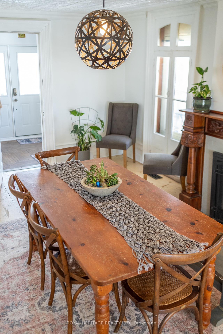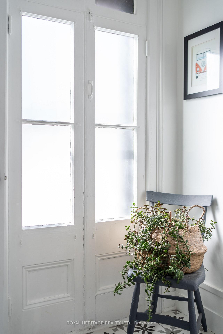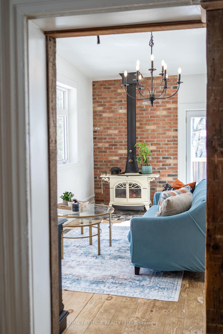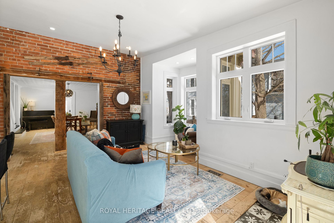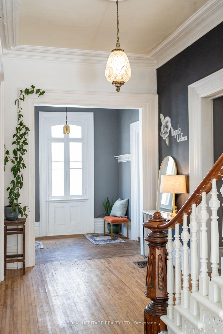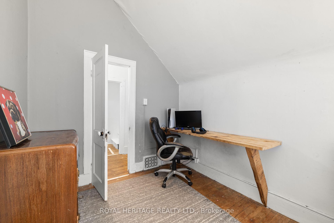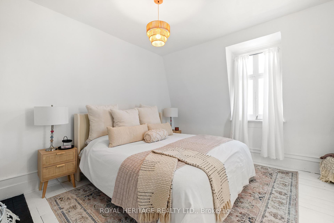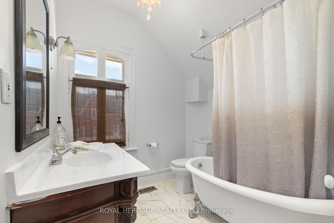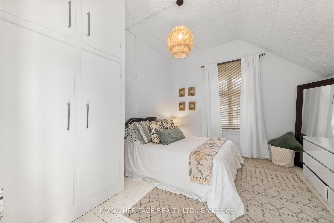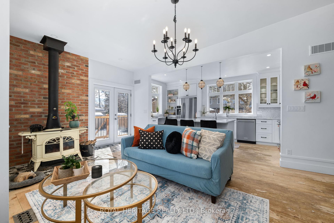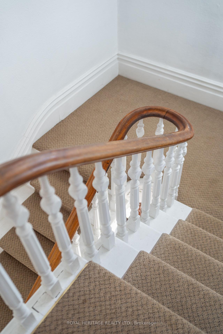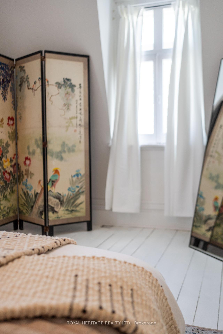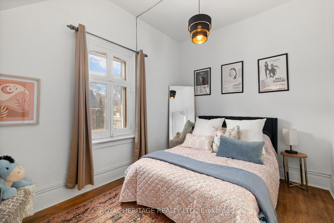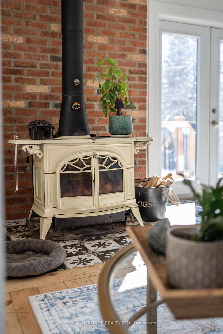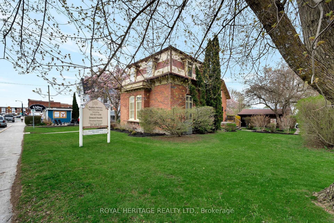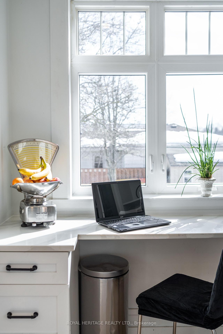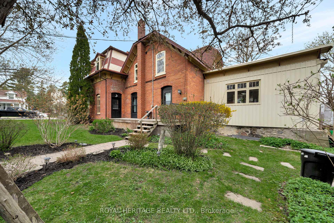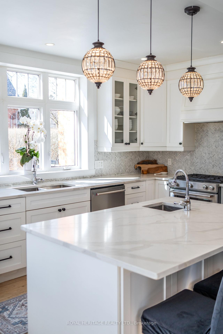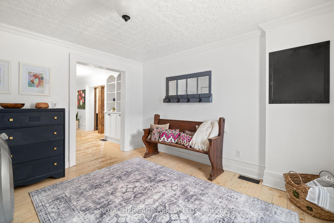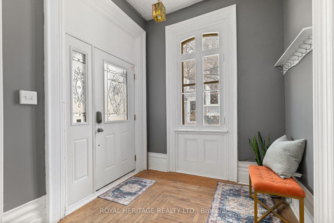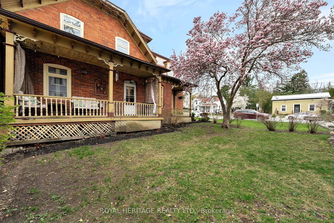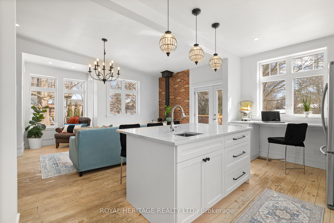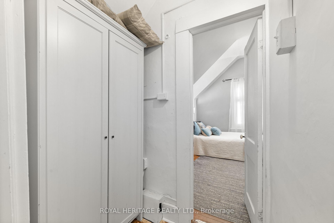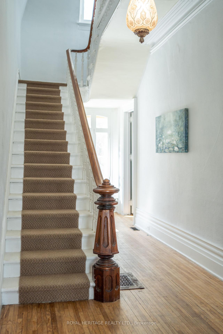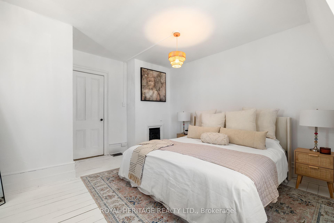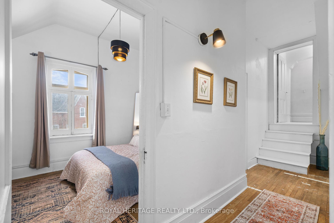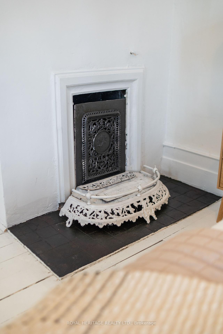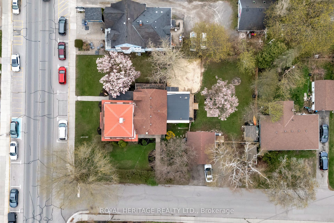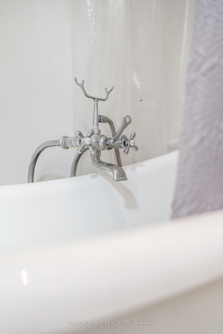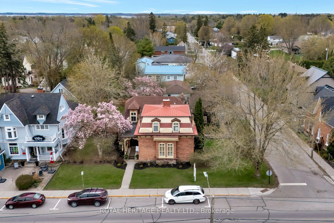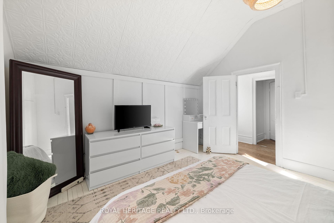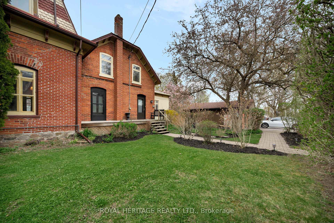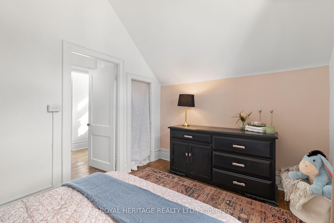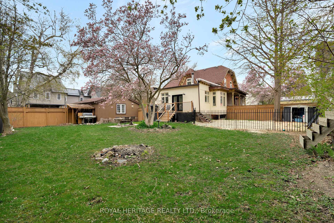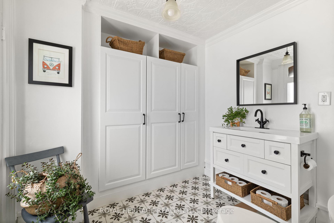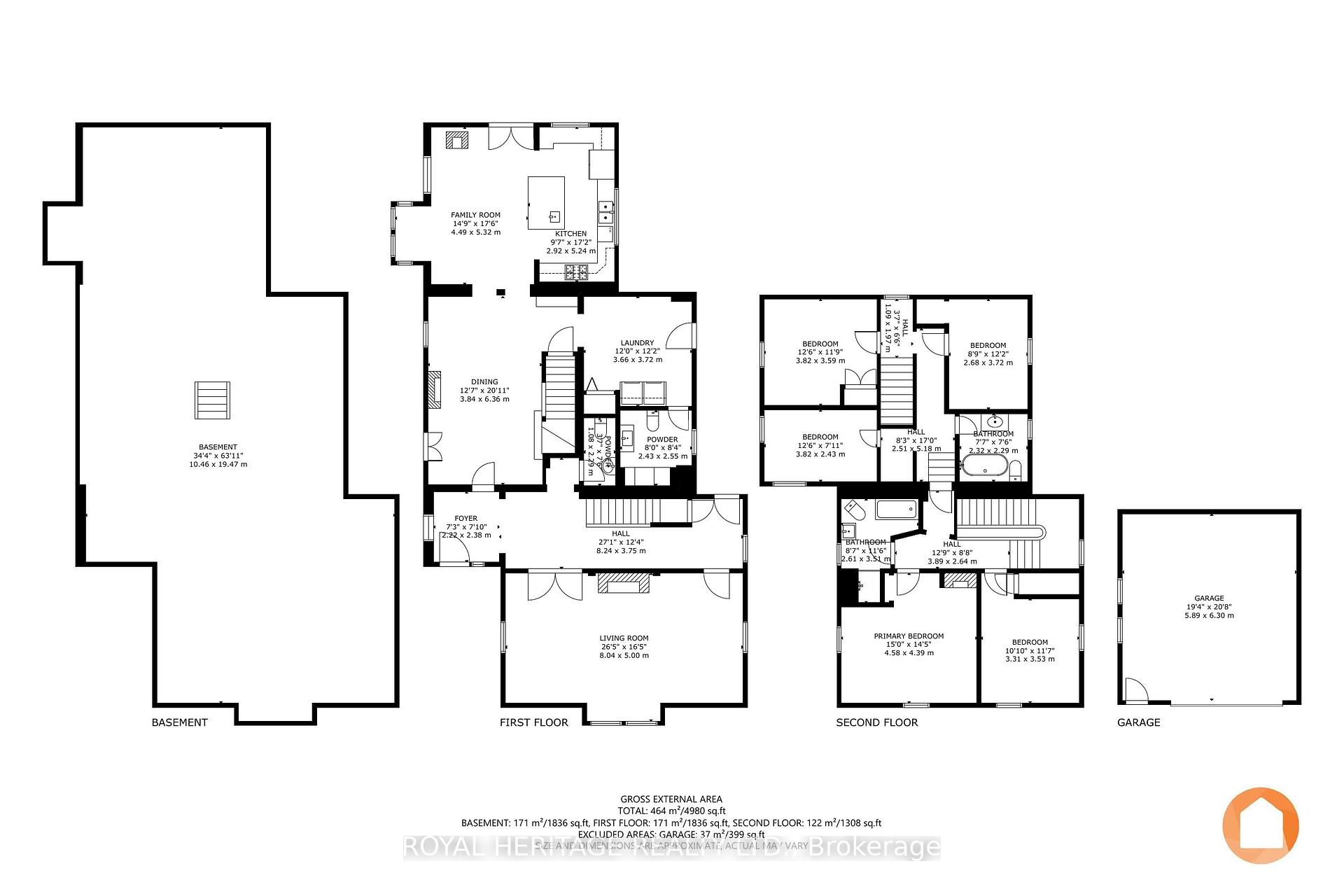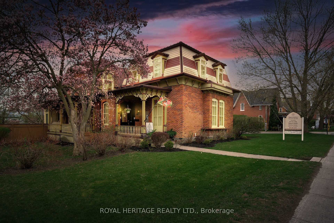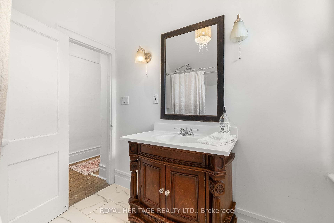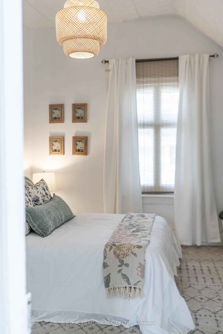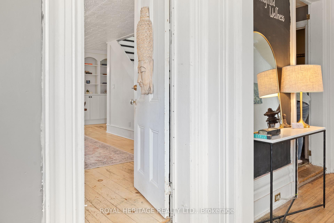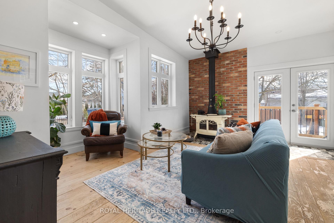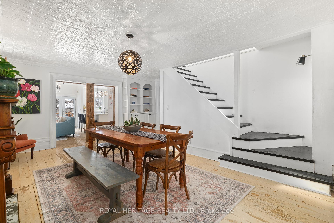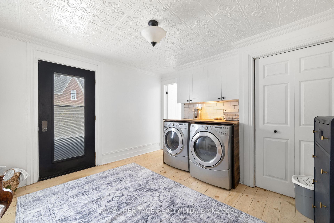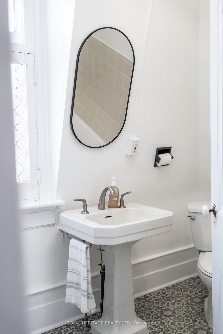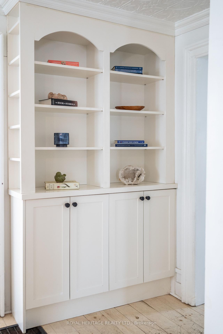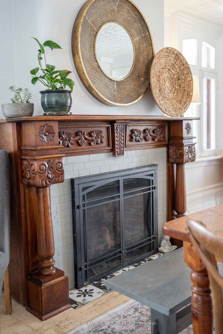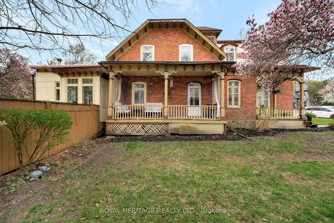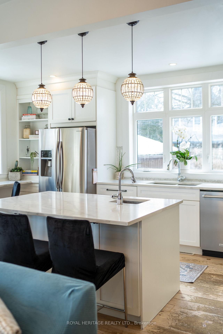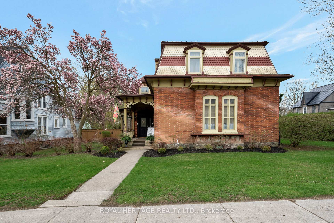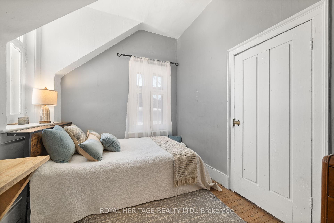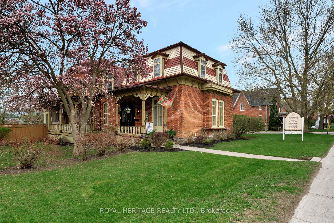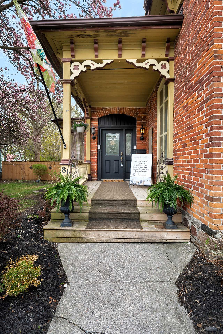$999,000
Available - For Sale
Listing ID: X12132405
81 Main Stre , Brighton, K0K 1H0, Northumberland
| A remarkable Family Residence along Northumberland's Apple Route in the quaint downtown area of Brighton, and right on Main Street for the Entrepreneur and Home-Based Business Owner looking to establish themselves in the thick of it. Built in 1850, and updated over the last 20 years, you will immediately feel at home as you cross the threshold and get wrapped up in a light and warm energy. A total of 5 bedrooms and 2+2 bathrooms are spread across 2 Floors and 3500sf, and can be separated into two distinct areas by the closing of 2 through-doors, a remnant of its former life as a Duplex. The main level welcomes you with a grand front reception room showcasing 13-14ft ceilings, full-height windows, a wood-burning fireplace, and stunning moldings. This room (and private 2pc bath) have been the anchor of several successful family businesses. The rear of the main level is where the heart of the home lives, with a historic dining room that opens into an addition with a modern kitchen/great room flooded with natural light and overlooking 3 private yards. Modern design and standards blend with historic charm throughout the entire home, and upgrades are evident throughout. From a metal roof, newer front roof, vinyl mansard shingles, upgraded windows, blown-in insulation of exterior walls and below the kitchen addition, and upgraded mechanicals (on-demand HW, 2 NG furnaces, AC), you can be reassured that the big items have been taken care of. A full list of upgrades and work is available. This property has 3 beautiful private yards that provide space for everyone, including your dog, with their own space where biodegradable pine shavings have been used for ease of clean up. A double garage and additional exterior parking for up to 6 more means that your family can grow in place with extra space for guests/clients. The property could easily be returned to a Duplex and investment property, or used as an AirBnB right in the thick of Brighton with eerything at your fingertips. |
| Price | $999,000 |
| Taxes: | $4037.00 |
| Assessment Year: | 2024 |
| Occupancy: | Owner |
| Address: | 81 Main Stre , Brighton, K0K 1H0, Northumberland |
| Directions/Cross Streets: | Main and Meade |
| Rooms: | 5 |
| Bedrooms: | 5 |
| Bedrooms +: | 0 |
| Family Room: | T |
| Basement: | Exposed Rock, Unfinished |
| Level/Floor | Room | Length(ft) | Width(ft) | Descriptions | |
| Room 1 | Main | Foyer | 7.28 | 7.81 | |
| Room 2 | Main | Living Ro | 26.37 | 16.4 | Brick Fireplace, Window Floor to Ceil |
| Room 3 | Main | Dining Ro | 12.6 | 20.86 | Gas Fireplace, Staircase, B/I Shelves |
| Room 4 | Main | Laundry | 12 | 12.2 | Side Door |
| Room 5 | Main | Bathroom | 3.54 | 7.51 | 2 Pc Bath |
| Room 6 | Main | Bathroom | 7.97 | 8.36 | 2 Pc Bath, B/I Shelves |
| Room 7 | Main | Kitchen | 9.58 | 17.19 | Centre Island, B/I Desk, Double Sink |
| Room 8 | Main | Family Ro | 14.73 | 17.45 | Wood Stove |
| Room 9 | Upper | Primary B | 15.02 | 14.4 | Fireplace |
| Room 10 | Upper | Bedroom 2 | 10.86 | 11.58 | |
| Room 11 | Upper | Bathroom | 8.56 | 11.51 | |
| Room 12 | Upper | Bedroom 3 | 12.53 | 7.97 | |
| Room 13 | Upper | Bedroom 4 | 8.79 | 12.2 | |
| Room 14 | Upper | Bedroom 5 | 12.53 | 11.78 | |
| Room 15 | Upper | Bathroom | 7.61 | 7.51 | Soaking Tub |
| Washroom Type | No. of Pieces | Level |
| Washroom Type 1 | 4 | Upper |
| Washroom Type 2 | 4 | Upper |
| Washroom Type 3 | 2 | Main |
| Washroom Type 4 | 2 | Main |
| Washroom Type 5 | 0 | |
| Washroom Type 6 | 4 | Upper |
| Washroom Type 7 | 4 | Upper |
| Washroom Type 8 | 2 | Main |
| Washroom Type 9 | 2 | Main |
| Washroom Type 10 | 0 |
| Total Area: | 0.00 |
| Approximatly Age: | 100+ |
| Property Type: | Detached |
| Style: | 2-Storey |
| Exterior: | Brick, Vinyl Siding |
| Garage Type: | Detached |
| (Parking/)Drive: | Private Tr |
| Drive Parking Spaces: | 6 |
| Park #1 | |
| Parking Type: | Private Tr |
| Park #2 | |
| Parking Type: | Private Tr |
| Park #3 | |
| Parking Type: | Private |
| Pool: | None |
| Other Structures: | Shed |
| Approximatly Age: | 100+ |
| Approximatly Square Footage: | 3000-3500 |
| Property Features: | Place Of Wor, Rec./Commun.Centre |
| CAC Included: | N |
| Water Included: | N |
| Cabel TV Included: | N |
| Common Elements Included: | N |
| Heat Included: | N |
| Parking Included: | N |
| Condo Tax Included: | N |
| Building Insurance Included: | N |
| Fireplace/Stove: | Y |
| Heat Type: | Forced Air |
| Central Air Conditioning: | Central Air |
| Central Vac: | N |
| Laundry Level: | Syste |
| Ensuite Laundry: | F |
| Sewers: | Sewer |
| Utilities-Cable: | Y |
| Utilities-Hydro: | Y |
$
%
Years
This calculator is for demonstration purposes only. Always consult a professional
financial advisor before making personal financial decisions.
| Although the information displayed is believed to be accurate, no warranties or representations are made of any kind. |
| ROYAL HERITAGE REALTY LTD. |
|
|

Anita D'mello
Sales Representative
Dir:
416-795-5761
Bus:
416-288-0800
Fax:
416-288-8038
| Virtual Tour | Book Showing | Email a Friend |
Jump To:
At a Glance:
| Type: | Freehold - Detached |
| Area: | Northumberland |
| Municipality: | Brighton |
| Neighbourhood: | Brighton |
| Style: | 2-Storey |
| Approximate Age: | 100+ |
| Tax: | $4,037 |
| Beds: | 5 |
| Baths: | 4 |
| Fireplace: | Y |
| Pool: | None |
Locatin Map:
Payment Calculator:

