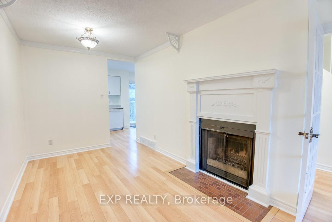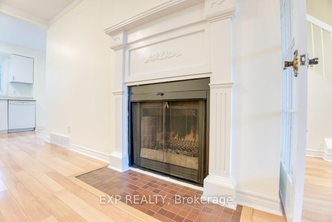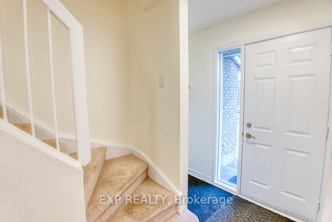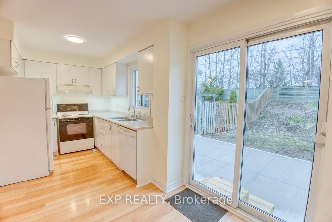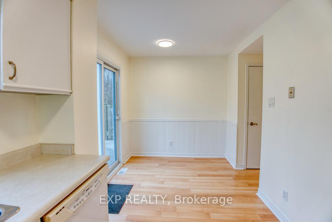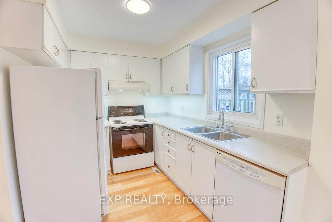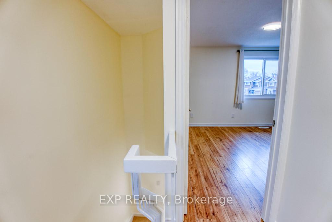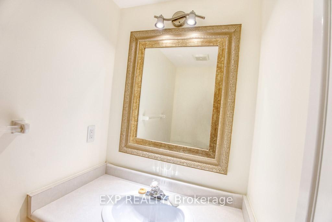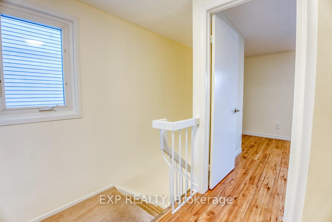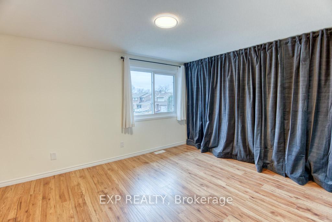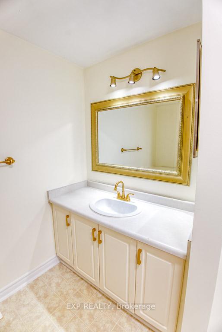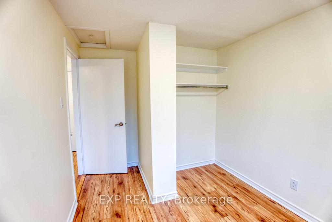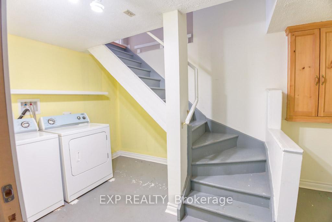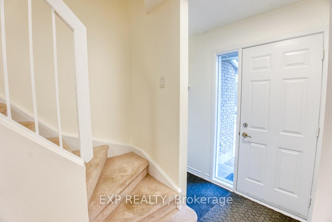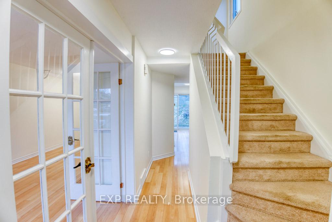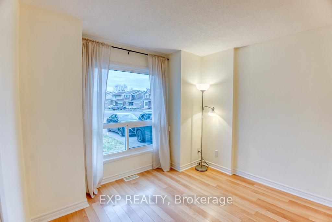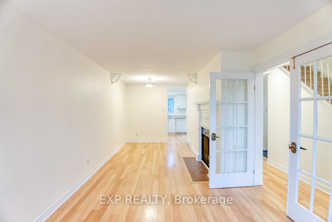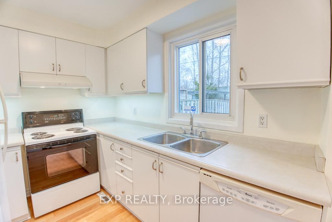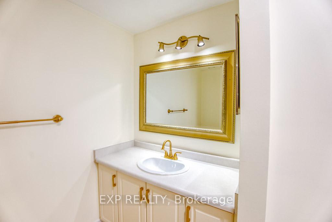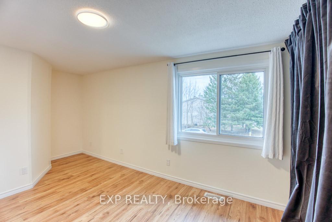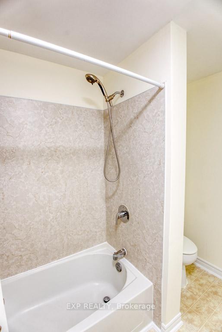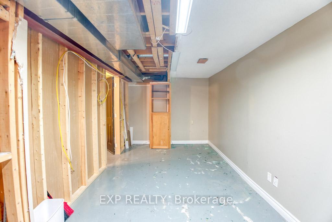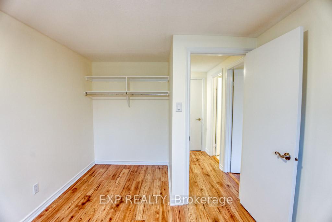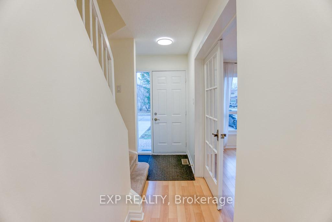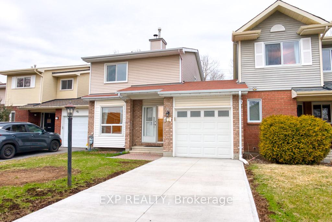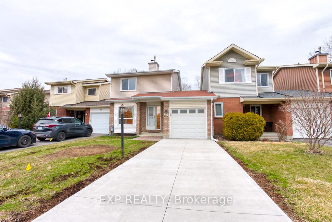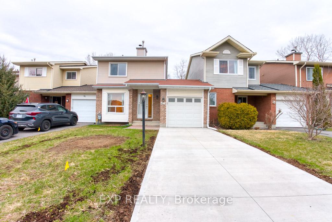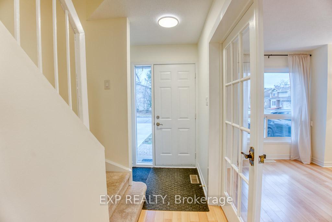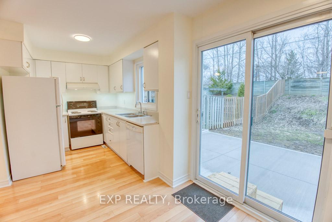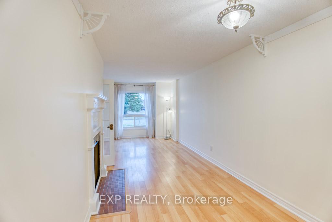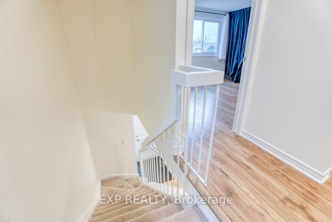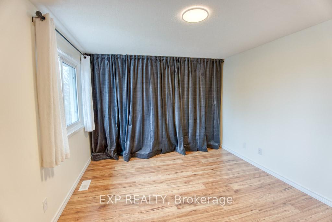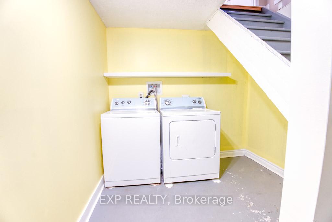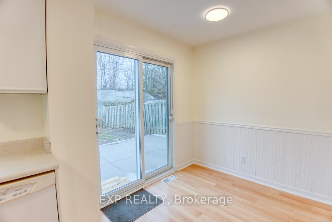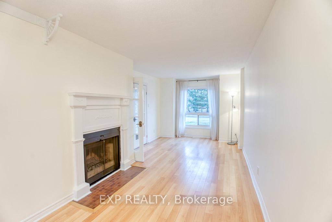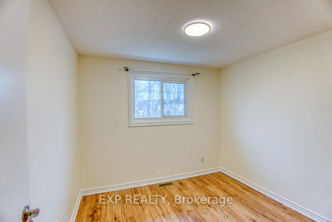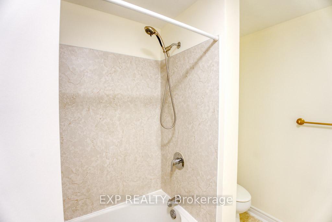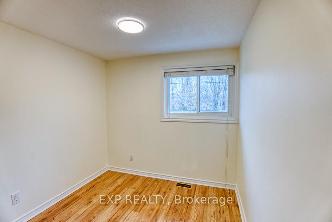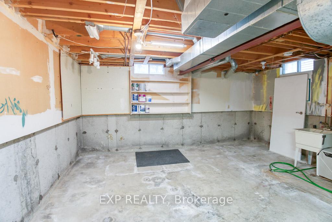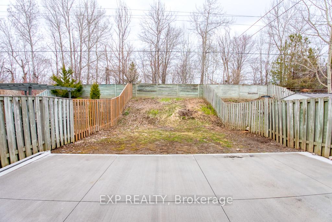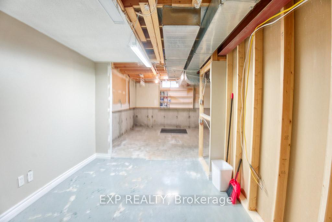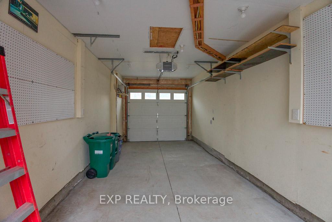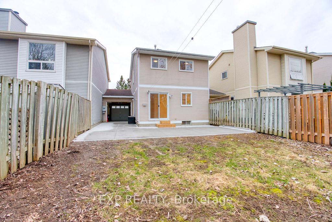$2,750
Available - For Rent
Listing ID: X12097501
42 Fair Oaks Cres East , South of Baseline to Knoxdale, K2G 4W5, Ottawa
| Welcome to your next homethis beautifully renovated, linked detached house is nestled in the heart of sought-after Nepean. Perfect for a small family or working professionals, this stylish 3-bedroom, 1.5-bathroom home offers comfort, charm, and modern living all in one. Step inside to discover a bright and spacious main floor featuring elegant laminate flooring, a large open-concept living and dining area, and an updated kitchen complete with sleek cabinetry, four appliances, and a cozy breakfast nook. Oversized windows in the living room bathe the space in natural light, while the dining area invites warm gatherings by the fireplace. Upstairs, youll find three generously sized bedrooms, all with continuous sleek flooring. The primary bedroom is a welcoming retreat, complemented by a contemporary 3-piece bathroom. The lower level includes a full laundry area and plenty of storage space. Outside, unwind in your massive, fully fenced private backyardperfect for entertaining guests or enjoying peaceful evenings under the stars. Located close to grocery stores, coffee shops, restaurants, transit, and scenic walking trails, this home combines suburban tranquility with urban convenience. ***CHECK OUT THE VIDEO*** |
| Price | $2,750 |
| Taxes: | $0.00 |
| Occupancy: | Vacant |
| Address: | 42 Fair Oaks Cres East , South of Baseline to Knoxdale, K2G 4W5, Ottawa |
| Directions/Cross Streets: | Woodroffe Avenue & West Hunt Club Road |
| Rooms: | 5 |
| Bedrooms: | 3 |
| Bedrooms +: | 0 |
| Family Room: | F |
| Basement: | Unfinished |
| Furnished: | Unfu |
| Washroom Type | No. of Pieces | Level |
| Washroom Type 1 | 2 | Main |
| Washroom Type 2 | 3 | Second |
| Washroom Type 3 | 0 | |
| Washroom Type 4 | 0 | |
| Washroom Type 5 | 0 |
| Total Area: | 0.00 |
| Property Type: | Att/Row/Townhouse |
| Style: | 2-Storey |
| Exterior: | Vinyl Siding, Brick |
| Garage Type: | Attached |
| (Parking/)Drive: | Available |
| Drive Parking Spaces: | 2 |
| Park #1 | |
| Parking Type: | Available |
| Park #2 | |
| Parking Type: | Available |
| Pool: | None |
| Laundry Access: | In Building |
| Approximatly Square Footage: | 1100-1500 |
| CAC Included: | N |
| Water Included: | N |
| Cabel TV Included: | N |
| Common Elements Included: | N |
| Heat Included: | N |
| Parking Included: | N |
| Condo Tax Included: | N |
| Building Insurance Included: | N |
| Fireplace/Stove: | Y |
| Heat Type: | Forced Air |
| Central Air Conditioning: | Central Air |
| Central Vac: | N |
| Laundry Level: | Syste |
| Ensuite Laundry: | F |
| Sewers: | Sewer |
| Although the information displayed is believed to be accurate, no warranties or representations are made of any kind. |
| EXP REALTY |
|
|

Anita D'mello
Sales Representative
Dir:
416-795-5761
Bus:
416-288-0800
Fax:
416-288-8038
| Virtual Tour | Book Showing | Email a Friend |
Jump To:
At a Glance:
| Type: | Freehold - Att/Row/Townhouse |
| Area: | Ottawa |
| Municipality: | South of Baseline to Knoxdale |
| Neighbourhood: | 7604 - Craig Henry/Woodvale |
| Style: | 2-Storey |
| Beds: | 3 |
| Baths: | 2 |
| Fireplace: | Y |
| Pool: | None |
Locatin Map:

