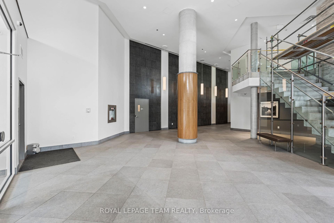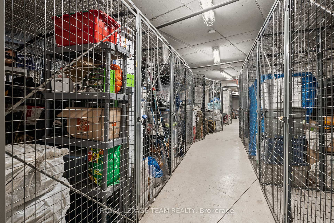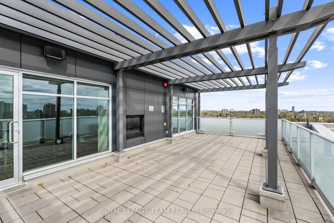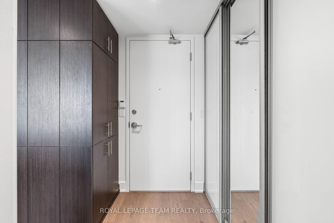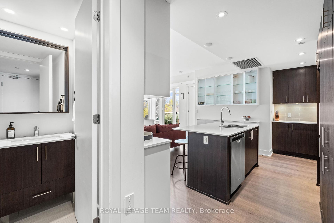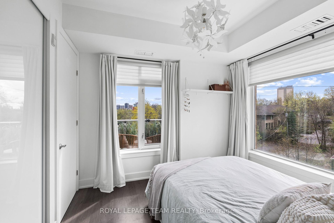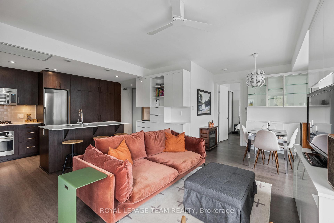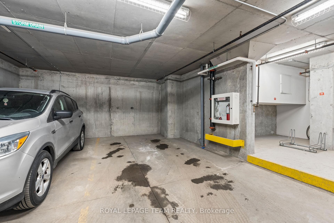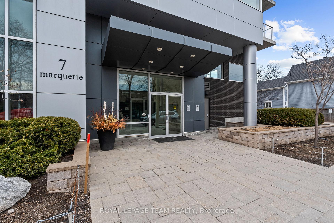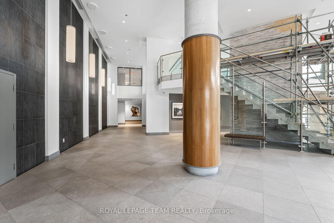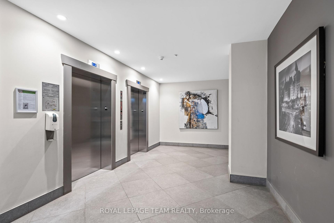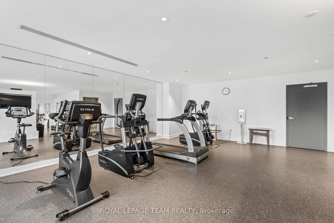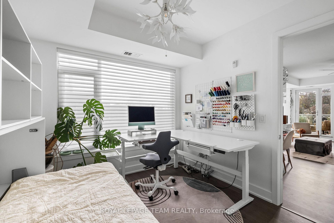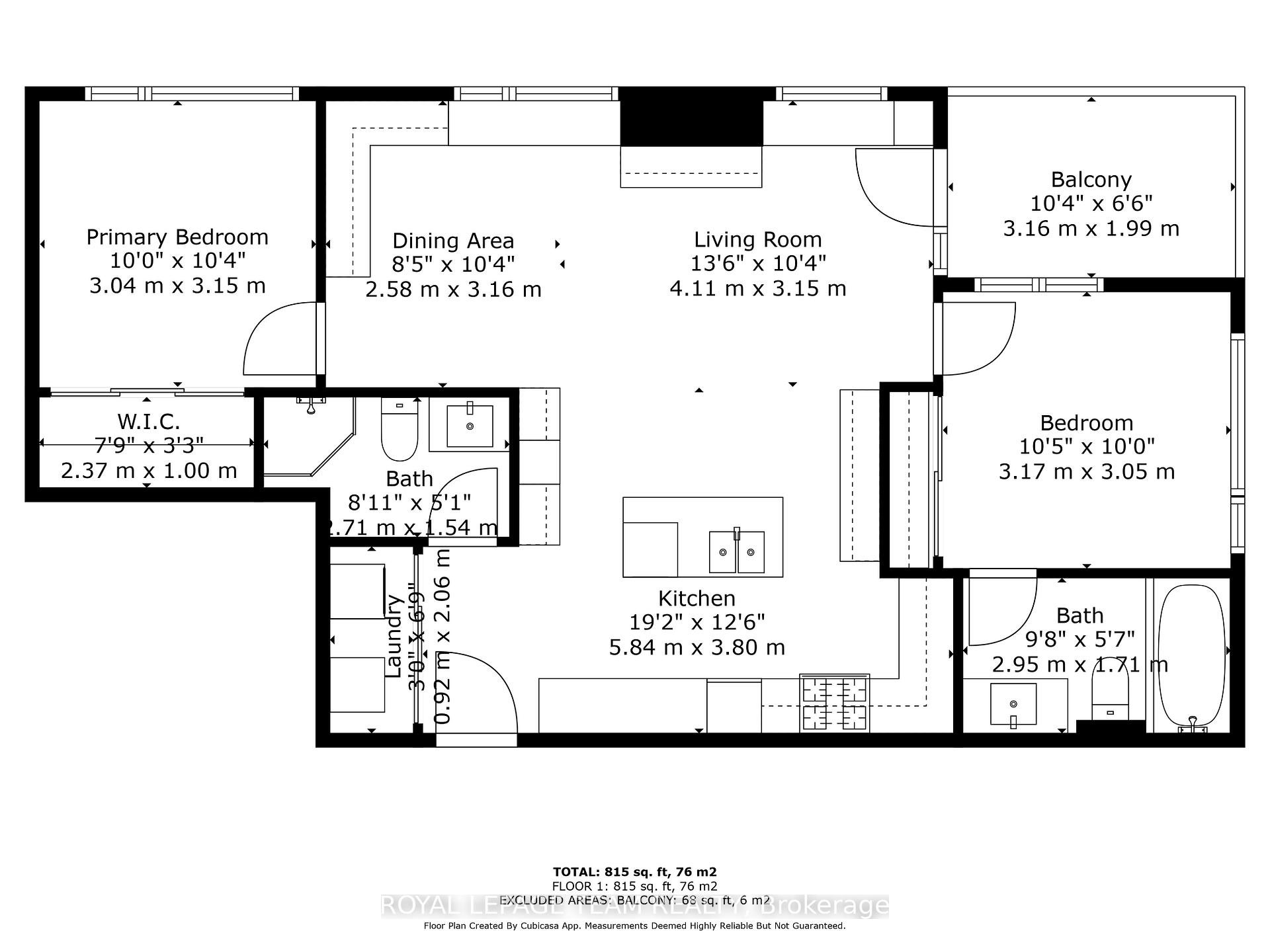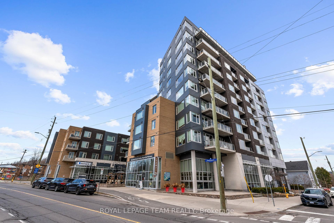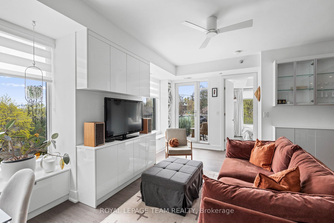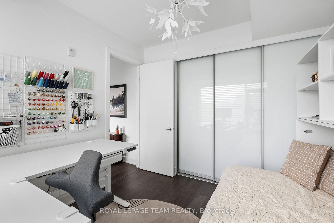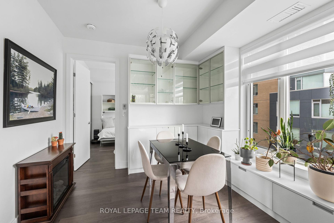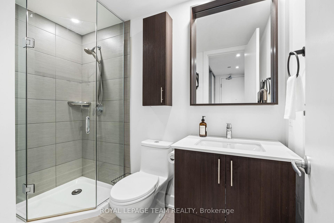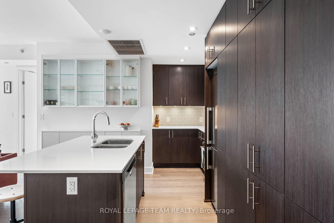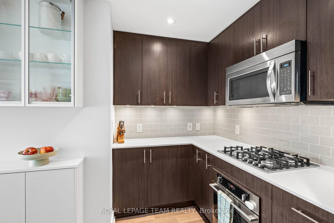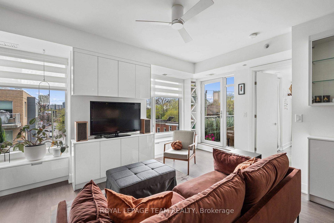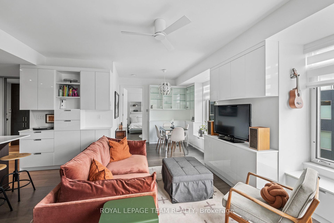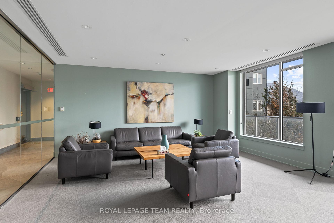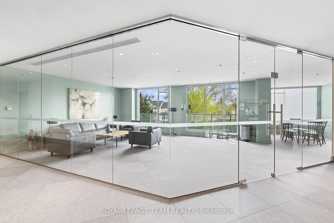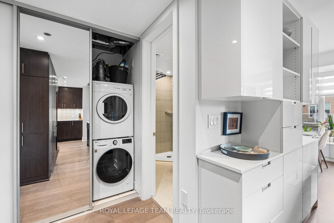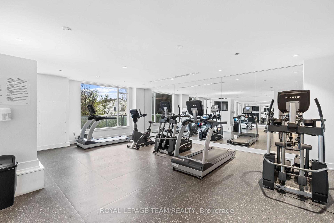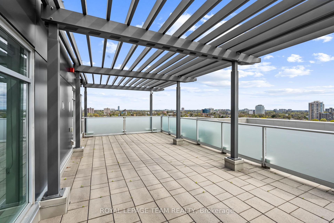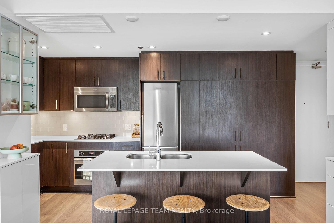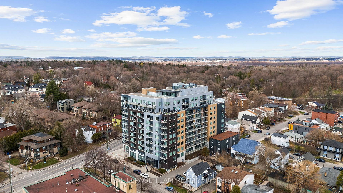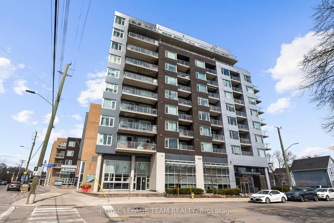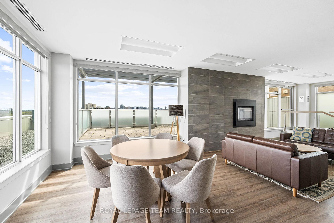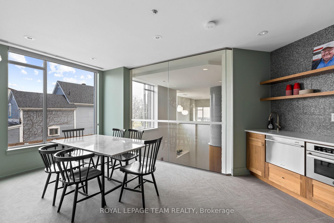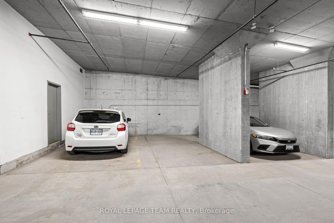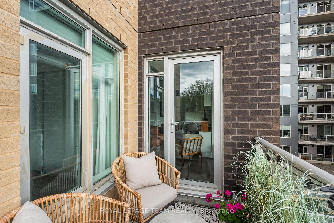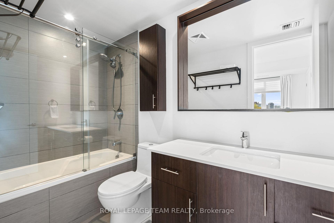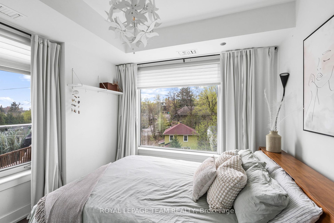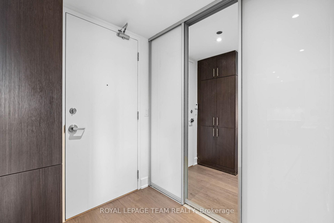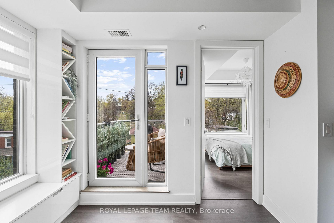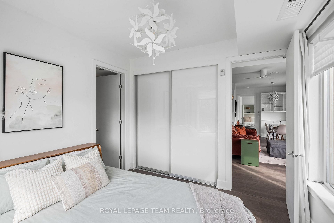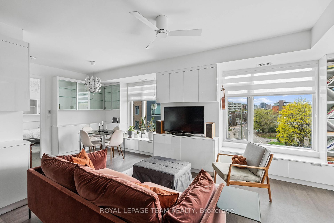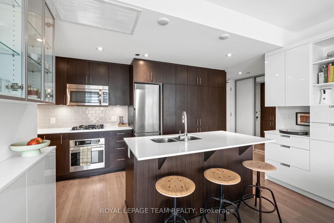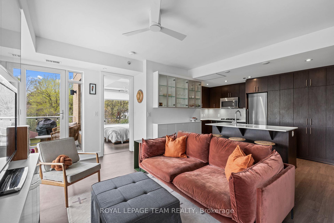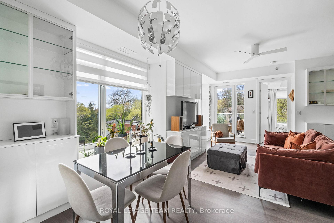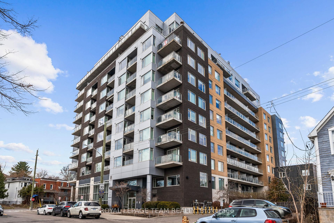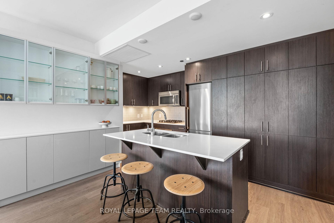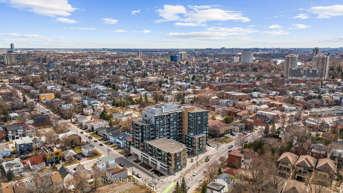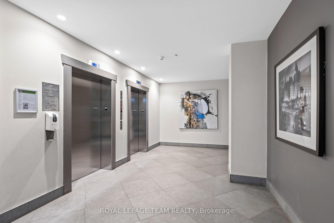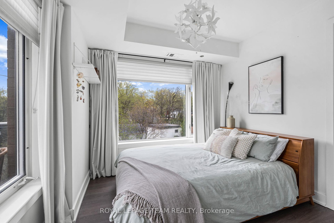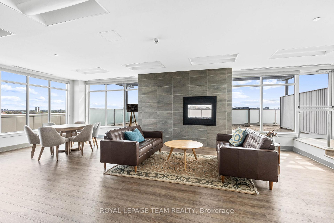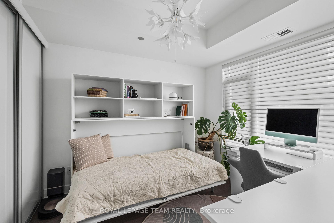$674,000
Available - For Sale
Listing ID: X12132433
7 Marquette Aven , Vanier and Kingsview Park, K1L 8A7, Ottawa
| Welcome to this stunning 2-bedroom, 2-bathroom home filled with natural light, and plenty of living space, settled right in heart of the sought-after Beechwood Village. With an open kitchen overlooking the living and dining space, you'll enjoy the view as you entertain or simply enjoy the peace and quiet that comes with owning a corner unit in the well-established Kavanaugh building. The primary bedroom has added privacy with a four-piece ensuite and both bedroom closets are lined with high quality built-in shelving. This unit comes with 2 parking spaces and a storage locker. Ownership at the Kavanaugh comes with access to a variety of amenities including a fitness centre, party room, rooftop patio, guest suite, pet washing, car wash, workshop, and visitor parking. This is a must see unit that won't last long. |
| Price | $674,000 |
| Taxes: | $4988.00 |
| Assessment Year: | 2024 |
| Occupancy: | Owner |
| Address: | 7 Marquette Aven , Vanier and Kingsview Park, K1L 8A7, Ottawa |
| Postal Code: | K1L 8A7 |
| Province/State: | Ottawa |
| Directions/Cross Streets: | Beechwood and Marquette |
| Level/Floor | Room | Length(ft) | Width(ft) | Descriptions | |
| Room 1 | Main | Kitchen | 14.73 | 9.32 | |
| Room 2 | Main | Primary B | 11.15 | 9.97 | 4 Pc Ensuite |
| Room 3 | Main | Bedroom 2 | 10.5 | 10.07 | |
| Room 4 | Main | Living Ro | 13.58 | 12.56 | |
| Room 5 | Main | Dining Ro | 10.07 | 7.97 |
| Washroom Type | No. of Pieces | Level |
| Washroom Type 1 | 3 | Main |
| Washroom Type 2 | 4 | Main |
| Washroom Type 3 | 0 | |
| Washroom Type 4 | 0 | |
| Washroom Type 5 | 0 |
| Total Area: | 0.00 |
| Washrooms: | 2 |
| Heat Type: | Forced Air |
| Central Air Conditioning: | Central Air |
$
%
Years
This calculator is for demonstration purposes only. Always consult a professional
financial advisor before making personal financial decisions.
| Although the information displayed is believed to be accurate, no warranties or representations are made of any kind. |
| ROYAL LEPAGE TEAM REALTY |
|
|

Anita D'mello
Sales Representative
Dir:
416-795-5761
Bus:
416-288-0800
Fax:
416-288-8038
| Book Showing | Email a Friend |
Jump To:
At a Glance:
| Type: | Com - Condo Apartment |
| Area: | Ottawa |
| Municipality: | Vanier and Kingsview Park |
| Neighbourhood: | 3402 - Vanier |
| Style: | Apartment |
| Tax: | $4,988 |
| Maintenance Fee: | $676.39 |
| Beds: | 2 |
| Baths: | 2 |
| Fireplace: | N |
Locatin Map:
Payment Calculator:

