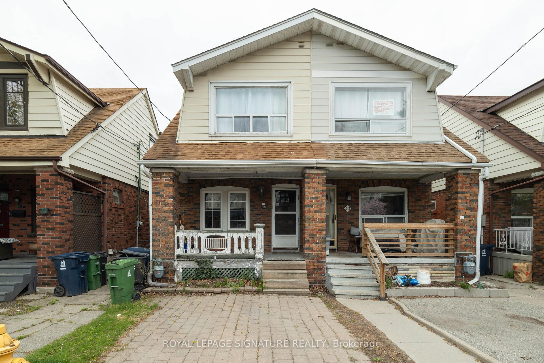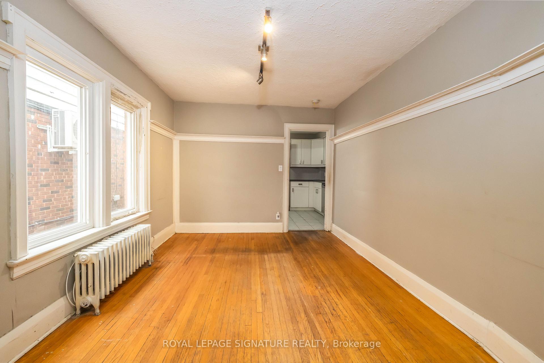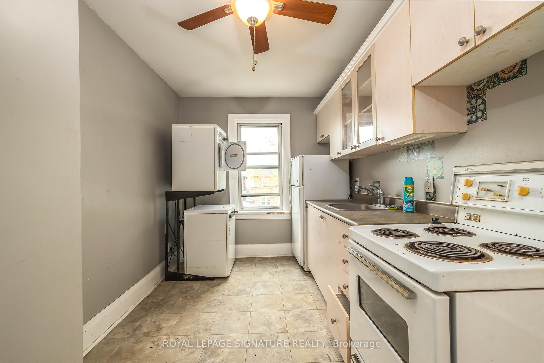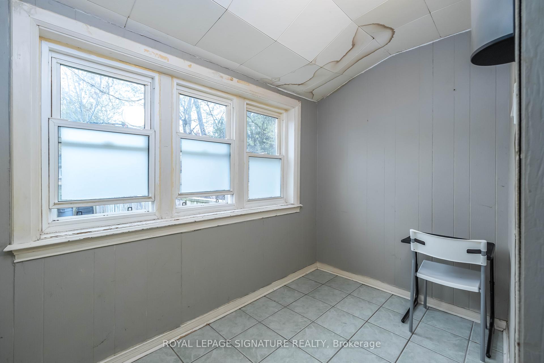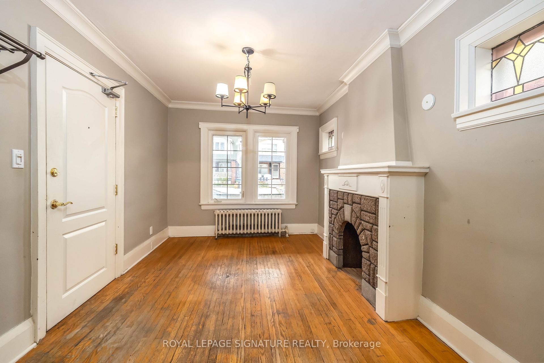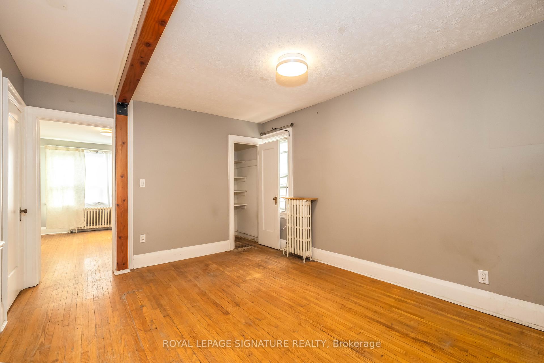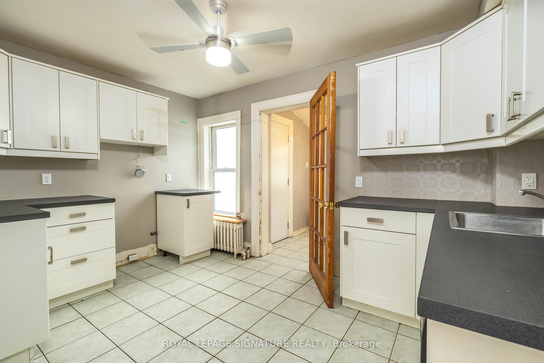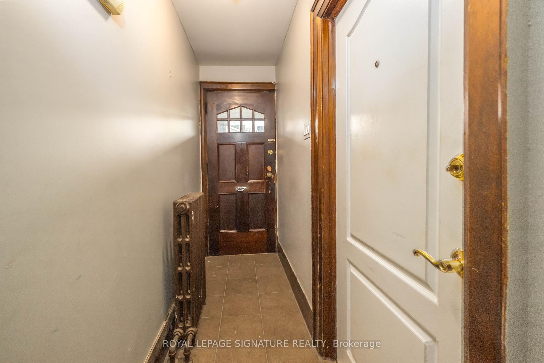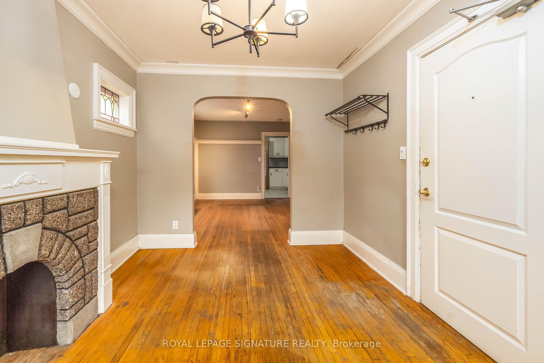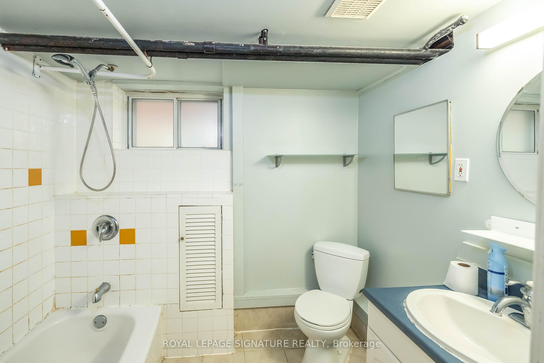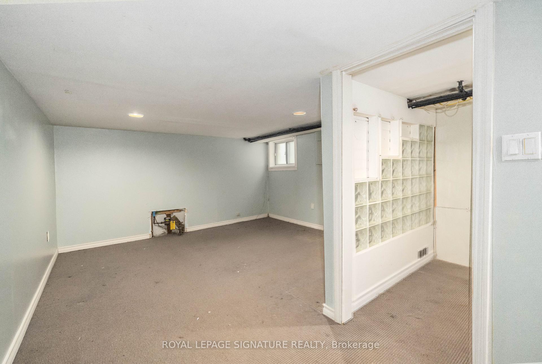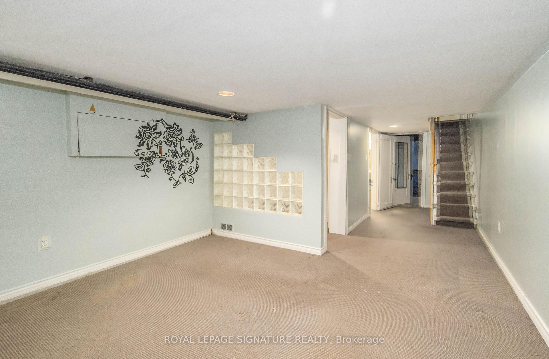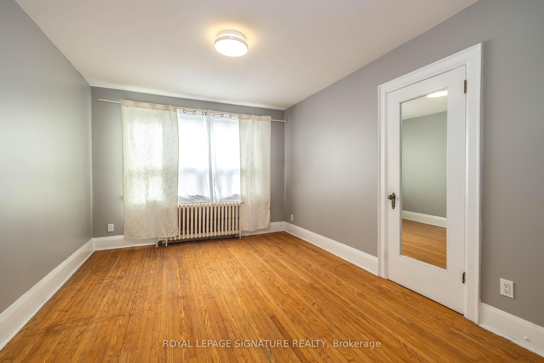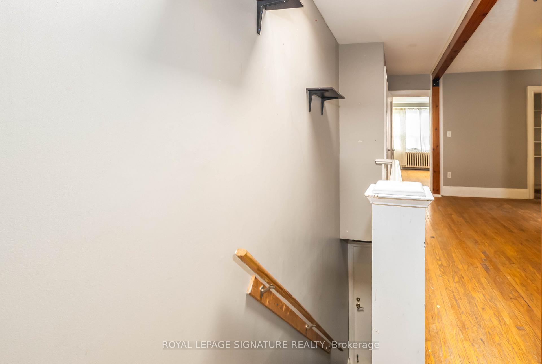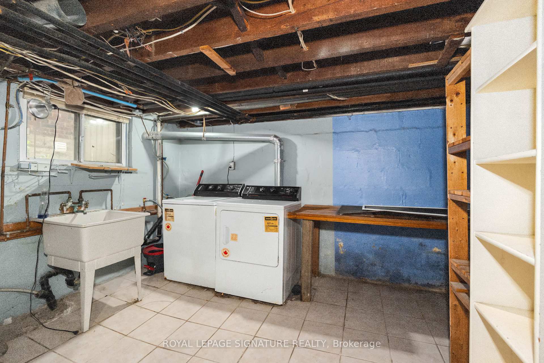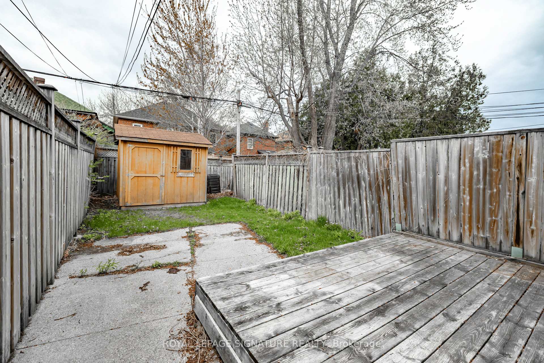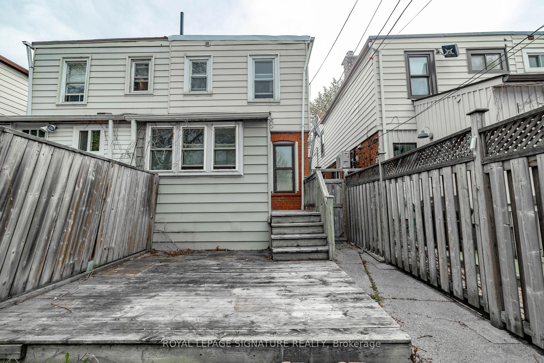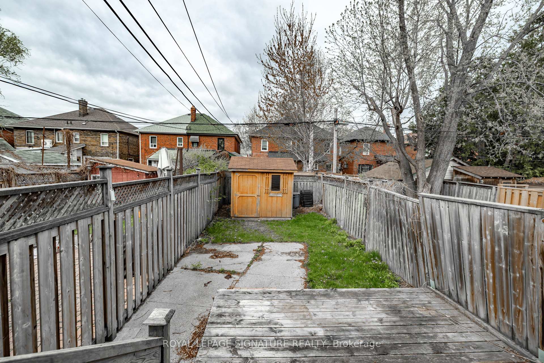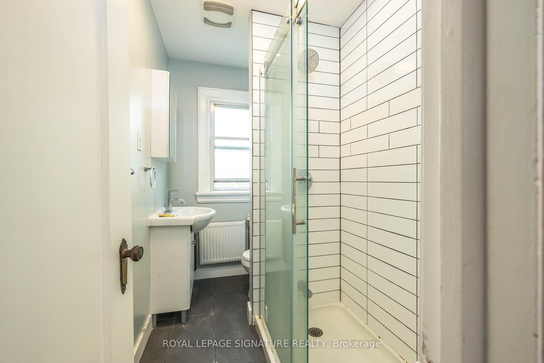$799,900
Available - For Sale
Listing ID: E12132459
38 Bonnie Brae Boul , Toronto, M4J 4N2, Toronto
| Opportunity Knocks! This semi-detached home is ready to be transformed! Being sold "as is, where is," 38 Bonnie Brae Blvd presents an exceptional opportunity for investors, builders, renovators and first-time buyers to bring their vision to life in one of the city's most desirable neighbourhoods. Nestled on a quiet residential street in the highly sought-after Danforth Village in East York, this spacious home sits on a 17.48 x 100 ft. lot and offers incredible potential. Currently configured as two units, the home can easily be reimagined as a 3 bedroom single-family residence. Enjoy the convenience of a legal front pad parking, and a location that can't be beat just steps to transit, schools, and a short walk to Danforth Avenue, where you'll find vibrant shopping, dining, cozy cafés, and more. Whether you're looking to customize your dream home or invest in your next project, this is a rare chance to enter a thriving, family-friendly community and make something truly special. |
| Price | $799,900 |
| Taxes: | $4728.06 |
| Occupancy: | Vacant |
| Address: | 38 Bonnie Brae Boul , Toronto, M4J 4N2, Toronto |
| Directions/Cross Streets: | Greenwood & Mortimer |
| Rooms: | 6 |
| Rooms +: | 2 |
| Bedrooms: | 3 |
| Bedrooms +: | 1 |
| Family Room: | F |
| Basement: | Finished |
| Washroom Type | No. of Pieces | Level |
| Washroom Type 1 | 3 | |
| Washroom Type 2 | 4 | |
| Washroom Type 3 | 0 | |
| Washroom Type 4 | 0 | |
| Washroom Type 5 | 0 |
| Total Area: | 0.00 |
| Property Type: | Semi-Detached |
| Style: | 2-Storey |
| Exterior: | Brick |
| Garage Type: | None |
| (Parking/)Drive: | Front Yard |
| Drive Parking Spaces: | 1 |
| Park #1 | |
| Parking Type: | Front Yard |
| Park #2 | |
| Parking Type: | Front Yard |
| Pool: | None |
| Approximatly Square Footage: | 1100-1500 |
| CAC Included: | N |
| Water Included: | N |
| Cabel TV Included: | N |
| Common Elements Included: | N |
| Heat Included: | N |
| Parking Included: | N |
| Condo Tax Included: | N |
| Building Insurance Included: | N |
| Fireplace/Stove: | N |
| Heat Type: | Radiant |
| Central Air Conditioning: | None |
| Central Vac: | N |
| Laundry Level: | Syste |
| Ensuite Laundry: | F |
| Sewers: | Sewer |
$
%
Years
This calculator is for demonstration purposes only. Always consult a professional
financial advisor before making personal financial decisions.
| Although the information displayed is believed to be accurate, no warranties or representations are made of any kind. |
| ROYAL LEPAGE SIGNATURE REALTY |
|
|

Anita D'mello
Sales Representative
Dir:
416-795-5761
Bus:
416-288-0800
Fax:
416-288-8038
| Book Showing | Email a Friend |
Jump To:
At a Glance:
| Type: | Freehold - Semi-Detached |
| Area: | Toronto |
| Municipality: | Toronto E03 |
| Neighbourhood: | Danforth Village-East York |
| Style: | 2-Storey |
| Tax: | $4,728.06 |
| Beds: | 3+1 |
| Baths: | 2 |
| Fireplace: | N |
| Pool: | None |
Locatin Map:
Payment Calculator:

