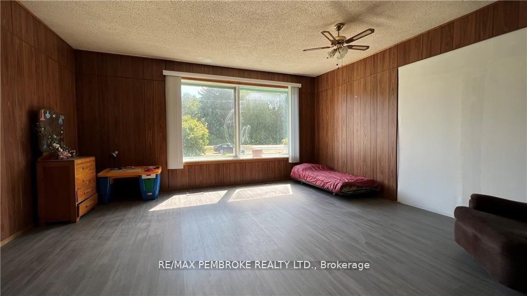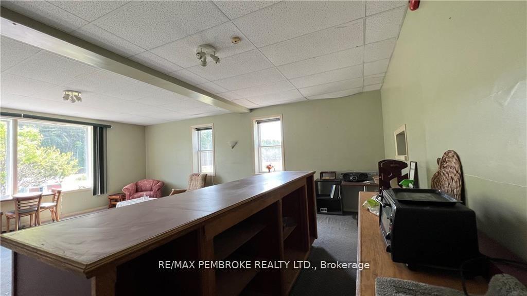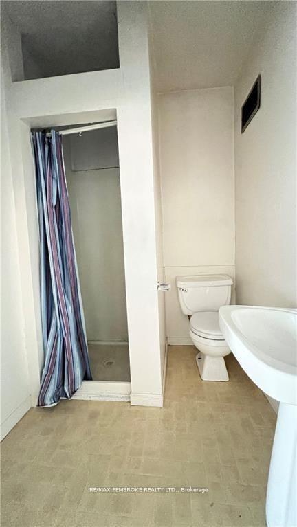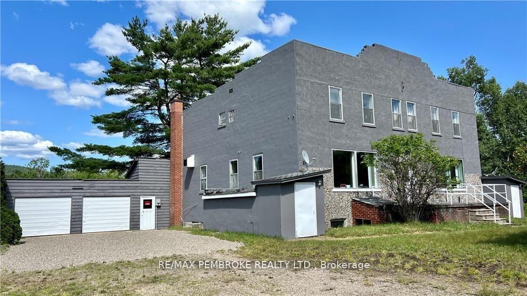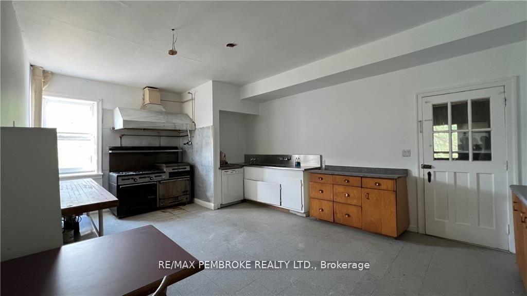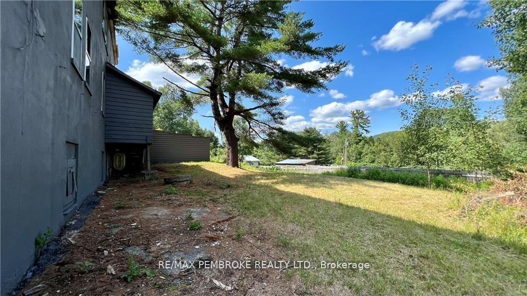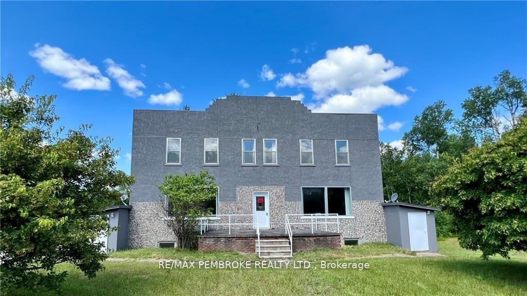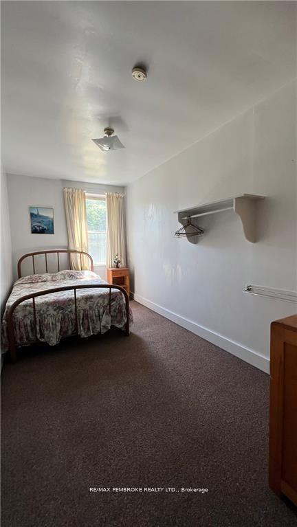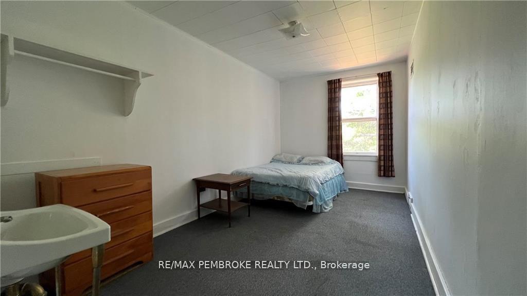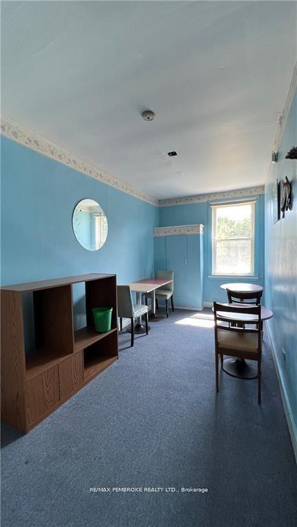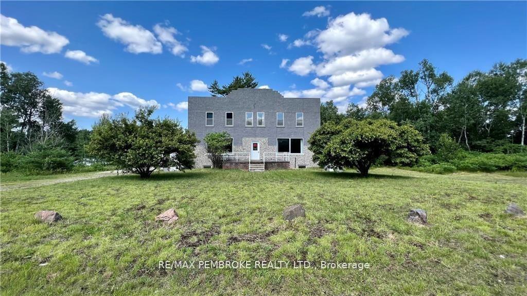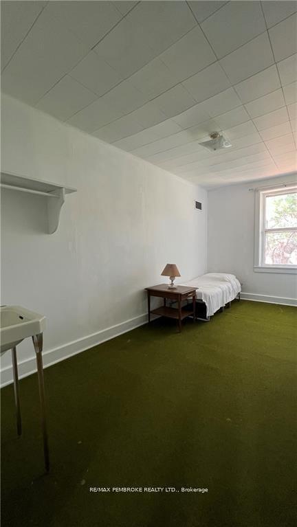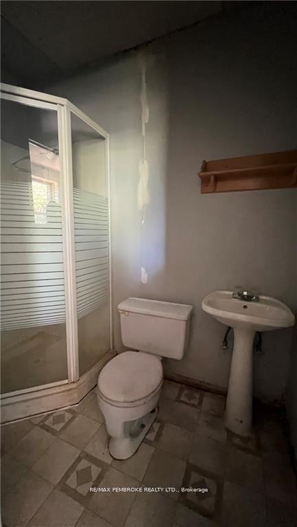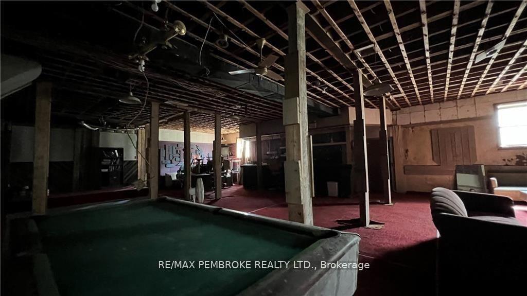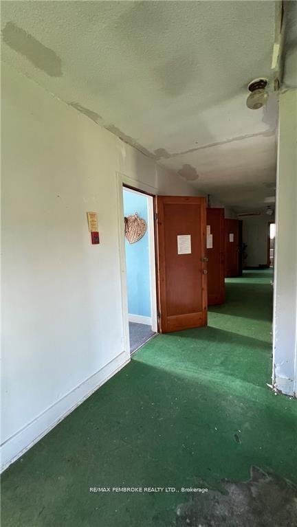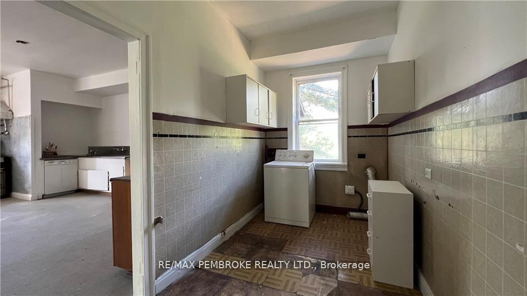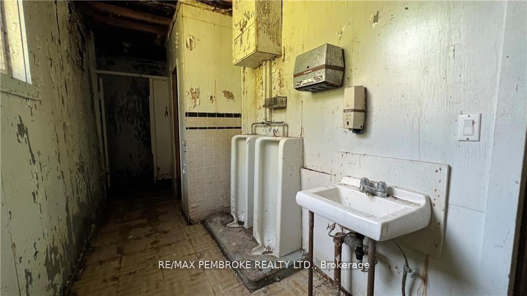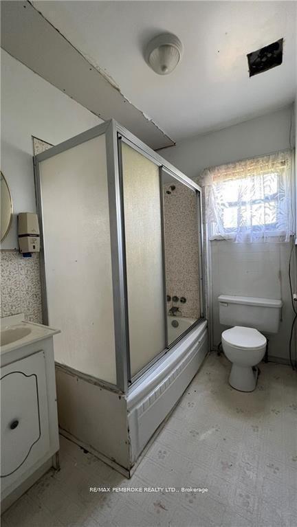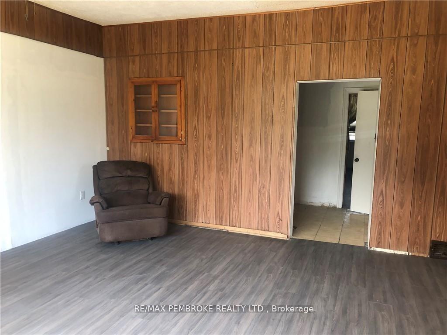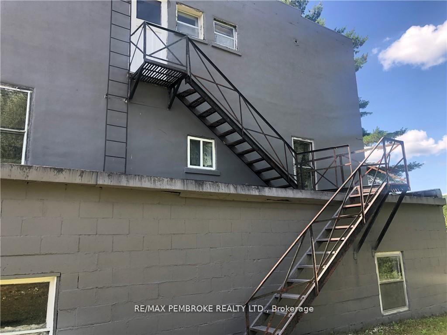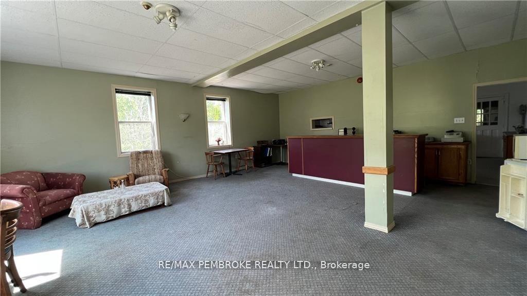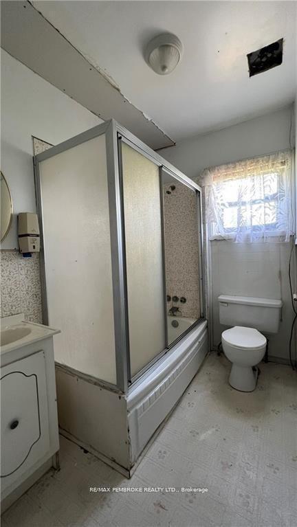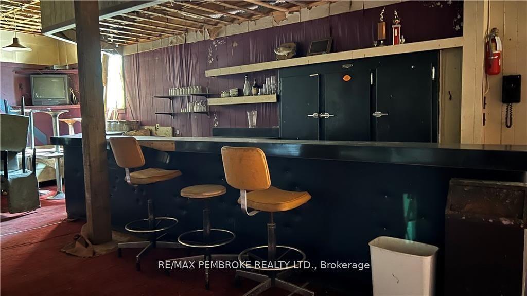$149,000
Available - For Sale
Listing ID: X12129862
40650 Highway 17 High , Head, Clara and Maria, K0J 2K0, Renfrew
| One of a kind LARGE residential home located in Stonecliffe. This property will no doubt make you the talk of the town! Bring your dreams, your imagination and your tools to turn this unique property to life. This piece of history will need renovations before it is habitable. The main floor boasts a large kitchen, massive dining area, oversized living room, laundry room, powder room, as well as a bedroom with huge walk in closet potential. The second floor has more bedrooms and bathrooms than the average family will ever need only opening up the options to future room configurations and ensuites. The lower level is where you could create the ultimate family and friends entertainment area with 9'9" ceilings. Attached double car garage. Complete with wet bar, wood fire place and two walk outs. Book your showing today. |
| Price | $149,000 |
| Taxes: | $827.85 |
| Occupancy: | Vacant |
| Address: | 40650 Highway 17 High , Head, Clara and Maria, K0J 2K0, Renfrew |
| Directions/Cross Streets: | Highway 17 |
| Rooms: | 16 |
| Rooms +: | 1 |
| Bedrooms: | 9 |
| Bedrooms +: | 0 |
| Family Room: | T |
| Basement: | Full, Partially Fi |
| Level/Floor | Room | Length(ft) | Width(ft) | Descriptions | |
| Room 1 | Main | Foyer | 16.66 | 7.48 | |
| Room 2 | Main | Dining Ro | 25.06 | 21.06 | |
| Room 3 | Main | Living Ro | 17.97 | 16.4 | |
| Room 4 | Main | Bedroom | 15.38 | 8.5 | |
| Room 5 | Main | Other | 15.55 | 6.72 | |
| Room 6 | Main | Laundry | 15.48 | 6.66 | |
| Room 7 | Main | Kitchen | 21.22 | 13.91 | |
| Room 8 | Second | Bedroom | 15.65 | 8.56 | |
| Room 9 | Second | Bedroom | 15.81 | 14.73 | |
| Room 10 | Second | Bedroom | 15.65 | 7.41 | |
| Room 11 | Second | Bedroom | 14.73 | 7.15 | |
| Room 12 | Second | Bedroom | 15.65 | 7.41 | |
| Room 13 | Second | Bedroom | 14.66 | 7.41 | |
| Room 14 | Second | Bedroom | 14.66 | 7.41 | |
| Room 15 | Second | Bedroom | 14.66 | 8.66 |
| Washroom Type | No. of Pieces | Level |
| Washroom Type 1 | 4 | Main |
| Washroom Type 2 | 4 | Second |
| Washroom Type 3 | 3 | Second |
| Washroom Type 4 | 2 | Basement |
| Washroom Type 5 | 0 |
| Total Area: | 0.00 |
| Property Type: | Detached |
| Style: | 2-Storey |
| Exterior: | Stone, Stucco (Plaster) |
| Garage Type: | Attached |
| Drive Parking Spaces: | 4 |
| Pool: | None |
| Approximatly Square Footage: | 3500-5000 |
| CAC Included: | N |
| Water Included: | N |
| Cabel TV Included: | N |
| Common Elements Included: | N |
| Heat Included: | N |
| Parking Included: | N |
| Condo Tax Included: | N |
| Building Insurance Included: | N |
| Fireplace/Stove: | Y |
| Heat Type: | Forced Air |
| Central Air Conditioning: | None |
| Central Vac: | N |
| Laundry Level: | Syste |
| Ensuite Laundry: | F |
| Sewers: | Septic |
$
%
Years
This calculator is for demonstration purposes only. Always consult a professional
financial advisor before making personal financial decisions.
| Although the information displayed is believed to be accurate, no warranties or representations are made of any kind. |
| RE/MAX PEMBROKE REALTY LTD. |
|
|

Anita D'mello
Sales Representative
Dir:
416-795-5761
Bus:
416-288-0800
Fax:
416-288-8038
| Book Showing | Email a Friend |
Jump To:
At a Glance:
| Type: | Freehold - Detached |
| Area: | Renfrew |
| Municipality: | Head, Clara and Maria |
| Neighbourhood: | 512 - Head Twp |
| Style: | 2-Storey |
| Tax: | $827.85 |
| Beds: | 9 |
| Baths: | 6 |
| Fireplace: | Y |
| Pool: | None |
Locatin Map:
Payment Calculator:

