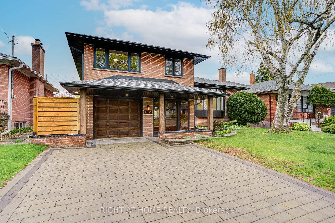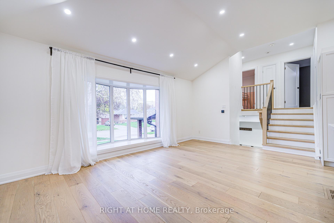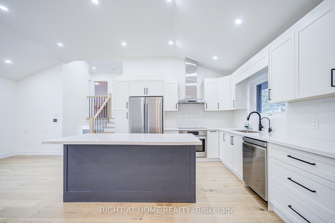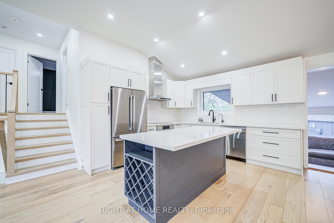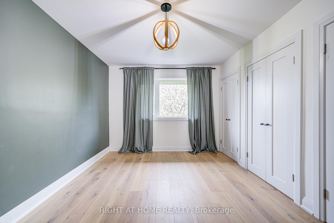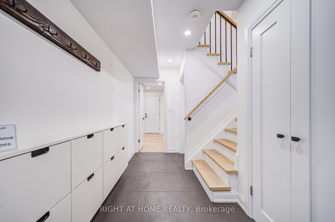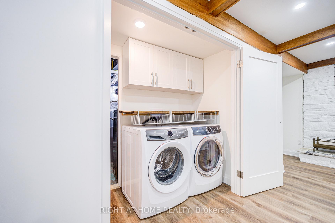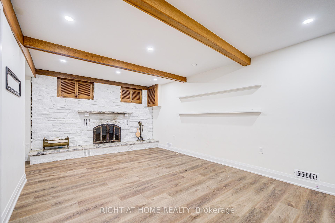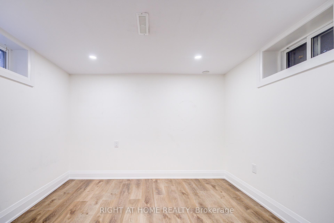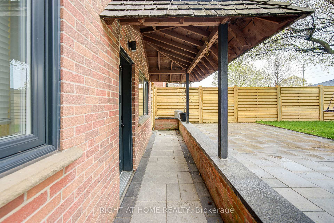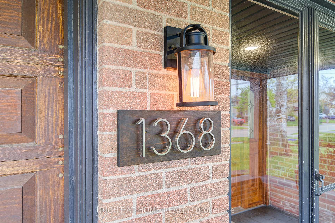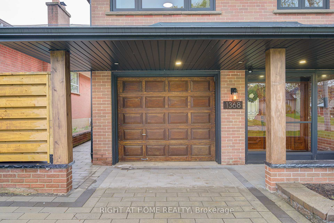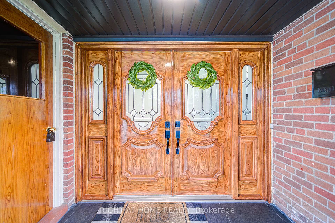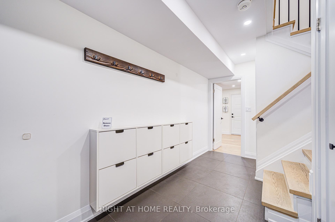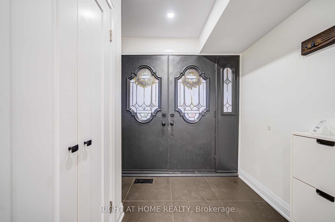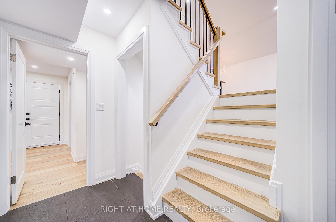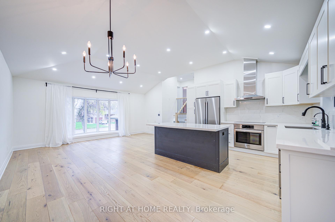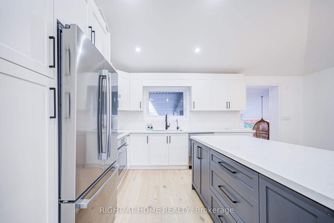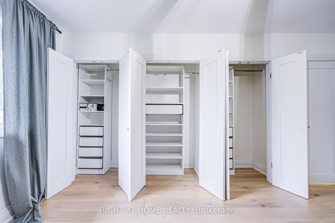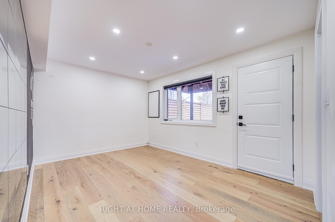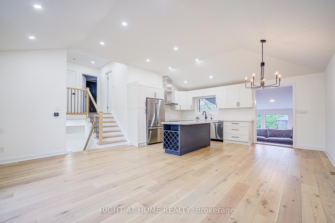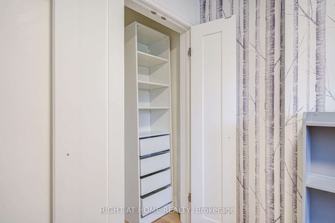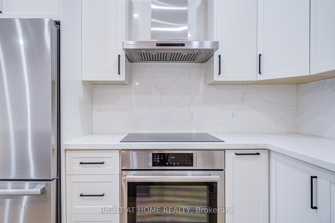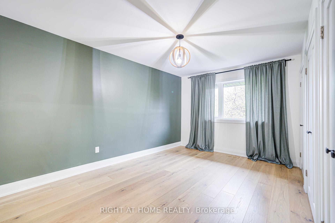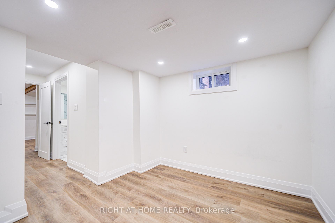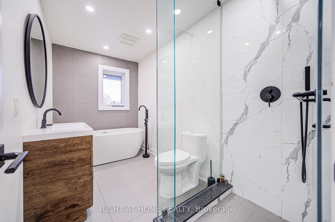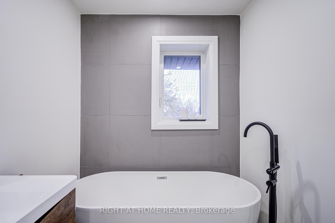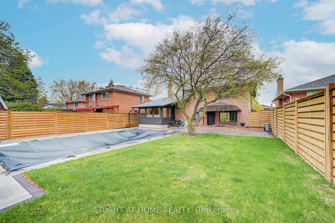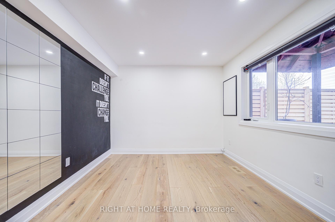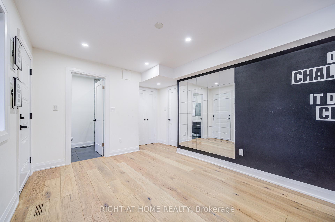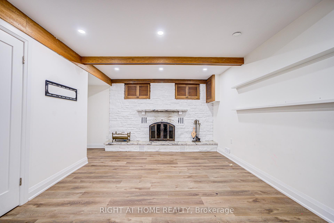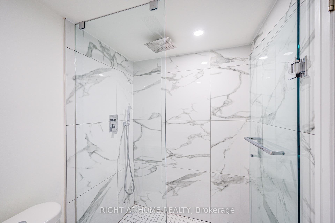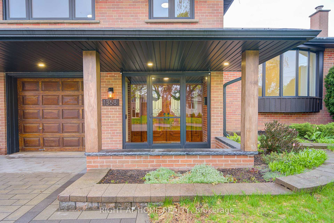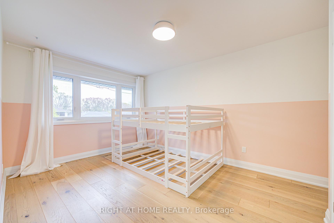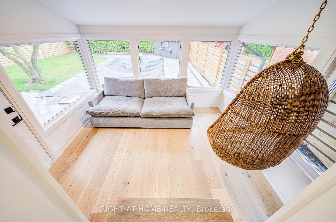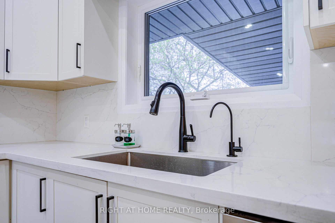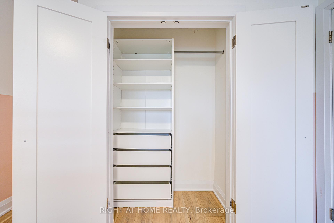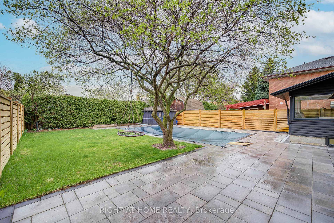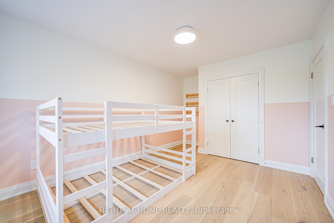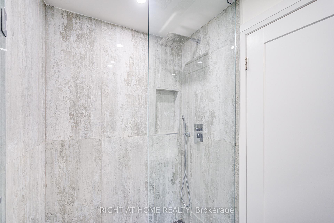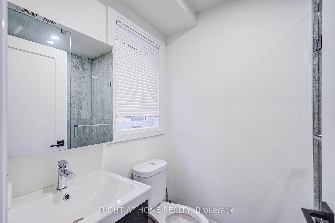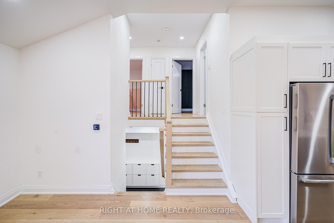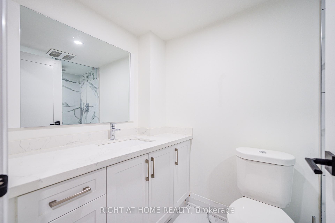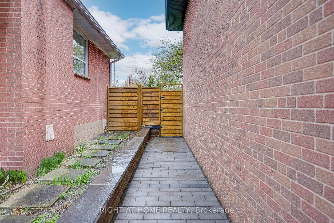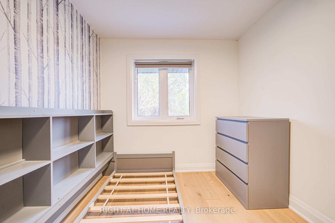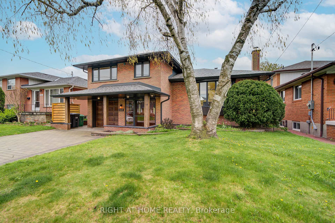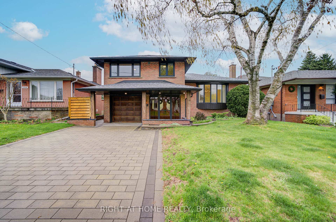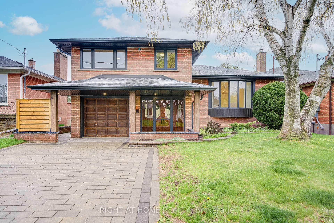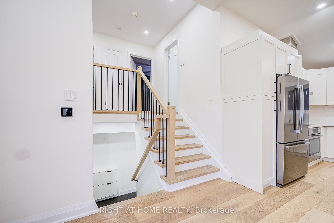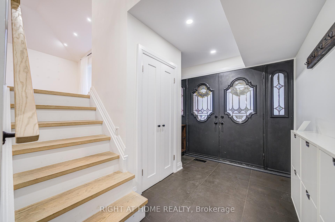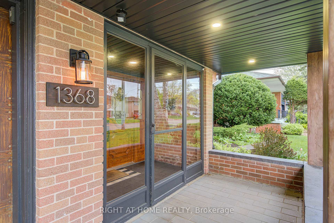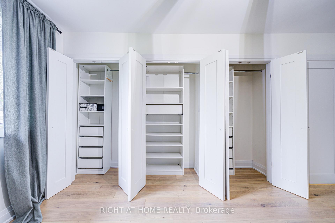$4,800
Available - For Rent
Listing ID: W12132503
1368 Strathy Aven , Mississauga, L5E 2L2, Peel
| Well-Built Fully Renovated Modern Sidesplit, 3 + 2 Bdrm Home On Large 50X120' Lot. Built-In Garage. Sun-Filled Combined Living/Dining Room With Bay Window O/Looking Frontyard. Open Concept Kitchen With Stainless Steel Appliances, Stunning Quartz Countertop, Kitchen Island. Vented Sunroom Addition With Wall-To-Wall Windows Walk-Out To Patio. Full Private Backyard. Walking Distance To Schools, Parks & Library, Near Golf Course, Mall & Lakeshore |
| Price | $4,800 |
| Taxes: | $0.00 |
| Occupancy: | Vacant |
| Address: | 1368 Strathy Aven , Mississauga, L5E 2L2, Peel |
| Directions/Cross Streets: | Cawthra/QEW |
| Rooms: | 8 |
| Rooms +: | 3 |
| Bedrooms: | 3 |
| Bedrooms +: | 2 |
| Family Room: | T |
| Basement: | Finished |
| Furnished: | Part |
| Level/Floor | Room | Length(ft) | Width(ft) | Descriptions | |
| Room 1 | Main | Bedroom 4 | 15.42 | 10.04 | Hardwood Floor, 3 Pc Ensuite, W/O To Patio |
| Room 2 | In Between | Living Ro | 24.99 | 18.01 | Hardwood Floor, Combined w/Dining, Bay Window |
| Room 3 | In Between | Dining Ro | 24.99 | 18.01 | Hardwood Floor, Combined w/Living, W/O To Sunroom |
| Room 4 | In Between | Kitchen | 24.99 | 18.01 | Hardwood Floor, Open Concept, Stainless Steel Appl |
| Room 5 | In Between | Sunroom | 11.05 | 9.71 | Hardwood Floor, Enclosed, W/O To Pool |
| Room 6 | Upper | Primary B | 15.12 | 10.27 | Hardwood Floor, His and Hers Closets, Overlooks Backyard |
| Room 7 | Upper | Bedroom 2 | 15.91 | 10.3 | Hardwood Floor, Closet, Overlooks Frontyard |
| Room 8 | Upper | Bedroom 3 | 10 | 8.2 | Hardwood Floor, Closet, Overlooks Frontyard |
| Room 9 | Basement | Family Ro | 17.97 | 14.43 | Vinyl Floor, Stone Fireplace, B/I Bookcase |
| Room 10 | Basement | Bedroom 5 | 10.2 | 9.18 | Vinyl Floor, 3 Pc Ensuite |
| Room 11 | Basement | Workshop | 10.2 | 9.18 | Concrete Floor |
| Room 12 | Main | Foyer | Tile Floor, Enclosed, Access To Garage |
| Washroom Type | No. of Pieces | Level |
| Washroom Type 1 | 5 | Upper |
| Washroom Type 2 | 4 | Main |
| Washroom Type 3 | 4 | Basement |
| Washroom Type 4 | 0 | |
| Washroom Type 5 | 0 |
| Total Area: | 0.00 |
| Property Type: | Detached |
| Style: | Sidesplit 4 |
| Exterior: | Brick |
| Garage Type: | Built-In |
| (Parking/)Drive: | Private |
| Drive Parking Spaces: | 2 |
| Park #1 | |
| Parking Type: | Private |
| Park #2 | |
| Parking Type: | Private |
| Pool: | None |
| Laundry Access: | In Basement |
| Other Structures: | Garden Shed |
| Approximatly Square Footage: | 1500-2000 |
| Property Features: | Fenced Yard, Golf |
| CAC Included: | N |
| Water Included: | N |
| Cabel TV Included: | N |
| Common Elements Included: | N |
| Heat Included: | N |
| Parking Included: | Y |
| Condo Tax Included: | N |
| Building Insurance Included: | N |
| Fireplace/Stove: | Y |
| Heat Type: | Forced Air |
| Central Air Conditioning: | Central Air |
| Central Vac: | N |
| Laundry Level: | Syste |
| Ensuite Laundry: | F |
| Sewers: | Sewer |
| Although the information displayed is believed to be accurate, no warranties or representations are made of any kind. |
| RIGHT AT HOME REALTY |
|
|

Anita D'mello
Sales Representative
Dir:
416-795-5761
Bus:
416-288-0800
Fax:
416-288-8038
| Virtual Tour | Book Showing | Email a Friend |
Jump To:
At a Glance:
| Type: | Freehold - Detached |
| Area: | Peel |
| Municipality: | Mississauga |
| Neighbourhood: | Lakeview |
| Style: | Sidesplit 4 |
| Beds: | 3+2 |
| Baths: | 3 |
| Fireplace: | Y |
| Pool: | None |
Locatin Map:

