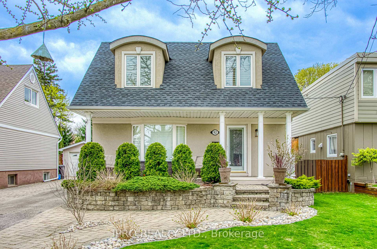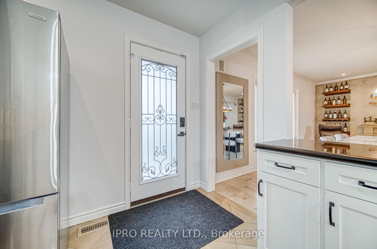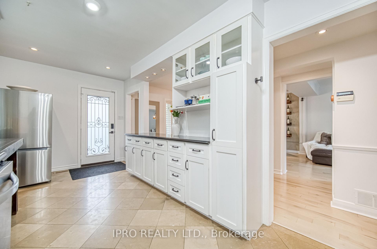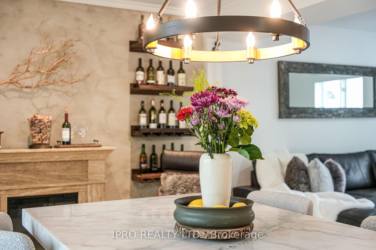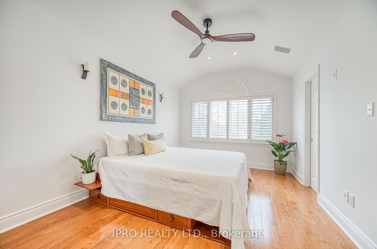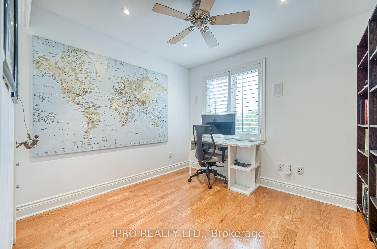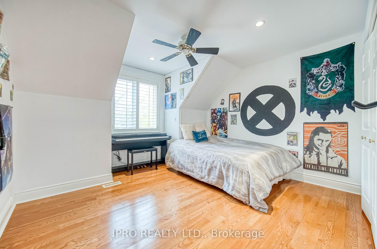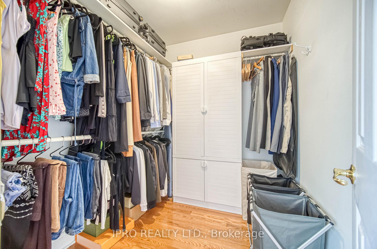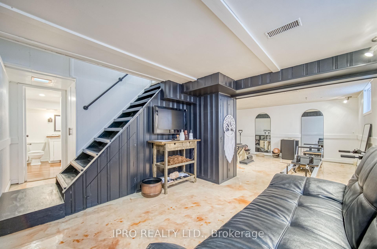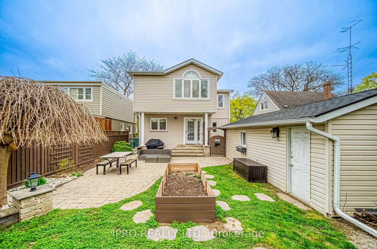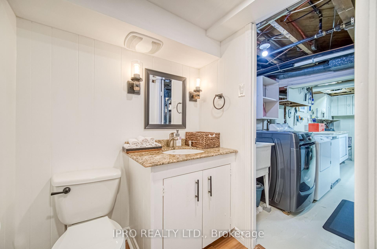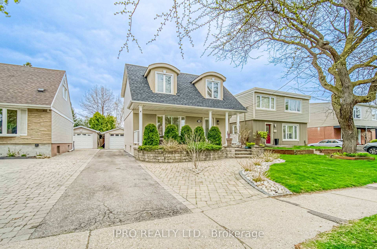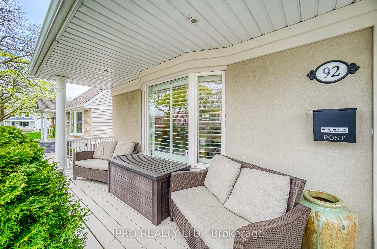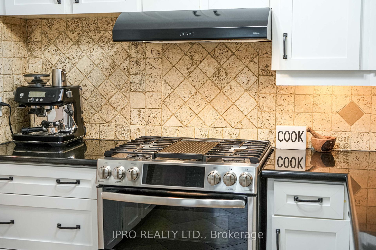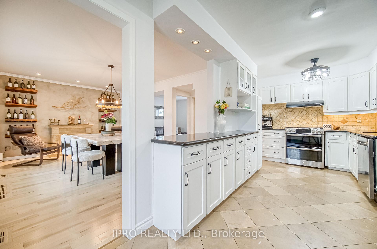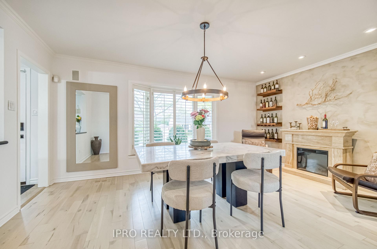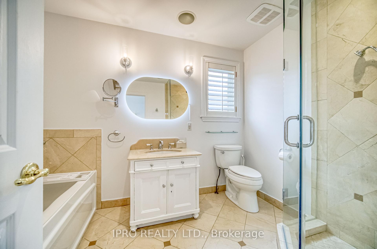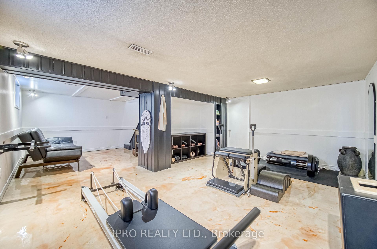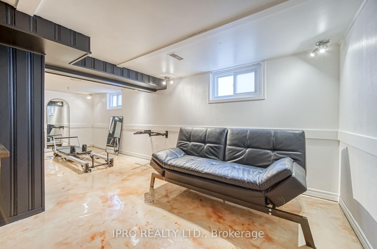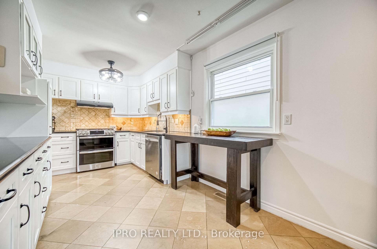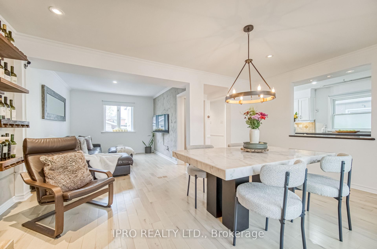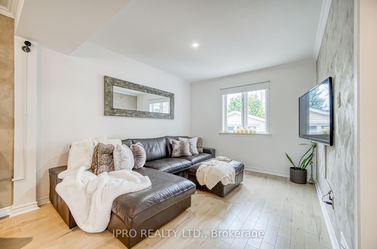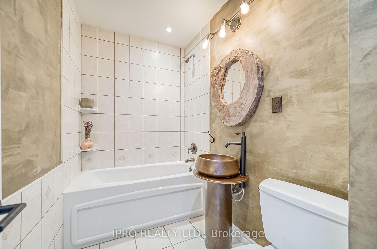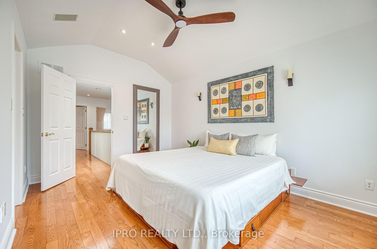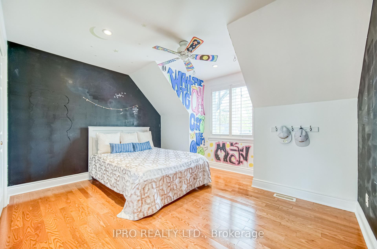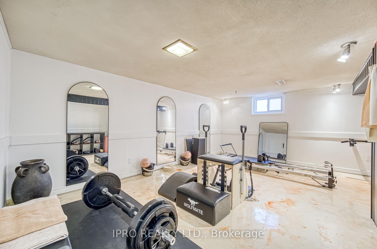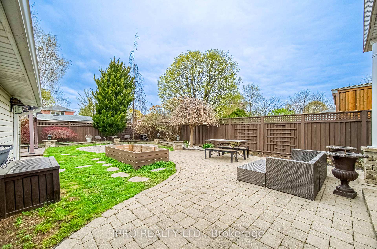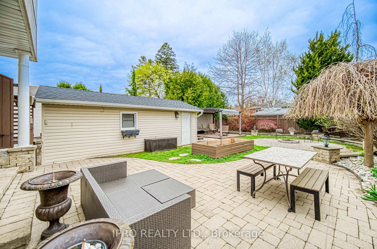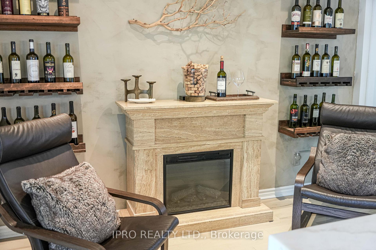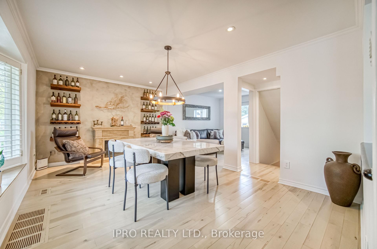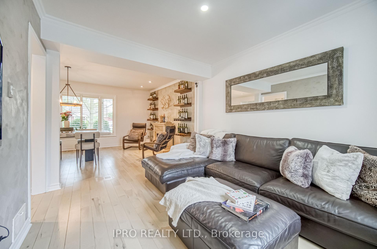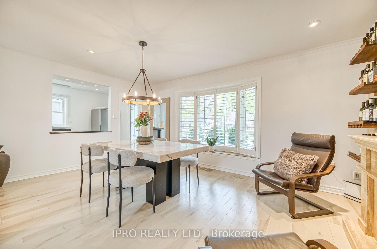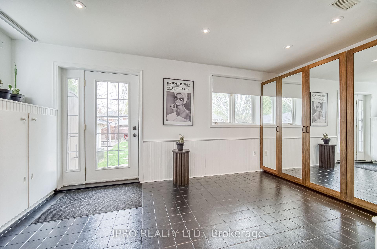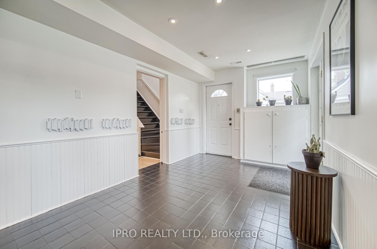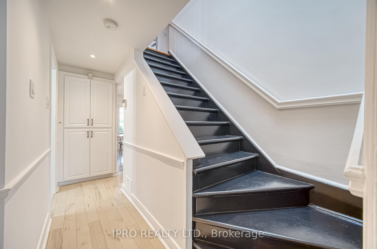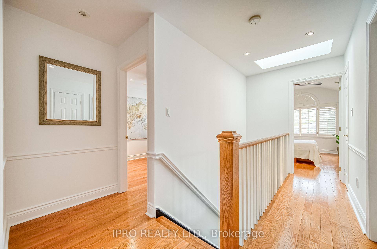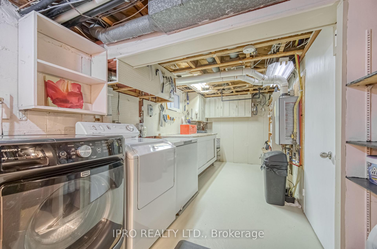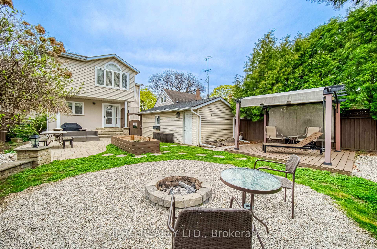$1,820,000
Available - For Sale
Listing ID: W12132427
92 Delma Driv , Toronto, M8W 4P1, Toronto
| Welcome to a beautifully appointed four-bedroom, three-and-a-half-bath detached home inprestigious West Alderwood, where thoughtful design and modern conveniences come together to offer an exceptional quality of life. Surrounded by professionally landscaped gardens and upgraded with in-ground sprinklers, in-ceiling speakers, and heated bathroom floors, every detail has been carefully considered for everyday comfort and elegance.Inside, the layout is refined yet functional, offering generous principal rooms and a finished basement that provides added flexibility. Outdoors, the private backyard includes a built-inBBQ gas line, creating the perfect setting for summer dining and relaxation. This home is great for a young family and is ideal for entertaining, remote work, or hosting over night guests. Perfectly positioned within walking distance of a French immersion school, a nearby Catholic school, grocery stores, Sherway Gardens, Long Branch GO Station, Etobicoke Valley, MarieCurtis Park, and a full-service community centre featuring a pool, skating rink, and tennis courts. With quick access to the Gardiner Expressway, QEW, and Hwy 427, commuting is seamless in every direction.A rare opportunity to enjoy space, style, and a lifestyle thats second to none in one of Etobicokes most sought-after neighbourhoods. |
| Price | $1,820,000 |
| Taxes: | $5708.01 |
| Assessment Year: | 2024 |
| Occupancy: | Owner |
| Address: | 92 Delma Driv , Toronto, M8W 4P1, Toronto |
| Directions/Cross Streets: | Brown line and Whaley Dr |
| Rooms: | 11 |
| Rooms +: | 2 |
| Bedrooms: | 4 |
| Bedrooms +: | 1 |
| Family Room: | F |
| Basement: | Finished |
| Level/Floor | Room | Length(ft) | Width(ft) | Descriptions | |
| Room 1 | Ground | Living Ro | 8.95 | 12.27 | Hardwood Floor, Large Window |
| Room 2 | Ground | Dining Ro | 16.66 | 10.89 | Hardwood Floor, Overlooks Backyard |
| Room 3 | Ground | Kitchen | 8.3 | 17.91 | Tile Floor, Granite Counters, Backsplash |
| Room 4 | Ground | Sitting | 15.65 | 8.89 | Tile Floor, Pot Lights, W/O To Yard |
| Room 5 | Second | Primary B | 10.73 | 14.56 | Walk-In Closet(s), 4 Pc Ensuite, Hardwood Floor |
| Room 6 | Second | Bedroom 2 | 8.95 | 8.95 | Hardwood Floor, Pot Lights, Above Grade Window |
| Room 7 | Second | Bedroom 3 | 11.94 | 11.78 | Hardwood Floor, Pot Lights, Above Grade Window |
| Room 8 | Second | Bedroom 4 | 12.69 | 11.78 | Hardwood Floor, Pot Lights, Above Grade Window |
| Room 9 | Lower | Recreatio | 9.25 | 10.2 | Concrete Floor, Window |
| Room 10 | Lower | Exercise | 16.96 | 13.28 | Concrete Floor, Window, 2 Pc Bath |
| Room 11 | Lower | Laundry | 15.65 | 17.65 |
| Washroom Type | No. of Pieces | Level |
| Washroom Type 1 | 3 | Ground |
| Washroom Type 2 | 4 | Second |
| Washroom Type 3 | 3 | Second |
| Washroom Type 4 | 2 | Basement |
| Washroom Type 5 | 0 | |
| Washroom Type 6 | 3 | Ground |
| Washroom Type 7 | 4 | Second |
| Washroom Type 8 | 3 | Second |
| Washroom Type 9 | 2 | Basement |
| Washroom Type 10 | 0 |
| Total Area: | 0.00 |
| Property Type: | Detached |
| Style: | 2-Storey |
| Exterior: | Stucco (Plaster) |
| Garage Type: | Detached |
| (Parking/)Drive: | Private |
| Drive Parking Spaces: | 3 |
| Park #1 | |
| Parking Type: | Private |
| Park #2 | |
| Parking Type: | Private |
| Pool: | None |
| Other Structures: | Fence - Full, |
| Approximatly Square Footage: | 1500-2000 |
| Property Features: | Arts Centre, Hospital |
| CAC Included: | N |
| Water Included: | N |
| Cabel TV Included: | N |
| Common Elements Included: | N |
| Heat Included: | N |
| Parking Included: | N |
| Condo Tax Included: | N |
| Building Insurance Included: | N |
| Fireplace/Stove: | N |
| Heat Type: | Forced Air |
| Central Air Conditioning: | Central Air |
| Central Vac: | N |
| Laundry Level: | Syste |
| Ensuite Laundry: | F |
| Sewers: | Sewer |
$
%
Years
This calculator is for demonstration purposes only. Always consult a professional
financial advisor before making personal financial decisions.
| Although the information displayed is believed to be accurate, no warranties or representations are made of any kind. |
| IPRO REALTY LTD. |
|
|

Anita D'mello
Sales Representative
Dir:
416-795-5761
Bus:
416-288-0800
Fax:
416-288-8038
| Book Showing | Email a Friend |
Jump To:
At a Glance:
| Type: | Freehold - Detached |
| Area: | Toronto |
| Municipality: | Toronto W06 |
| Neighbourhood: | Alderwood |
| Style: | 2-Storey |
| Tax: | $5,708.01 |
| Beds: | 4+1 |
| Baths: | 4 |
| Fireplace: | N |
| Pool: | None |
Locatin Map:
Payment Calculator:

