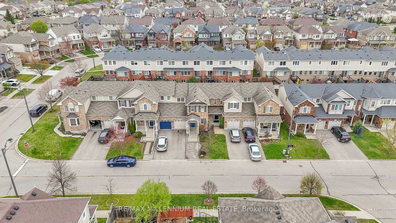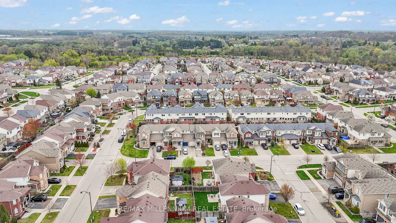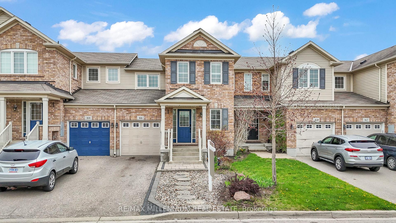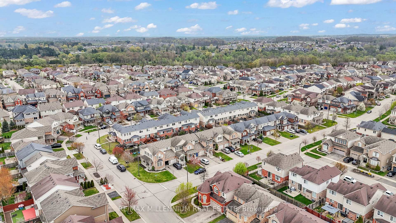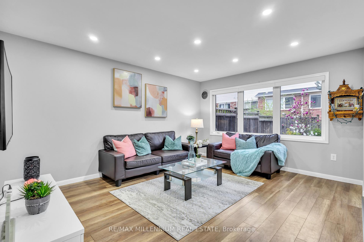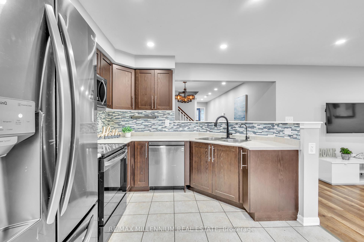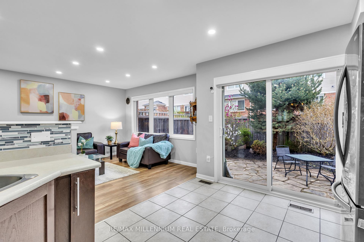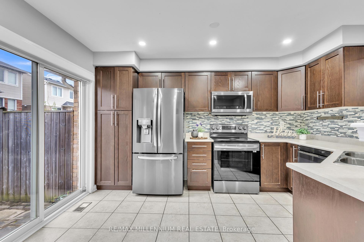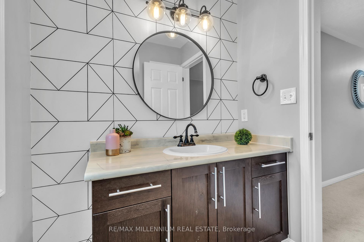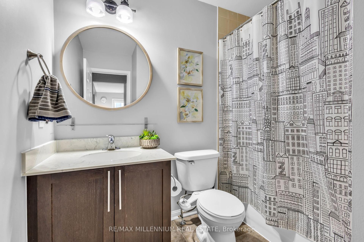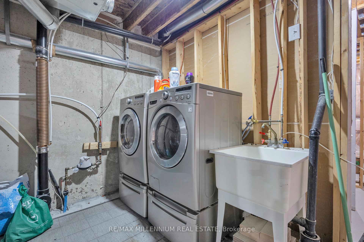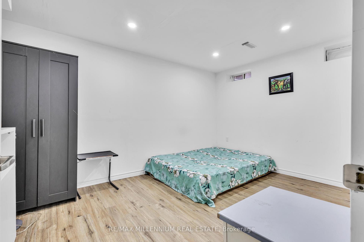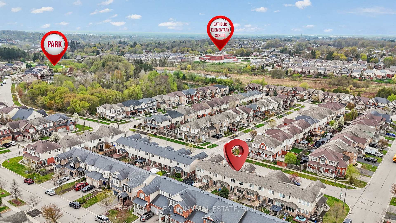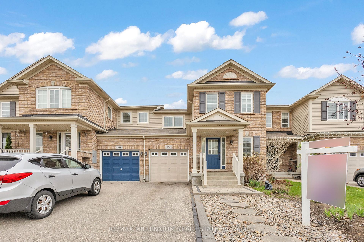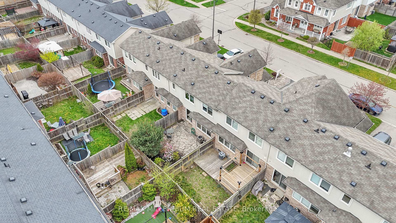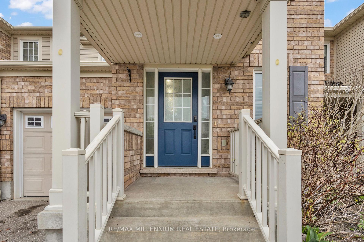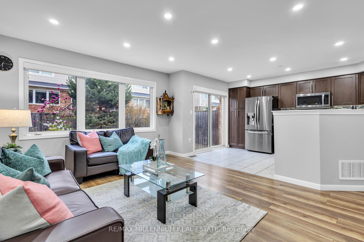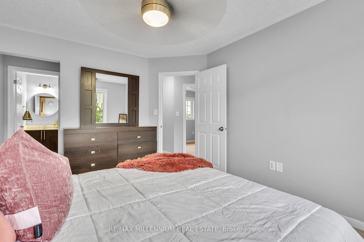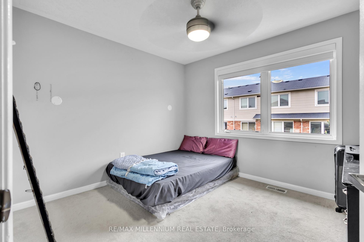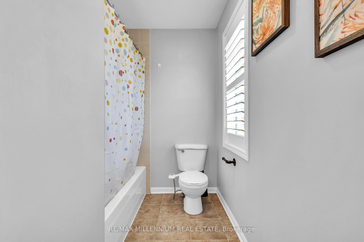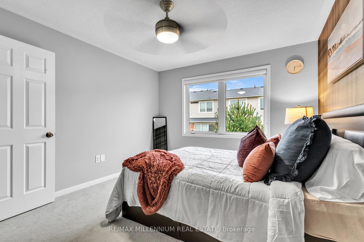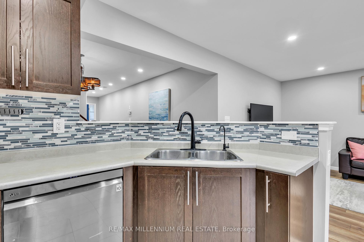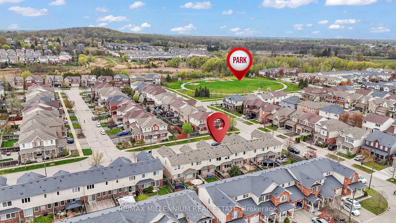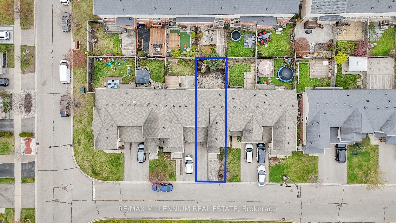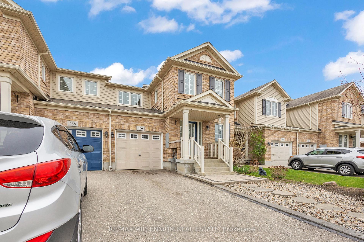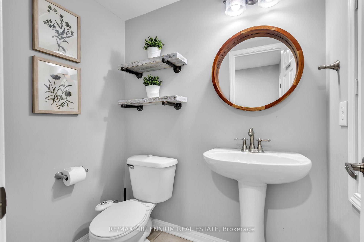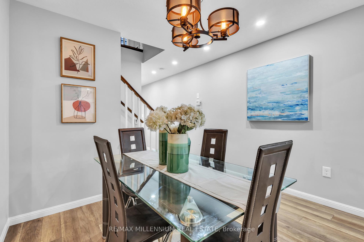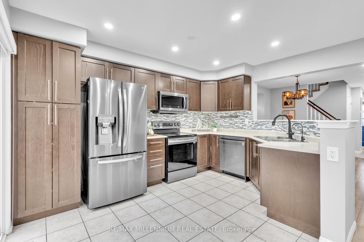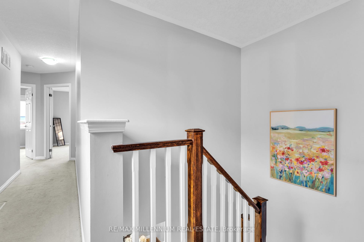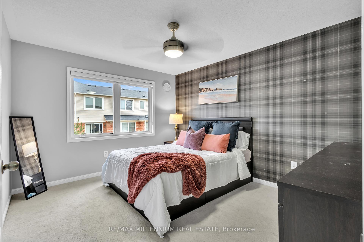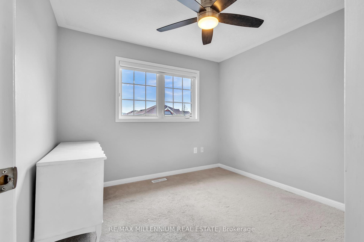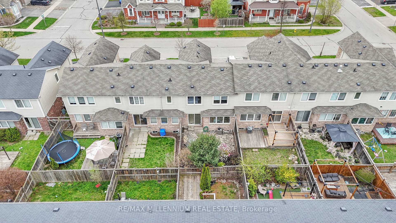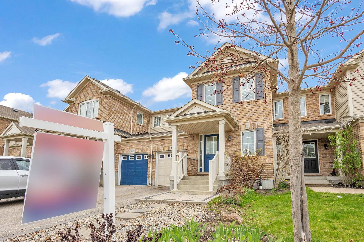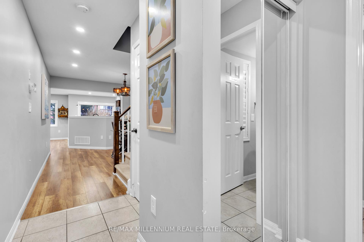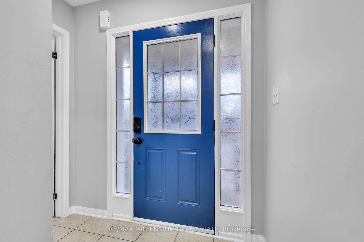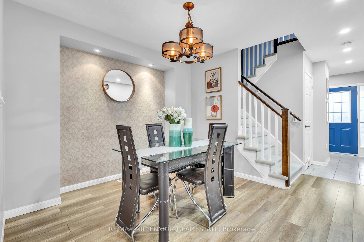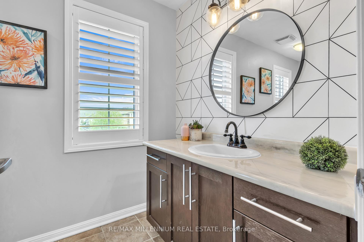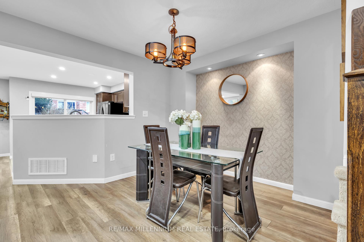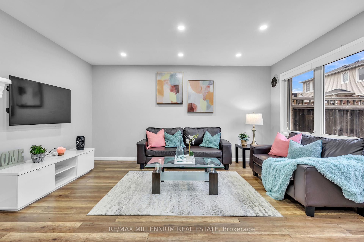$699,999
Available - For Sale
Listing ID: X12132814
166 Silverthorne Driv , Cambridge, N3C 0C3, Waterloo
| Beautifully upgraded Mattamy-built freehold townhome located in the sought-after Mill Pond community, just minutes from Hwy 401, schools, parks, and trails. This 3+1 bedroom, 2.5-bath home offers 3-car parking with no sidewalk, a fully landscaped front and backyard, and a bright open-concept main floor with upgraded laminate flooring, pot lights throughout, and custom zebra blinds. The modern kitchen flows seamlessly into the living and dining area, perfect for entertaining. Upstairs features a spacious primary bedroom with a walk-in closet and a 4-piece ensuite. Enjoy peace of mind with a new AC unit and new water heater (both 2023). The partially finished basement offers 1 bedroom with great potential for a future family room, full bathroom, or in-law suite. Situated on a quiet, family-friendly street and close to Silver heights Public and St. Gabriel Catholic Schools, this move-in ready home offers comfort, convenience, and value in one of the area's most desirable neighbourhoods. |
| Price | $699,999 |
| Taxes: | $4037.00 |
| Assessment Year: | 2024 |
| Occupancy: | Owner |
| Address: | 166 Silverthorne Driv , Cambridge, N3C 0C3, Waterloo |
| Directions/Cross Streets: | Blackridge Rd and Michigan Ave |
| Rooms: | 6 |
| Rooms +: | 1 |
| Bedrooms: | 3 |
| Bedrooms +: | 1 |
| Family Room: | F |
| Basement: | Partially Fi |
| Level/Floor | Room | Length(ft) | Width(ft) | Descriptions | |
| Room 1 | Main | Family Ro | 14.99 | 12.2 | Open Concept, Large Window, Overlooks Backyard |
| Room 2 | Main | Kitchen | 12.99 | 10 | Eat-in Kitchen, Ceramic Floor, Stainless Steel Appl |
| Room 3 | Main | Dining Ro | 11.81 | 10 | Open Concept, Laminate |
| Room 4 | Main | Breakfast | 12.99 | 11.25 | Ceramic Floor, Combined w/Kitchen, B/I Appliances |
| Room 5 | Second | Primary B | 12.99 | 11.25 | Broadloom, Walk-In Closet(s), 4 Pc Ensuite |
| Room 6 | Second | Bedroom 2 | 10.69 | 10 | Broadloom |
| Room 7 | Second | Bedroom 3 | 10.59 | 10 | Broadloom |
| Room 8 | Basement | Bedroom 4 | Separate Room |
| Washroom Type | No. of Pieces | Level |
| Washroom Type 1 | 2 | Main |
| Washroom Type 2 | 4 | Second |
| Washroom Type 3 | 3 | Second |
| Washroom Type 4 | 0 | |
| Washroom Type 5 | 0 |
| Total Area: | 0.00 |
| Approximatly Age: | 16-30 |
| Property Type: | Att/Row/Townhouse |
| Style: | 2-Storey |
| Exterior: | Brick |
| Garage Type: | Attached |
| (Parking/)Drive: | Available |
| Drive Parking Spaces: | 2 |
| Park #1 | |
| Parking Type: | Available |
| Park #2 | |
| Parking Type: | Available |
| Pool: | None |
| Approximatly Age: | 16-30 |
| Approximatly Square Footage: | 1100-1500 |
| Property Features: | Fenced Yard, Park |
| CAC Included: | N |
| Water Included: | N |
| Cabel TV Included: | N |
| Common Elements Included: | N |
| Heat Included: | N |
| Parking Included: | N |
| Condo Tax Included: | N |
| Building Insurance Included: | N |
| Fireplace/Stove: | N |
| Heat Type: | Forced Air |
| Central Air Conditioning: | Central Air |
| Central Vac: | N |
| Laundry Level: | Syste |
| Ensuite Laundry: | F |
| Sewers: | Sewer |
$
%
Years
This calculator is for demonstration purposes only. Always consult a professional
financial advisor before making personal financial decisions.
| Although the information displayed is believed to be accurate, no warranties or representations are made of any kind. |
| RE/MAX MILLENNIUM REAL ESTATE |
|
|

Anita D'mello
Sales Representative
Dir:
416-795-5761
Bus:
416-288-0800
Fax:
416-288-8038
| Book Showing | Email a Friend |
Jump To:
At a Glance:
| Type: | Freehold - Att/Row/Townhouse |
| Area: | Waterloo |
| Municipality: | Cambridge |
| Neighbourhood: | Dufferin Grove |
| Style: | 2-Storey |
| Approximate Age: | 16-30 |
| Tax: | $4,037 |
| Beds: | 3+1 |
| Baths: | 3 |
| Fireplace: | N |
| Pool: | None |
Locatin Map:
Payment Calculator:

