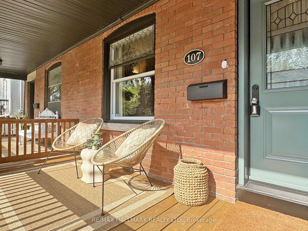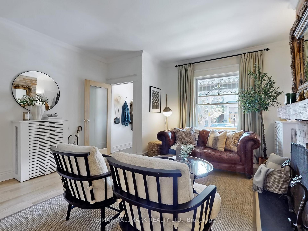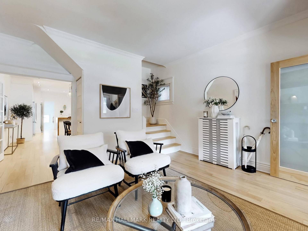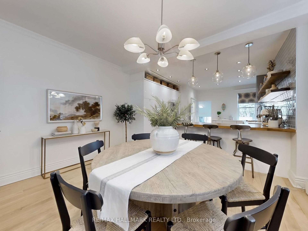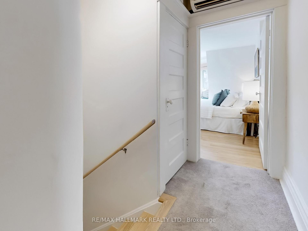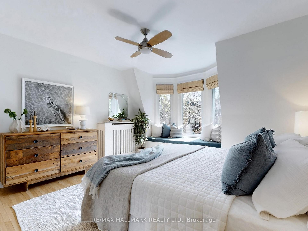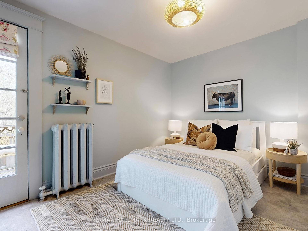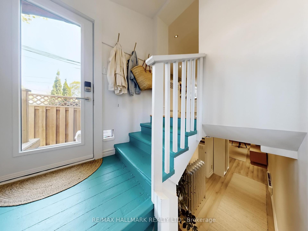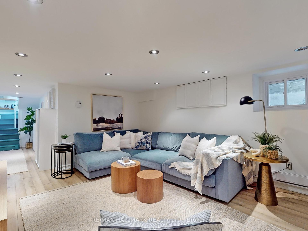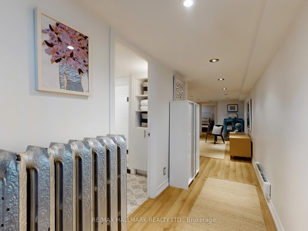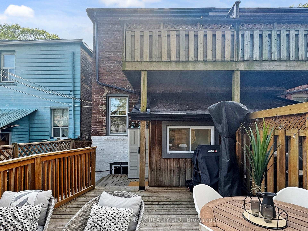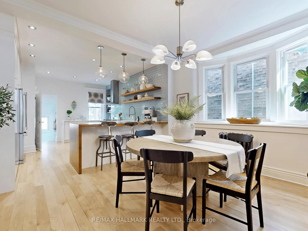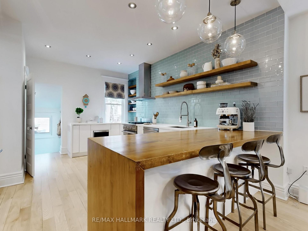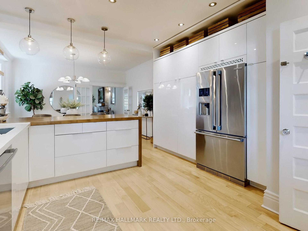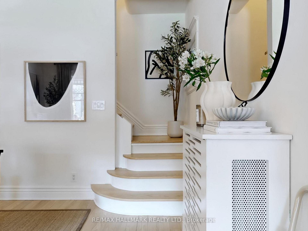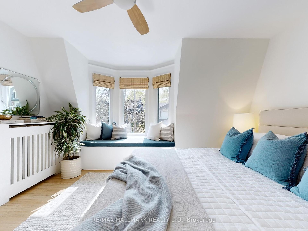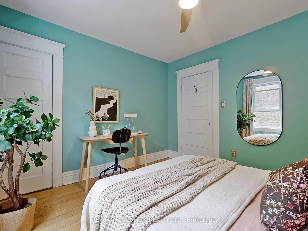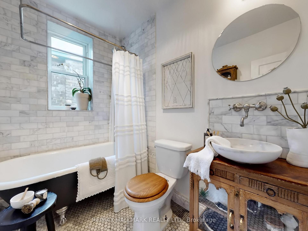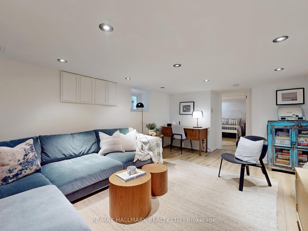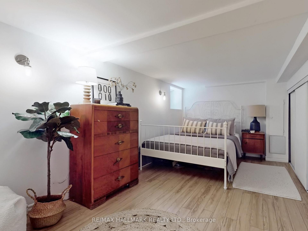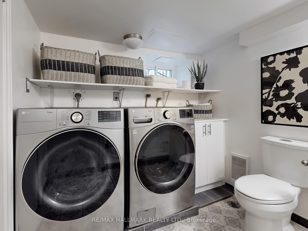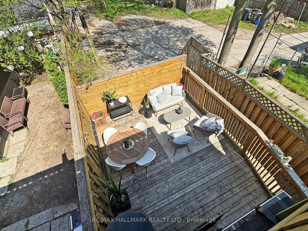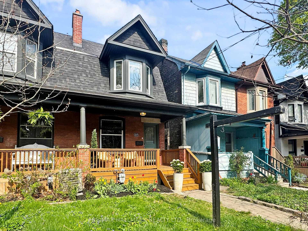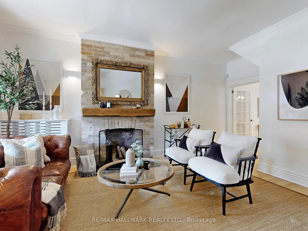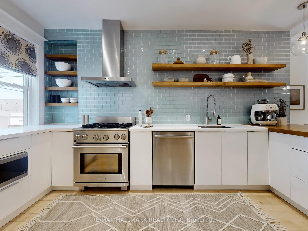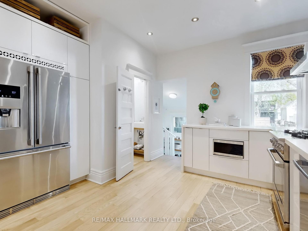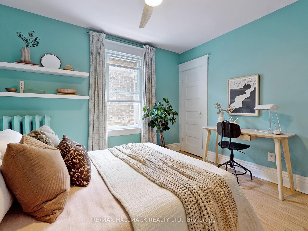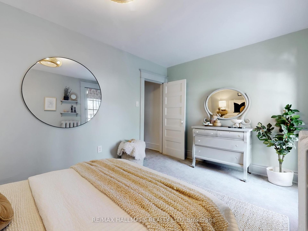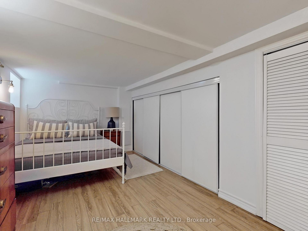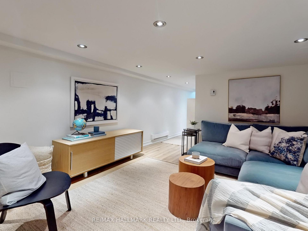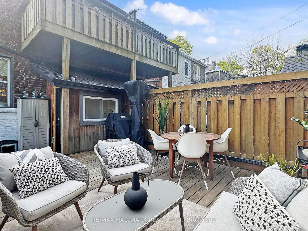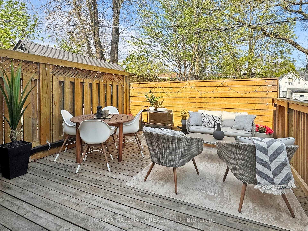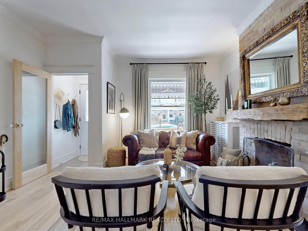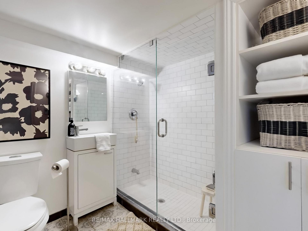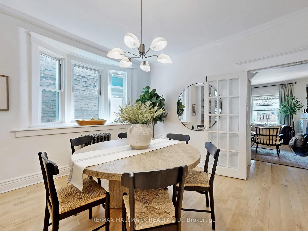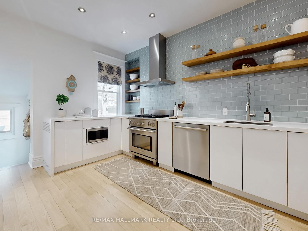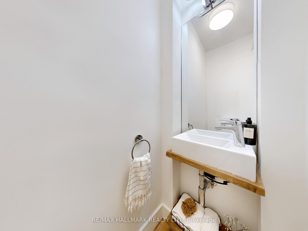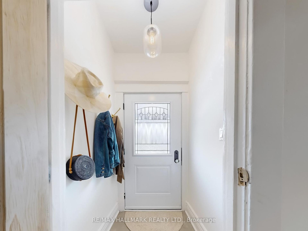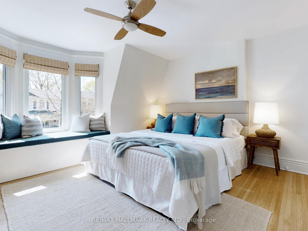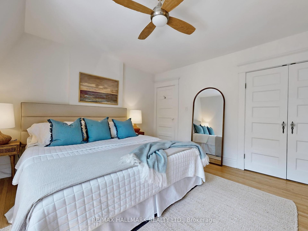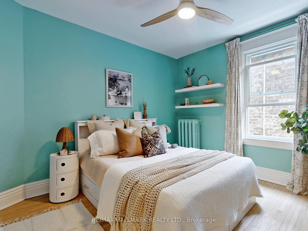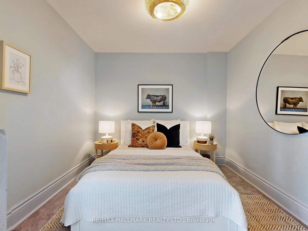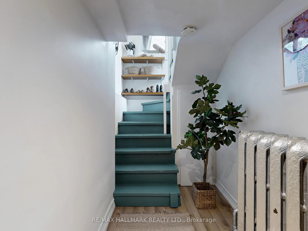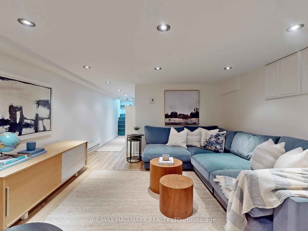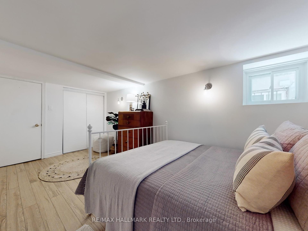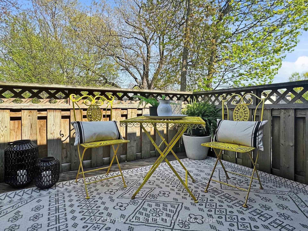$1,199,900
Available - For Sale
Listing ID: E12132815
107 Coady Aven , Toronto, M4M 2Y9, Toronto
| Cozy Into This Amazing Community On Coady Avenue And Live The Leslieville Experience. Celebrate The Classic Style Living Room With Updated Hardwood Floors Elegant Staircase And Open Concept Gourmet Kitchen With Custom Cabinetry. This Move In Ready 3+1 Bedroom Semi Awaits Your Arrival. The Updated Eat In Kitchen Includes Stainless Steel Appliances, Gas Stove, Corian Countertops And An Abundance of Cupboards, Providing Both Style And Functionality. This Residence Has A Fabulous Layout And A Seamless Blend Of Classic Charm With Modern Updates, Offering A Warm And Inviting Atmosphere For Families, Professionals And Creatives Alike. The Second Level Is Filled With Rays Of Natural Light And Spacious Bedrooms With Great Closet Space And Walk Out Deck At Rear. Enjoy The Fully Finished Basement With Separate Entrance, Stunning 3-Piece Bath With Heated Floors And Spacious Bedroom With Faux Plank Flooring. Situated Just Steps From Queen St. E., Schools and Library. Enjoy Your Summer Dayz People Watching On Your Front Porch Or A Quiet Summer BBQ's On Your Private Rear Wood Deck. Two Car Parking With Lane Access. This Home Places You In The Heart Of Leslieville Renowned For Its Eclectic Mix Of Boutique Shops, Cafes And Trendy Restaurants. Updates Include New Boiler 2024, Fascia, Soffit, Eavestrough 2025, Floors 2025, Front and Rear Doors 2025 and Waterproofing 2015 |
| Price | $1,199,900 |
| Taxes: | $6037.04 |
| Occupancy: | Owner |
| Address: | 107 Coady Aven , Toronto, M4M 2Y9, Toronto |
| Directions/Cross Streets: | Queen E. & Jones |
| Rooms: | 7 |
| Rooms +: | 2 |
| Bedrooms: | 3 |
| Bedrooms +: | 1 |
| Family Room: | F |
| Basement: | Finished, Separate Ent |
| Level/Floor | Room | Length(ft) | Width(ft) | Descriptions | |
| Room 1 | Main | Living Ro | 18.56 | 13.74 | Hardwood Floor, Brick Fireplace, West View |
| Room 2 | Main | Dining Ro | 15.09 | 11.74 | Hardwood Floor, Open Concept, Bay Window |
| Room 3 | Main | Kitchen | 15.42 | 10.66 | Hardwood Floor, Open Concept, Modern Kitchen |
| Room 4 | Second | Primary B | 14.66 | 13.48 | Hardwood Floor, Bay Window, West View |
| Room 5 | Second | Bedroom 2 | 11.51 | 10.43 | Hardwood Floor, Large Window, South View |
| Room 6 | Second | Bedroom 3 | 9.41 | 13.58 | Broadloom, W/O To Deck, East View |
| Room 7 | Basement | Recreatio | 16.5 | 12 | Laminate, Pot Lights, Open Concept |
| Room 8 | Basement | Bedroom | 15.74 | 8.59 | Laminate, Closet Organizers, Large Closet |
| Room 9 | Basement | Laundry | 7.08 | 7.51 | Ceramic Floor, 4 Pc Bath |
| Room 10 |
| Washroom Type | No. of Pieces | Level |
| Washroom Type 1 | 2 | Main |
| Washroom Type 2 | 4 | Second |
| Washroom Type 3 | 3 | Basement |
| Washroom Type 4 | 0 | |
| Washroom Type 5 | 0 | |
| Washroom Type 6 | 2 | Main |
| Washroom Type 7 | 4 | Second |
| Washroom Type 8 | 3 | Basement |
| Washroom Type 9 | 0 | |
| Washroom Type 10 | 0 |
| Total Area: | 0.00 |
| Property Type: | Semi-Detached |
| Style: | 2-Storey |
| Exterior: | Brick |
| Garage Type: | None |
| (Parking/)Drive: | Private, L |
| Drive Parking Spaces: | 2 |
| Park #1 | |
| Parking Type: | Private, L |
| Park #2 | |
| Parking Type: | Private |
| Park #3 | |
| Parking Type: | Lane |
| Pool: | None |
| Approximatly Square Footage: | 1500-2000 |
| Property Features: | Public Trans, Library |
| CAC Included: | N |
| Water Included: | N |
| Cabel TV Included: | N |
| Common Elements Included: | N |
| Heat Included: | N |
| Parking Included: | N |
| Condo Tax Included: | N |
| Building Insurance Included: | N |
| Fireplace/Stove: | Y |
| Heat Type: | Water |
| Central Air Conditioning: | Wall Unit(s |
| Central Vac: | N |
| Laundry Level: | Syste |
| Ensuite Laundry: | F |
| Sewers: | Sewer |
| Utilities-Cable: | Y |
| Utilities-Hydro: | Y |
$
%
Years
This calculator is for demonstration purposes only. Always consult a professional
financial advisor before making personal financial decisions.
| Although the information displayed is believed to be accurate, no warranties or representations are made of any kind. |
| RE/MAX HALLMARK REALTY LTD. |
|
|

Anita D'mello
Sales Representative
Dir:
416-795-5761
Bus:
416-288-0800
Fax:
416-288-8038
| Virtual Tour | Book Showing | Email a Friend |
Jump To:
At a Glance:
| Type: | Freehold - Semi-Detached |
| Area: | Toronto |
| Municipality: | Toronto E01 |
| Neighbourhood: | South Riverdale |
| Style: | 2-Storey |
| Tax: | $6,037.04 |
| Beds: | 3+1 |
| Baths: | 3 |
| Fireplace: | Y |
| Pool: | None |
Locatin Map:
Payment Calculator:

