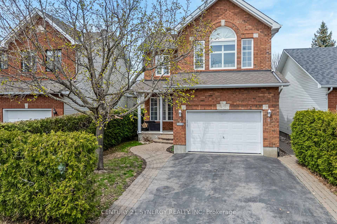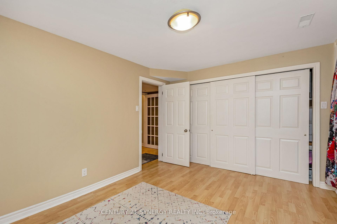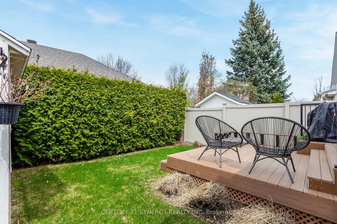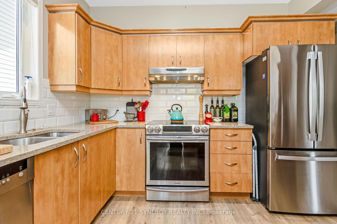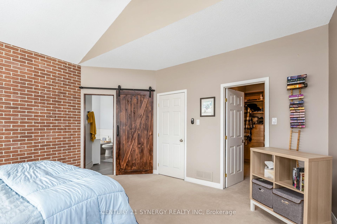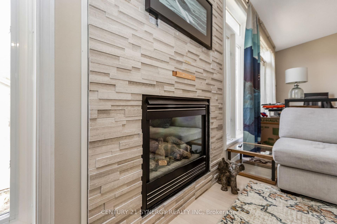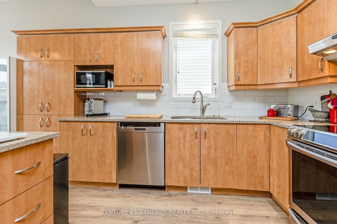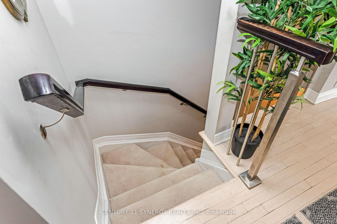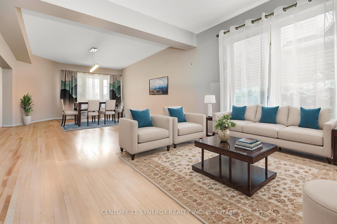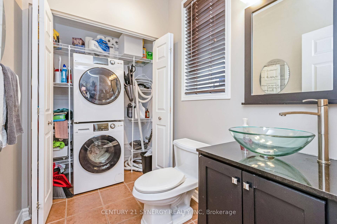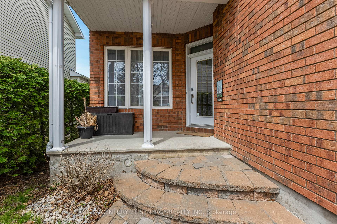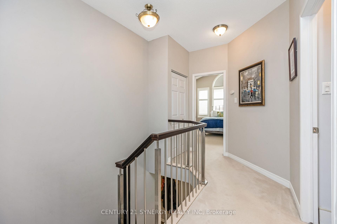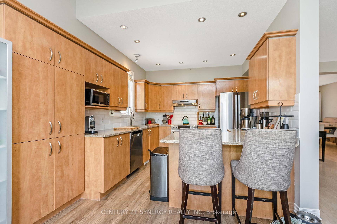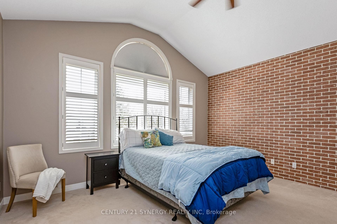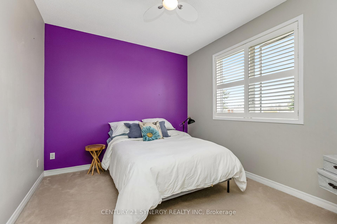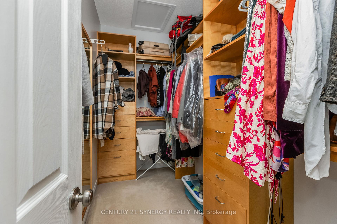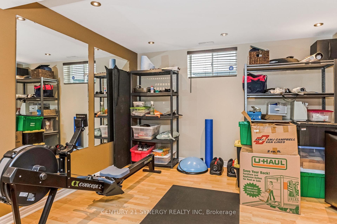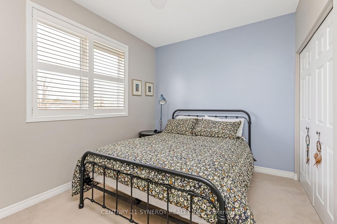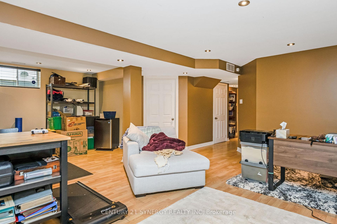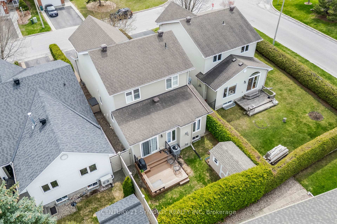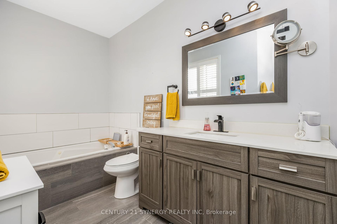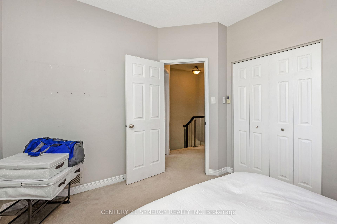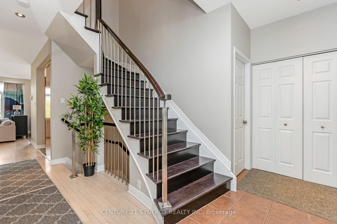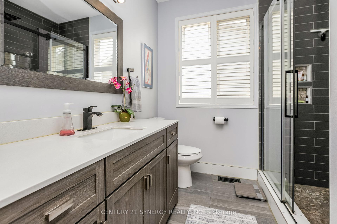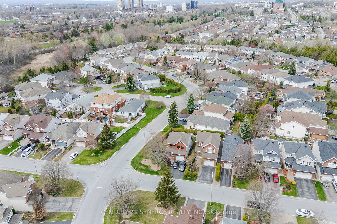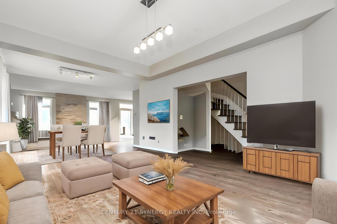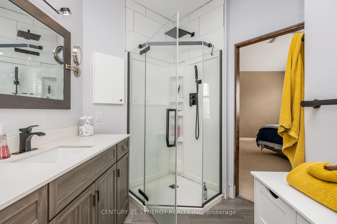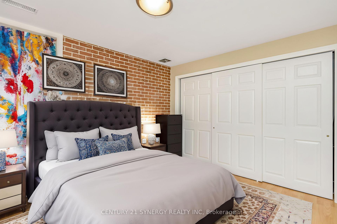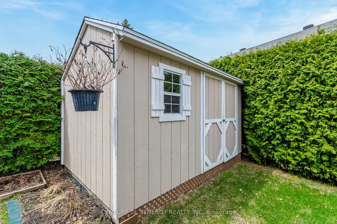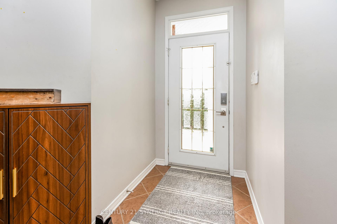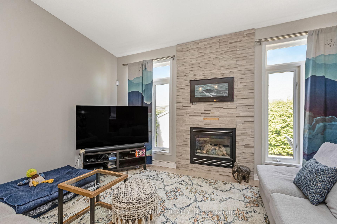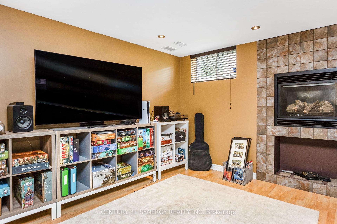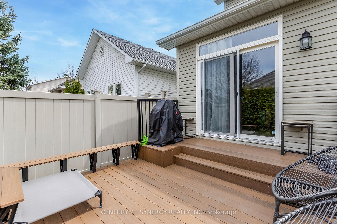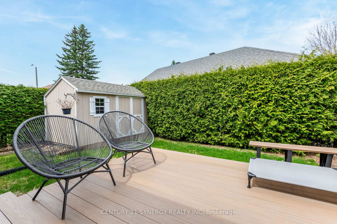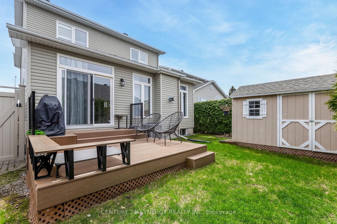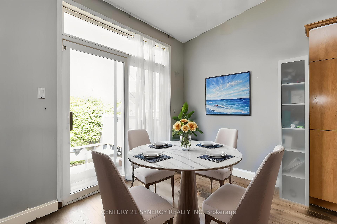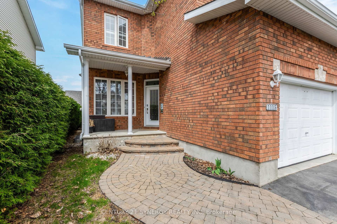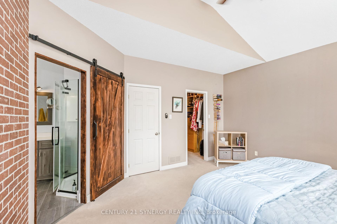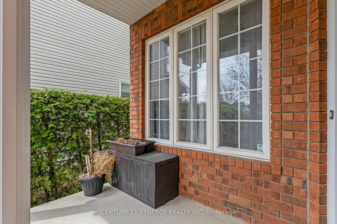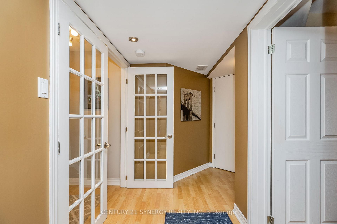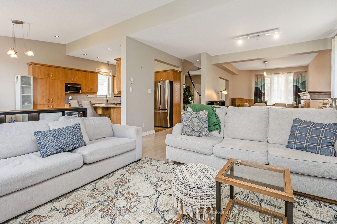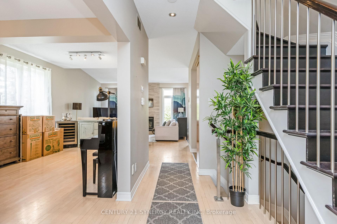$875,000
Available - For Sale
Listing ID: X12132752
1115 AMBERCREST Stre , Cyrville - Carson Grove - Pineview, K1J 1G3, Ottawa
| This beautiful executive home is located on a quiet residential street and close to all amenities. Move-in ready 3+1 bedroom home has an over-sized single car garage with up to 4 car parking in the driveway. The main level offers a bright open concept where the living room flows into the dining room then into the family room complete with a gas fireplace. The kitchen features granite countertops, lots of cupboards, stainless appliances, breakfast counter and eating area. Enjoy tons of natural light through the oversized windows and 9 ft ceilings on BOTH main and 2nd levels. The powder room also doubles as a laundry room. Hardwood floors on the main level and staircase. The 2nd floor features a big primary bedroom with large picturesque windows, vaulted ceiling with fan, an organized walk-in closet and a spa-inspired 4 piece ensuite. There are 2 other spacious bedrooms with ceiling fans and California Shutters and a modern main bathroom. All 3 bathrooms have been renovated with style and class. The fully finished basement has a 4th bedroom with tons of closet space, a large recreation room for both entertainment and fitness workouts with a 2nd gas fireplace, a cold room and storage in the mechanical room. Enjoy a private fenced/ hedged yard. 24 hours notice for showings and 24 hours irrevocable for all offers as per form 244. Tenants are in the process of packing and moving. Tenants work from home. Showings are flexible after 4 pm and on weekends. Some pictures have been virtually staged. Washer & Dryer (2023) Stove (2018) Refrigerator (2024) Roof Shingles (2014) Furnace and Central A/C (both 2017) |
| Price | $875,000 |
| Taxes: | $6841.00 |
| Occupancy: | Tenant |
| Address: | 1115 AMBERCREST Stre , Cyrville - Carson Grove - Pineview, K1J 1G3, Ottawa |
| Lot Size: | 10.67 x 101.96 (Feet) |
| Directions/Cross Streets: | From Ogilvie Road: North on Matheson Road. Left on Meadowcroft Cres. Right on Ambercrest St |
| Rooms: | 7 |
| Rooms +: | 2 |
| Bedrooms: | 3 |
| Bedrooms +: | 1 |
| Family Room: | T |
| Basement: | Full, Finished |
| Level/Floor | Room | Length(ft) | Width(ft) | Descriptions | |
| Room 1 | Main | Kitchen | 11.61 | 10.04 | Eat-in Kitchen, Breakfast Bar, Pot Lights |
| Room 2 | Main | Dining Ro | 11.68 | 10.96 | Hardwood Floor |
| Room 3 | Main | Living Ro | 24.34 | 10.99 | Hardwood Floor |
| Room 4 | Main | Family Ro | 14.96 | 11.68 | Gas Fireplace, Hardwood Floor |
| Room 5 | Second | Primary B | 15.19 | 15.12 | Vaulted Ceiling(s), Ceiling Fan(s), 4 Pc Ensuite |
| Room 6 | Second | Primary B | 9.22 | 5.25 | Walk-In Closet(s), 4 Pc Ensuite |
| Room 7 | Second | Bedroom 2 | 12 | 10.27 | Ceiling Fan(s), California Shutters |
| Room 8 | Second | Bedroom 3 | 13.09 | 9.22 | Ceiling Fan(s), California Shutters |
| Room 9 | Second | Bathroom | 10.96 | 7.54 | 3 Pc Bath, Tile Floor |
| Room 10 | Lower | Recreatio | 24.76 | 18.04 | Gas Fireplace, Pot Lights |
| Room 11 | Lower | Bedroom 4 | 12.99 | 10.5 | Closet |
| Room 12 | Lower | Other | 9.12 | 5.48 |
| Washroom Type | No. of Pieces | Level |
| Washroom Type 1 | 2 | Main |
| Washroom Type 2 | 4 | Second |
| Washroom Type 3 | 3 | Second |
| Washroom Type 4 | 0 | |
| Washroom Type 5 | 0 |
| Total Area: | 0.00 |
| Approximatly Age: | 16-30 |
| Property Type: | Detached |
| Style: | 2-Storey |
| Exterior: | Brick, Vinyl Siding |
| Garage Type: | Attached |
| (Parking/)Drive: | Inside Ent |
| Drive Parking Spaces: | 4 |
| Park #1 | |
| Parking Type: | Inside Ent |
| Park #2 | |
| Parking Type: | Inside Ent |
| Pool: | None |
| Approximatly Age: | 16-30 |
| Approximatly Square Footage: | 1500-2000 |
| Property Features: | Public Trans, Park |
| CAC Included: | N |
| Water Included: | N |
| Cabel TV Included: | N |
| Common Elements Included: | N |
| Heat Included: | N |
| Parking Included: | N |
| Condo Tax Included: | N |
| Building Insurance Included: | N |
| Fireplace/Stove: | Y |
| Heat Type: | Forced Air |
| Central Air Conditioning: | Central Air |
| Central Vac: | Y |
| Laundry Level: | Syste |
| Ensuite Laundry: | F |
| Elevator Lift: | False |
| Sewers: | Sewer |
$
%
Years
This calculator is for demonstration purposes only. Always consult a professional
financial advisor before making personal financial decisions.
| Although the information displayed is believed to be accurate, no warranties or representations are made of any kind. |
| CENTURY 21 SYNERGY REALTY INC |
|
|

Anita D'mello
Sales Representative
Dir:
416-795-5761
Bus:
416-288-0800
Fax:
416-288-8038
| Book Showing | Email a Friend |
Jump To:
At a Glance:
| Type: | Freehold - Detached |
| Area: | Ottawa |
| Municipality: | Cyrville - Carson Grove - Pineview |
| Neighbourhood: | 2202 - Carson Grove |
| Style: | 2-Storey |
| Lot Size: | 10.67 x 101.96(Feet) |
| Approximate Age: | 16-30 |
| Tax: | $6,841 |
| Beds: | 3+1 |
| Baths: | 3 |
| Fireplace: | Y |
| Pool: | None |
Locatin Map:
Payment Calculator:

