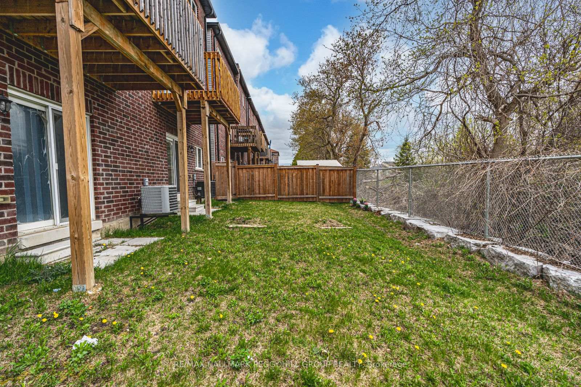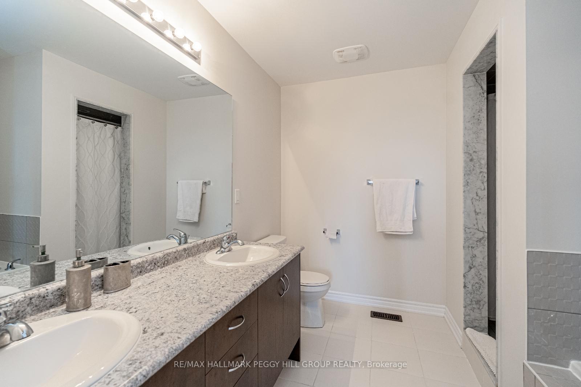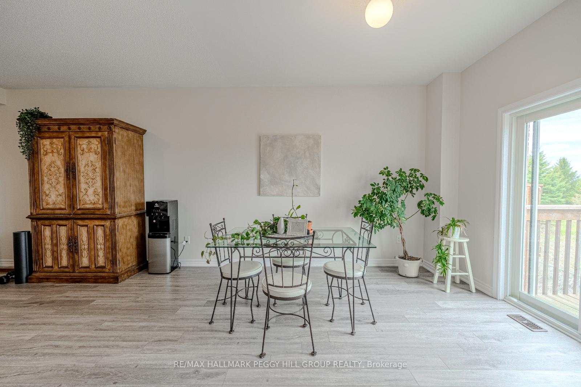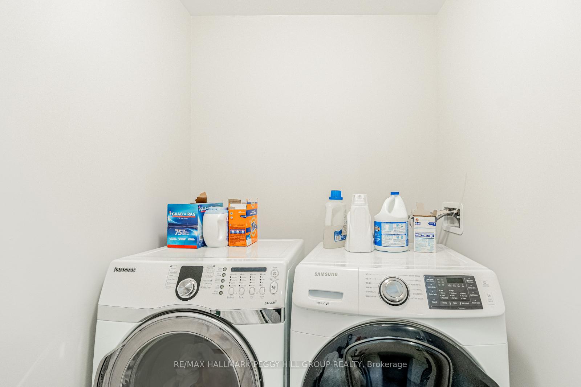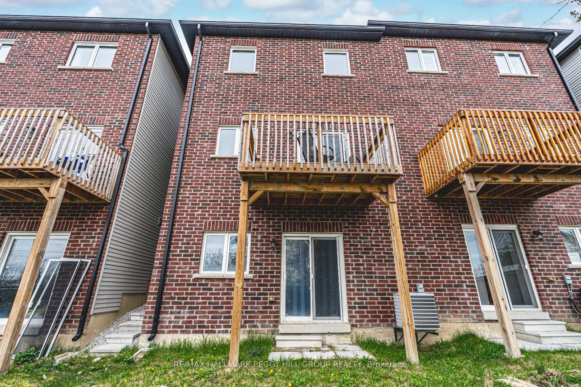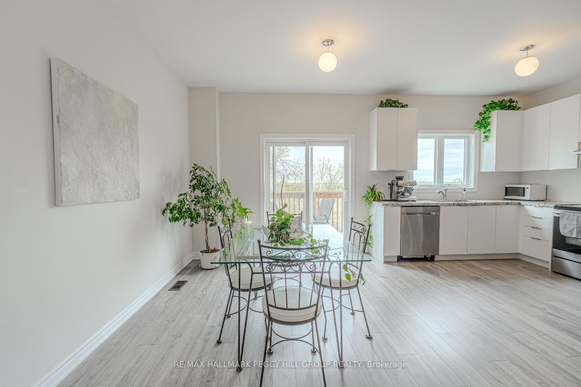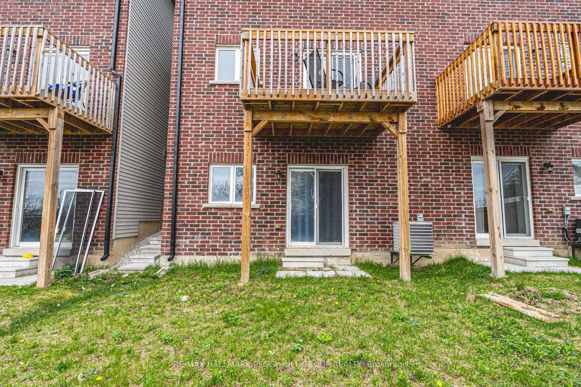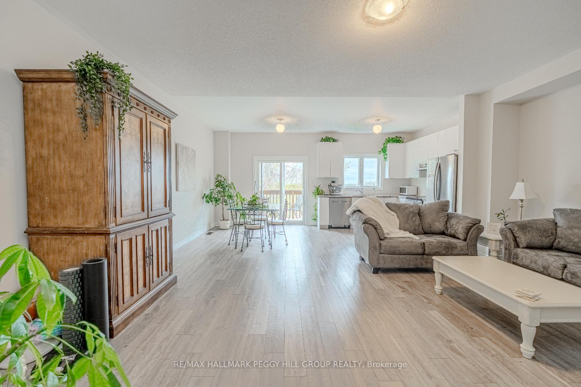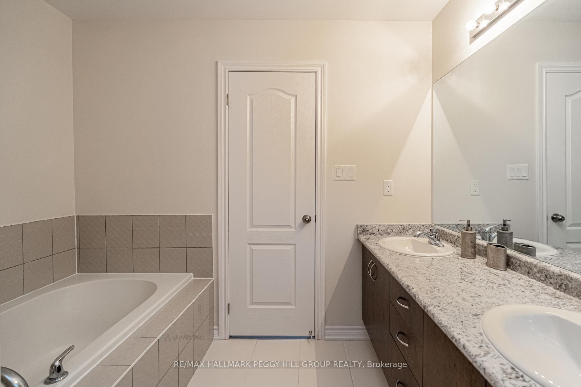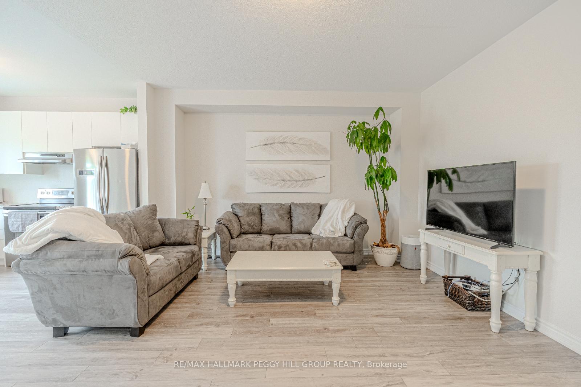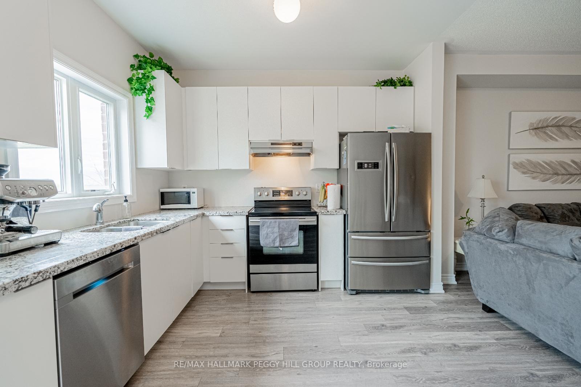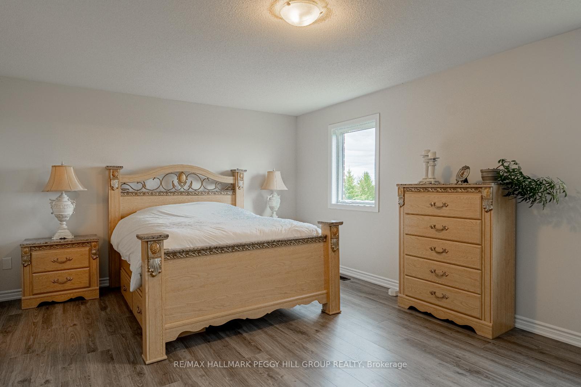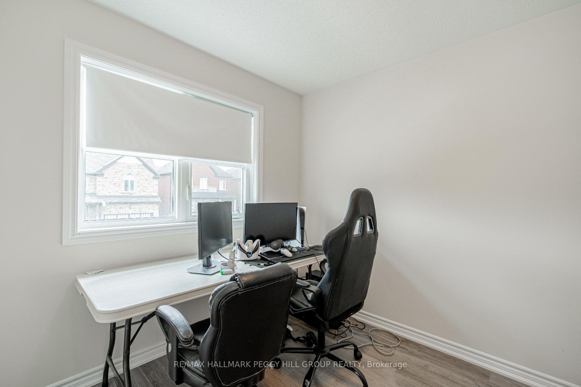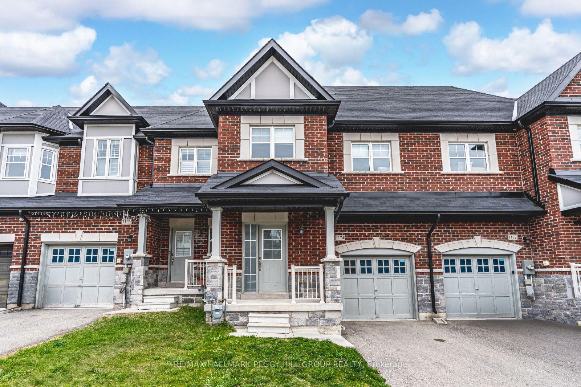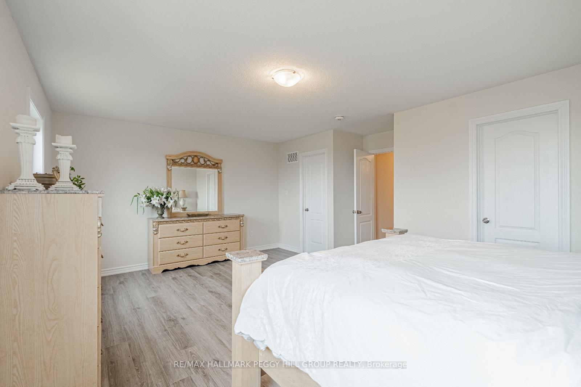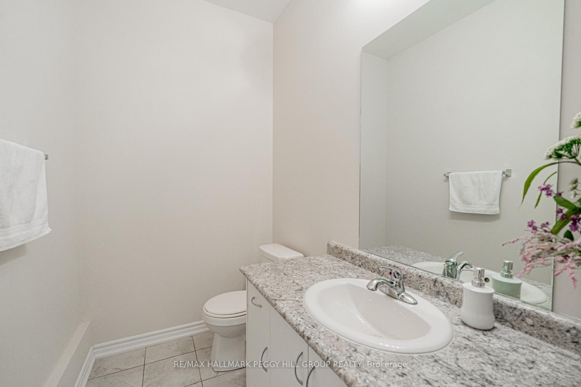$2,650
Available - For Rent
Listing ID: N12133323
1174 Peelar Cres , Innisfil, L0L 1W0, Simcoe
| WELL-APPOINTED TOWNHOME FOR LEASE WITH FUNCTIONAL DESIGN & SPACIOUS INTERIOR! Step into this stylish two-storey townhome located in a vibrant, family-friendly neighbourhood just minutes from schools, sandy beaches, and the marina, with a playground only a short walk away. Offering great curb appeal with a brick exterior and covered front porch, this home welcomes you with parking for two vehicles and a bright, carpet-free interior featuring a spacious layout and neutral finishes throughout. The kitchen is both functional and inviting, with plenty of white cabinetry, stainless steel appliances, and an eating area that walks out to the balcony. Upstairs, the primary bedroom offers a relaxing retreat with an ensuite that includes dual sinks, a soaker tub, and a separate shower. Two additional bedrooms, second-floor laundry, and a versatile main-floor den provide the flexibility and convenience today's lifestyle demands. An unfinished walkout basement adds even more room for storage, rounding out a home that checks every box for comfort, function, and location! |
| Price | $2,650 |
| Taxes: | $0.00 |
| Occupancy: | Tenant |
| Address: | 1174 Peelar Cres , Innisfil, L0L 1W0, Simcoe |
| Acreage: | < .50 |
| Directions/Cross Streets: | Plant St/Peelar Cres |
| Rooms: | 7 |
| Bedrooms: | 3 |
| Bedrooms +: | 0 |
| Family Room: | F |
| Basement: | Partial Base, Unfinished |
| Furnished: | Unfu |
| Level/Floor | Room | Length(ft) | Width(ft) | Descriptions | |
| Room 1 | Main | Kitchen | 9.41 | 9.91 | |
| Room 2 | Main | Dining Ro | 9.84 | 10 | |
| Room 3 | Main | Living Ro | 18.99 | 14.01 | |
| Room 4 | Second | Den | 8.07 | 8.99 | |
| Room 5 | Second | Primary B | 18.99 | 12.99 | 5 Pc Bath |
| Room 6 | Second | Bedroom 2 | 10.99 | 12 | |
| Room 7 | Second | Bedroom 3 | 9.84 | 11.15 |
| Washroom Type | No. of Pieces | Level |
| Washroom Type 1 | 2 | Main |
| Washroom Type 2 | 5 | Second |
| Washroom Type 3 | 4 | Second |
| Washroom Type 4 | 0 | |
| Washroom Type 5 | 0 |
| Total Area: | 0.00 |
| Approximatly Age: | 6-15 |
| Property Type: | Att/Row/Townhouse |
| Style: | 2-Storey |
| Exterior: | Brick Front |
| Garage Type: | Attached |
| (Parking/)Drive: | Private |
| Drive Parking Spaces: | 1 |
| Park #1 | |
| Parking Type: | Private |
| Park #2 | |
| Parking Type: | Private |
| Pool: | None |
| Laundry Access: | In-Suite Laun |
| Approximatly Age: | 6-15 |
| Approximatly Square Footage: | 1500-2000 |
| Property Features: | Beach, Park |
| CAC Included: | N |
| Water Included: | N |
| Cabel TV Included: | N |
| Common Elements Included: | N |
| Heat Included: | N |
| Parking Included: | N |
| Condo Tax Included: | N |
| Building Insurance Included: | N |
| Fireplace/Stove: | N |
| Heat Type: | Forced Air |
| Central Air Conditioning: | Central Air |
| Central Vac: | N |
| Laundry Level: | Syste |
| Ensuite Laundry: | F |
| Sewers: | Sewer |
| Although the information displayed is believed to be accurate, no warranties or representations are made of any kind. |
| RE/MAX HALLMARK PEGGY HILL GROUP REALTY |
|
|

Anita D'mello
Sales Representative
Dir:
416-795-5761
Bus:
416-288-0800
Fax:
416-288-8038
| Book Showing | Email a Friend |
Jump To:
At a Glance:
| Type: | Freehold - Att/Row/Townhouse |
| Area: | Simcoe |
| Municipality: | Innisfil |
| Neighbourhood: | Lefroy |
| Style: | 2-Storey |
| Approximate Age: | 6-15 |
| Beds: | 3 |
| Baths: | 3 |
| Fireplace: | N |
| Pool: | None |
Locatin Map:

