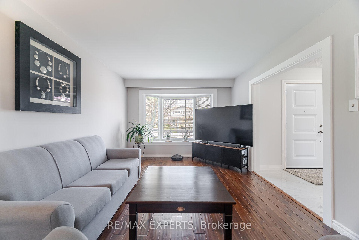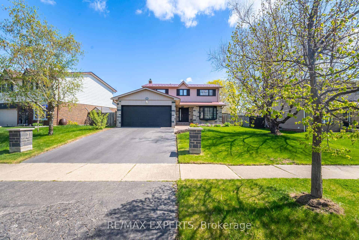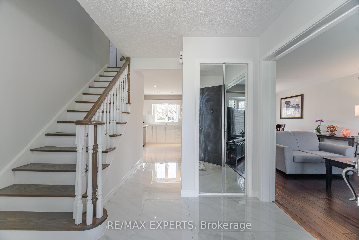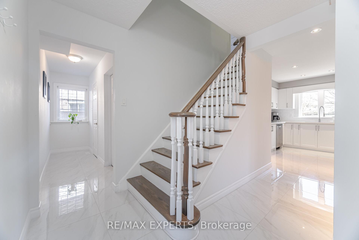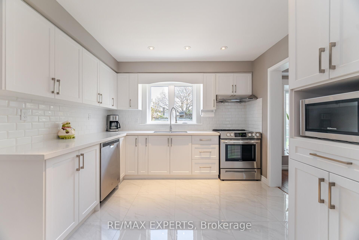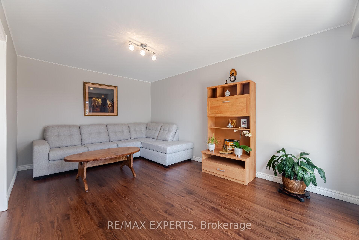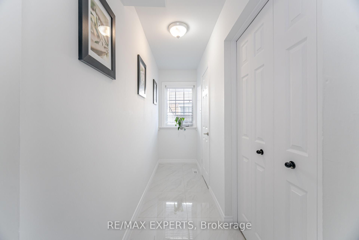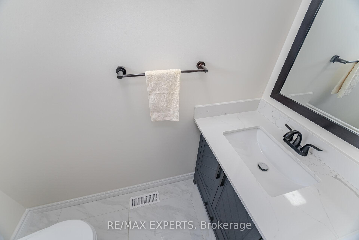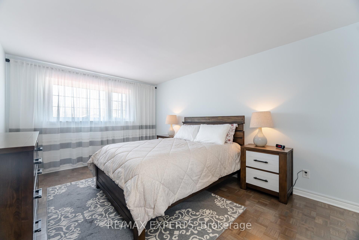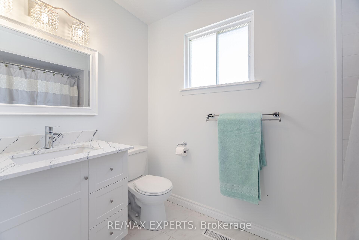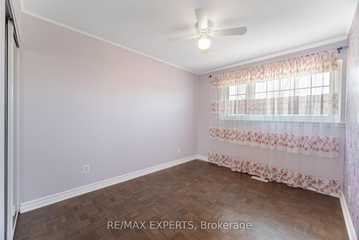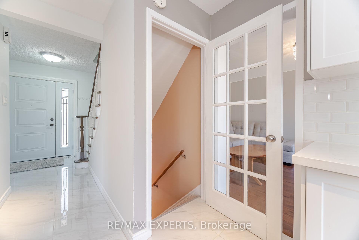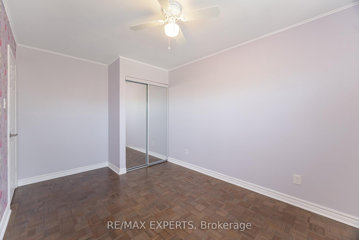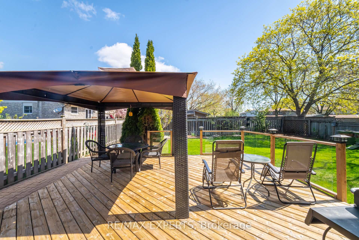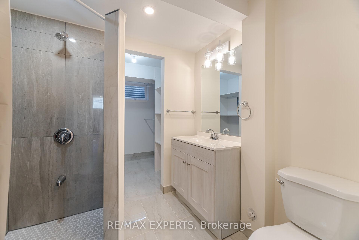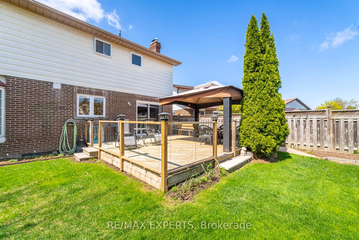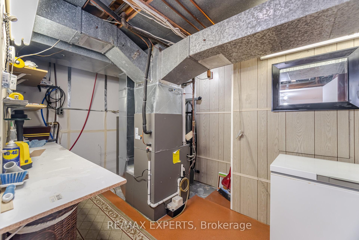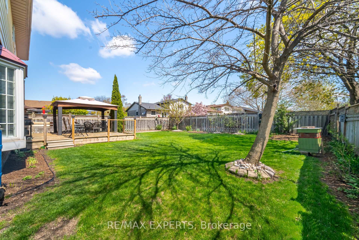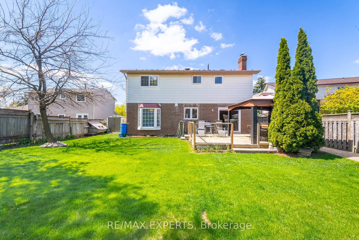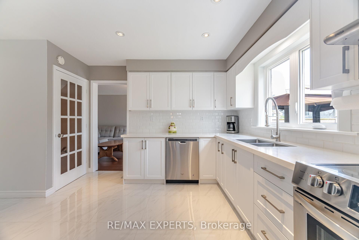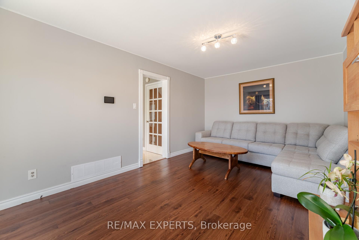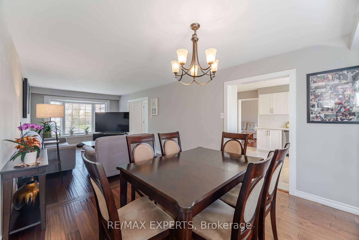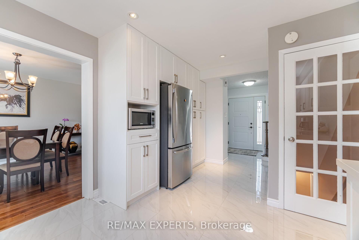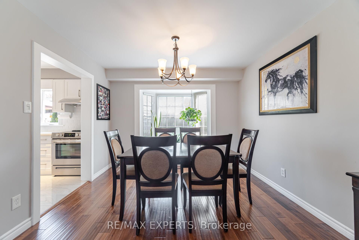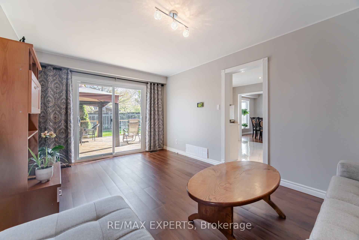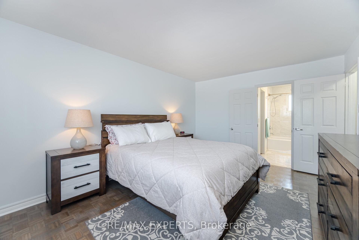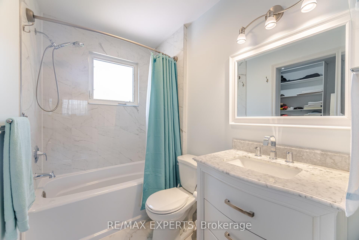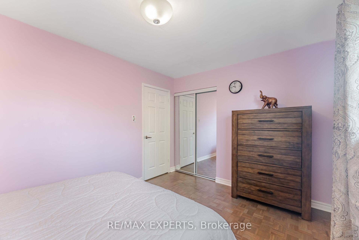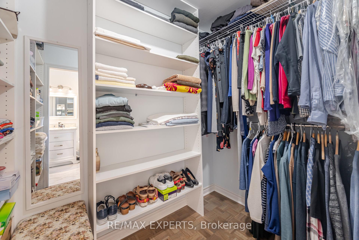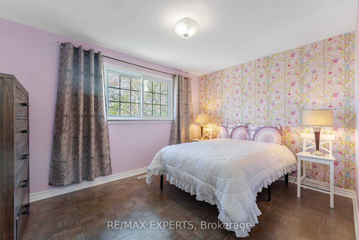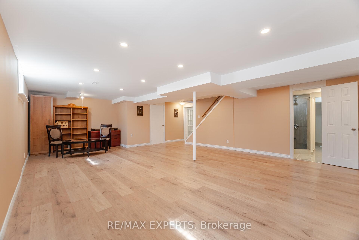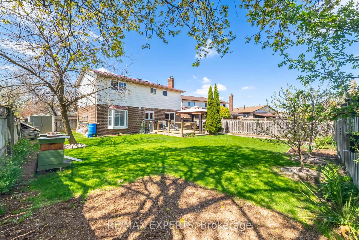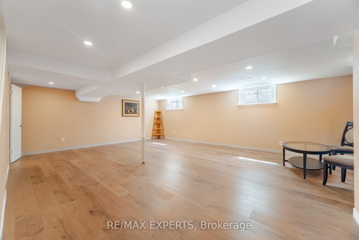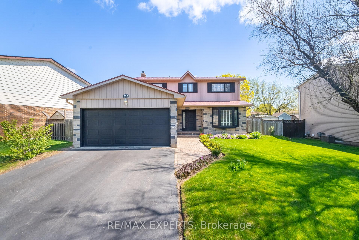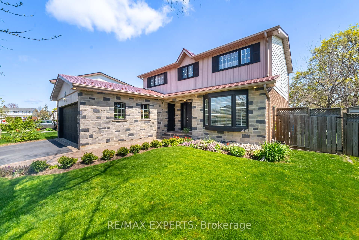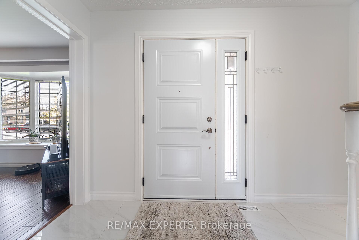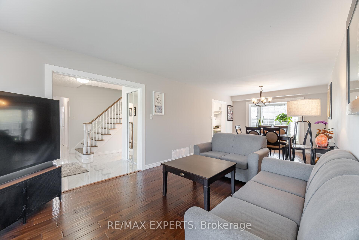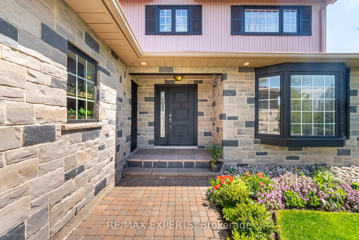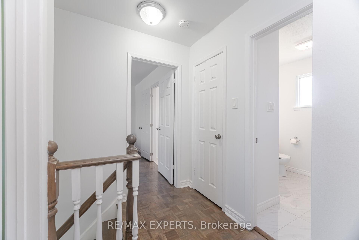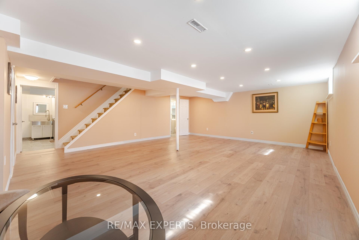$1,369,999
Available - For Sale
Listing ID: W12133286
757 Cabot Trai , Milton, L9T 3R8, Halton
| WELCOME TO THIS GORGEOUS APPROXIMATELY 2,600 SF (1,790 SF ON MAIN AND UPPER FLOORS & APP 800 SF IN THE BASEMENT) 4 BDRM, 4 BATH HOME LOCATED IN THE PRESTIGE AREA OF DORSET PARK IN MILTON, CLOSE TO SCHOOLS, PARKS, AND ALL AMENITIES. THIS HOME FEATURES EVERYTHING FROM NEW WINDOWS, RENOVATED BATHROOMS, RECREATION AREA IN THE BASEMENT, STUNNING LARGE CERAMIC TILES IN THE FOYER AND KITCHEN, 4 EXCELLENT SIZED BEDROOMS WITH A WALK-IN CLOSET IN THE MASTER BEDROOM, AND NOTHING SHORT OF A PRIVATE PARADISE ON THE BACKYARD DECK UNDER THE GAZEBO. FOR YOUR PEACE OF MIND, BESIDES THE NEW WINDOWS, THIS HOME'S FURNACE AND A/C WAS REPLACED IN 2021 WHILE THE METAL ROOF WAS DONE IN 2018 AND HAS A LIFETIME DURABILITY. DO NOT MISS THE OPPORTUNITY TO SEE THIS GEM. |
| Price | $1,369,999 |
| Taxes: | $4700.00 |
| Occupancy: | Owner |
| Address: | 757 Cabot Trai , Milton, L9T 3R8, Halton |
| Acreage: | < .50 |
| Directions/Cross Streets: | WOODWARD & CABOT |
| Rooms: | 8 |
| Rooms +: | 1 |
| Bedrooms: | 4 |
| Bedrooms +: | 0 |
| Family Room: | T |
| Basement: | Finished |
| Level/Floor | Room | Length(ft) | Width(ft) | Descriptions | |
| Room 1 | Main | Kitchen | 15.91 | 10.79 | Quartz Counter, Backsplash |
| Room 2 | Main | Living Ro | 16.7 | 10.96 | Hardwood Floor, Combined w/Dining, Overlooks Frontyard |
| Room 3 | Main | Dining Ro | 10.96 | 10.66 | Hardwood Floor, Combined w/Living, Overlooks Backyard |
| Room 4 | Main | Family Ro | 16.7 | 10.89 | Hardwood Floor, Renovated, W/O To Deck |
| Room 5 | Upper | Primary B | 16.01 | 11.38 | Parquet, Walk-In Closet(s), Overlooks Frontyard |
| Room 6 | Upper | Bedroom 2 | 13.81 | 9.18 | Parquet, Double Closet, Overlooks Frontyard |
| Room 7 | Upper | Bedroom 3 | 10.4 | 9.61 | Parquet, Double Closet, Overlooks Frontyard |
| Room 8 | Upper | Bedroom 4 | 13.19 | 9.81 | Parquet, Double Closet, Overlooks Backyard |
| Room 9 | Basement | Recreatio | 25.68 | 18.7 | Laminate, Open Concept, Renovated |
| Washroom Type | No. of Pieces | Level |
| Washroom Type 1 | 2 | Main |
| Washroom Type 2 | 4 | Second |
| Washroom Type 3 | 4 | Second |
| Washroom Type 4 | 3 | Lower |
| Washroom Type 5 | 0 | |
| Washroom Type 6 | 2 | Main |
| Washroom Type 7 | 4 | Second |
| Washroom Type 8 | 4 | Second |
| Washroom Type 9 | 3 | Lower |
| Washroom Type 10 | 0 | |
| Washroom Type 11 | 2 | Main |
| Washroom Type 12 | 4 | Second |
| Washroom Type 13 | 4 | Second |
| Washroom Type 14 | 3 | Lower |
| Washroom Type 15 | 0 |
| Total Area: | 0.00 |
| Property Type: | Detached |
| Style: | 2-Storey |
| Exterior: | Brick, Vinyl Siding |
| Garage Type: | Attached |
| (Parking/)Drive: | Private |
| Drive Parking Spaces: | 2 |
| Park #1 | |
| Parking Type: | Private |
| Park #2 | |
| Parking Type: | Private |
| Pool: | None |
| Approximatly Square Footage: | 1500-2000 |
| Property Features: | Fenced Yard, Hospital |
| CAC Included: | N |
| Water Included: | N |
| Cabel TV Included: | N |
| Common Elements Included: | N |
| Heat Included: | N |
| Parking Included: | N |
| Condo Tax Included: | N |
| Building Insurance Included: | N |
| Fireplace/Stove: | N |
| Heat Type: | Forced Air |
| Central Air Conditioning: | Central Air |
| Central Vac: | N |
| Laundry Level: | Syste |
| Ensuite Laundry: | F |
| Sewers: | Sewer |
| Utilities-Cable: | Y |
| Utilities-Hydro: | Y |
$
%
Years
This calculator is for demonstration purposes only. Always consult a professional
financial advisor before making personal financial decisions.
| Although the information displayed is believed to be accurate, no warranties or representations are made of any kind. |
| RE/MAX EXPERTS |
|
|

Anita D'mello
Sales Representative
Dir:
416-795-5761
Bus:
416-288-0800
Fax:
416-288-8038
| Virtual Tour | Book Showing | Email a Friend |
Jump To:
At a Glance:
| Type: | Freehold - Detached |
| Area: | Halton |
| Municipality: | Milton |
| Neighbourhood: | 1031 - DP Dorset Park |
| Style: | 2-Storey |
| Tax: | $4,700 |
| Beds: | 4 |
| Baths: | 4 |
| Fireplace: | N |
| Pool: | None |
Locatin Map:
Payment Calculator:

