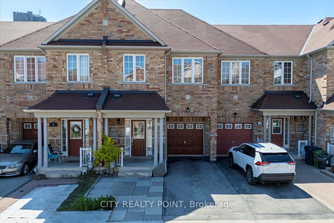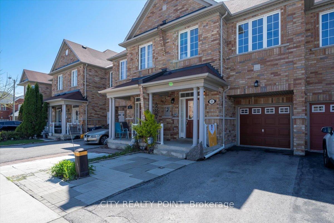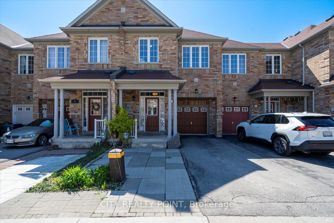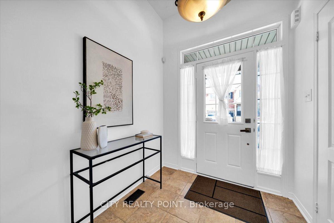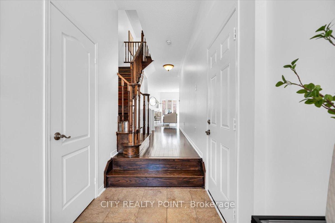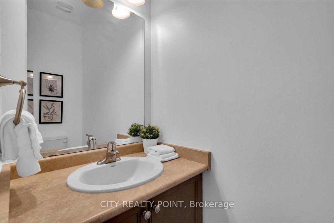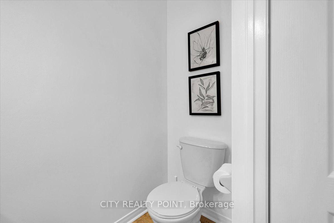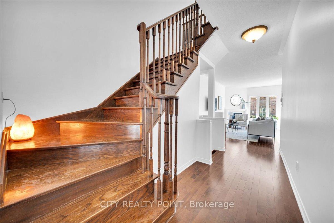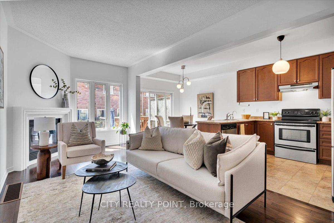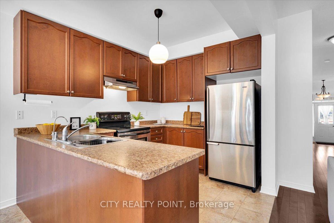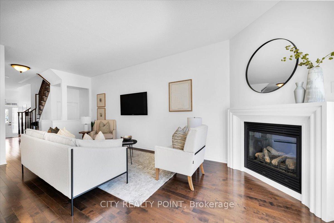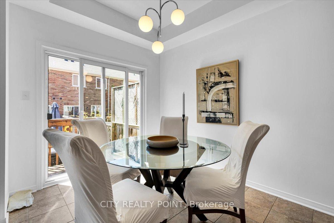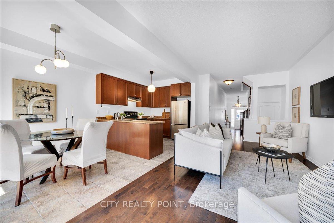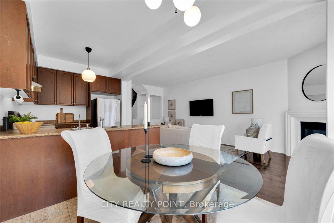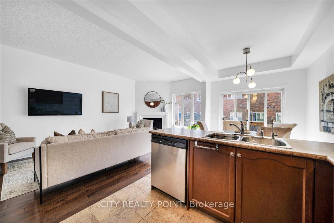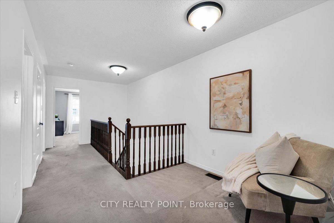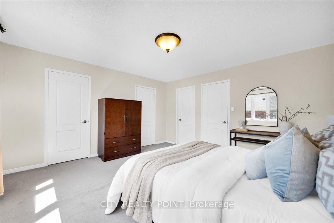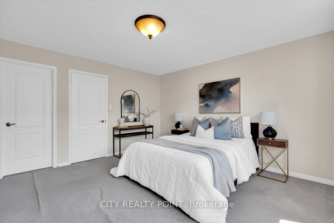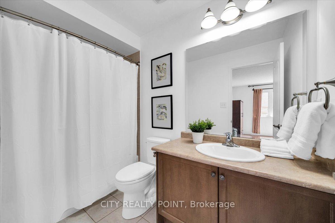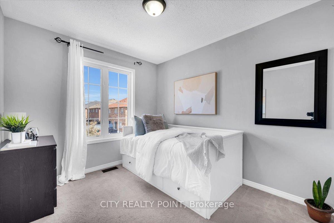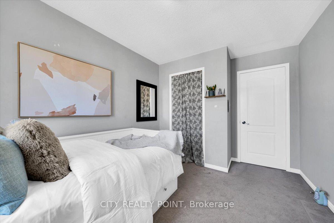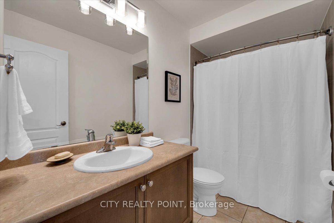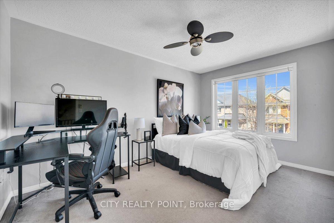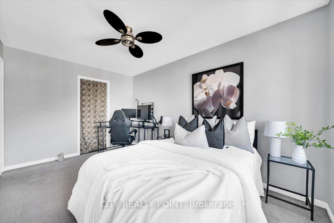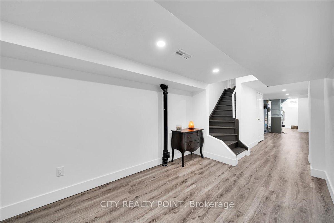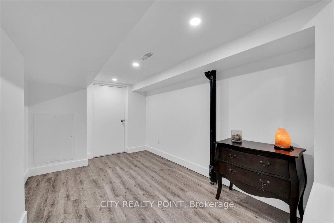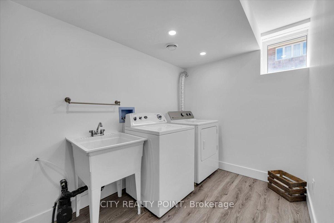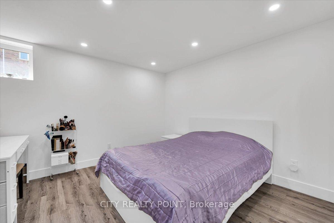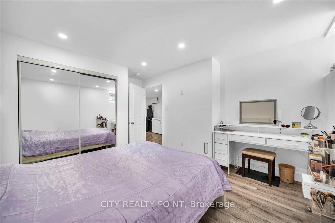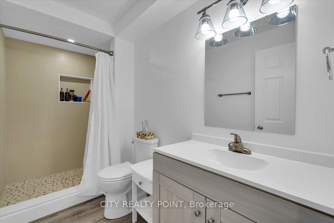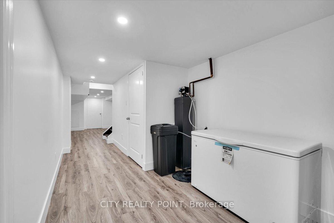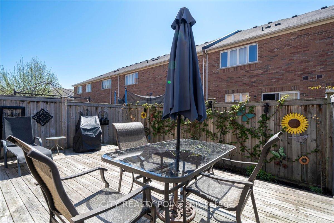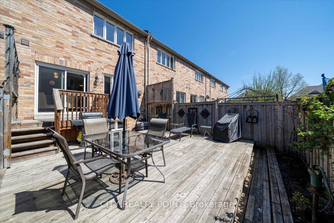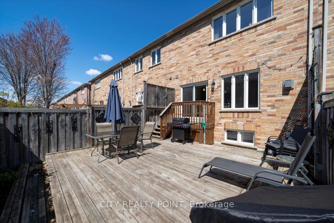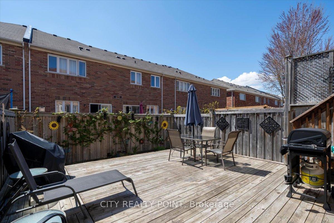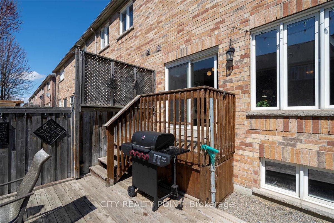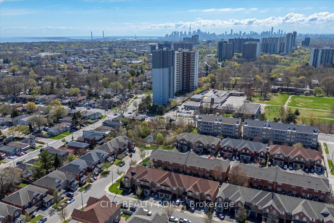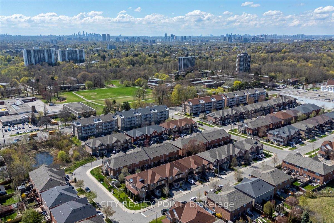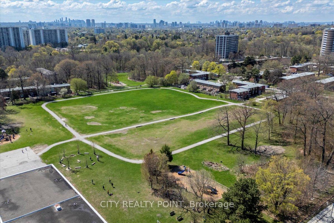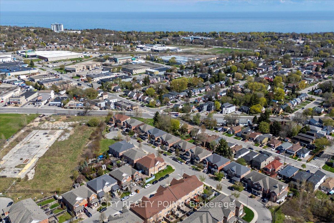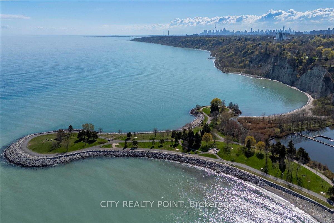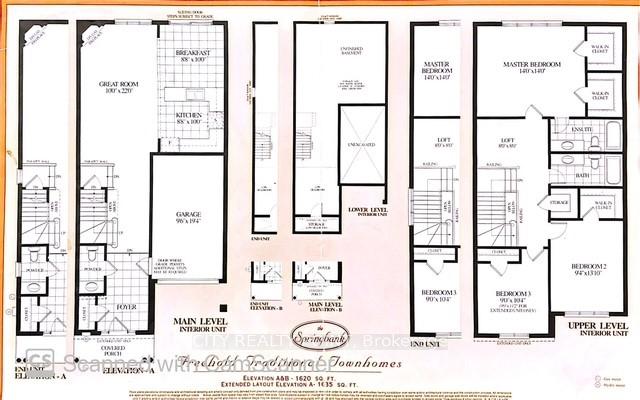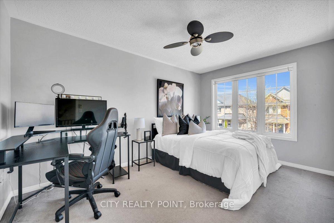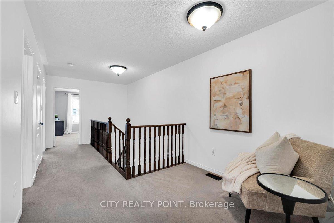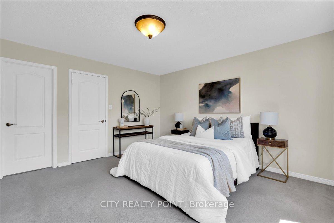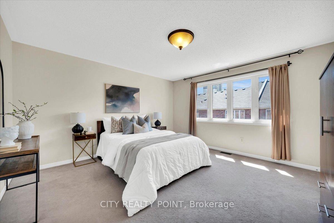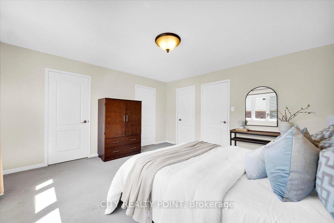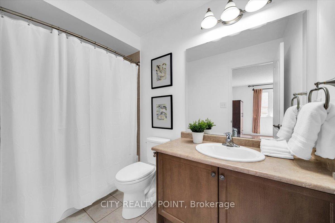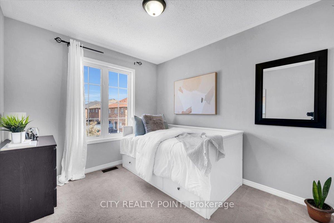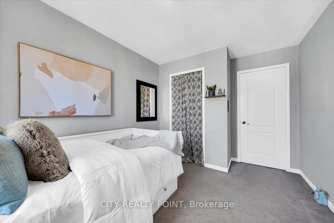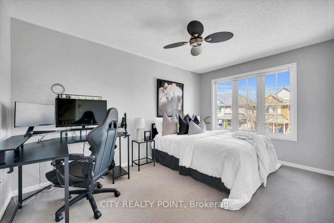$799,000
Available - For Sale
Listing ID: E12133533
10 Edhouse Aven , Toronto, M1L 0G1, Toronto
| Welcome to 10 Edhouse Ave - Location, Lifestyle & Endless Possibilities in the Heart of Scarborough! This freshly painted 3+1 bedrooms, 3 walk-in closets (what!!) with 3.5 bathroom Row Townhouse is tucked away on a peaceful, family-friendly street and offers exceptional value for those looking to settle into a well-established community. The home boasts a bright and functional layout. Hardwood flooring on the main floor, warm and inviting carpet throughout the second floor to add coziness. The newly finished basement features a large bedroom, modern 3-piece bathroom, laundry room, perfect for extended family, a teen retreat, or a comfortable guest suite. Step outside to a private, fenced backyard that is perfect for summer BBQs, or relaxing after a long day - BONUS no lawn to mow. What truly sets this property apart is the unbeatable location: Walking distance to TTC bus routes, Warden Station and GO Station. Situated within a sought-after school district ideal for families. Steps from lush parks: Byng Park, Scarborough Bluff only 13 min drive; Walking trails like Warden Woods and Gus Harry Trails, and a short 5 min walk to Oates Park playgrounds and Day Care Centre. Enjoy easy access to shopping, dining, and entertainment with Eglinton Town Centre just 7 minutes away, Scarborough Town Centre within a 20-minute drive, and quick connections to the DVP, Hwy 401, and downtown Toronto. Whether you're a first-time buyer or looking for a quiet place to grow, 10 Edhouse Ave delivers comfort, convenience, and community for your family. Come see it in person you will instantly feel at home! |
| Price | $799,000 |
| Taxes: | $4532.04 |
| Assessment Year: | 2024 |
| Occupancy: | Owner |
| Address: | 10 Edhouse Aven , Toronto, M1L 0G1, Toronto |
| Directions/Cross Streets: | Warden Ave and Danforth Rd |
| Rooms: | 7 |
| Bedrooms: | 3 |
| Bedrooms +: | 1 |
| Family Room: | T |
| Basement: | Finished |
| Level/Floor | Room | Length(ft) | Width(ft) | Descriptions | |
| Room 1 | Ground | Foyer | 10.82 | 5.41 | Ceramic Floor, Access To Garage |
| Room 2 | Ground | Family Ro | 21.98 | 10 | Combined w/Kitchen, Carpet Free, Central Vacuum |
| Room 3 | Ground | Kitchen | 10 | 8.79 | Combined w/Family, Carpet Free |
| Room 4 | Ground | Breakfast | 10 | 8.79 | |
| Room 5 | Second | Bedroom | 14.01 | 14.01 | 4 Pc Ensuite, Walk-In Closet(s) |
| Room 6 | Second | Bedroom 2 | 6.56 | 9.41 | Closet Organizers |
| Room 7 | Second | Bedroom 3 | 10.4 | 8.99 | |
| Room 8 | Second | Den | 8.04 | 8.04 | |
| Room 9 | Ground | Bathroom | 2 Pc Ensuite | ||
| Room 10 | Second | Bathroom | 6.59 | 4.1 | 4 Pc Bath |
| Room 11 | Second | Bathroom | 6.69 | 4.1 | 4 Pc Ensuite |
| Room 12 | Basement | Bathroom | 6.89 | 4.92 | 3 Pc Bath |
| Room 13 | Basement | Bedroom 4 | 10.89 | 6.56 | |
| Room 14 | Basement | Laundry | 6.4 | 9.18 |
| Washroom Type | No. of Pieces | Level |
| Washroom Type 1 | 4 | Second |
| Washroom Type 2 | 2 | Ground |
| Washroom Type 3 | 3 | Basement |
| Washroom Type 4 | 0 | |
| Washroom Type 5 | 0 | |
| Washroom Type 6 | 4 | Second |
| Washroom Type 7 | 2 | Ground |
| Washroom Type 8 | 3 | Basement |
| Washroom Type 9 | 0 | |
| Washroom Type 10 | 0 |
| Total Area: | 0.00 |
| Property Type: | Att/Row/Townhouse |
| Style: | 2-Storey |
| Exterior: | Brick |
| Garage Type: | Attached |
| (Parking/)Drive: | Front Yard |
| Drive Parking Spaces: | 2 |
| Park #1 | |
| Parking Type: | Front Yard |
| Park #2 | |
| Parking Type: | Front Yard |
| Pool: | None |
| Approximatly Square Footage: | 1500-2000 |
| CAC Included: | N |
| Water Included: | N |
| Cabel TV Included: | N |
| Common Elements Included: | N |
| Heat Included: | N |
| Parking Included: | N |
| Condo Tax Included: | N |
| Building Insurance Included: | N |
| Fireplace/Stove: | Y |
| Heat Type: | Forced Air |
| Central Air Conditioning: | Central Air |
| Central Vac: | N |
| Laundry Level: | Syste |
| Ensuite Laundry: | F |
| Sewers: | Sewer |
$
%
Years
This calculator is for demonstration purposes only. Always consult a professional
financial advisor before making personal financial decisions.
| Although the information displayed is believed to be accurate, no warranties or representations are made of any kind. |
| CITY REALTY POINT |
|
|

Anita D'mello
Sales Representative
Dir:
416-795-5761
Bus:
416-288-0800
Fax:
416-288-8038
| Book Showing | Email a Friend |
Jump To:
At a Glance:
| Type: | Freehold - Att/Row/Townhouse |
| Area: | Toronto |
| Municipality: | Toronto E04 |
| Neighbourhood: | Clairlea-Birchmount |
| Style: | 2-Storey |
| Tax: | $4,532.04 |
| Beds: | 3+1 |
| Baths: | 4 |
| Fireplace: | Y |
| Pool: | None |
Locatin Map:
Payment Calculator:

