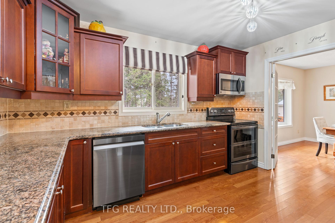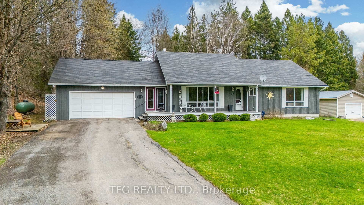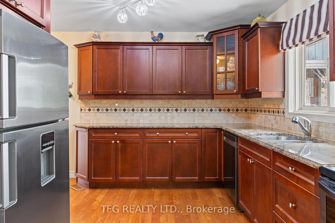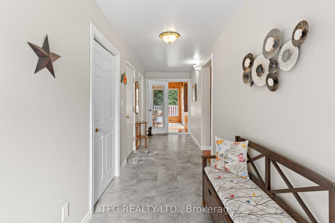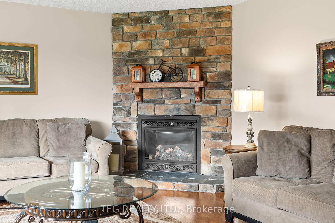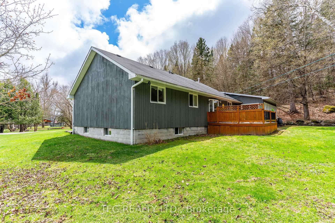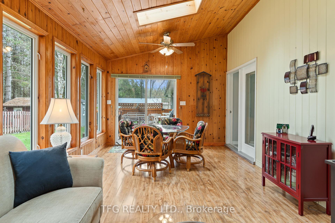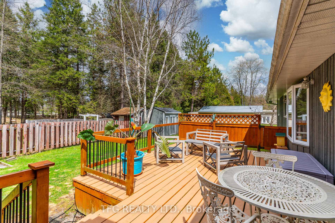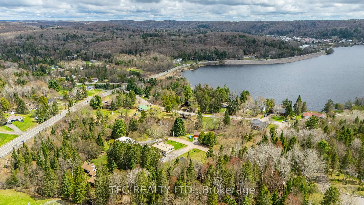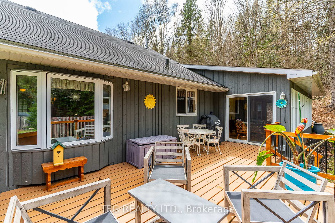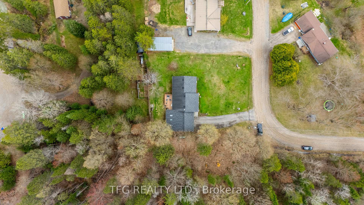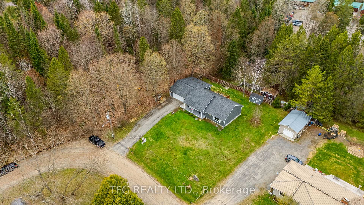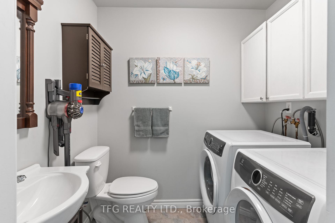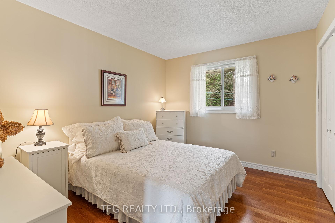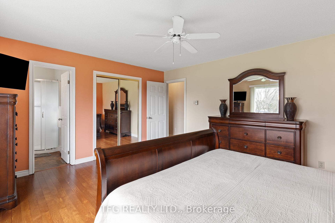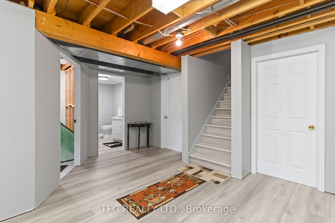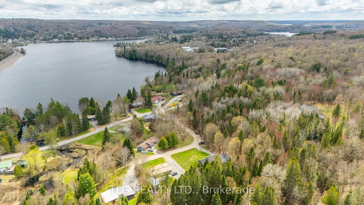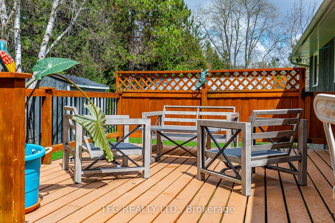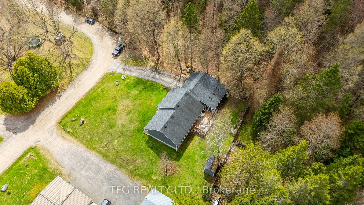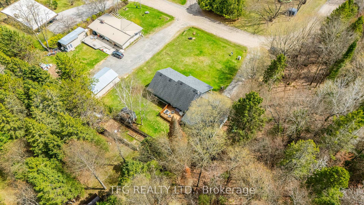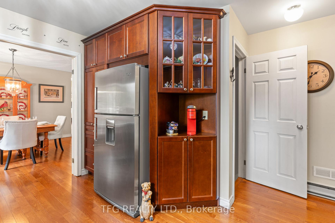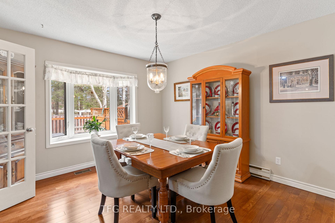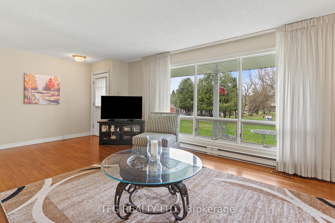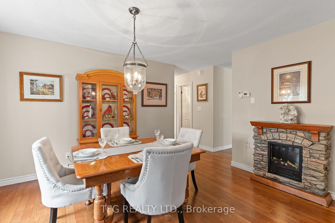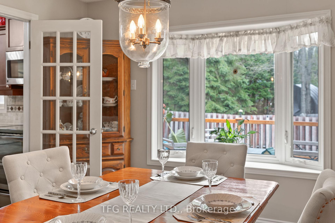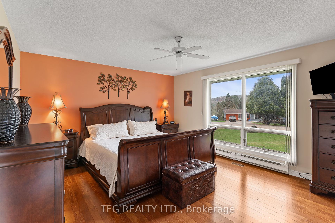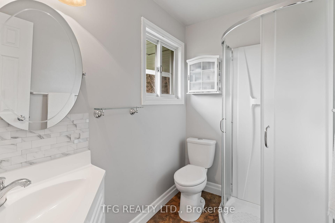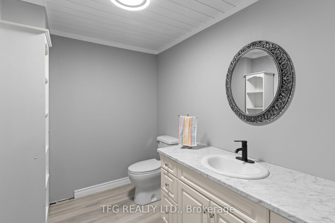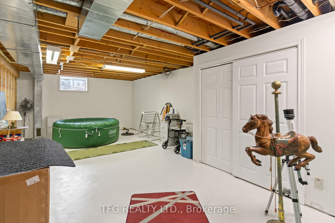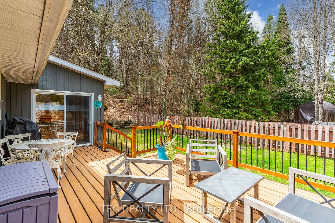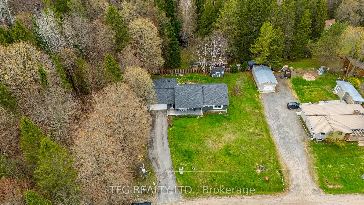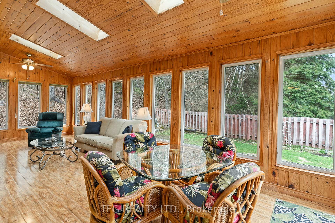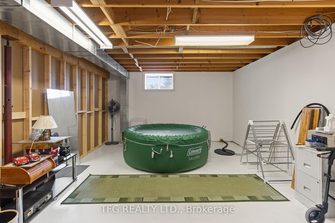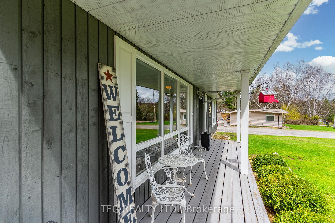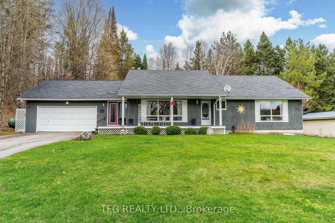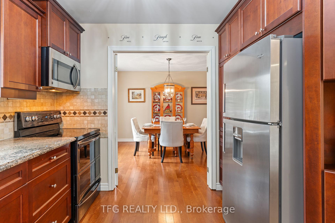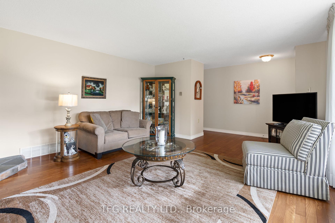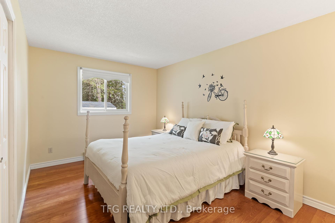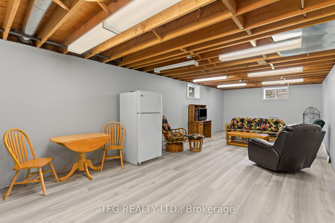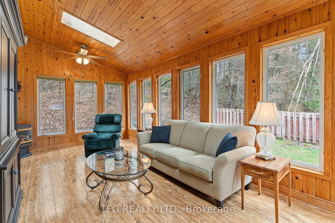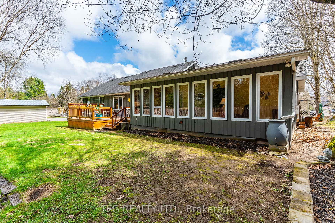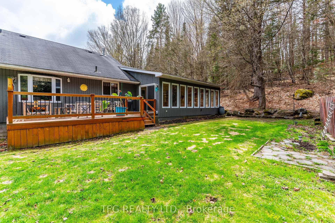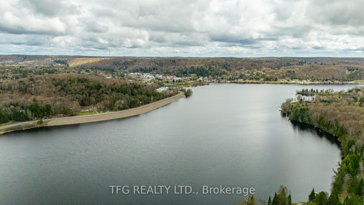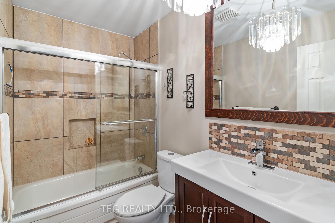$712,999
Available - For Sale
Listing ID: X12133545
77 Bayshore Road , Dysart et al, K0M 1S0, Haliburton
| Welcome to 77 Bayshore Rd A Warm & Welcoming Family Home in fabulous Haliburton! This beautifully maintained 3-bedroom, 4-bathroom bungalow is set on a generous 0.5-acre lot just minutes from downtown Haliburton, scenic parks, and stunning lakes the perfect blend of peaceful country living and convenient town access. Step inside and feel instantly at home with rich hardwood flooring throughout the main floor, an updated kitchen ideal for cooking and entertaining, and a layout that offers both function and comfort. The sun-drenched year-round sunroom, complete with a cozy gas fireplace, is the perfect spot to relax with a coffee or host friends and family all year round. The spacious living room features large windows overlooking the front yard and a second gas fireplace, creating a warm, welcoming atmosphere in every season. Retreat to the primary bedroom offering a peaceful view of the front yard, a private 3-piece ensuite, and tons of natural light. Two additional bedrooms and multiple bathrooms make this a fantastic setup for families or guests. Downstairs, the partly finished basement gives you room to expand perfect for a rec room, home office, gym, or future in-law suite. Enjoy the convenience of an attached 1.5-car garage, and take in the peace and privacy of your own half-acre lot, ideal for kids, pets, or simply enjoying nature in your own backyard. Location is key and this home is only driving minutes to everything this beautiful town has to offer; shopping, grocery, healthcare, parks, lakes, schools & HWYs. |
| Price | $712,999 |
| Taxes: | $2620.35 |
| Occupancy: | Owner |
| Address: | 77 Bayshore Road , Dysart et al, K0M 1S0, Haliburton |
| Directions/Cross Streets: | Maple Ave/Bayshore Rd |
| Rooms: | 8 |
| Rooms +: | 2 |
| Bedrooms: | 3 |
| Bedrooms +: | 0 |
| Family Room: | F |
| Basement: | Partially Fi |
| Level/Floor | Room | Length(ft) | Width(ft) | Descriptions | |
| Room 1 | Main | Foyer | 17.19 | 7.35 | Laminate, Access To Garage, W/O To Sunroom |
| Room 2 | Main | Sunroom | 25.94 | 11.97 | Skylight, Gas Fireplace, W/O To Deck |
| Room 3 | Main | Kitchen | 14.76 | 12.46 | Granite Counters, Backsplash, Stainless Steel Appl |
| Room 4 | Main | Dining Ro | 14.99 | 11.97 | Hardwood Floor, Overlooks Backyard, French Doors |
| Room 5 | Main | Living Ro | 23.68 | 15.88 | Bay Window, Hardwood Floor, Gas Fireplace |
| Room 6 | Main | Primary B | 16.73 | 14.99 | Hardwood Floor, 3 Pc Ensuite, Double Closet |
| Room 7 | Main | Bedroom 2 | 11.97 | 9.87 | Window, Hardwood Floor, Double Closet |
| Room 8 | Main | Bedroom 3 | 14.99 | 9.87 | Double Closet, Window, Hardwood Floor |
| Room 9 | Lower | Recreatio | 25.91 | 14.99 | Laminate, Window, Partly Finished |
| Room 10 | Lower | Other | 17.91 | 12.96 | Hot Tub, Sump Pump, Window |
| Washroom Type | No. of Pieces | Level |
| Washroom Type 1 | 3 | Main |
| Washroom Type 2 | 6 | Main |
| Washroom Type 3 | 2 | Main |
| Washroom Type 4 | 2 | Lower |
| Washroom Type 5 | 0 |
| Total Area: | 0.00 |
| Property Type: | Detached |
| Style: | Bungalow |
| Exterior: | Wood |
| Garage Type: | Attached |
| (Parking/)Drive: | Front Yard |
| Drive Parking Spaces: | 6 |
| Park #1 | |
| Parking Type: | Front Yard |
| Park #2 | |
| Parking Type: | Front Yard |
| Park #3 | |
| Parking Type: | Private |
| Pool: | None |
| Approximatly Square Footage: | 1500-2000 |
| CAC Included: | N |
| Water Included: | N |
| Cabel TV Included: | N |
| Common Elements Included: | N |
| Heat Included: | N |
| Parking Included: | N |
| Condo Tax Included: | N |
| Building Insurance Included: | N |
| Fireplace/Stove: | Y |
| Heat Type: | Forced Air |
| Central Air Conditioning: | Central Air |
| Central Vac: | Y |
| Laundry Level: | Syste |
| Ensuite Laundry: | F |
| Sewers: | Septic |
| Water: | Drilled W |
| Water Supply Types: | Drilled Well |
$
%
Years
This calculator is for demonstration purposes only. Always consult a professional
financial advisor before making personal financial decisions.
| Although the information displayed is believed to be accurate, no warranties or representations are made of any kind. |
| TFG REALTY LTD. |
|
|

Anita D'mello
Sales Representative
Dir:
416-795-5761
Bus:
416-288-0800
Fax:
416-288-8038
| Book Showing | Email a Friend |
Jump To:
At a Glance:
| Type: | Freehold - Detached |
| Area: | Haliburton |
| Municipality: | Dysart et al |
| Neighbourhood: | Dudley |
| Style: | Bungalow |
| Tax: | $2,620.35 |
| Beds: | 3 |
| Baths: | 4 |
| Fireplace: | Y |
| Pool: | None |
Locatin Map:
Payment Calculator:

