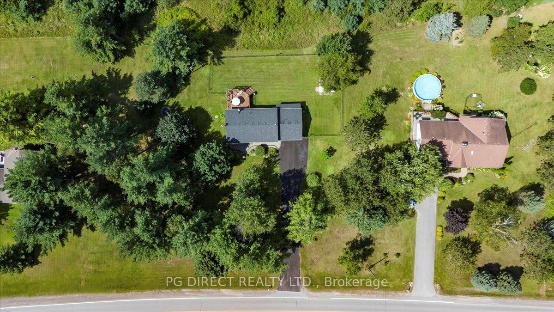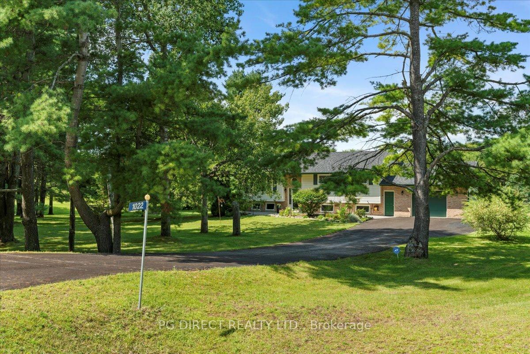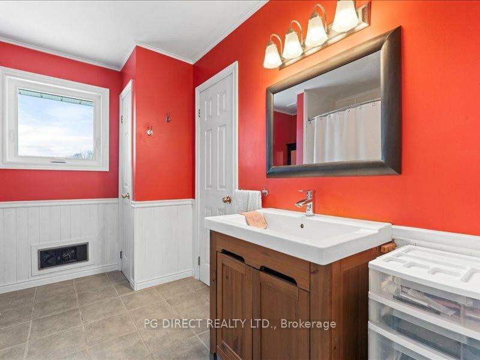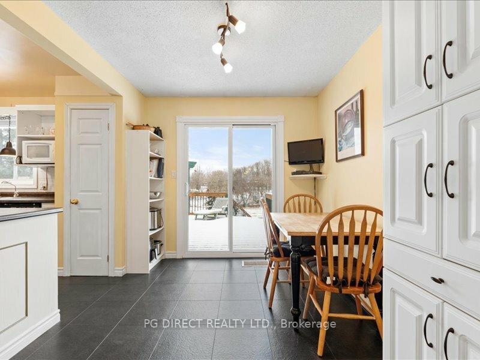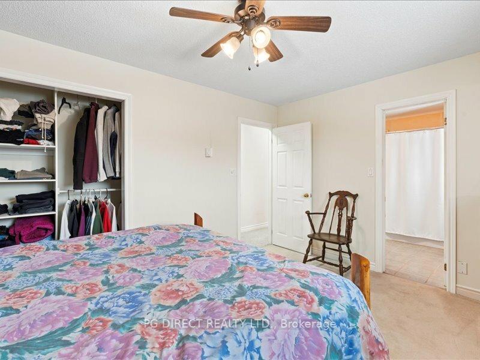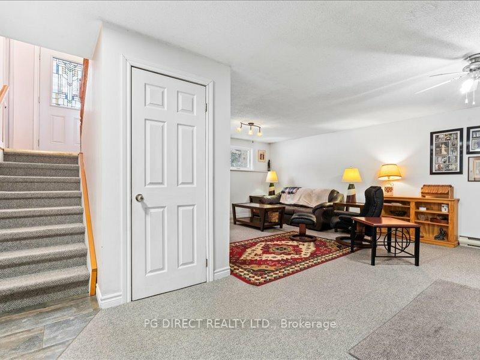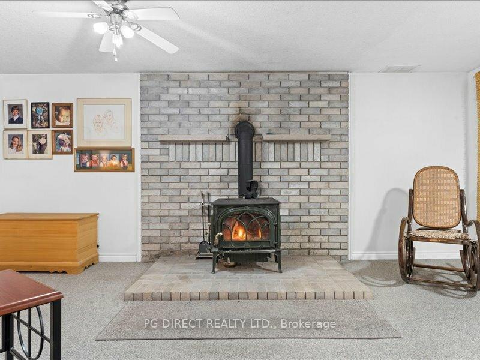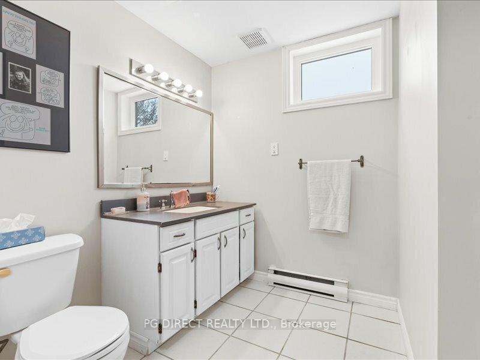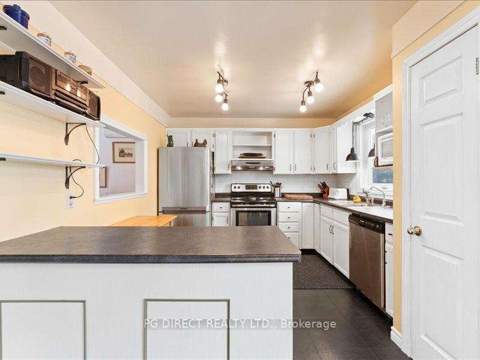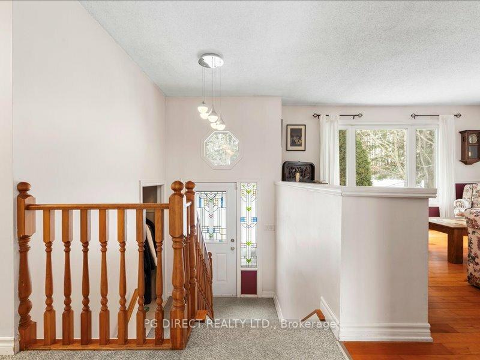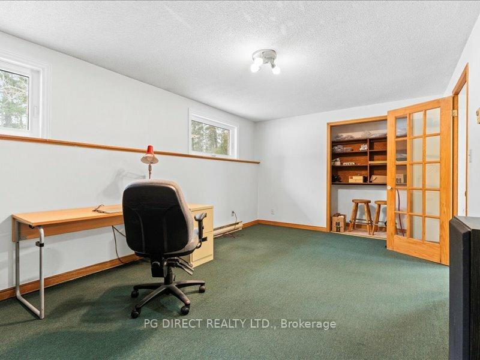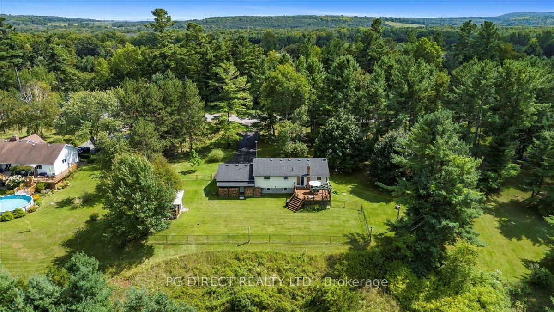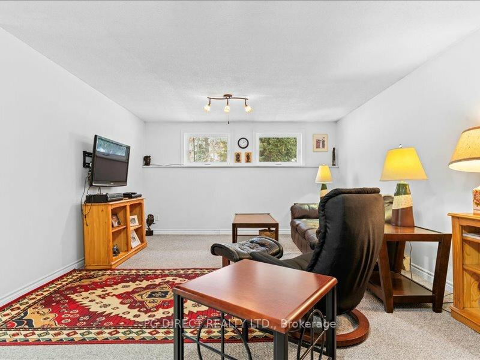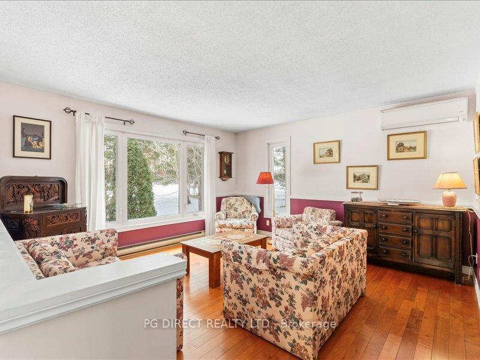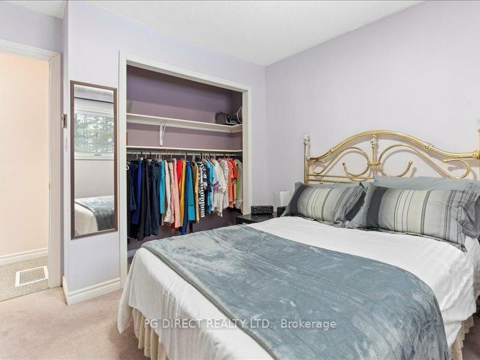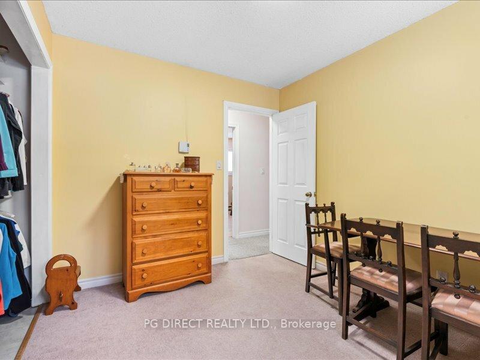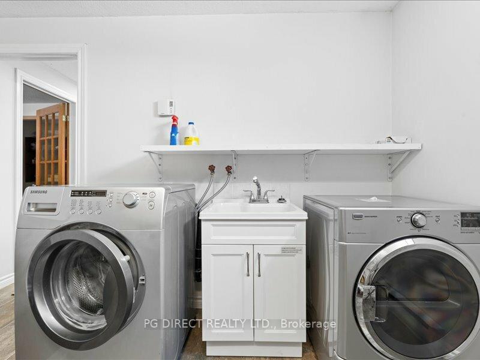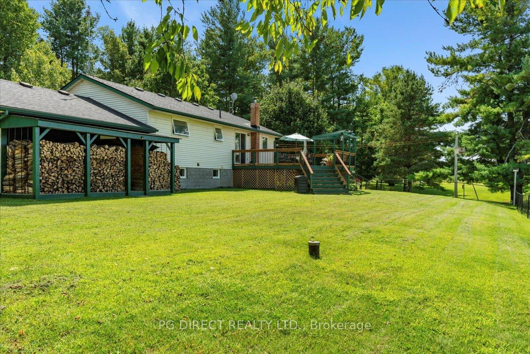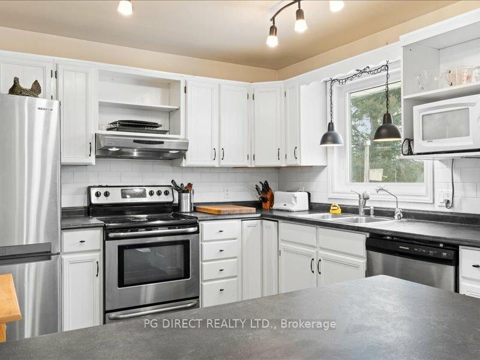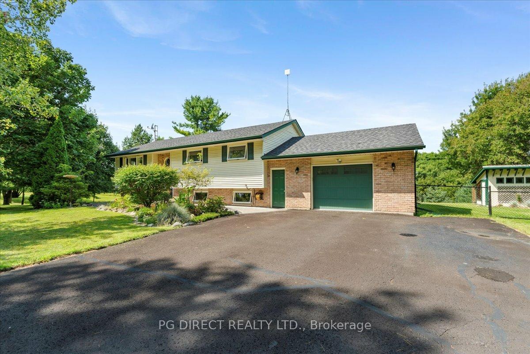$659,000
Available - For Sale
Listing ID: X11950108
1022 County Rd 5 N/A , Quinte West, K0K 2C0, Hastings
| Visit REALTOR website for additional information. This lovely home is in a fabulous location and offers 2400 sq/ft of finished living space! The main floor boasts a living room, kitchen/dining area, 3 bedrooms and a 4-piece bath. The living room has large windows that flood the room with natural light. The kitchen/dining area is bright and sunny with white cabinetry, large windows, opening through to the living room and a walkout to the back deck. All three bedrooms are carpeted with large closets with organizers. The lower level features a great sized rec room with a WETT certified wood stove, bedroom, 3-piece bath, utility room and laundry room with a walkout to the garage. The garage has a large steel top workbench. The fully fenced backyard has a large deck, shed, plus a covered lean-to built for firewood. So close to everything but it's your private Escape to the Country. |
| Price | $659,000 |
| Taxes: | $3676.00 |
| Occupancy: | Owner |
| Address: | 1022 County Rd 5 N/A , Quinte West, K0K 2C0, Hastings |
| Directions/Cross Streets: | COUNTY RD 40/COUNTY RD 5 |
| Rooms: | 7 |
| Rooms +: | 5 |
| Bedrooms: | 3 |
| Bedrooms +: | 1 |
| Family Room: | F |
| Basement: | Finished, Full |
| Level/Floor | Room | Length(ft) | Width(ft) | Descriptions | |
| Room 1 | Main | Living Ro | 14.01 | 14.07 | |
| Room 2 | Main | Kitchen | 11.58 | 10.43 | |
| Room 3 | Main | Dining Ro | 8.66 | 10.43 | |
| Room 4 | Main | Bathroom | 7.9 | 10.33 | 4 Pc Bath |
| Room 5 | Main | Bedroom | 14.33 | 10.43 | |
| Room 6 | Main | Bedroom | 10.66 | 10.66 | |
| Room 7 | Main | Bedroom | 8.82 | 10.66 | |
| Room 8 | Basement | Recreatio | 29.39 | 22.34 | Wood Stove |
| Room 9 | Basement | Bathroom | 9.25 | 7.08 | 3 Pc Bath |
| Room 10 | Basement | Utility R | 5.08 | 2.92 | |
| Room 11 | Basement | Bedroom | 19.09 | 10.76 | |
| Room 12 | Basement | Laundry | 12.07 | 11.32 |
| Washroom Type | No. of Pieces | Level |
| Washroom Type 1 | 4 | Main |
| Washroom Type 2 | 3 | Basement |
| Washroom Type 3 | 0 | |
| Washroom Type 4 | 0 | |
| Washroom Type 5 | 0 |
| Total Area: | 0.00 |
| Approximatly Age: | 31-50 |
| Property Type: | Detached |
| Style: | Bungalow-Raised |
| Exterior: | Brick, Vinyl Siding |
| Garage Type: | Attached |
| (Parking/)Drive: | Private Do |
| Drive Parking Spaces: | 10 |
| Park #1 | |
| Parking Type: | Private Do |
| Park #2 | |
| Parking Type: | Private Do |
| Pool: | None |
| Approximatly Age: | 31-50 |
| Approximatly Square Footage: | 2000-2500 |
| CAC Included: | N |
| Water Included: | N |
| Cabel TV Included: | N |
| Common Elements Included: | N |
| Heat Included: | N |
| Parking Included: | N |
| Condo Tax Included: | N |
| Building Insurance Included: | N |
| Fireplace/Stove: | Y |
| Heat Type: | Baseboard |
| Central Air Conditioning: | Wall Unit(s |
| Central Vac: | Y |
| Laundry Level: | Syste |
| Ensuite Laundry: | F |
| Sewers: | Septic |
$
%
Years
This calculator is for demonstration purposes only. Always consult a professional
financial advisor before making personal financial decisions.
| Although the information displayed is believed to be accurate, no warranties or representations are made of any kind. |
| PG DIRECT REALTY LTD. |
|
|

Anita D'mello
Sales Representative
Dir:
416-795-5761
Bus:
416-288-0800
Fax:
416-288-8038
| Virtual Tour | Book Showing | Email a Friend |
Jump To:
At a Glance:
| Type: | Freehold - Detached |
| Area: | Hastings |
| Municipality: | Quinte West |
| Neighbourhood: | Murray Ward |
| Style: | Bungalow-Raised |
| Approximate Age: | 31-50 |
| Tax: | $3,676 |
| Beds: | 3+1 |
| Baths: | 2 |
| Fireplace: | Y |
| Pool: | None |
Locatin Map:
Payment Calculator:

