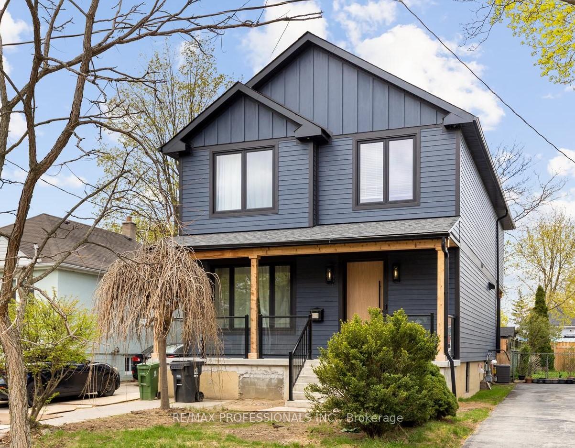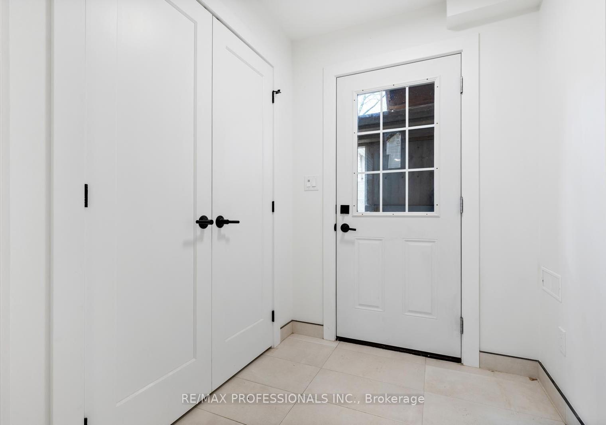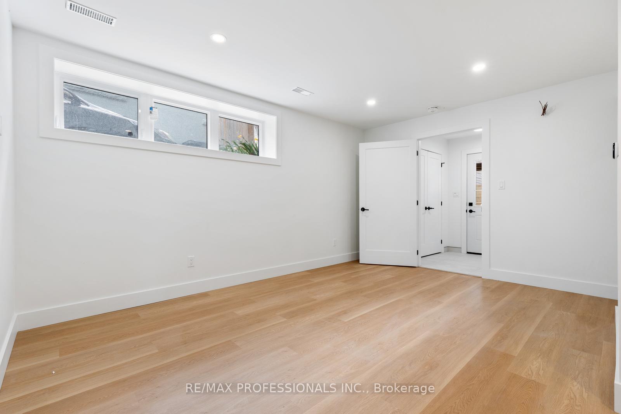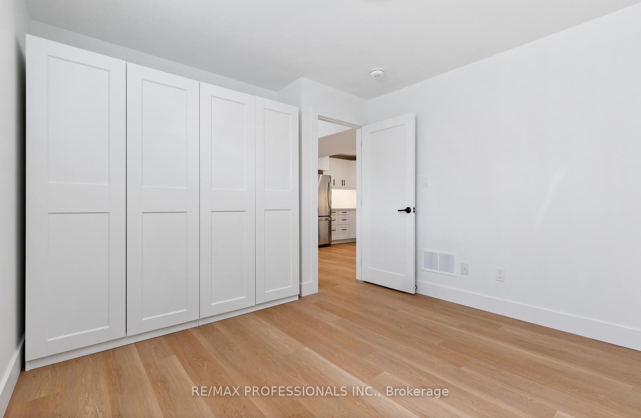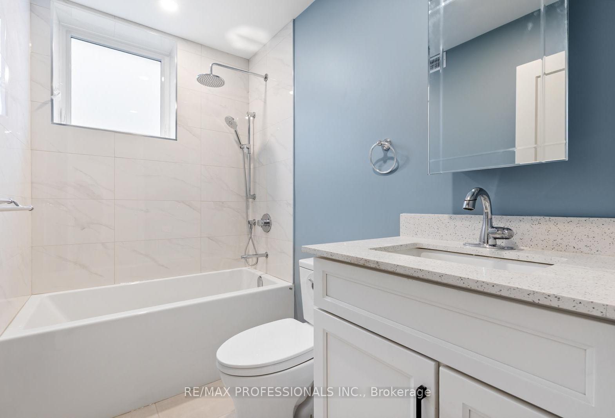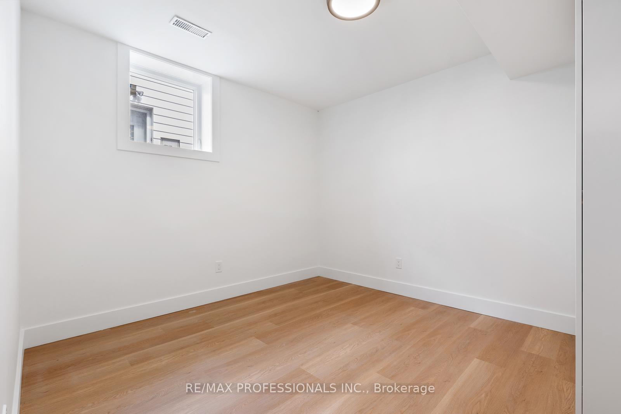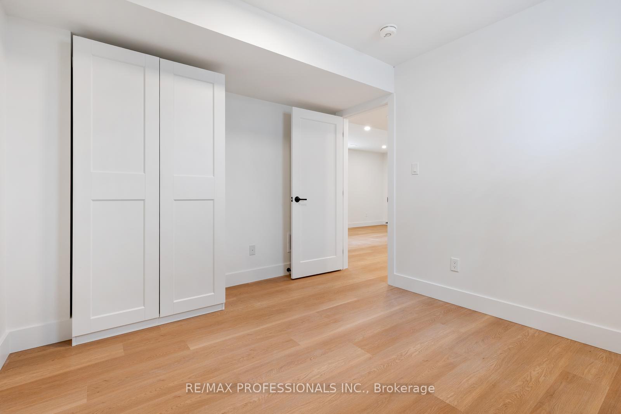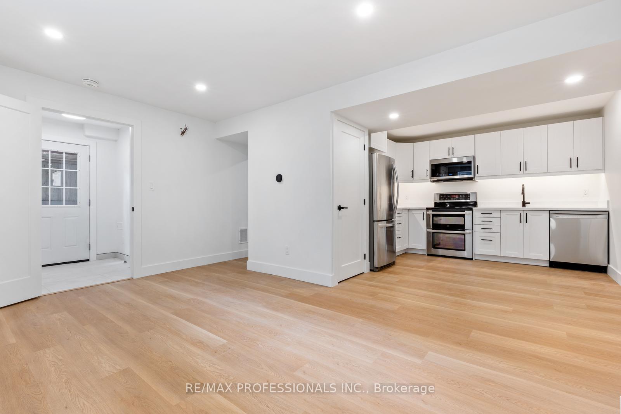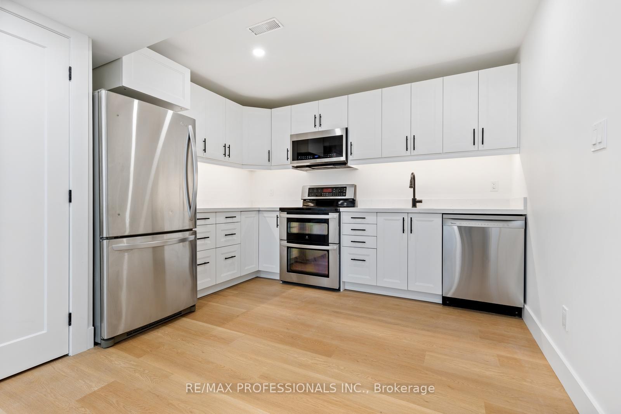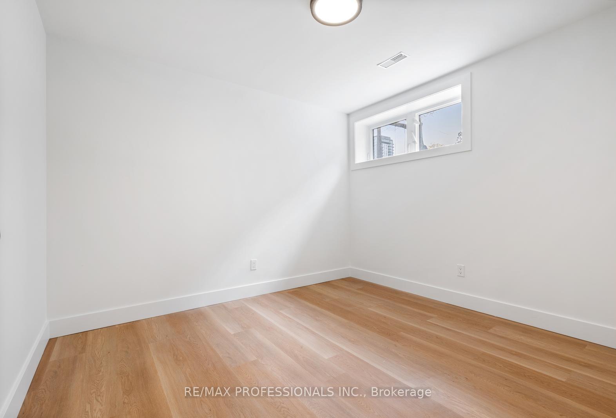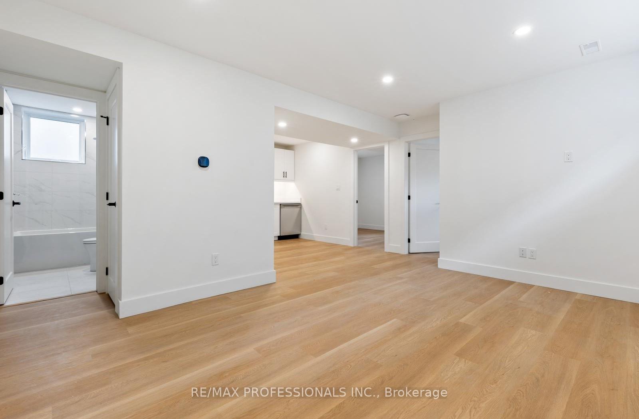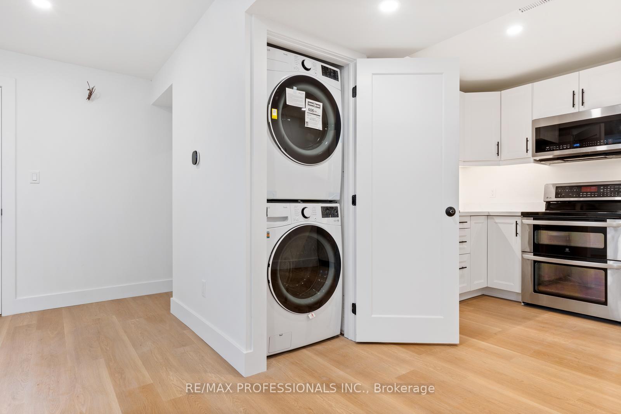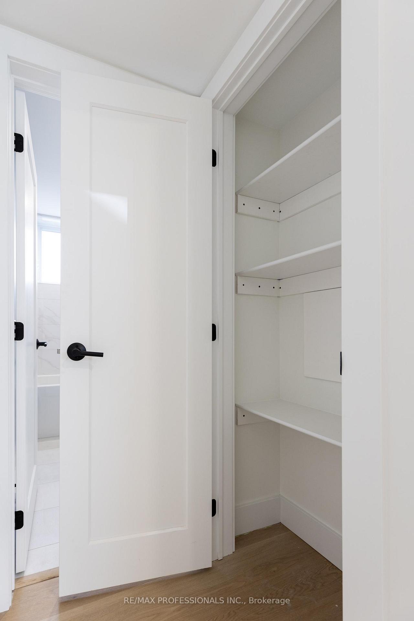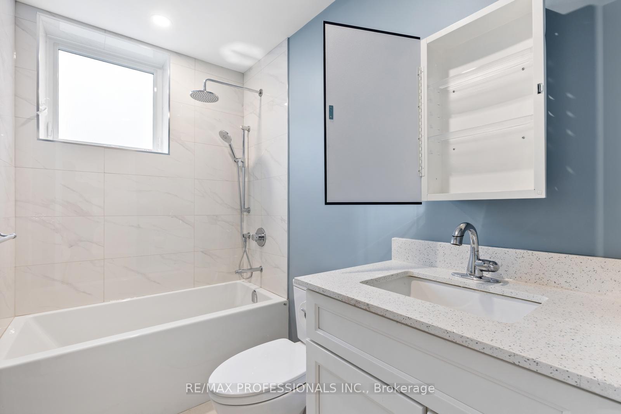$2,250
Available - For Rent
Listing ID: W12135418
20 Culnan Aven , Toronto, M8Z 5A8, Toronto
| Make this recently built luxury 2 bedroom 1 bath unit close to the Queensway your new home! Thoughtful, upscale touches throughout the property will make living here a pleasure - from the double entry closet, to the oversized windows, quartz counters throughout and bathroom with soaker tub, rain shower head and medicine cabinet, this unit goes beyond a typical rental. The entry from the back of the residence leads to an open concept living/dining area and kitchen complete with in-suite laundry. Both generously sized bedrooms feature new wardrobe storage systems. Nestled in a quiet neighbourhood yet close to everything! Easy access to transit, the 427 and Gardiner Expy makes commuting a breeze. Walking distance to many restaurants, Costco and many more shopping areas along the Queensway - don't miss out! |
| Price | $2,250 |
| Taxes: | $0.00 |
| Occupancy: | Vacant |
| Address: | 20 Culnan Aven , Toronto, M8Z 5A8, Toronto |
| Directions/Cross Streets: | Queensway - Kipling |
| Rooms: | 6 |
| Bedrooms: | 2 |
| Bedrooms +: | 0 |
| Family Room: | F |
| Basement: | Apartment |
| Furnished: | Unfu |
| Level/Floor | Room | Length(ft) | Width(ft) | Descriptions | |
| Room 1 | Basement | Foyer | 5.38 | 6.1 | Double Closet, Tile Floor |
| Room 2 | Basement | Living Ro | 14.07 | 16.96 | Combined w/Dining, Pot Lights, Above Grade Window |
| Room 3 | Basement | Kitchen | 7.81 | 11.28 | Stainless Steel Appl, Pot Lights, Quartz Counter |
| Room 4 | Basement | Primary B | 10.23 | 11.78 | Large Closet, Above Grade Window |
| Room 5 | Basement | Bedroom | 11.15 | 9.81 | Large Closet, Above Grade Window |
| Room 6 | Basement | Bathroom | 7.81 | 4.89 | 4 Pc Bath, Tile Floor, Quartz Counter |
| Washroom Type | No. of Pieces | Level |
| Washroom Type 1 | 4 | Basement |
| Washroom Type 2 | 0 | |
| Washroom Type 3 | 0 | |
| Washroom Type 4 | 0 | |
| Washroom Type 5 | 0 |
| Total Area: | 0.00 |
| Property Type: | Detached |
| Style: | 2-Storey |
| Exterior: | Stucco (Plaster), Aluminum Siding |
| Garage Type: | None |
| (Parking/)Drive: | Street Onl |
| Drive Parking Spaces: | 0 |
| Park #1 | |
| Parking Type: | Street Onl |
| Park #2 | |
| Parking Type: | Street Onl |
| Pool: | None |
| Laundry Access: | Ensuite |
| Approximatly Square Footage: | 700-1100 |
| Property Features: | Public Trans, School |
| CAC Included: | N |
| Water Included: | N |
| Cabel TV Included: | N |
| Common Elements Included: | N |
| Heat Included: | N |
| Parking Included: | N |
| Condo Tax Included: | N |
| Building Insurance Included: | N |
| Fireplace/Stove: | N |
| Heat Type: | Forced Air |
| Central Air Conditioning: | Central Air |
| Central Vac: | N |
| Laundry Level: | Syste |
| Ensuite Laundry: | F |
| Sewers: | Sewer |
| Although the information displayed is believed to be accurate, no warranties or representations are made of any kind. |
| RE/MAX PROFESSIONALS INC. |
|
|

Anita D'mello
Sales Representative
Dir:
416-795-5761
Bus:
416-288-0800
Fax:
416-288-8038
| Virtual Tour | Book Showing | Email a Friend |
Jump To:
At a Glance:
| Type: | Freehold - Detached |
| Area: | Toronto |
| Municipality: | Toronto W07 |
| Neighbourhood: | Stonegate-Queensway |
| Style: | 2-Storey |
| Beds: | 2 |
| Baths: | 1 |
| Fireplace: | N |
| Pool: | None |
Locatin Map:

