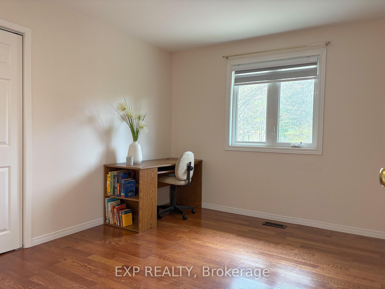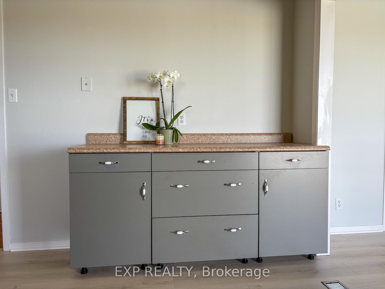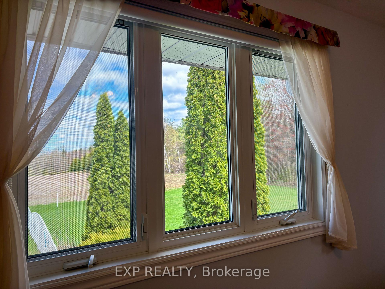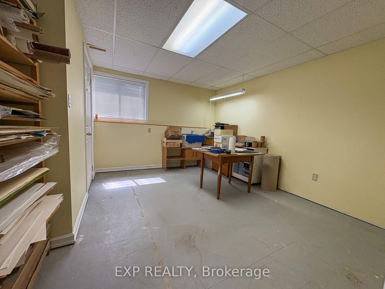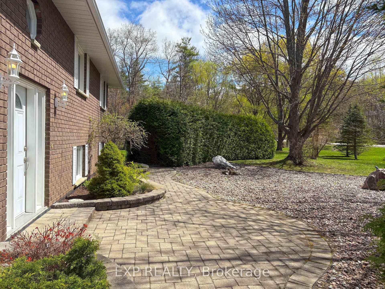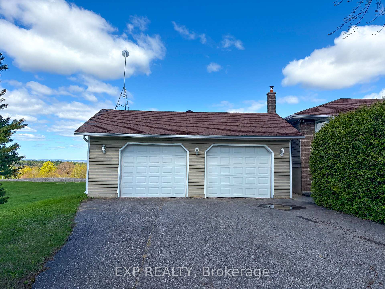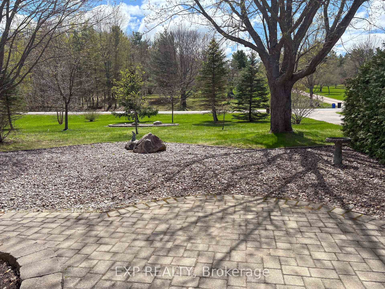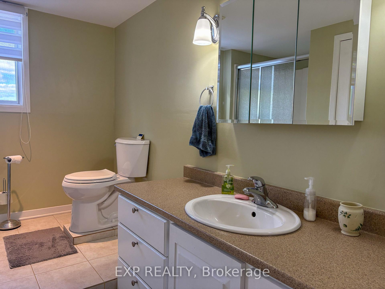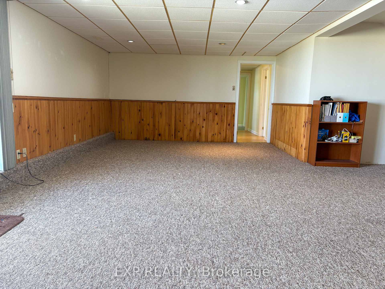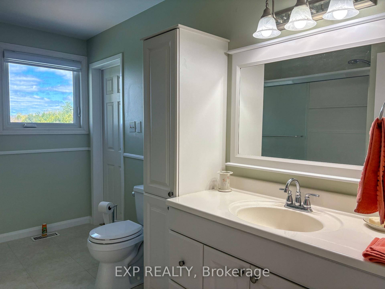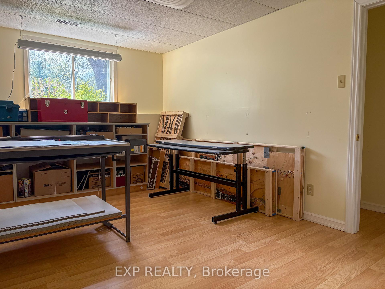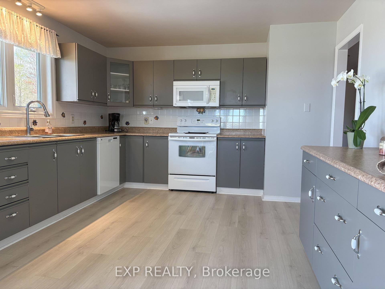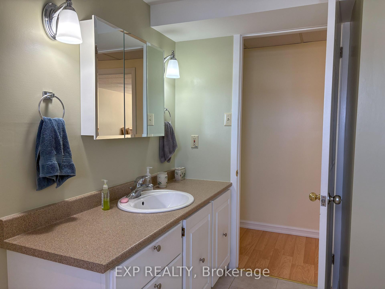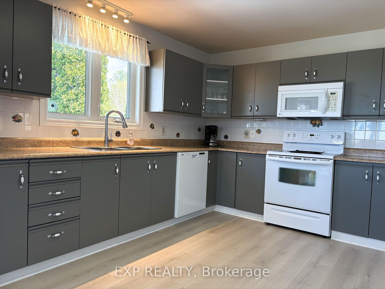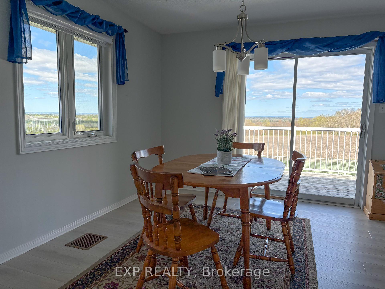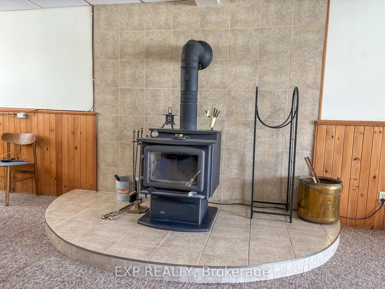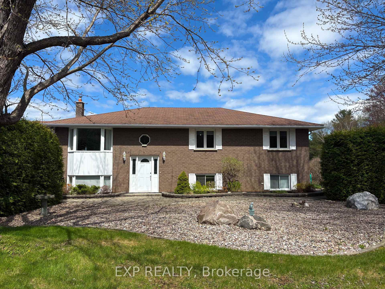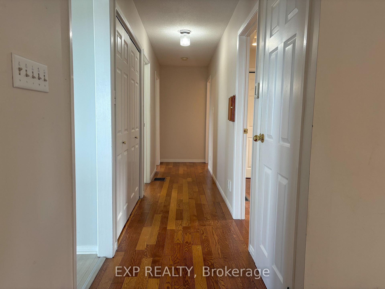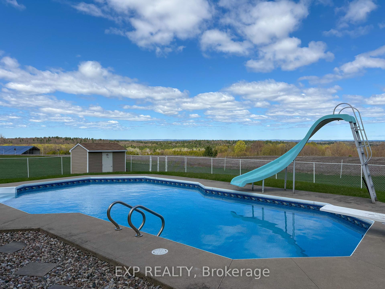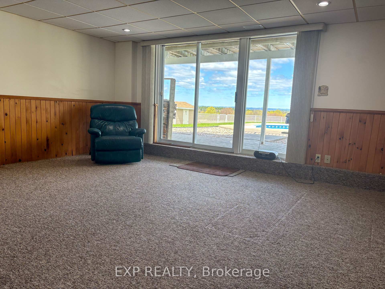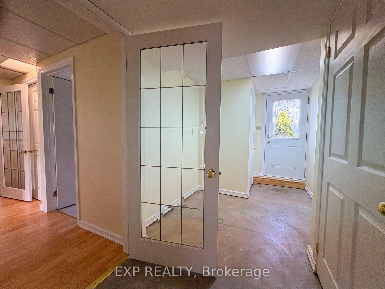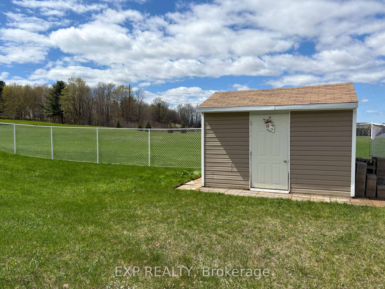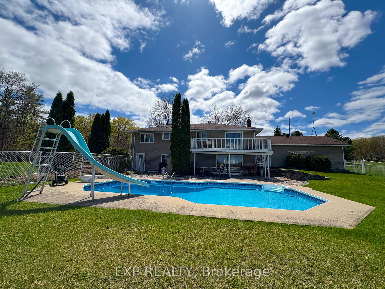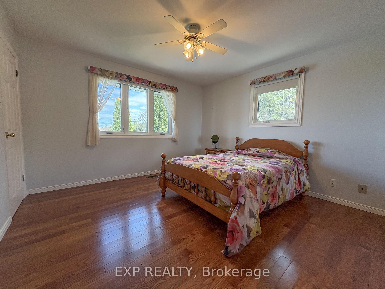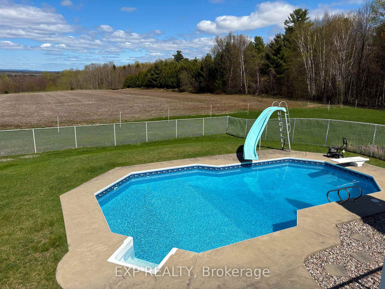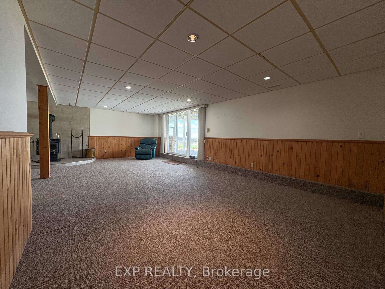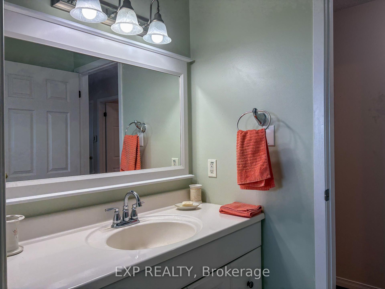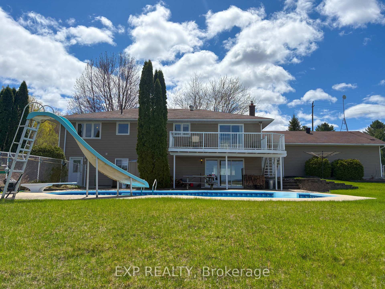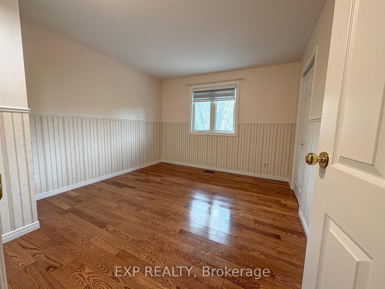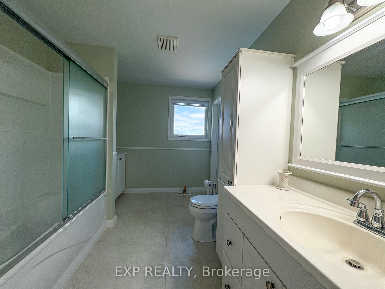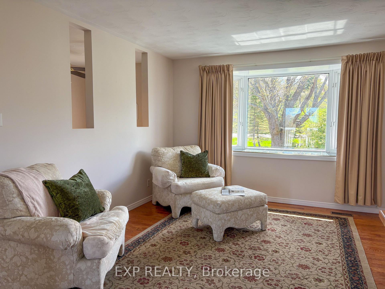$585,900
Available - For Sale
Listing ID: X12135791
330 Goshen Road , McNab/Braeside, K7V 3Z4, Renfrew
| Discover your dream family home in this charming 3+1 raised bungalow, perfectly situated on a spacious 1-acre lot just 2 minutes from Trans Canada Hwy 17. As you step inside, you'll be captivated by the gorgeous panoramic views of rolling hills that create a breathtaking backdrop for your everyday life. This well-kept gem boasts an inviting heated in-ground pool complete with a slide and diving board, making it an ideal retreat for summer fun and entertaining friends and family.With two bathrooms for added convenience, the layout is designed for comfortable living. The walkout basement provides seamless access to a lovely patio and the sparkling pool area, perfect for hosting gatherings or enjoying quiet evenings outdoors. A delightful deck off the dining area invites you to savour your morning coffee while soaking in the views.The country kitchen, featuring charming older cupboards, embodies warmth and character, while the hardwood floors throughout the main level shine in immaculate condition. The lower-level family room, complete with an airtight wood stove, offers a cozy escape during the colder months, making it an inviting space for family movie nights. Surrounded by extensive landscaping and mature trees, this property creates a serene outdoor oasis where you can unwind and relax. The double paved driveway leads to a double insulated garage, providing ample storage for all your needs. This wonderful family home is not just a place to live; it's a lifestyle waiting to be embraced. Don't miss your chance to make it yours. 5 min to Burnstown Beach, Neat Cafe & Blackbird Cafe. 20 min to Calabogie Peaks and golf course! Schedule a viewing today! |
| Price | $585,900 |
| Taxes: | $3845.00 |
| Assessment Year: | 2024 |
| Occupancy: | Vacant |
| Address: | 330 Goshen Road , McNab/Braeside, K7V 3Z4, Renfrew |
| Directions/Cross Streets: | highway 17 |
| Rooms: | 12 |
| Bedrooms: | 4 |
| Bedrooms +: | 0 |
| Family Room: | T |
| Basement: | Finished wit |
| Washroom Type | No. of Pieces | Level |
| Washroom Type 1 | 4 | |
| Washroom Type 2 | 3 | |
| Washroom Type 3 | 0 | |
| Washroom Type 4 | 0 | |
| Washroom Type 5 | 0 | |
| Washroom Type 6 | 4 | |
| Washroom Type 7 | 3 | |
| Washroom Type 8 | 0 | |
| Washroom Type 9 | 0 | |
| Washroom Type 10 | 0 |
| Total Area: | 0.00 |
| Approximatly Age: | 31-50 |
| Property Type: | Detached |
| Style: | Bungalow-Raised |
| Exterior: | Brick |
| Garage Type: | Detached |
| (Parking/)Drive: | Private Do |
| Drive Parking Spaces: | 5 |
| Park #1 | |
| Parking Type: | Private Do |
| Park #2 | |
| Parking Type: | Private Do |
| Pool: | Inground |
| Other Structures: | Storage, Fence |
| Approximatly Age: | 31-50 |
| Approximatly Square Footage: | 2000-2500 |
| CAC Included: | N |
| Water Included: | N |
| Cabel TV Included: | N |
| Common Elements Included: | N |
| Heat Included: | N |
| Parking Included: | N |
| Condo Tax Included: | N |
| Building Insurance Included: | N |
| Fireplace/Stove: | Y |
| Heat Type: | Heat Pump |
| Central Air Conditioning: | Central Air |
| Central Vac: | N |
| Laundry Level: | Syste |
| Ensuite Laundry: | F |
| Elevator Lift: | False |
| Sewers: | Septic |
| Water: | Drilled W |
| Water Supply Types: | Drilled Well |
$
%
Years
This calculator is for demonstration purposes only. Always consult a professional
financial advisor before making personal financial decisions.
| Although the information displayed is believed to be accurate, no warranties or representations are made of any kind. |
| EXP REALTY |
|
|

Anita D'mello
Sales Representative
Dir:
416-795-5761
Bus:
416-288-0800
Fax:
416-288-8038
| Book Showing | Email a Friend |
Jump To:
At a Glance:
| Type: | Freehold - Detached |
| Area: | Renfrew |
| Municipality: | McNab/Braeside |
| Neighbourhood: | 551 - Mcnab/Braeside Twps |
| Style: | Bungalow-Raised |
| Approximate Age: | 31-50 |
| Tax: | $3,845 |
| Beds: | 4 |
| Baths: | 2 |
| Fireplace: | Y |
| Pool: | Inground |
Locatin Map:
Payment Calculator:

